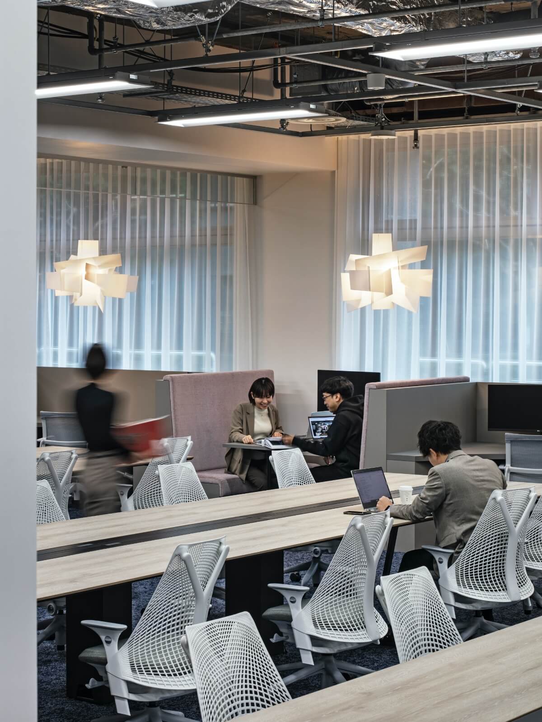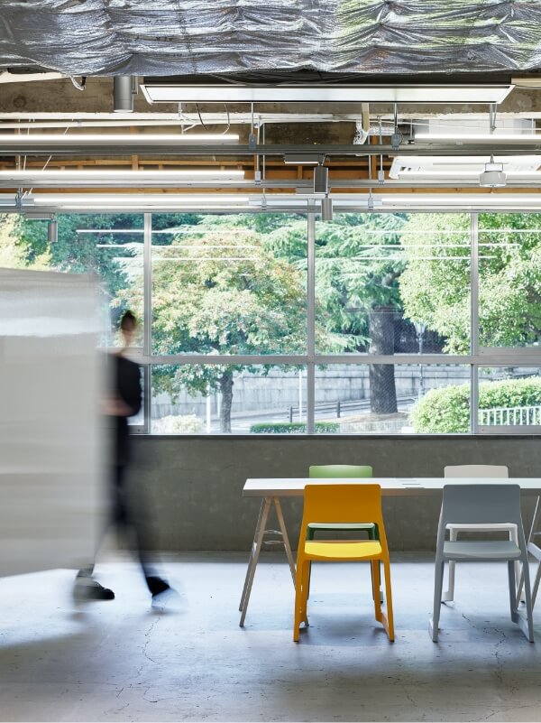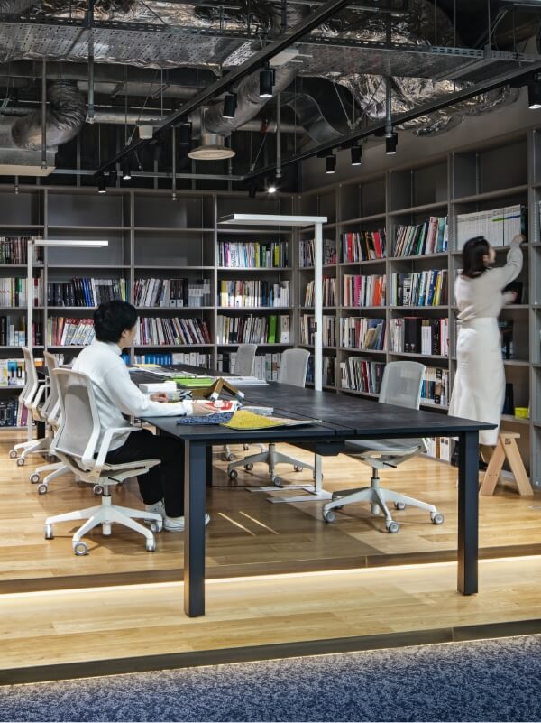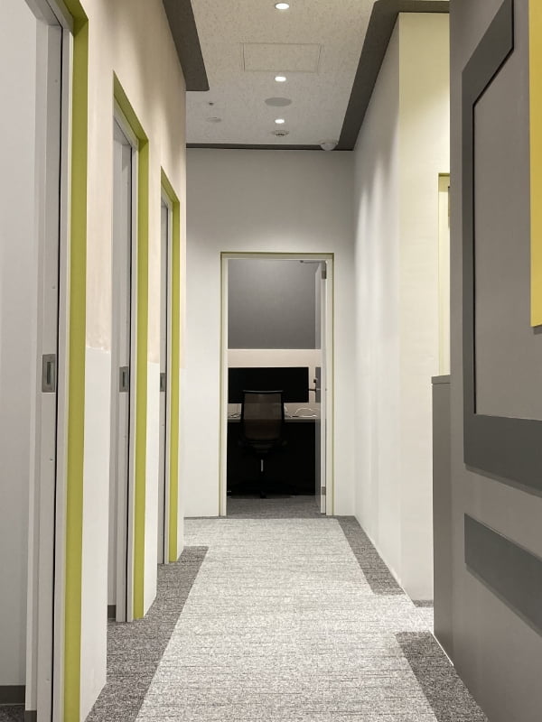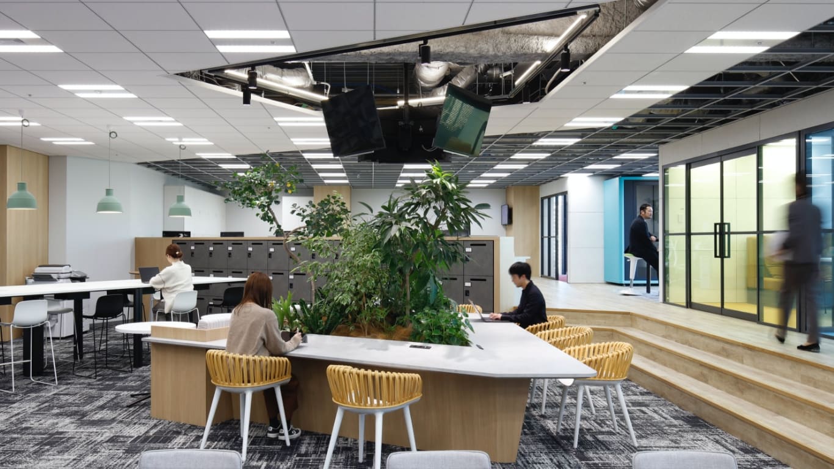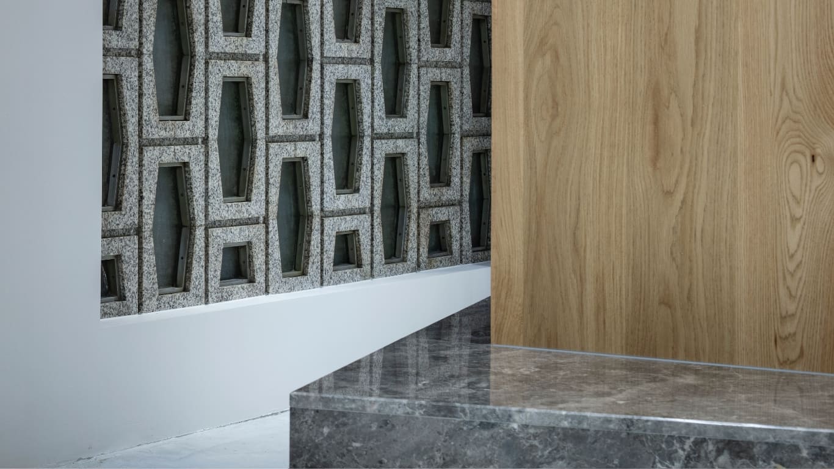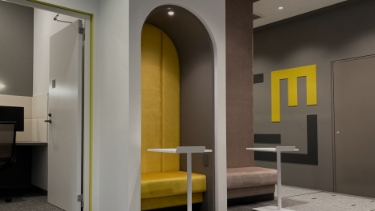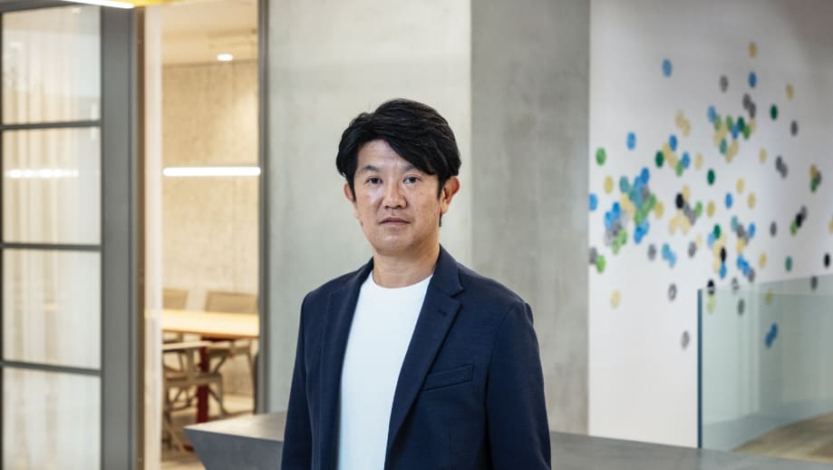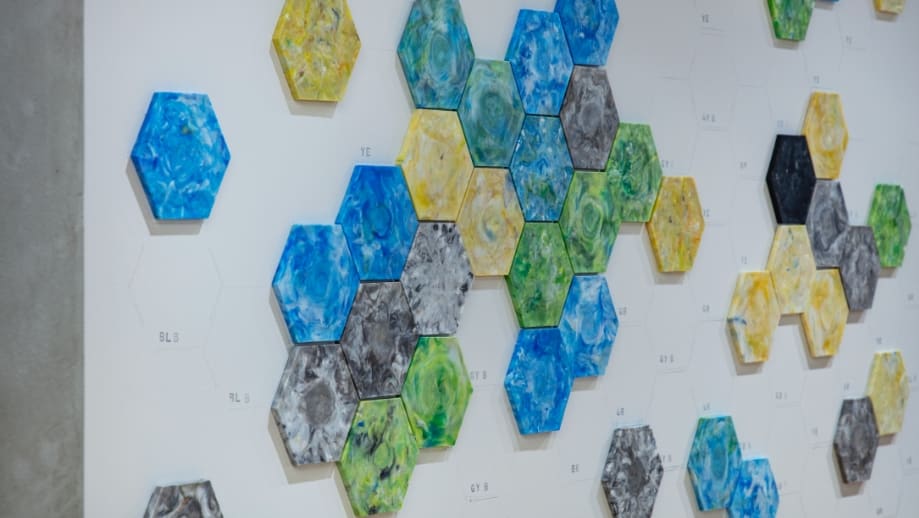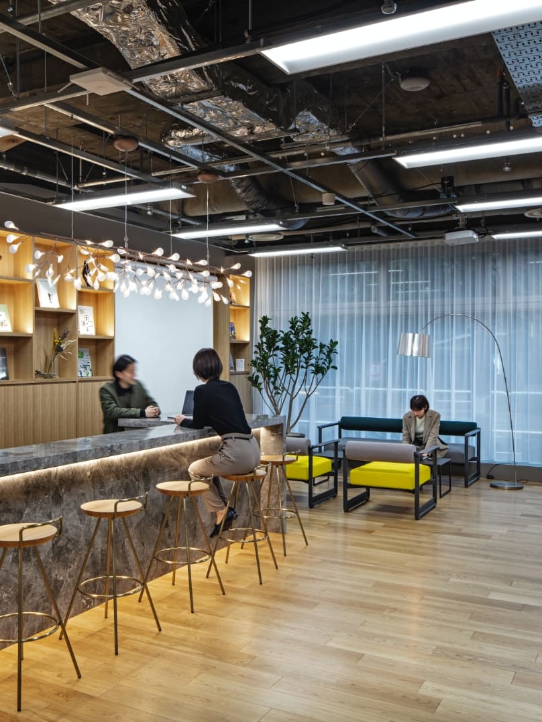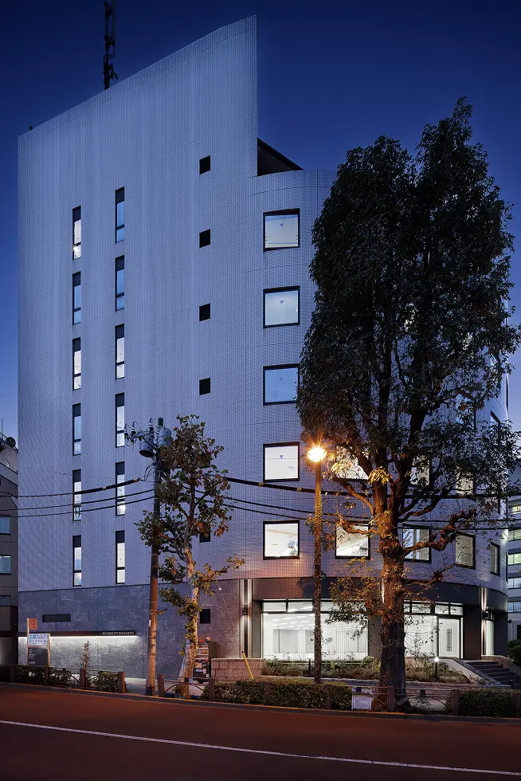Mejiro NT Building
Project management / Design / Construction
BUILDING RENEWAL
497.0㎡
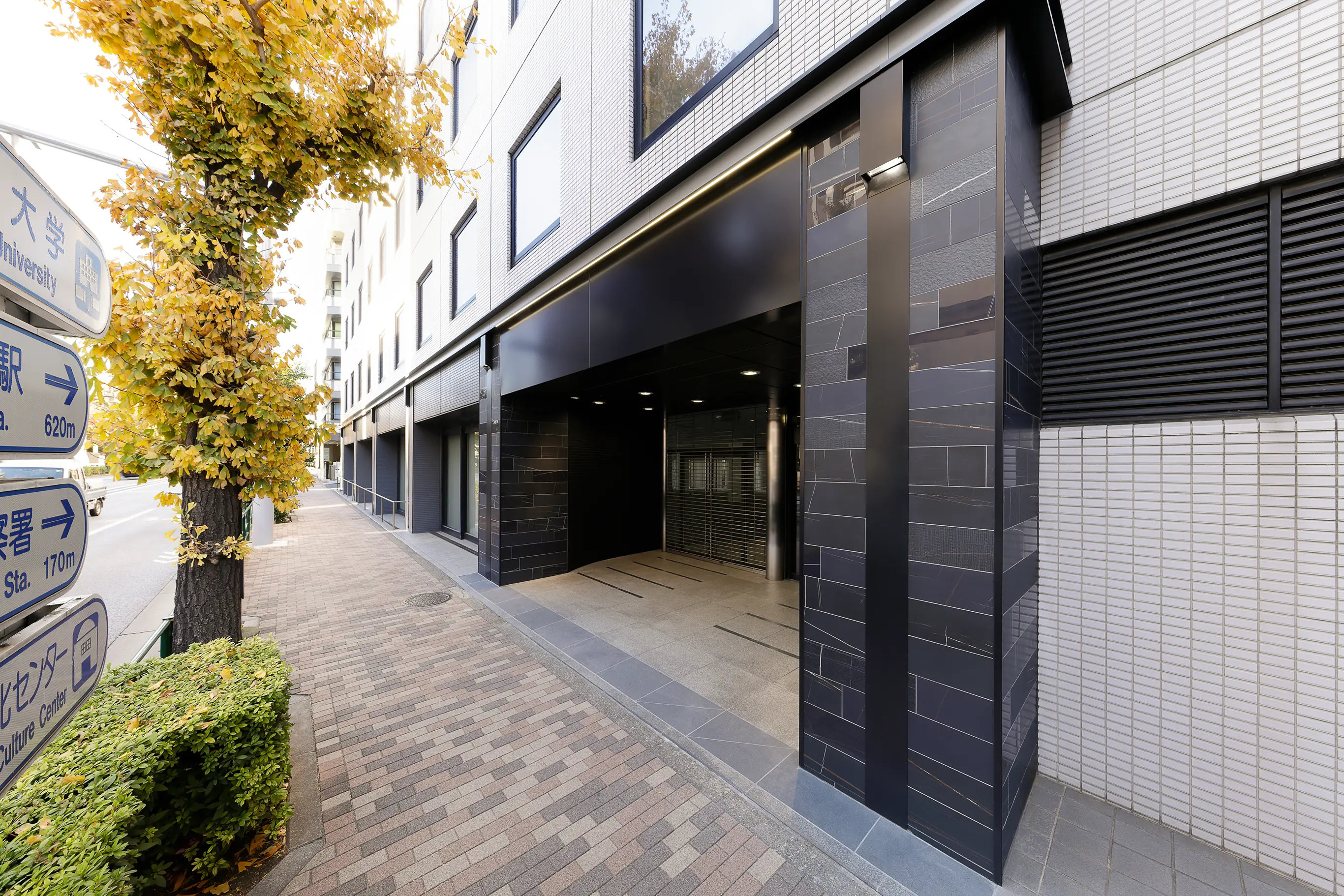
Upgrading the building’s asset value and prominence with sophisticated monochromatic spaces and the CASBEE real estate evaluation certification
As part of a renovation project for improving the asset value of an old office building, we were entrusted with the design of the exterior of lower floors, the entrance, the façade, and the common areas. Not only did we create sophisticated and luxurious spaces through the use of monotone colors and materials, but we also acquired an S Rank in the CASBEE real estate evaluation certification for better environmental quality, helping improving the prominence and long-term value of the building.
CONCEPT
Our design concept for this project was “shade,” with the aim to give the entire building a sense of sophistication and luxury by creating a sense of depth through the deliberate use of color tones and shading. Throughout the spaces, the level of sophistication has been elevated with a monochromatic color scheme. For the exterior, we proposed an approach that would help increase the sense of unity of the entire building by incorporating black for the lower floors for a stylish look while making use of the existing walls so as to make the building’s individuality stand out while ensuring that it would blend in nicely with the tranquil atmosphere of the bunkyo (educational and cultural) district.
PLANNING
We formulated a plan that included not only the spatial design update, but also the acquisition of the CASBEE real estate evaluation certificate. To improve the building’s environmental performance and reduce its environmental burden, we selected environmentally-friendly materials, made use of existing materials, and developed a planting plan. Moreover, we developed our exterior lighting plan in such a way as to make the entire building stand out, improve visibility during night time, and contribute to the improvement of safety and convenience for pedestrians and the surrounding environment.
DESIGN
Using only desaturated tones and selecting materials carefully, we developed a modern, sophisticated and luxurious design. Using muted dark colors as the primary color palette while incorporating colors of different saturation as an accent, we created a three-dimensional feel in the monochromatic spaces. As for the exterior, we added metal lines to accentuate the existing white tiles so as to emphasize the building’s smart and modern look.

Frames were installed on both sides of each of the columns to accent their edges and to create a vertically-elongated feel. Also, we connected these frames to the horizontal frame at the top of the columns to give the entire façade a sense of depth.
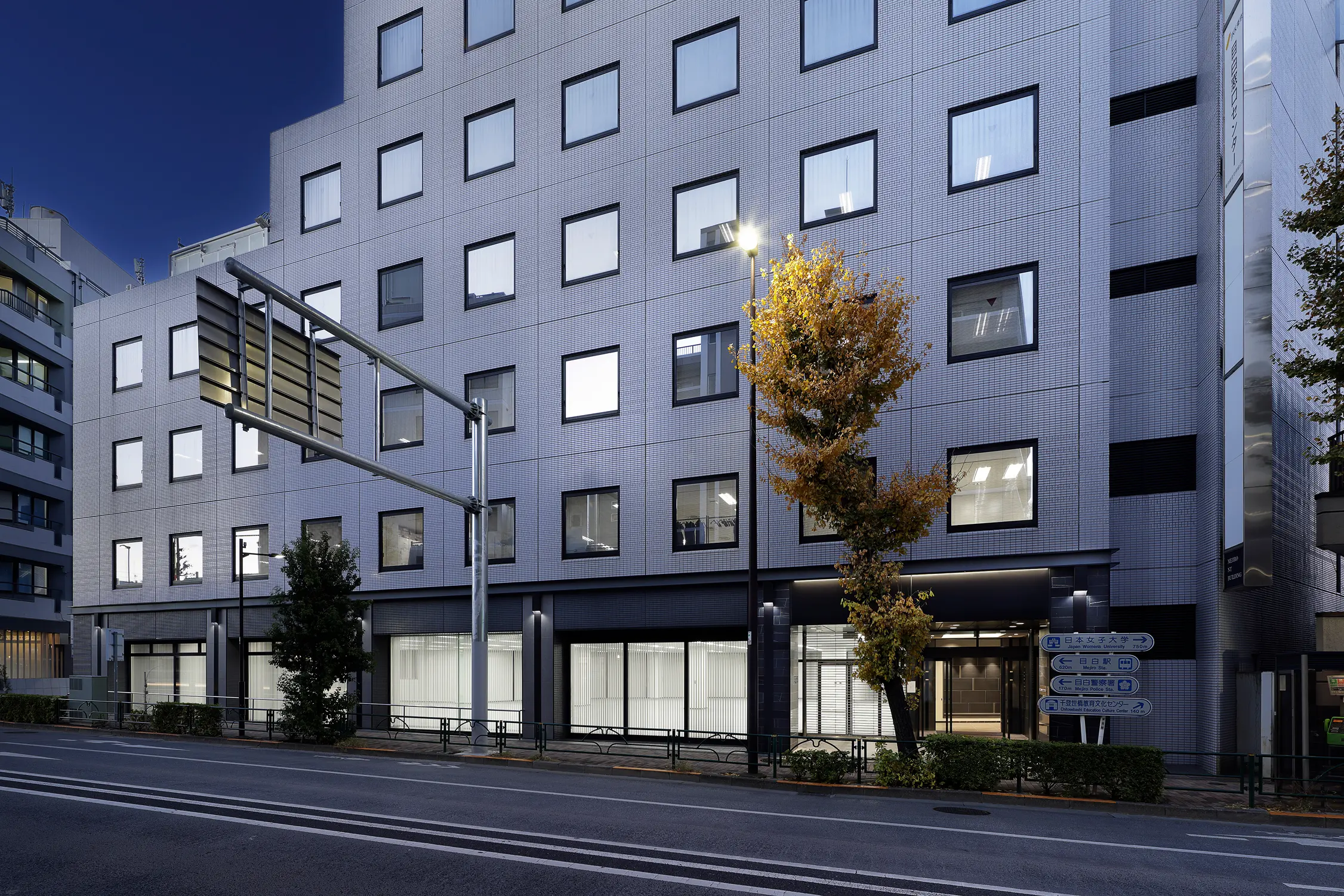
Indirect lighting has been installed on the columns and over the entrance to improve visibility for passersby. The same design has been applied to the walls on the service door side in order to ensure consistency in their appearance from either side.

For the foyer, lines are used in the same way as the ones outside so as to emphasize continuity with the façade.


By following the design concept of the first floor, we also used a monochromatic color scheme for this elevator lobby.


We fully updated the appearance of the restrooms at the minimum cost by renewing only the surfaces while making use of the existing features such as booths and counters.

LAUNCH
Considering its location at the crossing of Mejiro Ave. and Meiji Ave., we developed an exterior design that would ensure visual harmony with both avenues so as to make it stand out without compromising its surroundings. By developing a design that satisfies the standards of the CASBEE real estate evaluation certification, we transformed the building into a high-quality building with excellent sustainability and functionality, succeeding in creating an appealing office building in a way that would contribute to the improvement of its asset value.
PROJECT FLOW
-
Clarification of requirements
In the renovation of the common areas of this building, which was built in 1990, we considered improving visibility and making changes to its appearance to match the vibe of the surrounding bunkyo district.
-
Concept planning
We considered an approach to improving the building’s asset value and developed a concept that would allow people to understand the design intuitively.
-
Basic plan
To improve the environmental performance of the entire building, we developed a plan that would satisfy the standards for acquiring the CASBEE real estate evaluation certificate.
-
Implementation plan
The building used to get lost in the surrounding landscape due to its all-white appearance, so we gave its exterior a new look to make it more noticeable from Zoshigaya Station.
PROJECT DATA
Project: Mejiro NT Building Renovation
Business: BUILDING RENEWAL
Role: Project management / Design / Construction
Completion Date: 2024.11
Size: 497.0㎡
Location: Toshima-ku, Tokyo
Category: PR
CREDIT
- Planning
Frontier Consulting Co., Ltd.
- Project Management
Frontier Consulting Co., Ltd.
- Design
Frontier Consulting Co., Ltd.
- Construction
Frontier Consulting Co., Ltd.
- Photograph
Yoshitomo Kumagai
BACK TO ALL
CONTACT
If this project got you interested, please do not hesitate to contact us.
Our specialized staff will be glad to answer any of your questions.
