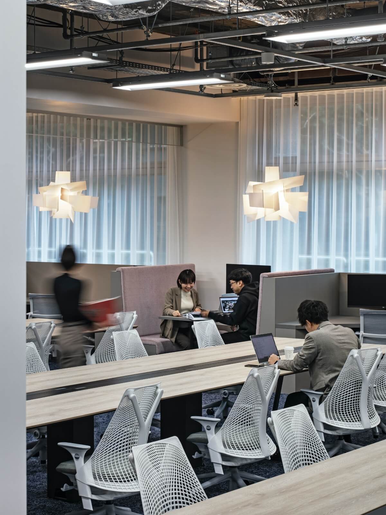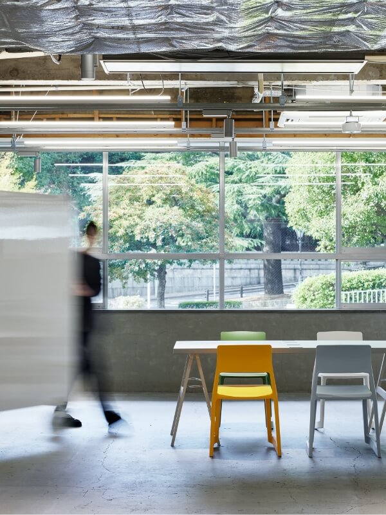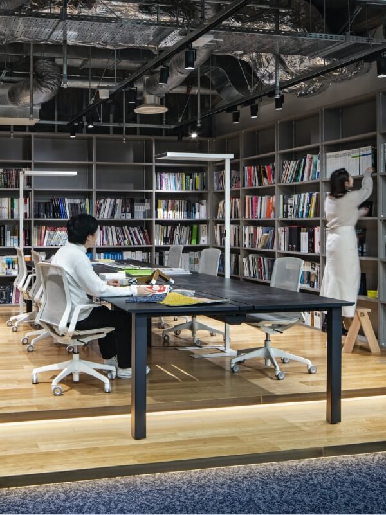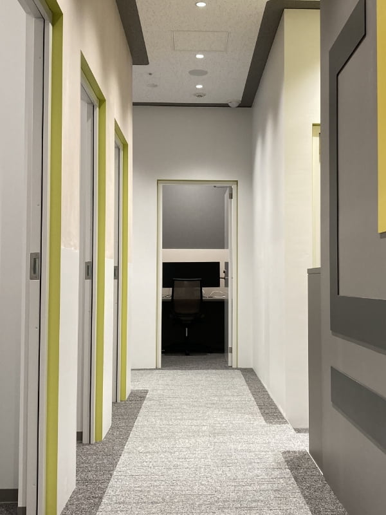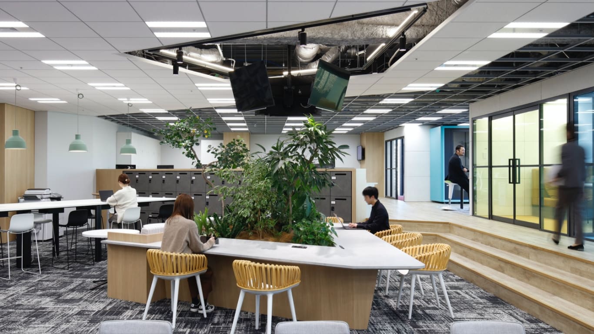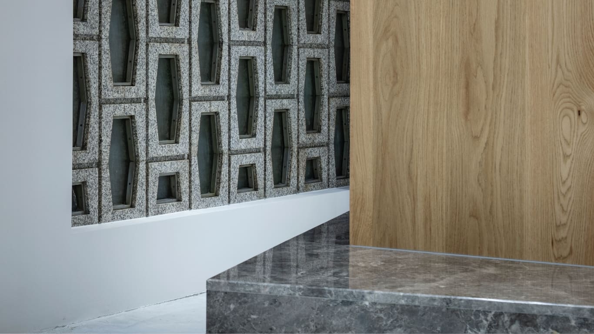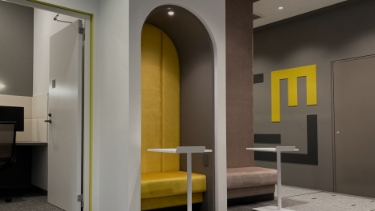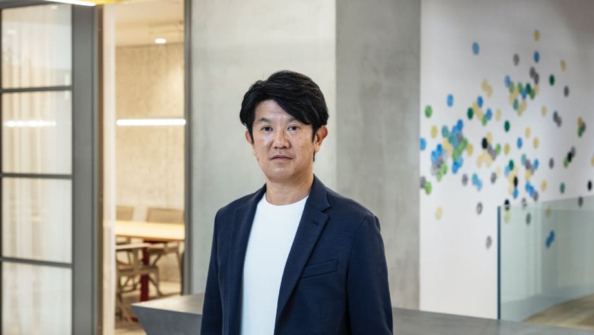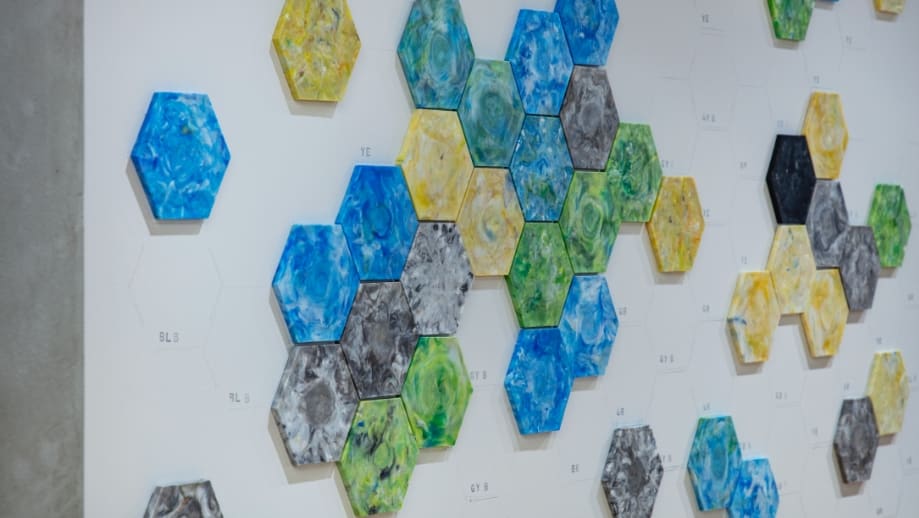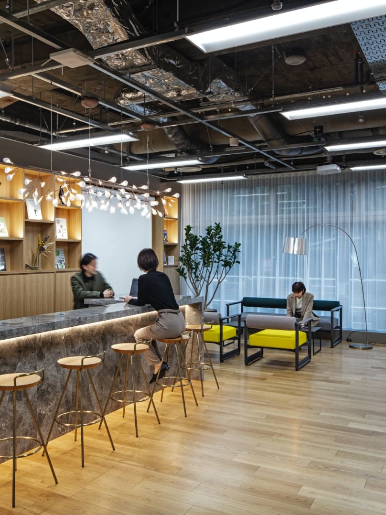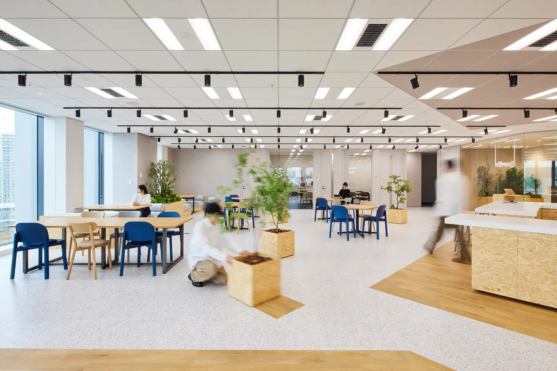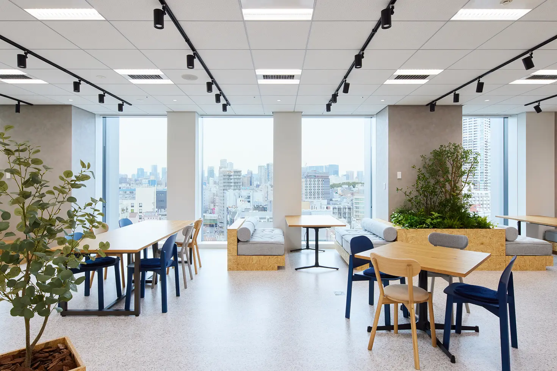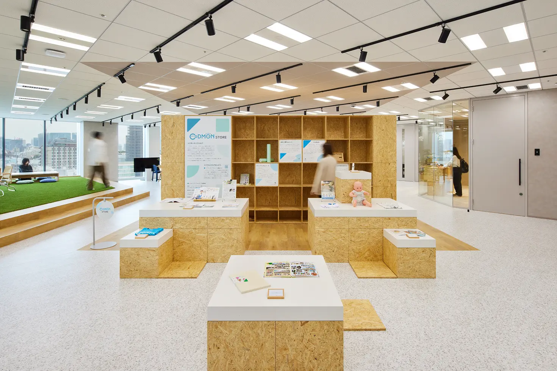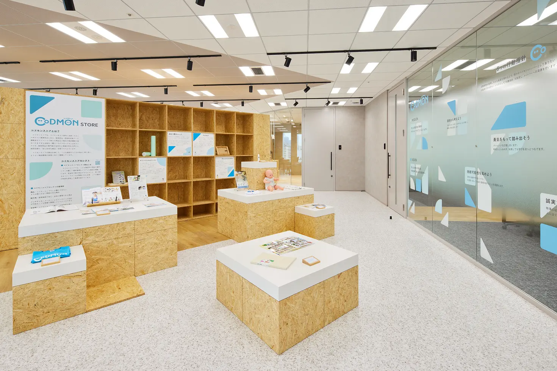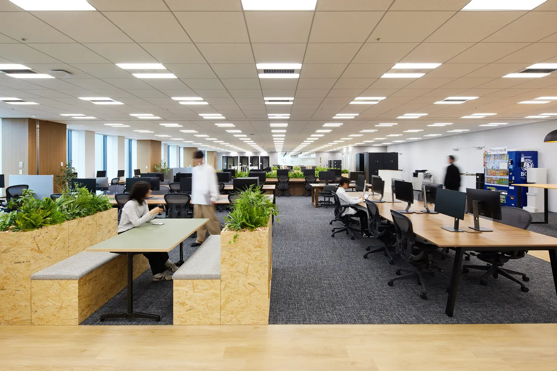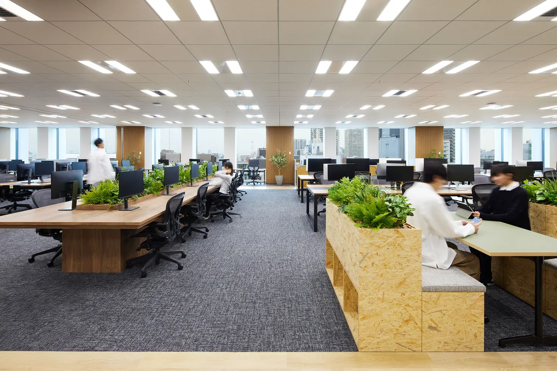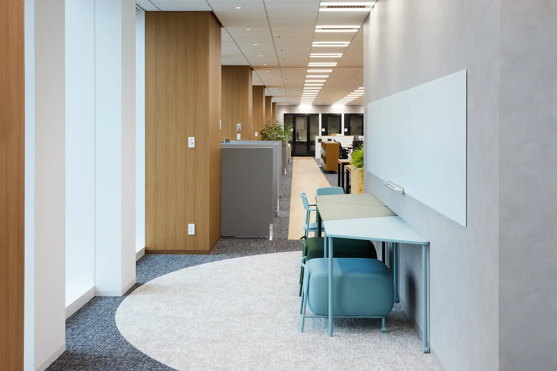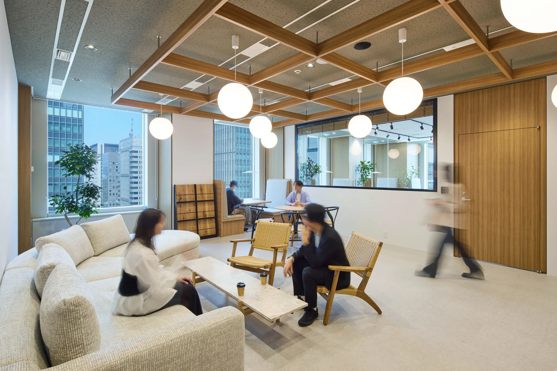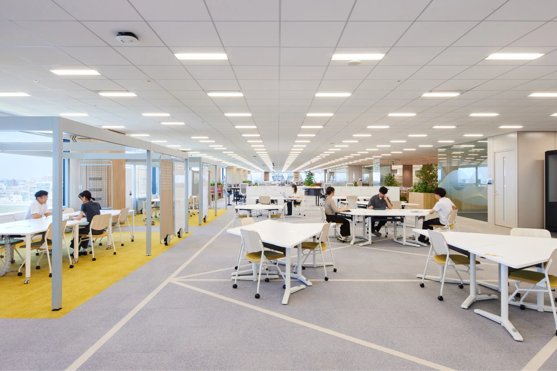CoDMON, inc.
Project management / Design / Construction
WORK PLACE
1,148㎡
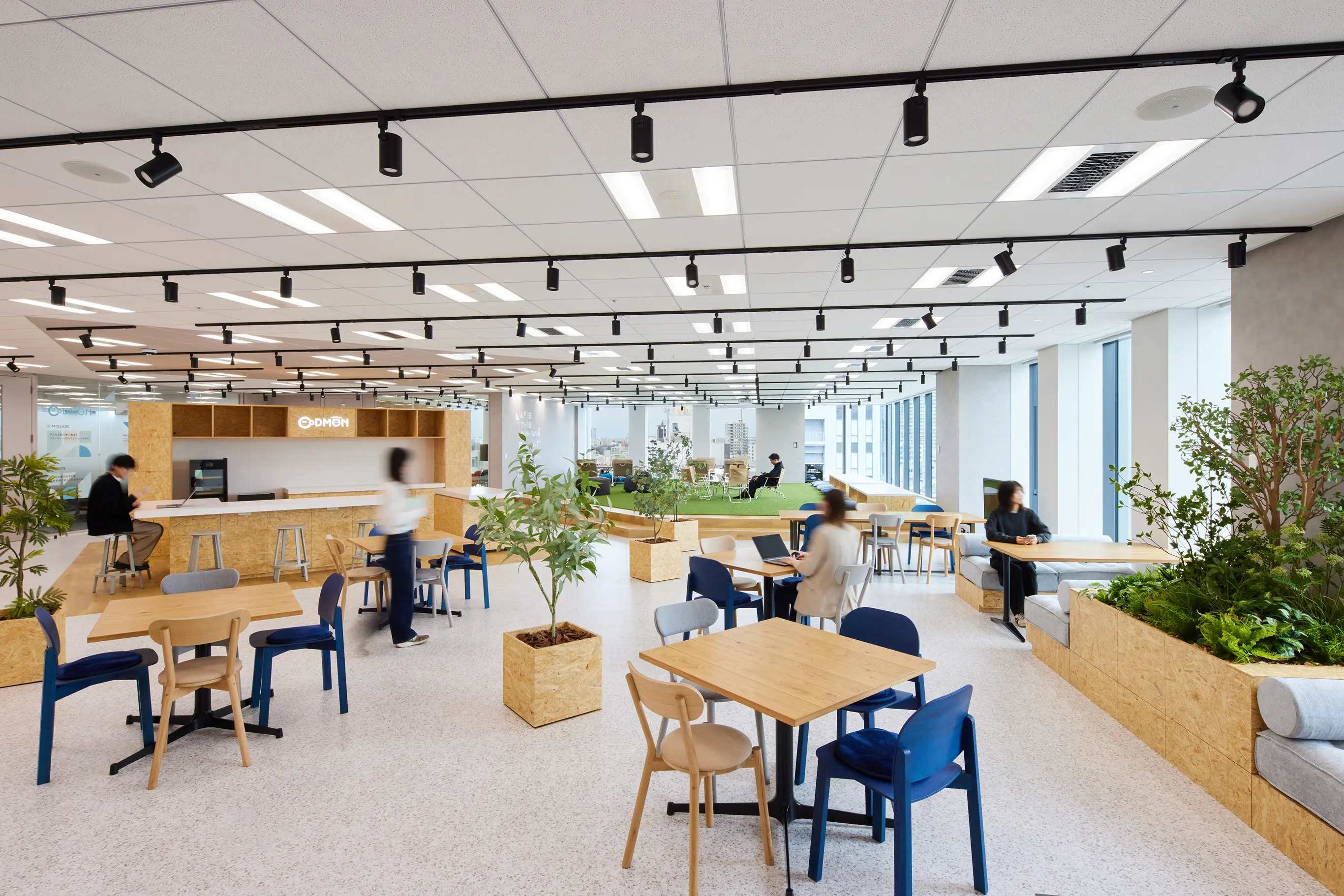
A tactile and emotionally engaging workplace under the concept of “building blocks for adults”
In this project that was carried out in conjunction with the head office relocation of CoDMON, Inc., a company offering ICT services for childcare and educational facilities, we were entrusted with everything from planning and project management to design and construction. Incorporating a sense of warmth and playfulness, we aimed at creating an office that would facilitate spontaneous communication and where employees want to come to work.
CONCEPT
Our goal was to build a tactile and emotionally engaging workplace under the concept of “building blocks for adults.” To build a space that embodies both playfulness and maturity, we incorporated the unbounded and fun imagination of children playing with building blocks into the orderly and organized way of thinking of adults. Inheriting the building block motif that had been loved at the client’s other locations and old head office, we tried to build an office that employees would cherish for years to come.
PLANNING
To naturally direct the gaze from the entrance toward the area with a great view, the open workspace has been oriented at a 45-degree angle. The layout has been developed in such a way as to allow visitors to experience the uniqueness of CoDMON while going around the open workspace. The main work area consists of two types of smaller areas: “HOME” areas that are allocated to individual departments and “ENN” areas that have been set up next to the HOME areas like engawa (a traditional Japanese veranda-like corridor). We combined team-based hot-desking and normal hot-desking so as to develop a space that would promote both efficiency and spontaneous communication.
DESIGN
We applied the project concept to everything including materials, finish, furniture, visual elements, signs, and other details. Pieces of building block-like modular furniture consisting of 450 mm modules have been placed throughout the office to create a sense of freedom and playfulness. The modules are made of OSBs, which are made of compressed and molded wood chips, and their natural and warm texture adds a welcoming atmosphere and richness to the space. Furthermore, we used brighter colors for the entrance and the open workspace while using muted colors for the main work area to emphasize different purposes.

The entrance area features glass walls that bring in natural light and provide a wonderful view, creating a bright and open atmosphere. The reception table and the waiting area sofa feature a distinctive design that highlights the “building block” concept, and they are made with sustainable OSBs, which are made of wood fiber.

The concept of “building blocks for adults” is incorporated into the spatial design. Pieces of building block-like modular furniture consisting of 450 mm modules create a sense of freedom and playfulness. The impressive tactile design gives the space a distinctive personality.

This is an open workspace where employees and guests can come together to collaborate, allowing them to enjoy CoDMON’s unique atmosphere while moving around the café, the grass space, the studio, and the shop.

Situated at the center of the open workspace, the café naturally brings employees together, creating opportunities for conversation.

Surrounded by glass windows on two sides, the grass space in the corner lets you enjoy abundant natural light and expansive views. Ever since the project was completed, employees have been enjoying the relaxing atmosphere of the space.

This meeting room also functions as a streaming studio. The building block-inspired decorations on the left wall with varying shapes and sizes create a lively atmosphere perfect for streaming.

The glass partitions between the open workspace and the main work area feature building block motifs and highlight CoDMON’s mission, vision, and code of conduct. These partitions naturally convey the brand message while ensuring the security and privacy of the main work area by nicely blocking direct lines of sight.
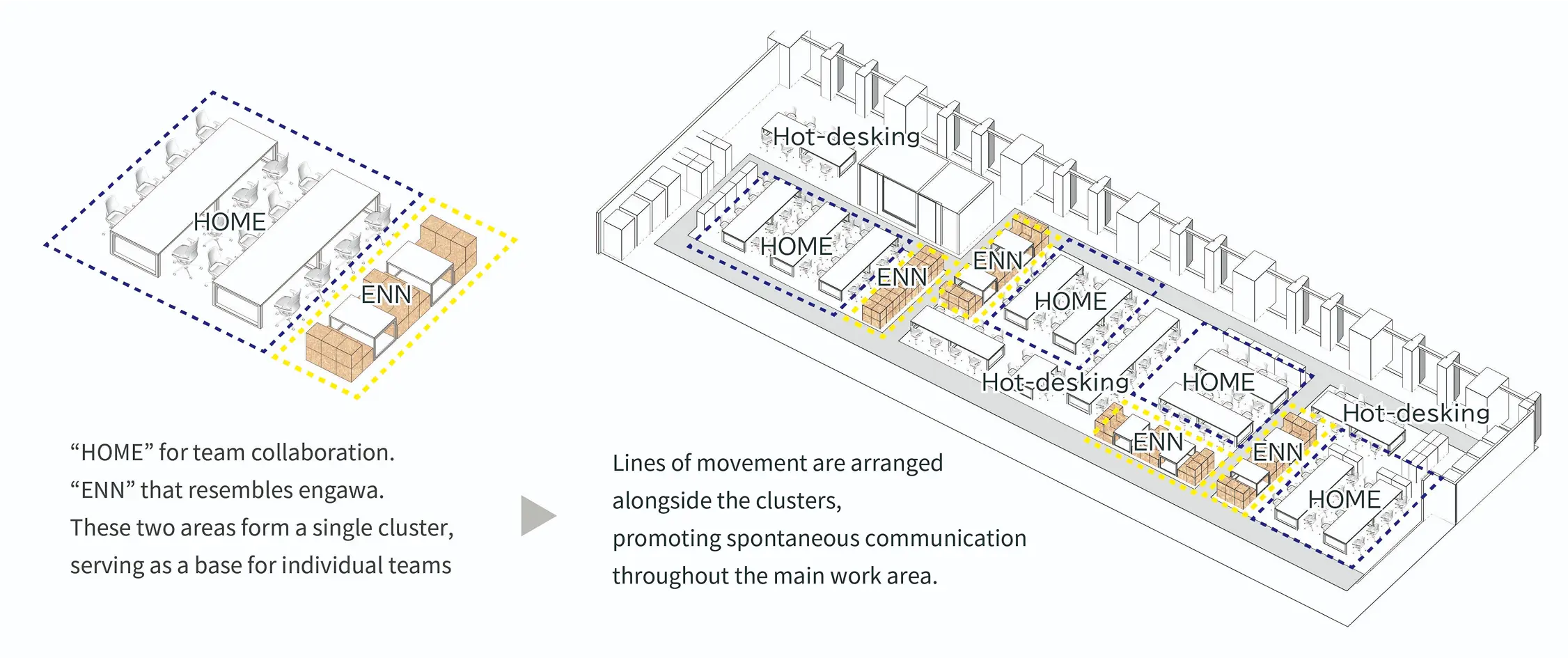
The concept of “building blocks for adults” has also been applied to the main work area. In its floor plan, the “HOME + ENN” clusters are arranged in a nested configuration for accommodating diverse ways of working and spending time.

In the main work area, the ENN areas consisting of building block-like modular furniture not only symbolize the company’s identity, but also help foster connections between people.

The meeting room signs have been designed with purpose-based names and building block-inspired logos to make them easy to remember and to create a welcoming feeling.


In the meeting room named “#3 gallery,” photos of the company’s past office spaces are displayed on the wall to convey the company’s history and to act as icebreakers with guests.
LAUNCH
After the project was completed, we received positive feedback from the client, saying that the new workplace not only has a sense of openness that fosters spontaneous conversation, but also truly embodies the sense of playfulness unique to CoDMON. With a spatial design that is both functional and emotionally engaging, we hope that the office will continue to grow as a place for sharing the company’s values and beauty with both employees and visitors while nurturing an atmosphere that naturally draws employees together.
PROJECT FLOW
-
Clarification of requirements
The client was facing challenges in terms of operational efficiency and communication due to changes in the ways of working. To build a work environment in which employees can work comfortably and flexibly, we envisioned a workplace with improved storage and seating functions, expansion of meeting rooms, and fostering of spontaneous interactions.
-
Concept design
Inheriting the building block motif that had been loved at the client’s other locations and old head office, we developed the concept of “building blocks for adults” for the new head office as an updated version, with the goals of promoting communication, fostering a sense of unity among different business locations, and disseminating the client’s corporate culture.
-
Basic plan
The open workspace has been set up on the north side with amazing views as it is also used for hosting guests. We made sure that it would embody the company’s uniqueness while balancing functionality and comfort with various areas such as a café and a grass space. For the main work area, we incorporated a variety of seating options and hot-desking to develop a layout for flexible ways of working.
-
Implementation design
The space has been configured around custom-built building block-like furniture consisting of 450 mm modules. With meticulous care to detail, such as intentional placement of joints and coordination with the ceiling grid, we ensured solid design consistency to make the concept well understood.
-
Cost adjustment
In the cost adjustment phase before the implementation phase, we carried out cost optimization by actively utilizing existing furniture.
-
Office use management support
We created company newsletters to heighten the expectations for the new office and to support a smooth transition. It also helped us to share the background and progress of the project with the client’s employees so as to reduce their concerns and raise interest. By enabling them to have a sense of ownership in the process, we aimed to foster understanding and emotional engagement with the new office.
PROJECT DATA
Client: CoDMON, inc.
Project: CoDMON, Inc. Head Office Relocation
Business: WORK PLACE
Role: Project management / Design / Construction
Completion Date: 2025.03
Size: 1,148㎡
Location: Shinagawa-ku, Tokyo
Category: ICT services for childcare and educational facilities
CREDIT
- Planning
Frontier Consulting Co., Ltd.
- Project Management
Frontier Consulting Co., Ltd.
- Design
Frontier Consulting Co., Ltd.
- Construction
OBAYASHI CORPORATION/Frontier Consulting Co., Ltd.
- Photograph
IN FOCUS
BACK TO ALL
CONTACT
If this project got you interested, please do not hesitate to contact us.
Our specialized staff will be glad to answer any of your questions.
