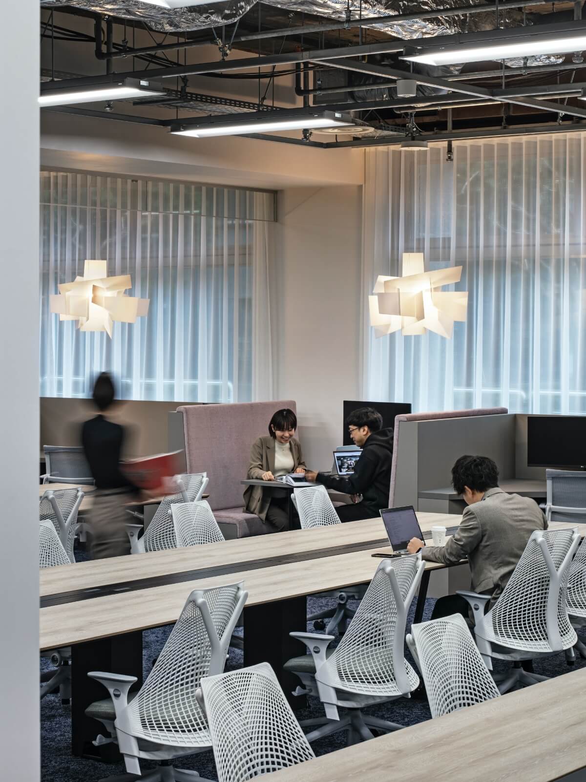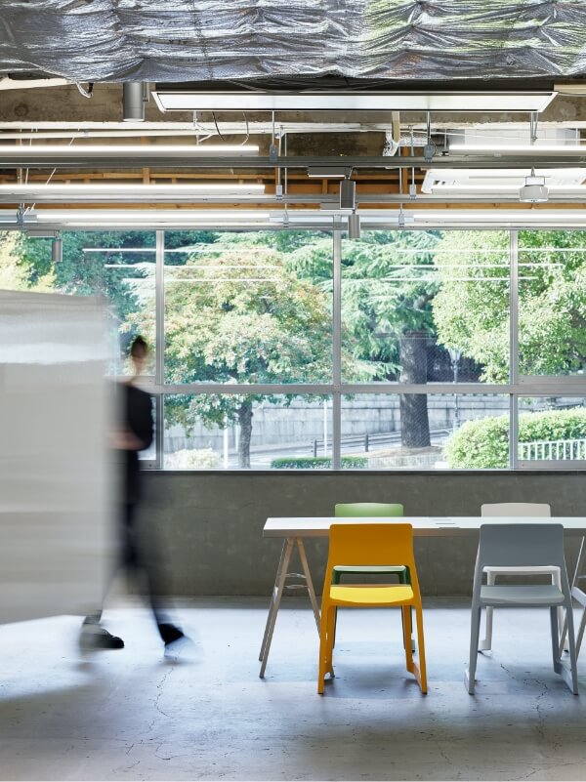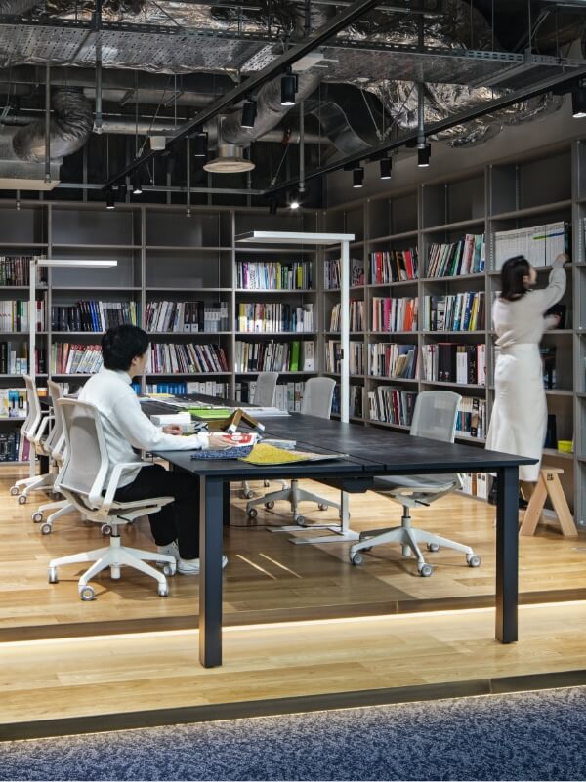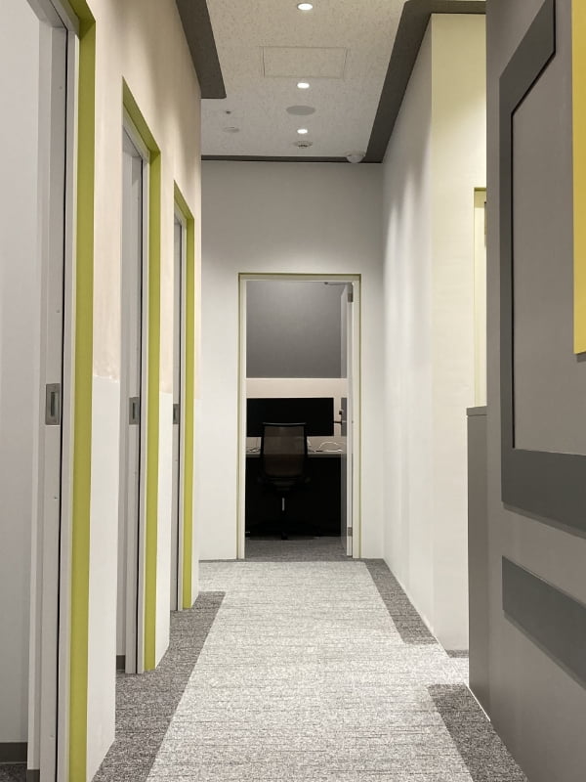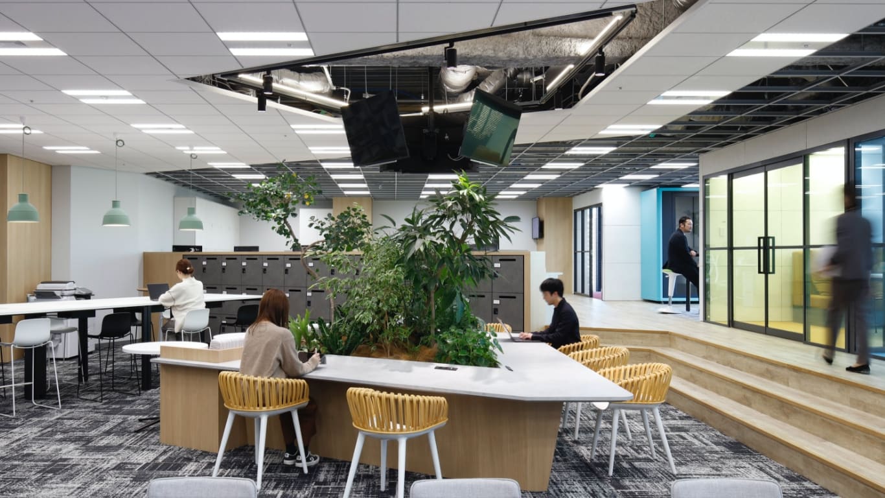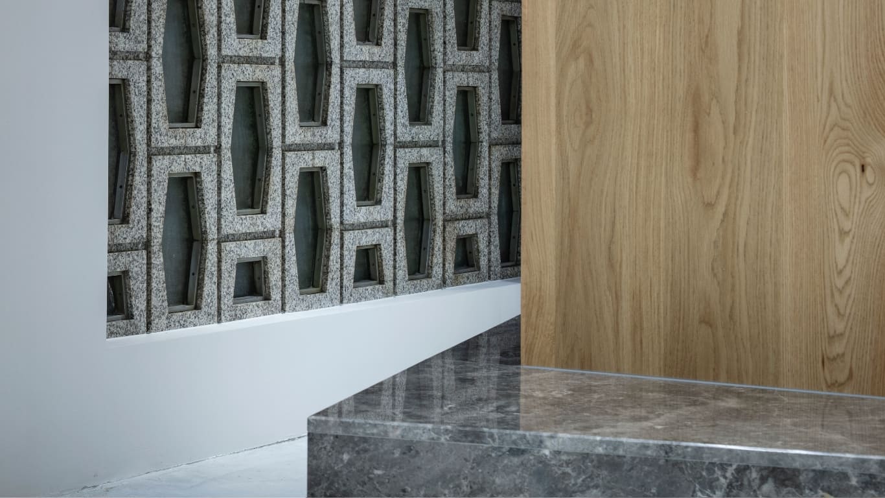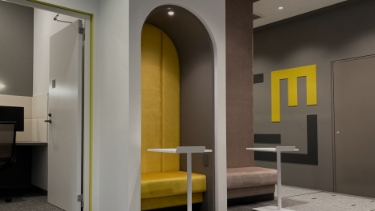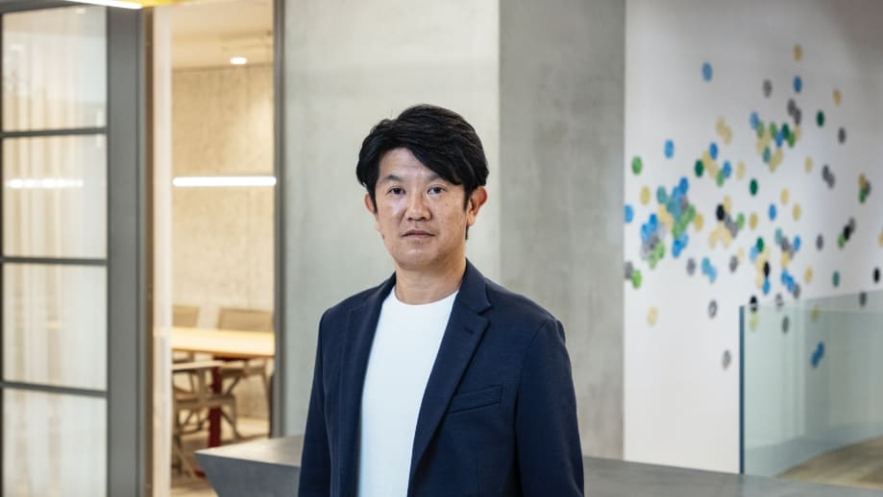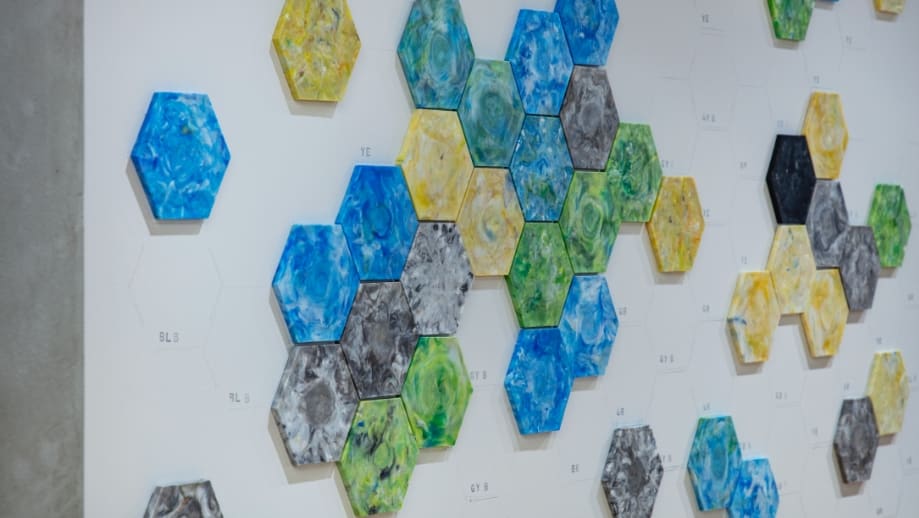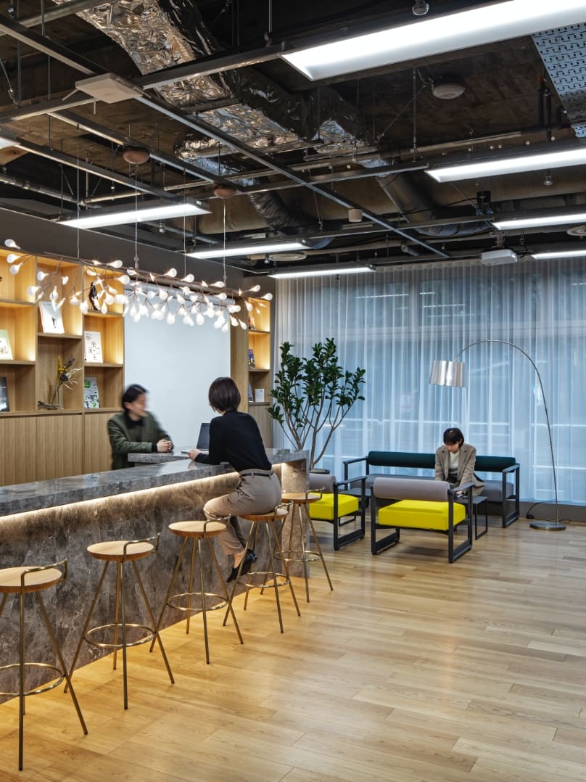Ichigo Kakyoin Building
Project management / Design / Construction
BUILDING RENEWAL
1,565㎡
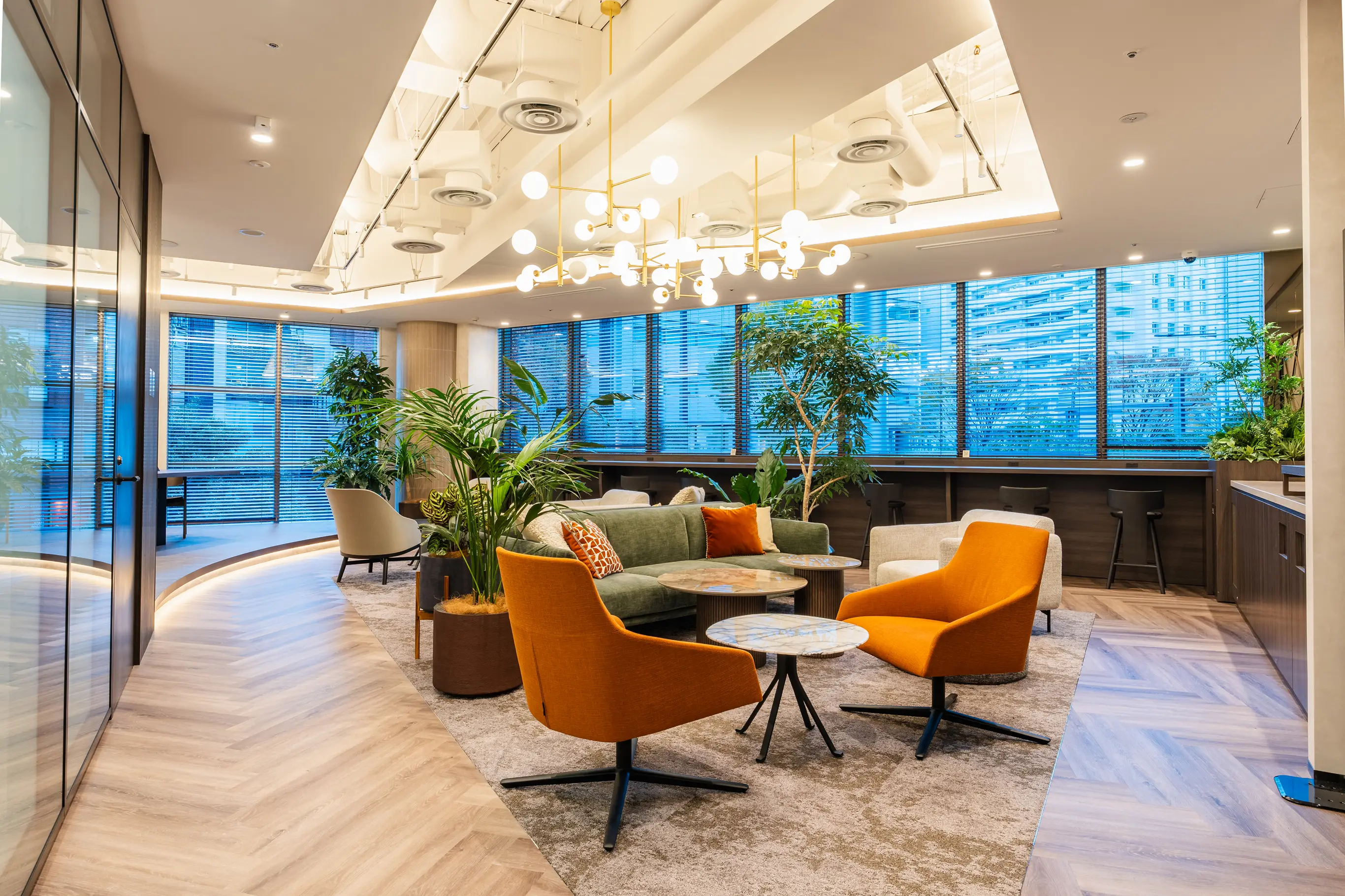
An office building for better tenant satisfaction through refined spatial design reflecting the regional characteristics of the city of trees
In this project, we were entrusted with the renovation of the common areas of a building owned by Ichigo Inc., a sustainable infrastructure company committed to helping people live enriching lives. To attract new tenants and for long-term retention of the existing tenants, our goal was to build an appealing and competitive office building that could adapt to the changes in the market around Sendai Station. By developing a hotel-inspired lounge reflecting the regional characteristics, we successfully developed a comfortable setting that would improve user satisfaction.
CONCEPT
Centering on the four focus elements—local characteristics, innovation, recruitment, and wellness—our goal was to build an office building where you can enjoy nature and scenery unique to Sendai, a city known as the city of trees. Inspired by the beautiful scenery of zelkova trees lined up along the streets, parks with lush nature, and so on, we reflected their charm in our spatial design. We also incorporated hotel-inspired luxury and comfort into the lounge and the meeting room, developing a high-quality office environment where users can spend time comfortably.
PLANNING
We developed the design in such a way as to ensure consistency and enhanced appeal throughout the building by connecting common areas in a natural manner. For the exterior structures, we incorporated a bench and plant area surrounded by trees so that it would blend in with the cityscape. For the entrance, we set up a line of movement leading from the spacious atrium to the elevator lobby while emphasizing the spatial transition using different colors and lighting so as to allow visitors to naturally switch themselves into work mode.
DESIGN
On the walls of the entrance atrium, we installed triangle aluminum panels to evoke the image of sunlight streaming through zelkova trees. We also incorporated natural-stone-like tiles for a sophisticated and luxurious look. The hotel-inspired lounge features soft curves and muted colors, allowing users to relax and enjoy conversations. Moreover, we arranged furniture with varying heights and designs in a random manner so that users can choose their favorite spot.

We ensured a sense of unity with the cityscape by incorporating plants and trees, centering on zelkova, which is the prefectural tree of Miyagi Prefecture.

The symbolic interior of the entrance space was inspired by the sunlight streaming through the zelkova trees lined up along the streets of Sendai.

The elevator lobby features colors and lighting that are distinctively different from those of the atrium so as to help you naturally switch from home mode to work mode.

For the signboard, we adjusted the illumination levels around it so as to draw attention to it naturally.

The gentle light of the pendant lights gives the spacious lounge a refined atmosphere. The sense of warmth of the herringbone flooring and fabric couches, combined with the muted colors, creates a sophisticated and relaxing space despite the office setting.

Set up right next to the lounge is a spacious rental meeting room, which is equipped with 10 chairs and a bench seat, capable of fitting up to 20 people.

The glass walls of the lounge visually connect the interior and the view of the outdoor greenery area. The harmony between the greenery outside the windows and the warm interior lighting creates a cozy space in which nature and people coexist.

LAUNCH
In this project, we worked hand in hand with the client, giving shape to our ideas. The entrance is designed in such a way as to make the content displayed on the LED signboard stand out, making the entire building unique and appealing. After the project was completed, the client gave us feedback about their satisfaction and gratitude, and we are delighted to be a part of their building value improvement efforts. Many users are enjoying their time spent in the lounge, and the building itself has also been working as a place for building a good relationship with the local community through various events such as a once-a-week bread sale.
PROJECT FLOW
-
Clarification of requirements
Our mission was to improve the value of the entire building through the design of different features, including exterior structures, an entrance, a lounge, a meeting room, and a smoking area.
-
Concept planning
By strongly reflecting the reginal characteristics of the city into the design while centering on the four focus elements—local characteristics, innovation, recruitment, and wellness—we aimed at building a unique office building with highly appealing features that will attract tenants.
-
Basic plan
To ensure conceptual consistency throughout the building, we placed importance on the connection between areas with different functions. Under our greenery plan, we worked with our subcontractors in selecting plants and trees while considering the reginal characteristics and climatic conditions.
-
Implementation design
We pursued sophisticated, high-quality spaces not only by carefully selecting furniture and interior materials, but also by paying attention to details, such as lighting height and direction, door handles, and panel colors, which greatly affect the appearance of the spaces.
-
Cost adjustment
We implemented cost adjustments considering the usage, design, and functional priorities of each area. We successfully developed the optimal design for the budget by focusing on the things that we should invest in while maintaining the quality of the spaces.
-
Building environment development
By gathering the client’s opinions and reflecting them swiftly in each phase through weekly meetings, we succeeded in carrying out the project while ensuring a high level of satisfaction.
PROJECT DATA
Client: Ichigo Estate
Project: Ichigo Kakyoin Building Lounge, Entrance, and Exterior Renovation Project
Business: BUILDING RENEWAL
Role: Project management / Design / Construction
Completion Date: 2024.6
Size: 1,565㎡
Location: Sendai City, Miyagi
Category: Asset management
CREDIT
- Planning
Ichigo Estate
- Project Management
Frontier Consulting Co., Ltd.
- Design
Frontier Consulting Co., Ltd.
- Construction
Frontier Consulting Co., Ltd.
- Photograph
Frontier Consulting Co., Ltd.
BACK TO ALL
CONTACT
If this project got you interested, please do not hesitate to contact us.
Our specialized staff will be glad to answer any of your questions.
