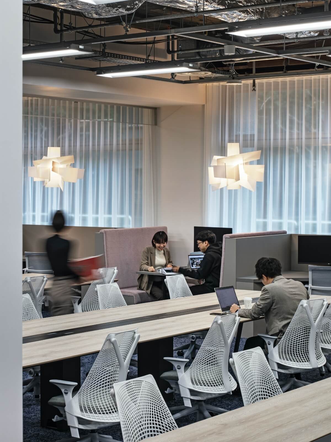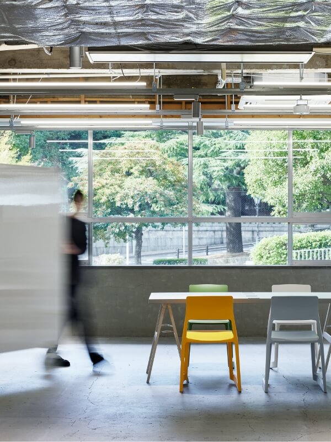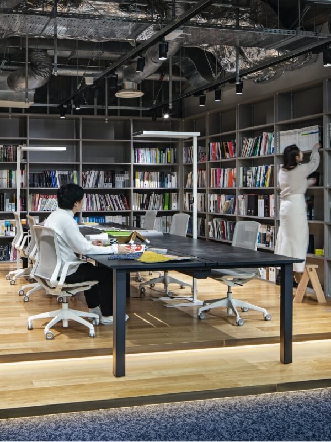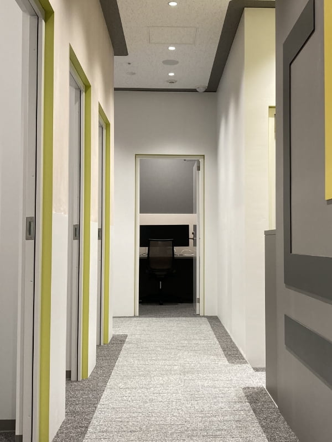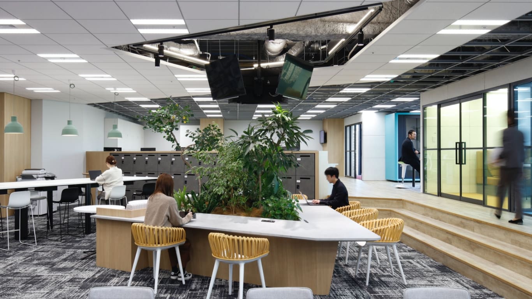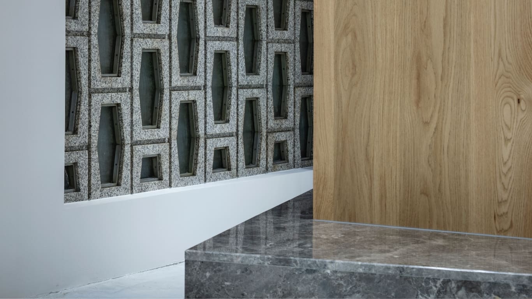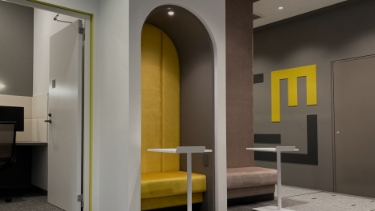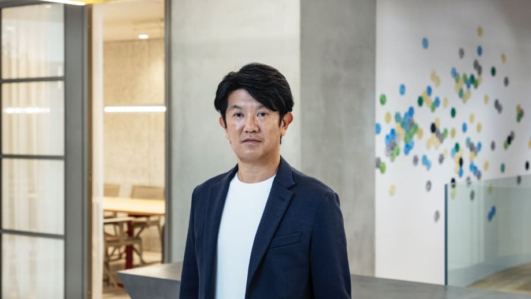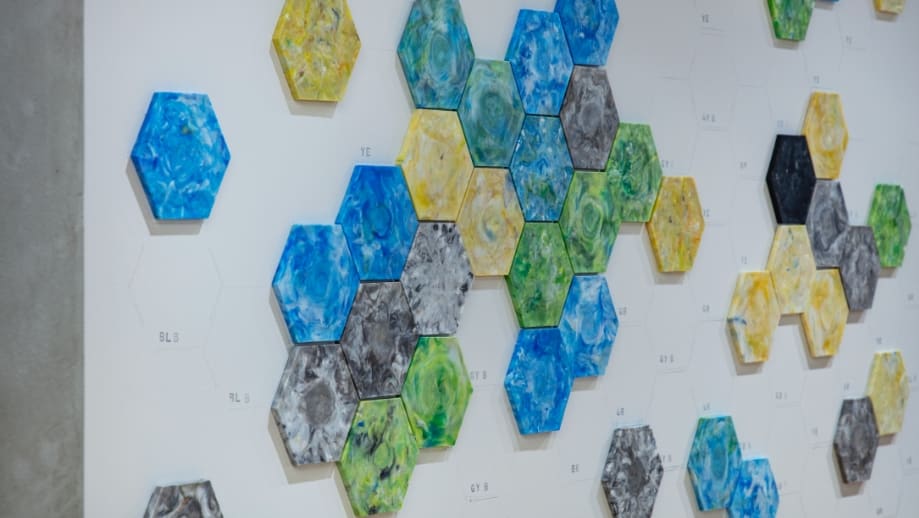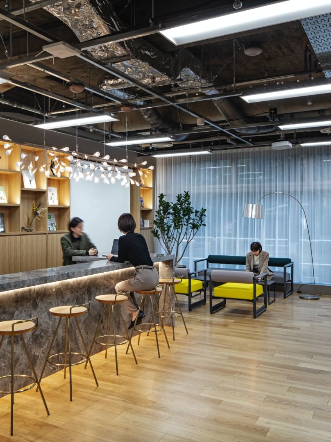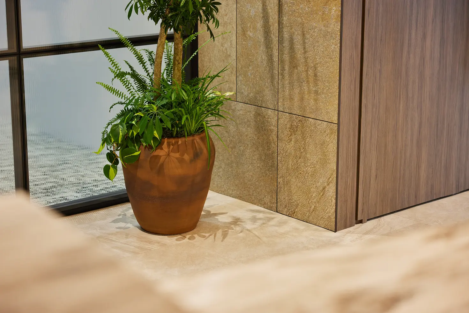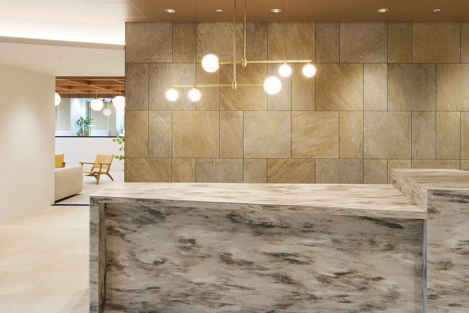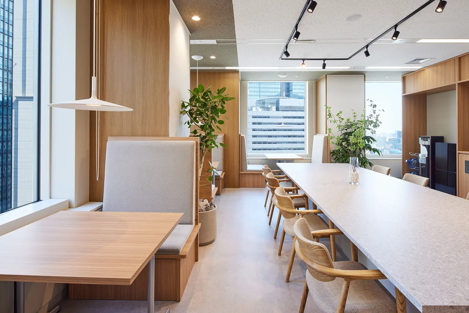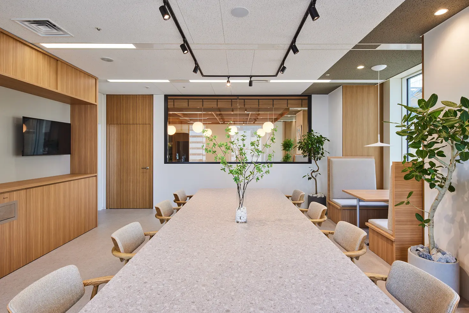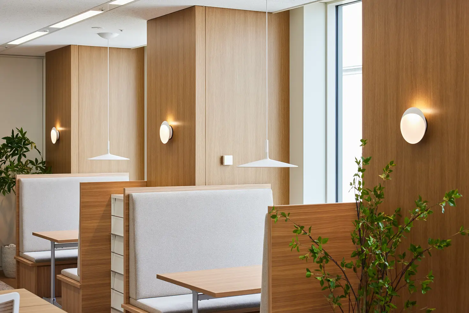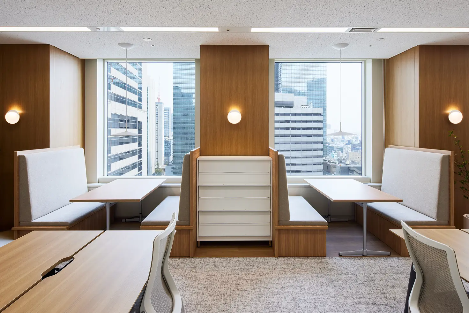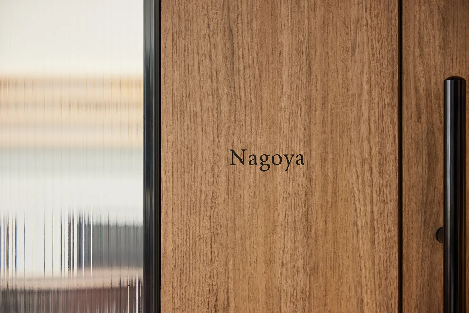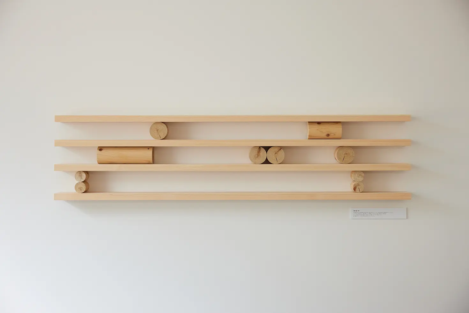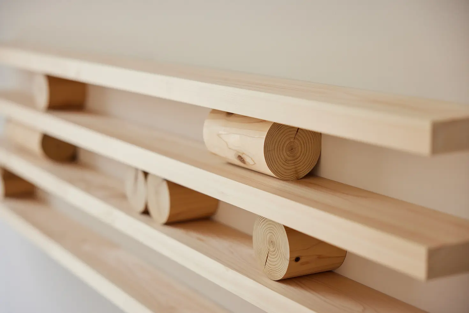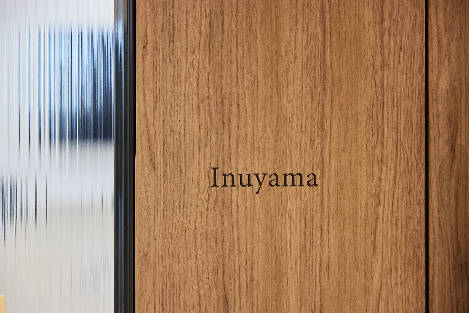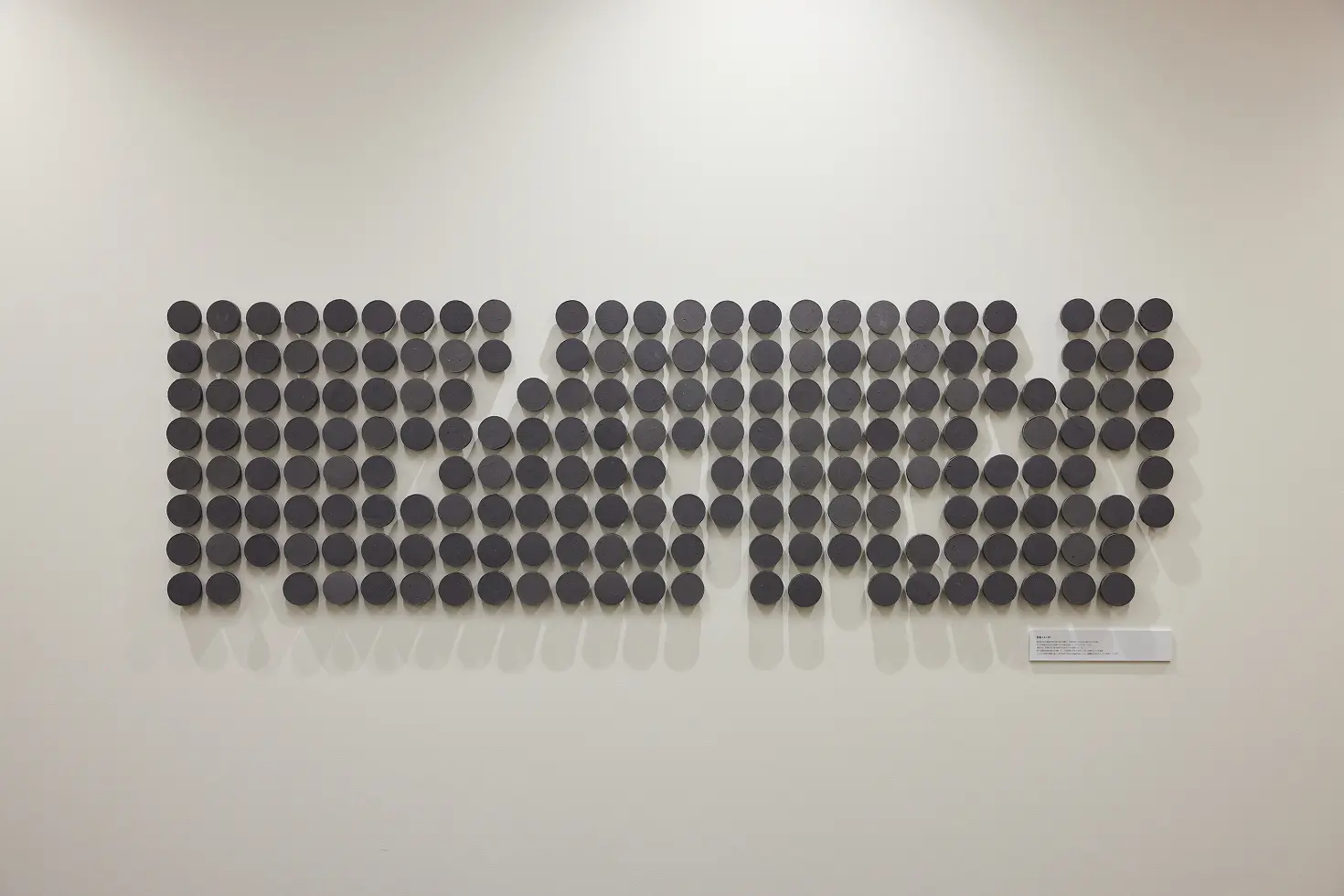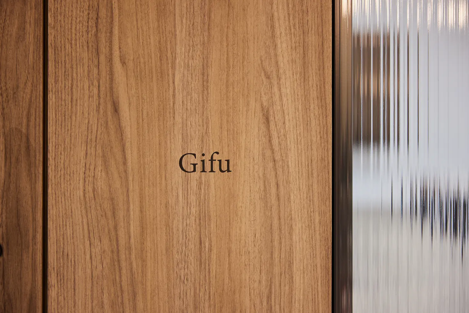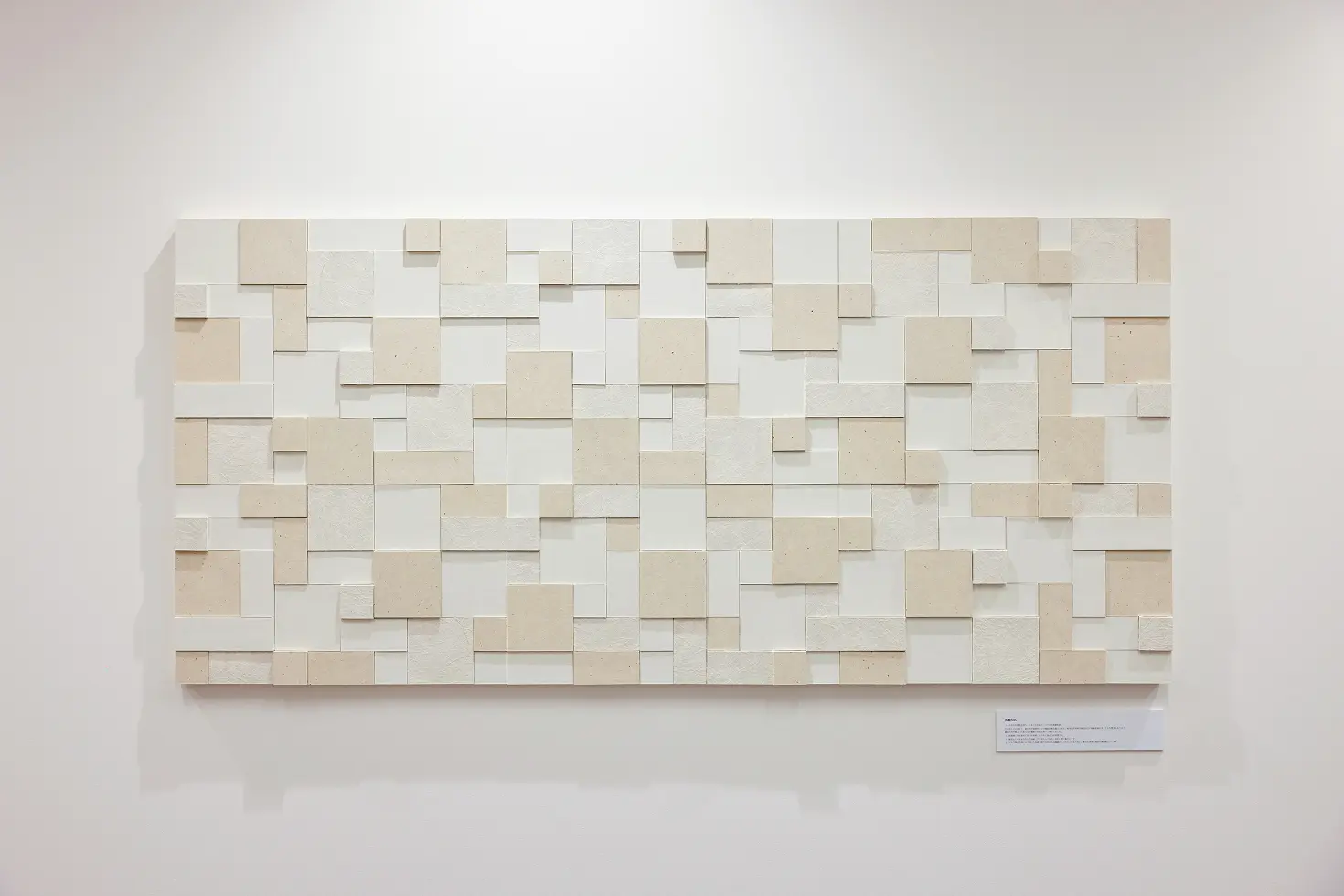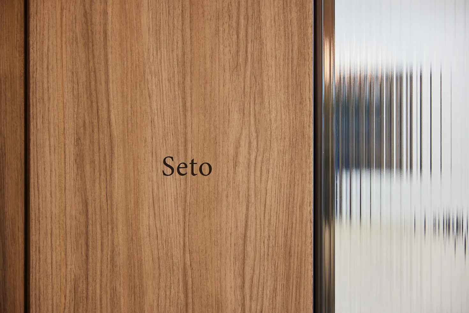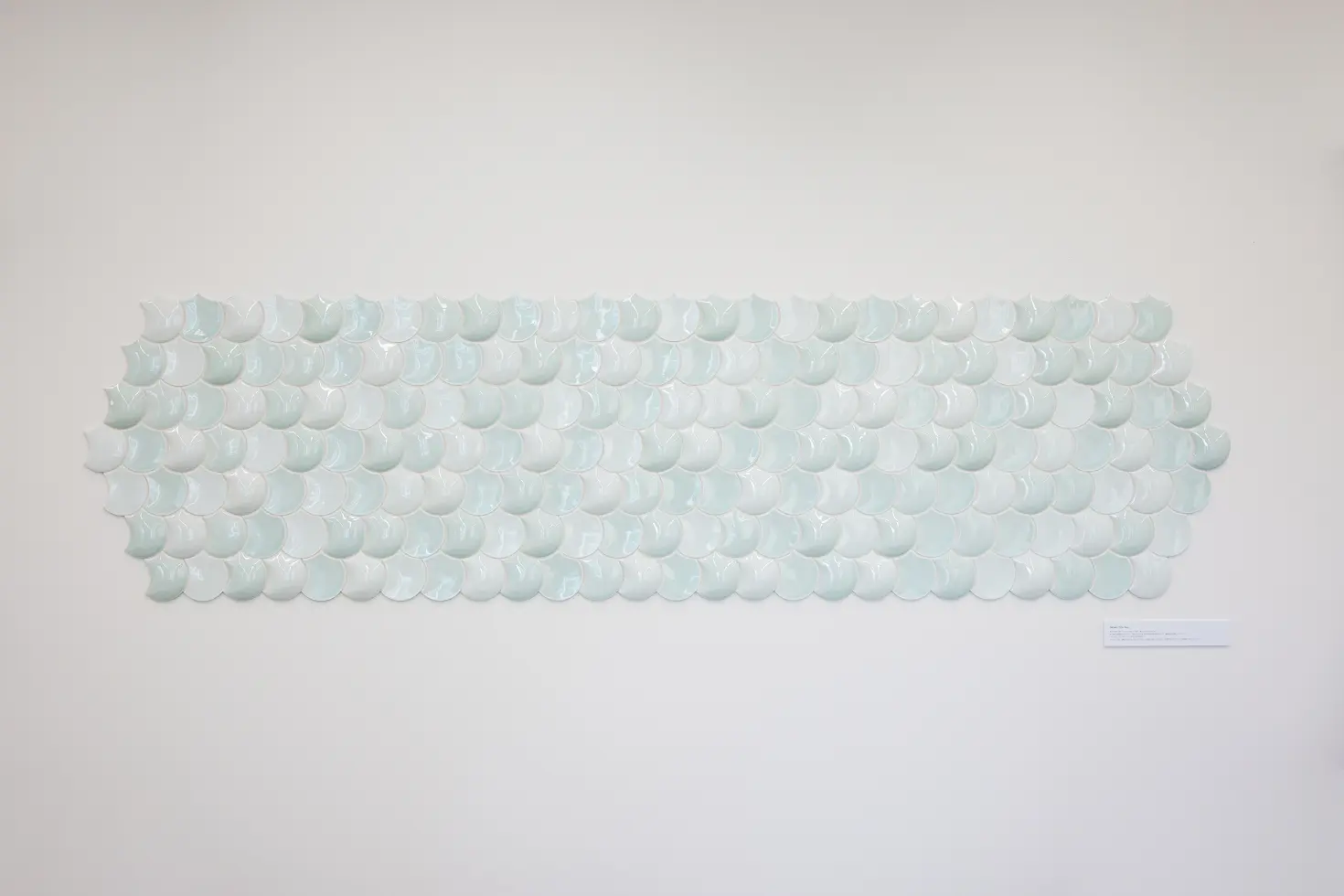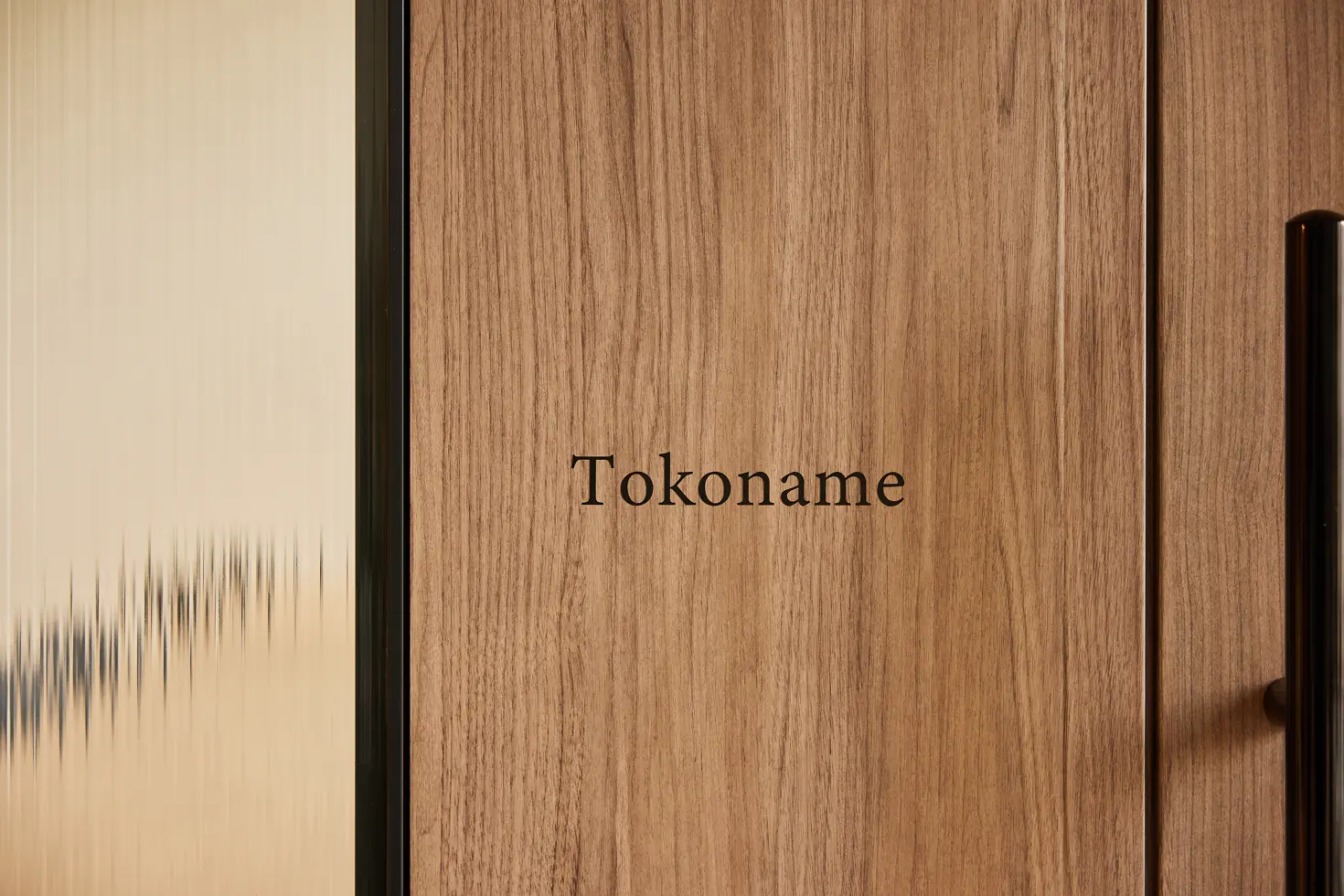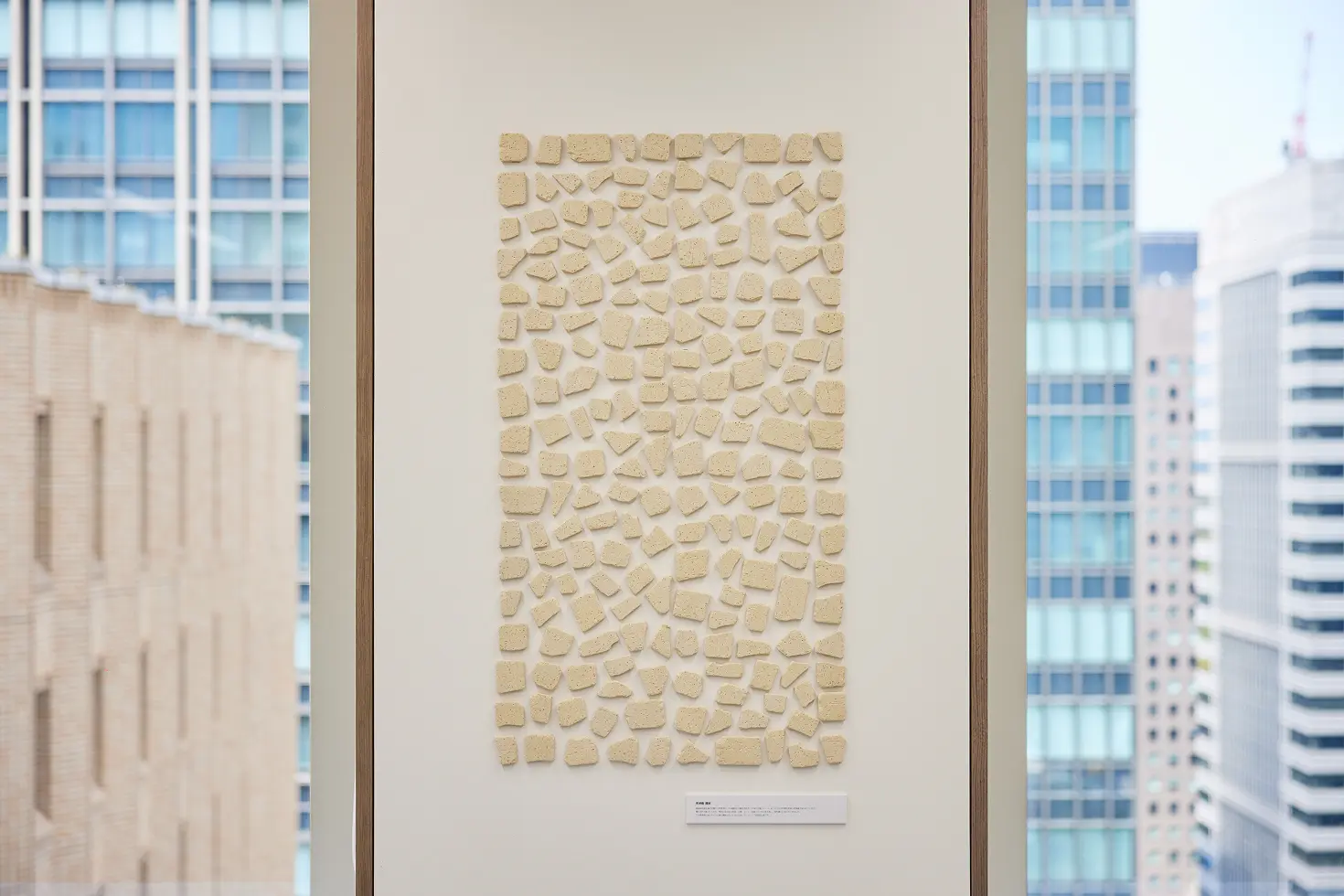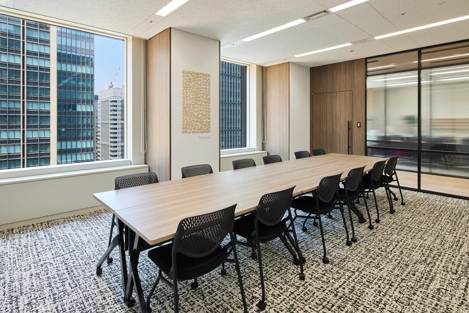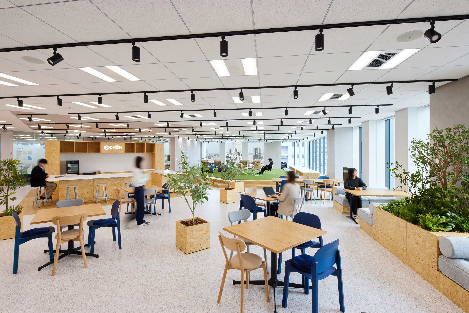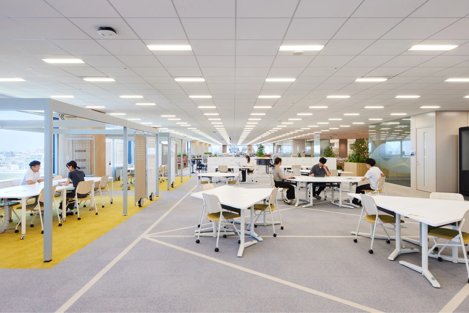MEITETSU CITY DESIGN CO., LTD.
Design / Construction
WORK PLACE
1,565㎡
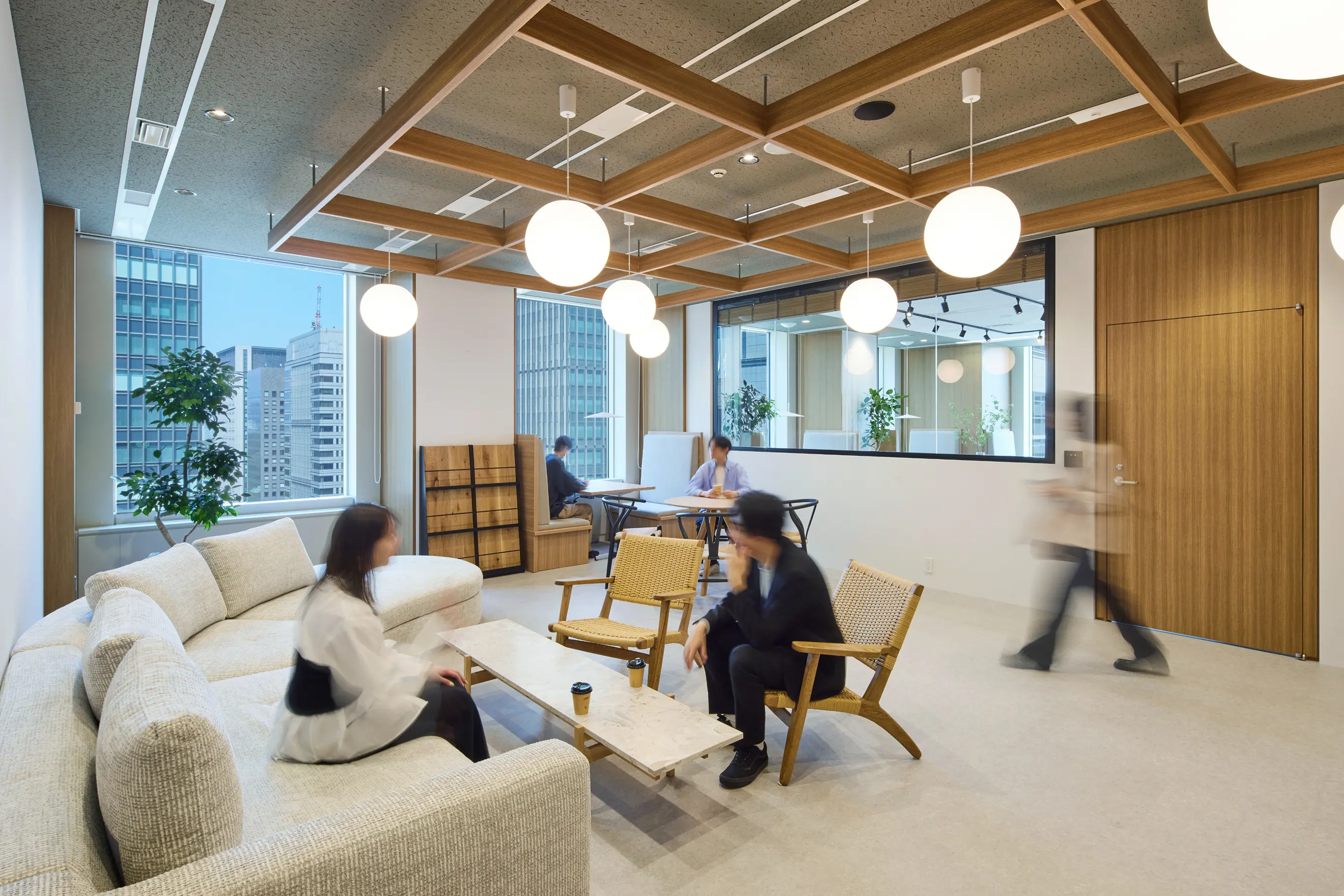
A workplace inspired by café culture
With the relocation of MEITETSU CITY DESIGN CO., LTD.’s Tokyo office, we created a new office space with the concept of “a space that reflects café culture and helps foster conversation” that is based on the unique character of the city of Nagoya. Our goal in this project was to build a place that would foster spontaneous conversation so as to increase employee engagement and to help visitors feel a sense connection and loyalty to the company.
CONCEPT
Under the theme of “Nagoya-ness,” our concept was to create a cozy, café-inspired vibe and a comfortable sense of distance that allows communication to be more natural. We tried to improve engagement by providing a space that would help visitors feel a sense of connection as if they were regulars and allow the employees to have conversations naturally in a relaxed environment. Also, we incorporated design elements that are in harmony with the view through the windows and with the cityscape of Marunouchi, Tokyo so as to reflect the client’s brand identity as an urban development company.
PLANNING
Drawing inspiration from the spatial layout of cafés that draws customers further into the shop, we developed the office layout in such a way as to guide people naturally from the entrance into the lounge. We intentionally placed the lounge in the back of the entrance area so as to lead visitors to envision the expansive space that lies ahead. For the main work area, we set up a work area designed for concentration, as well as sofa seats and window-side tables where people can talk and consult easily to create a well-balanced space, which can be used flexibly for different occasions and ways of working.
DESIGN
From material selection to lighting planning, we thoughtfully incorporated a café-like relaxing atmosphere into the entire space. The warmth of wood patterns and carpet tile flooring, and the soft and calming atmosphere created by lighting with depth and shadow—these elements connect the lounge and the work area naturally for a sense of unity. Also, the meeting rooms feature art pieces inspired by Nagoya Railroad and locally-produced materials of Nagoya to subtly express Nagoya’s characteristics and the company’s roots.
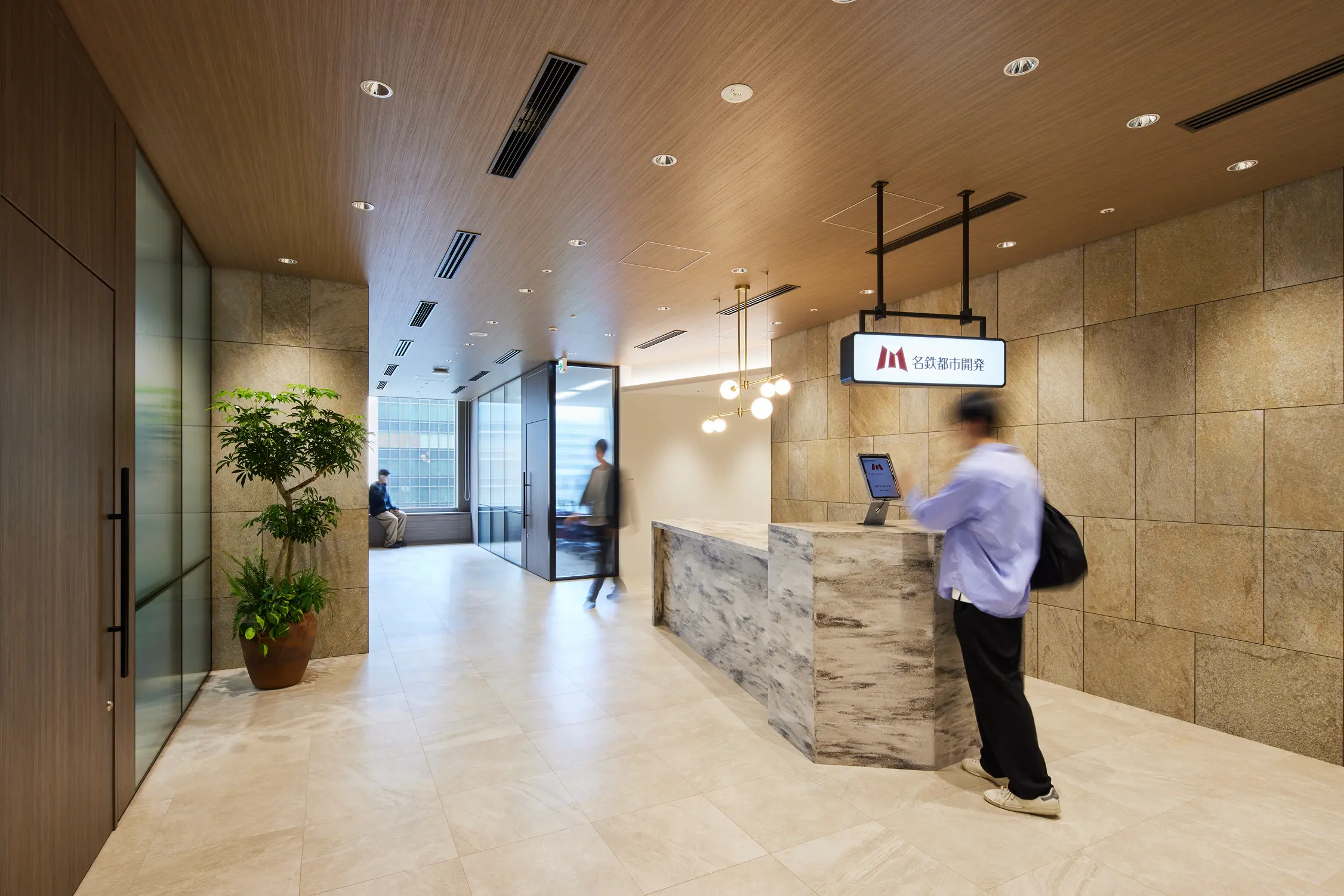
We designed the office space in such a way as to reflect both the client’s efforts as an urban development company and the urban development approach of Marunouchi, Tokyo. To create a sense of trust for visitors, we incorporated bricks that are reminiscent of Marunouchi’s cityscape, as well as tiles with an uneven surface like sidewalks. Furthermore, drawing inspiration from the lively vibe of Marunouchi Naka-dori Street and the greenery along the street, we incorporated wood patterns and greenery throughout to create a sense of warmth and to encourage people to gather naturally.
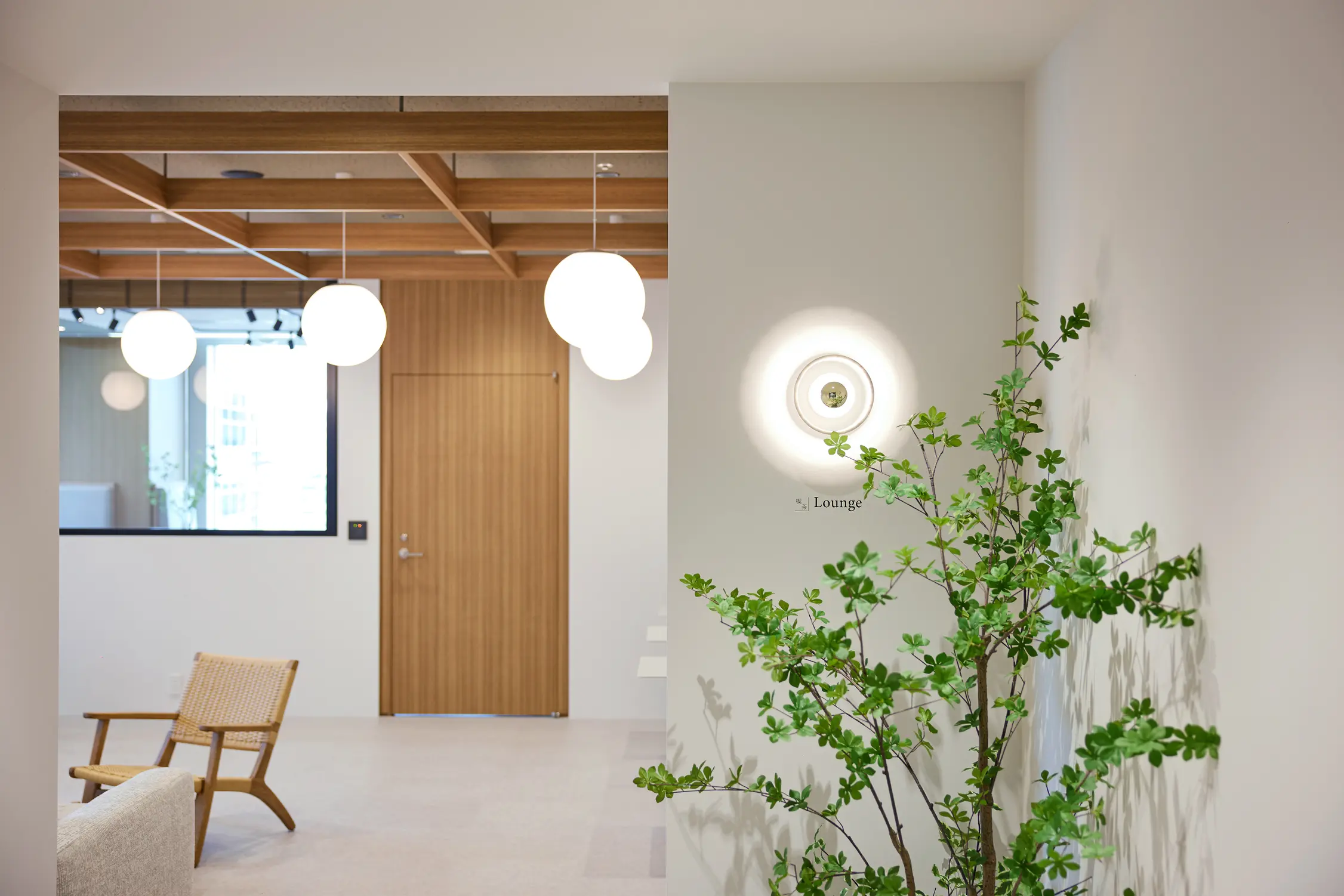

The lounge/shared space that lies beyond the entrance area features wood patterns, greenery, spherical lights, etc., creating a comfortable environment that feels close to nature. The café-inspired space facilitates communication with the outside in a subtly tranquil atmosphere.
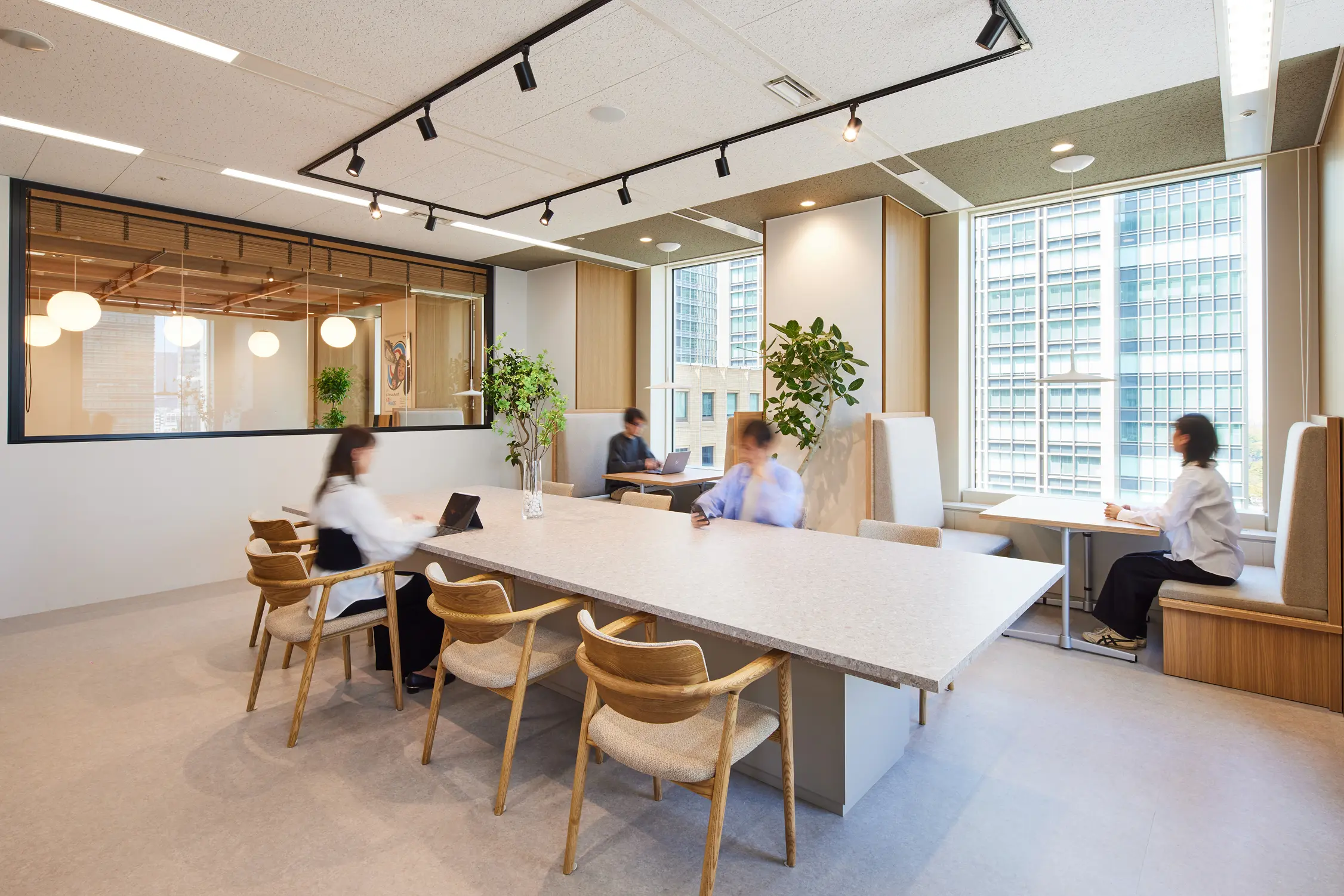
The breakout space features a variety of seating options such as sofas with a sense of seclusion, as well as a large table perfect for face-to-face conversations. From daily conversations to cross-departmental communication, this space helps build diverse connections.
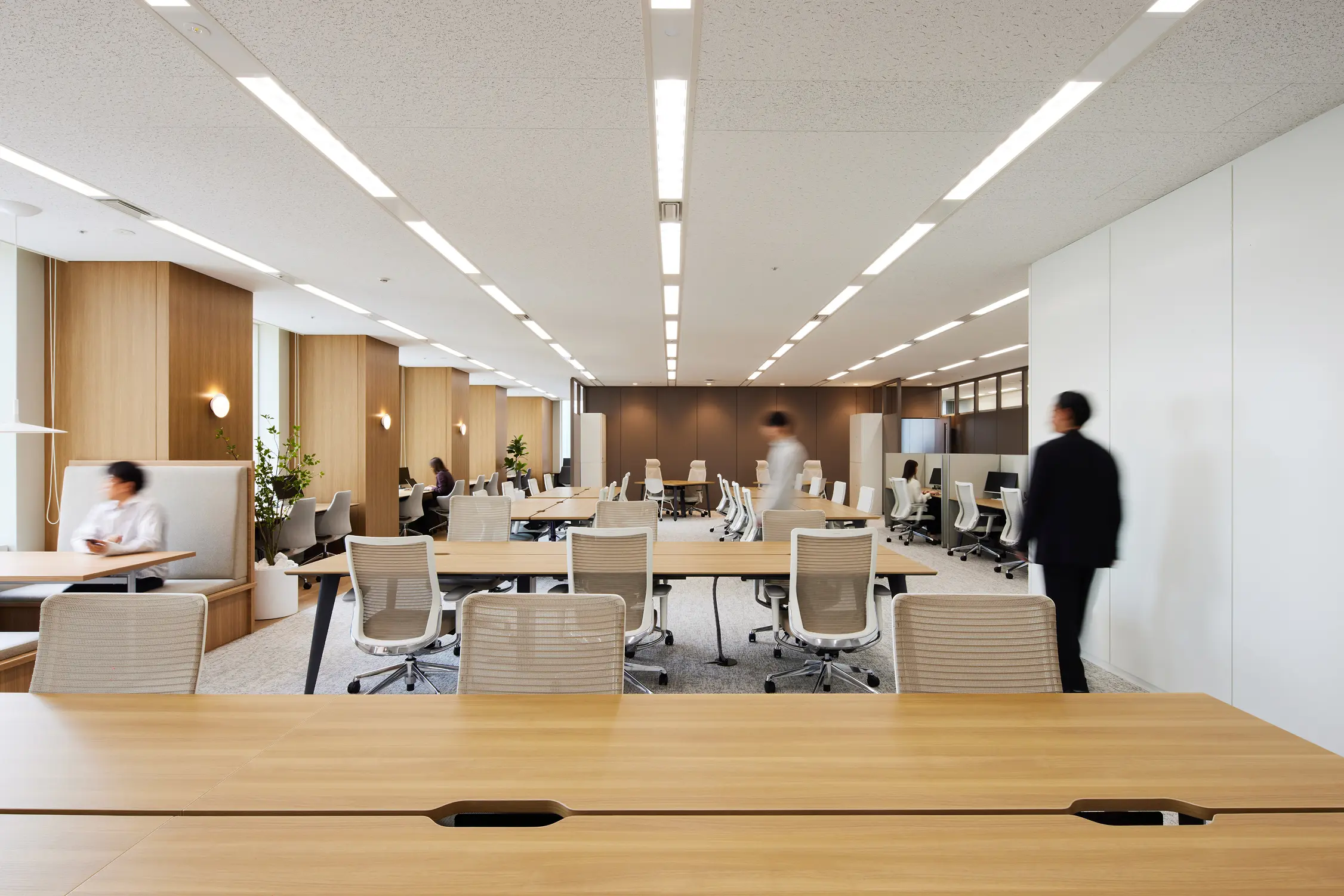
The main work area features seating options that accommodate a variety of work styles, from group work to solo tasks. The desks have been arranged in such a way as to gently modulate lines of sight and spatial connection between seats, ensuring a balance of concentration and collaboration.

As for the materials, we chose wood patterns and carpet tiles that leave a calm impression. We also incorporated lighting with depth and shadow as an accent. The main work area is also equipped with gentle and warm lighting to create a spatial continuity with the café-inspired lounge.
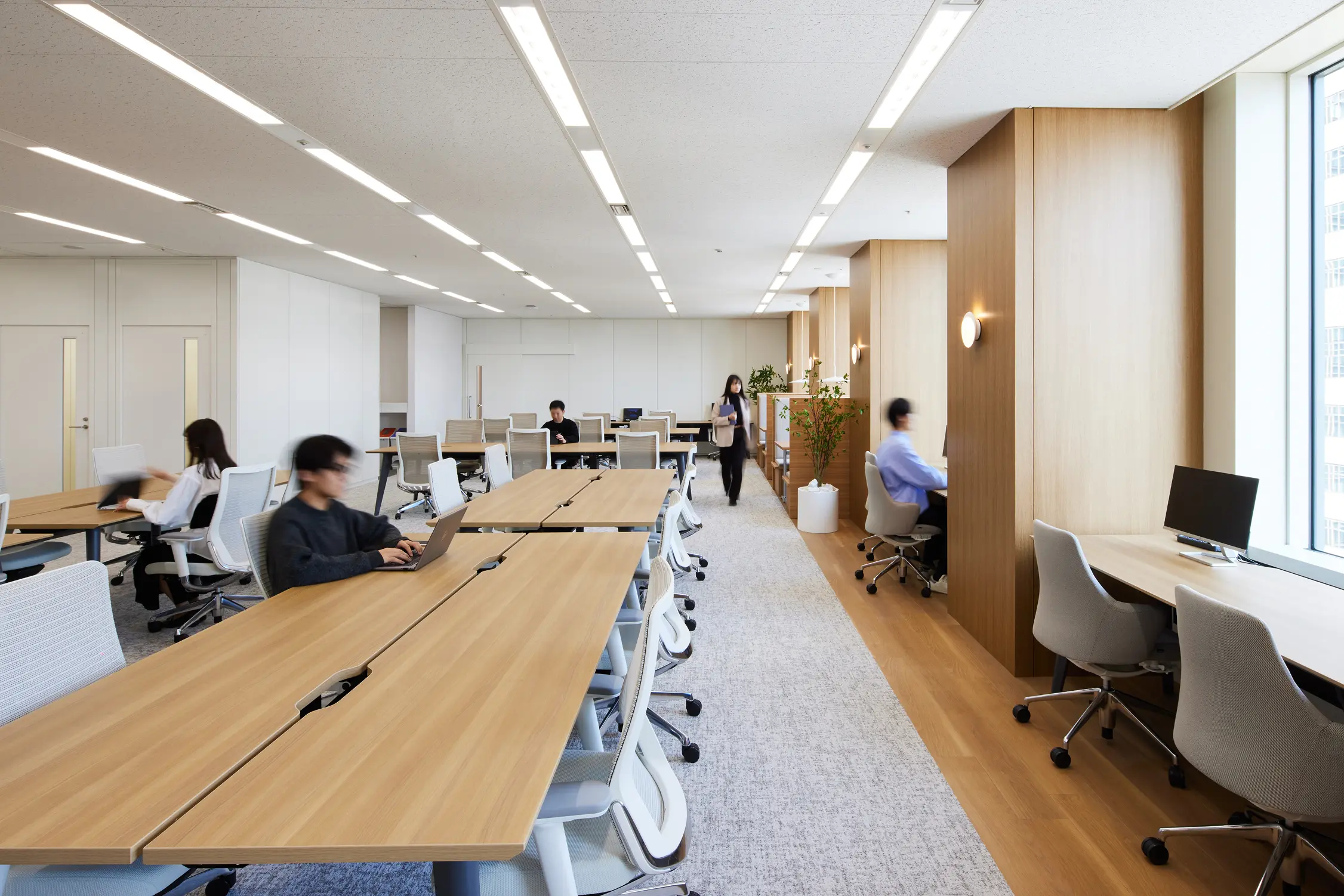
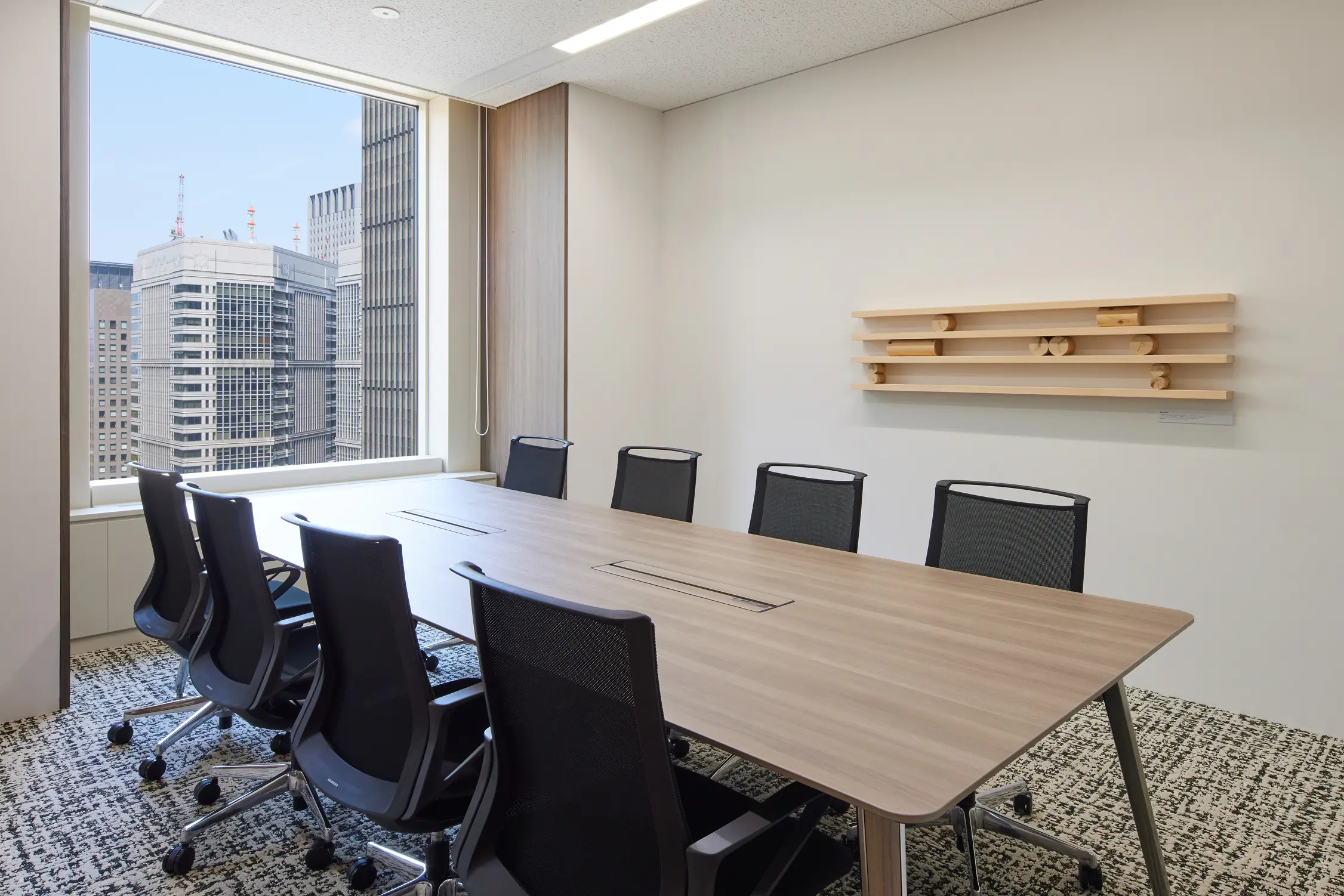
The meeting rooms and reception rooms feature art pieces that are themed on the Nagoya Railroad train stations. Made with materials locally produced in Nagoya, they embody Nagoya-ness (i.e. the company’s identity) in terms of both functionality and design.
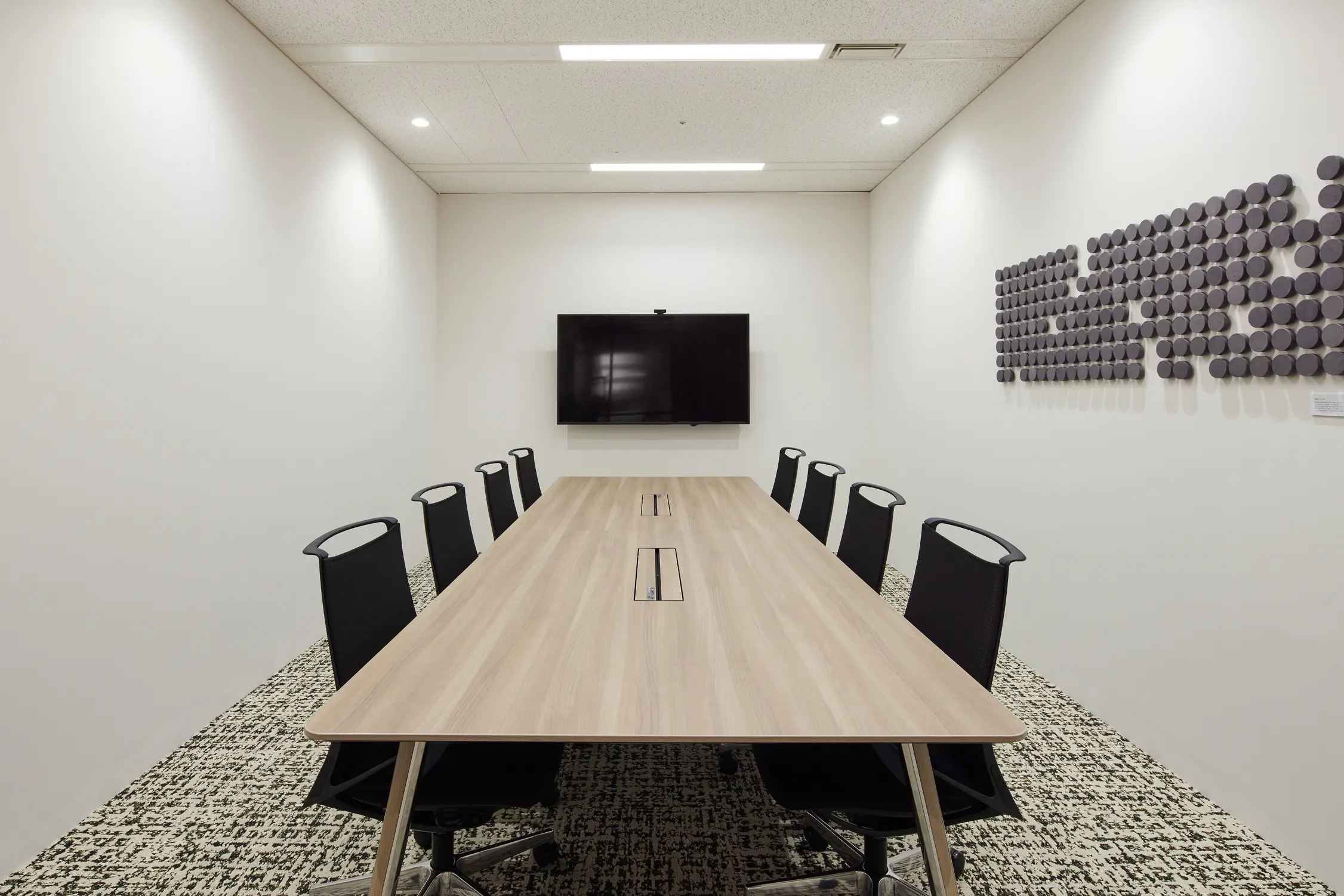
This art piece evokes an image of the round eave tiles of the Inuyama Castle. It features a symbolic design using round tiles made by a roof tile factory.
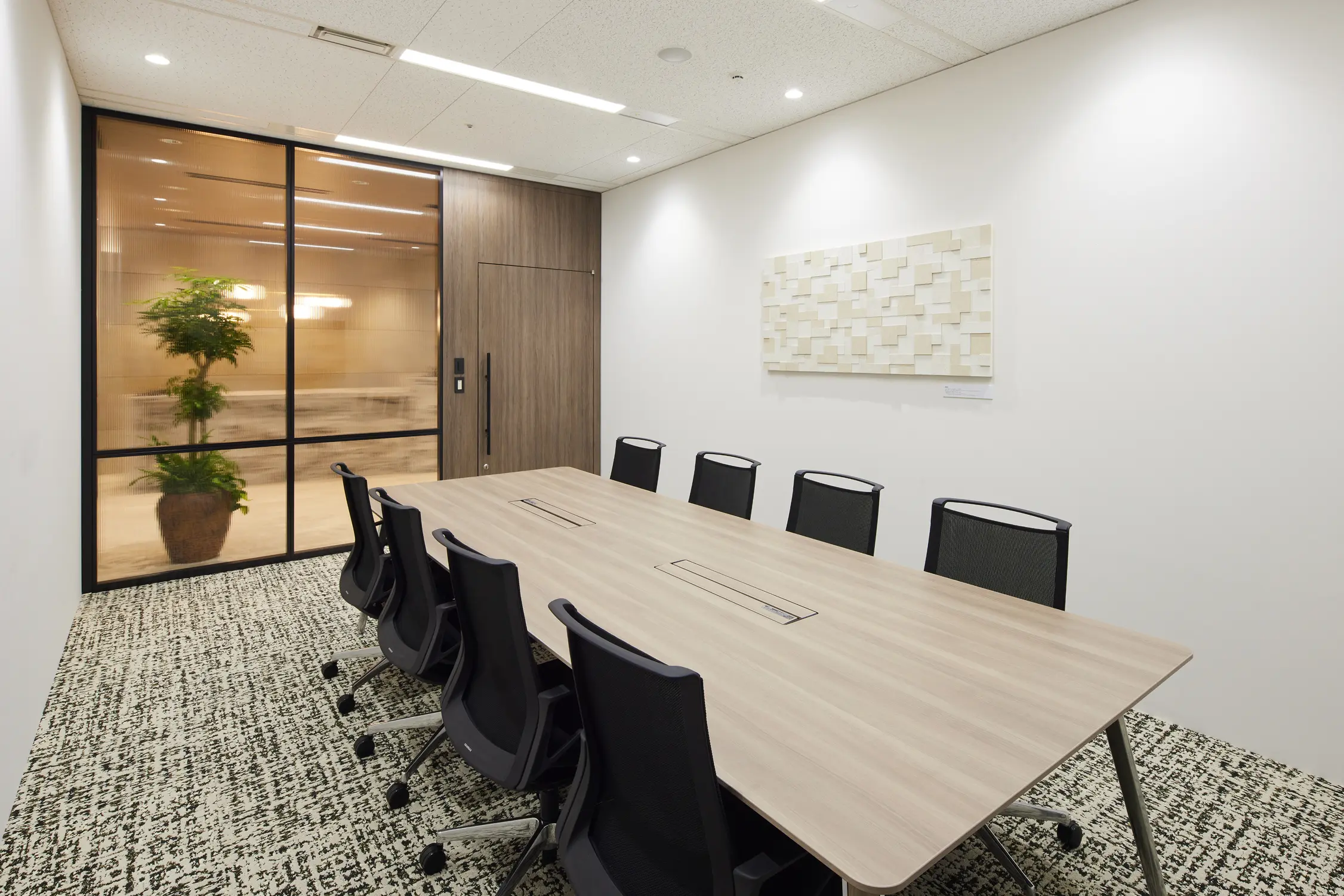
This panel artwork is made with Mino washi, one of the three most renowned kinds of traditional Japanese paper. Three different types of paper with different fiber colors and texture have been used to create a richly-expressive appearance.

The tiles on the wall have been finished by hand by an artisan at a studio in Seto, a pottery town. Their unique uneven surface accentuates the wavering texture of the glaze, creating a gentle and tranquil atmosphere in the entire space.

Tokoname ware is one of the Six Ancient Kilns of Japan, and it has been designated as a Japan Heritage. Waste materials from a tile factory in Nagoya City have been transformed into this artwork making use of local resources.
LAUNCH
Through the understanding of the spatial development approach unique to the client as an urban development company, we were able to establish a shared direction through close communication regarding everything from concept development to design and construction work. Following the completion of the project, we have received feedback such as “can’t wait to work here” and “glad that we chose Frontier Consulting,” and we have also seen visitors enjoying conversations. We truly feel that a sense of connection and belonging to the company is steadily growing.
PROJECT FLOW
-
Clarification of requirements
Based on the idea that new value is created through spontaneous daily conversations, our goal was to create a space that would help people talk casually. In doing so, our primary focus throughout the project was to reflect the vibe and the identity of the client.
-
Concept design
The client expressed a desire to “build an office that embodies a café culture where people can gather and enjoy conversations casually,” so we considered a space that would facilitate spontaneous communication so as to improve employee engagement and to foster a sense of belonging to the company.
-
Basic plan
We incorporated the depth and intimacy found in cafés into the spatial composition. We set up a line of movement leading from the entrance to the lounge in such a way as to convey the concept clearly.
-
Implementation design
From material selection to the lighting plan, we considered everything down to the smallest detail and successfully created a café-inspired atmosphere with warmth and coziness throughout the entire space.
-
Cost adjustment
Without compromising the design quality, we began making adjustments starting from the basic planning stage to maximize cost efficiency. By clarifying the purpose of each space and their priority based on their functions, we achieved the optimal cost allocation.
-
Work environment development
With the client’s active involvement from an early stage regarding the details of the construction work, we were able to work smoothly with all involved parties, such as construction companies and designated contractors, which greatly contributed not only to accurate and refined design and construction methods, but also to effective process management and superb quality.
PROJECT DATA
Client: MEITETSU CITY DESIGN CO.,LTD.
Project: Meitetsu City Design Co., Ltd. Tokyo Office Relocation Project
Business: WORK PLACE
Role: Design / Construction
Completion Date: 2025.02
Size: 1,565㎡
Location: Chiyoda-ku, Tokyo
Category: Sale, purchase, lease, management, brokerage, consultation, valuation, and appraisal of land and buildings; operation and management of residential areas; and architectural design and supervision
CREDIT
- Planning
Meitetsu Kyosho Co., Ltd./Frontier Consulting Co., Ltd.
- Project Management
Frontier Consulting Co., Ltd.
- Design
Frontier Consulting Co., Ltd.
- Construction
Frontier Consulting Co., Ltd.
- Photograph
IN FOCUS
BACK TO ALL
CONTACT
If this project got you interested, please do not hesitate to contact us.
Our specialized staff will be glad to answer any of your questions.
