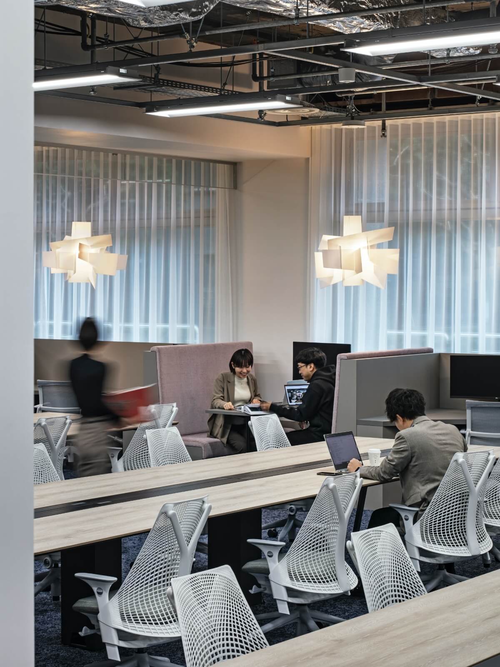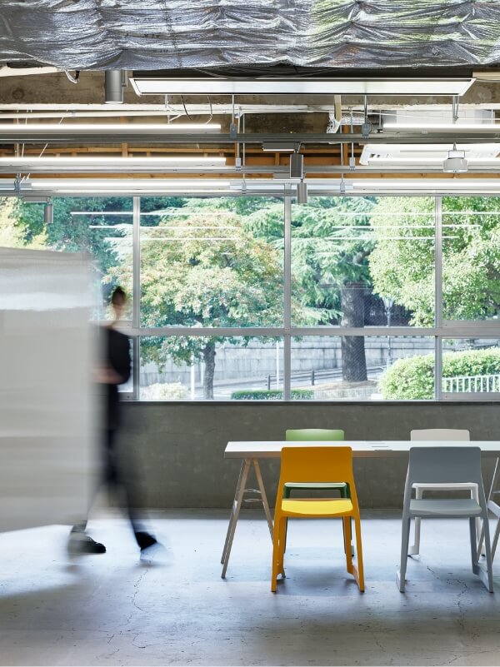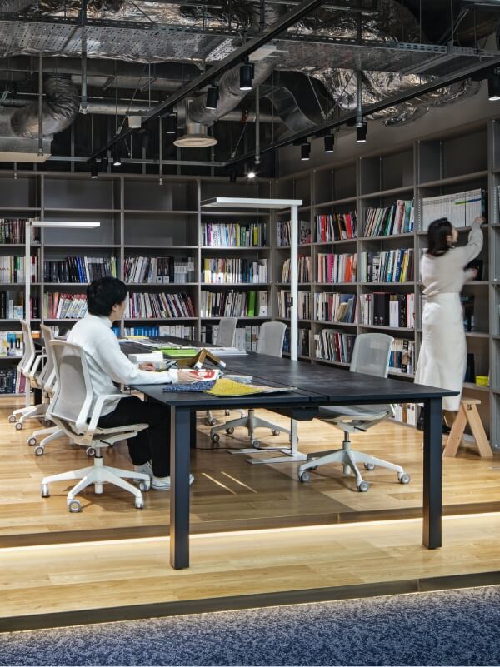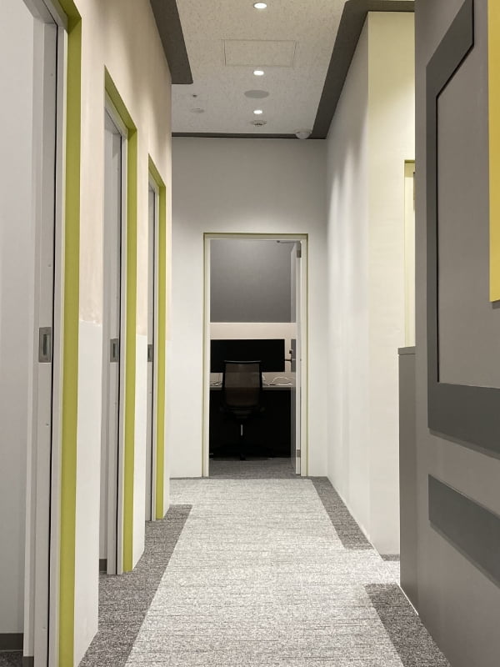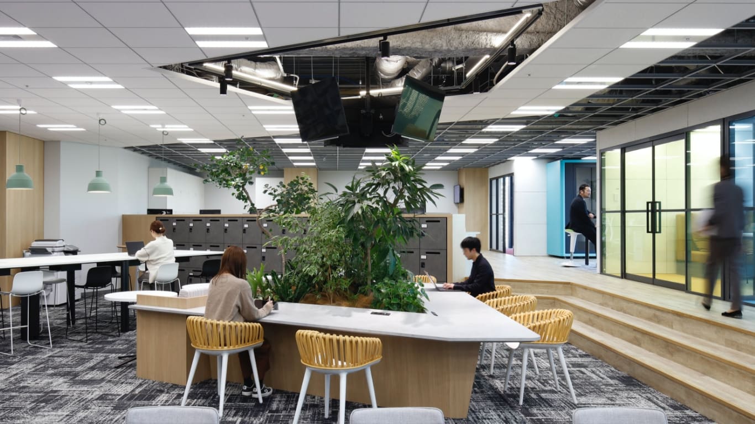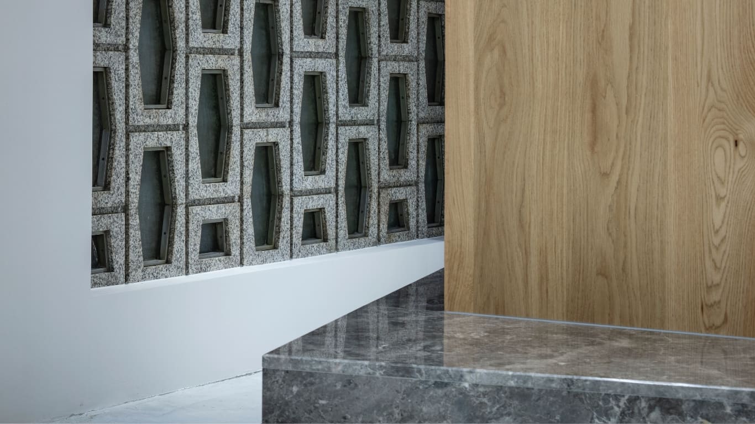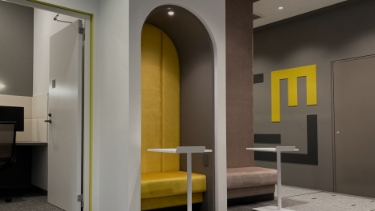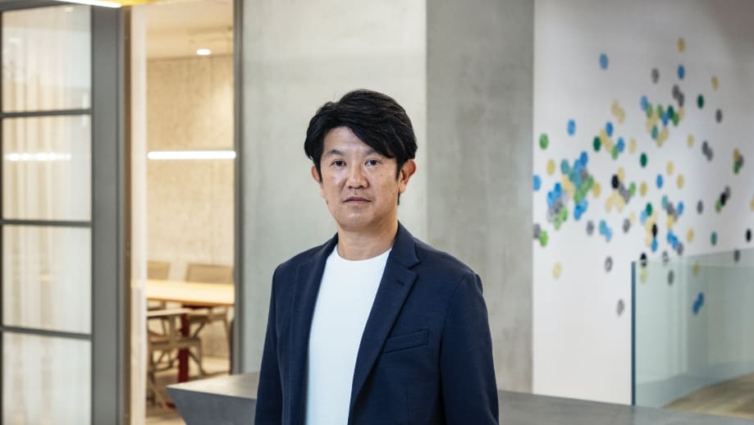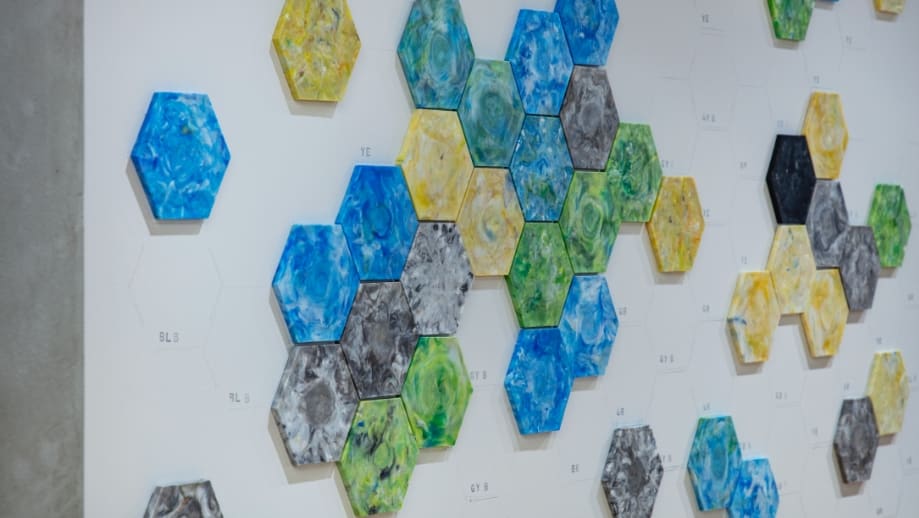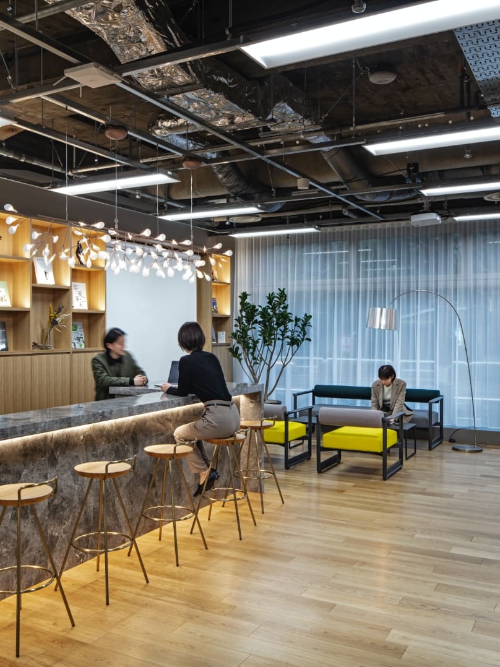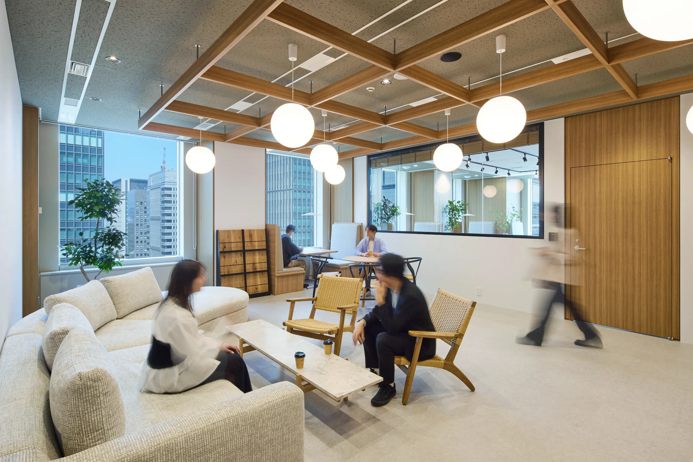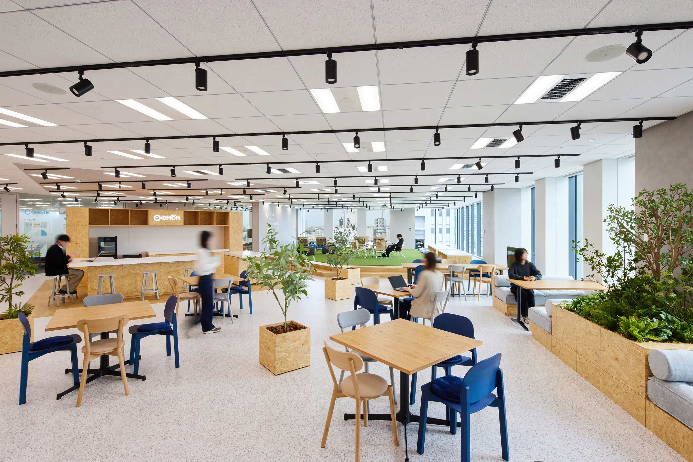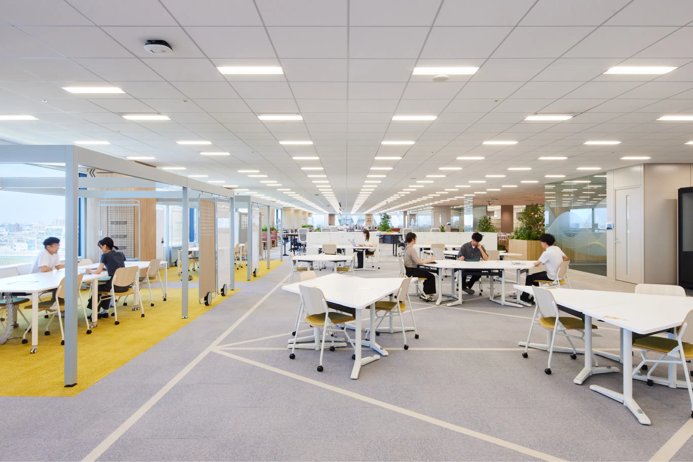Ellroy
Project Management / Design
WORK PLACE
778.5㎡
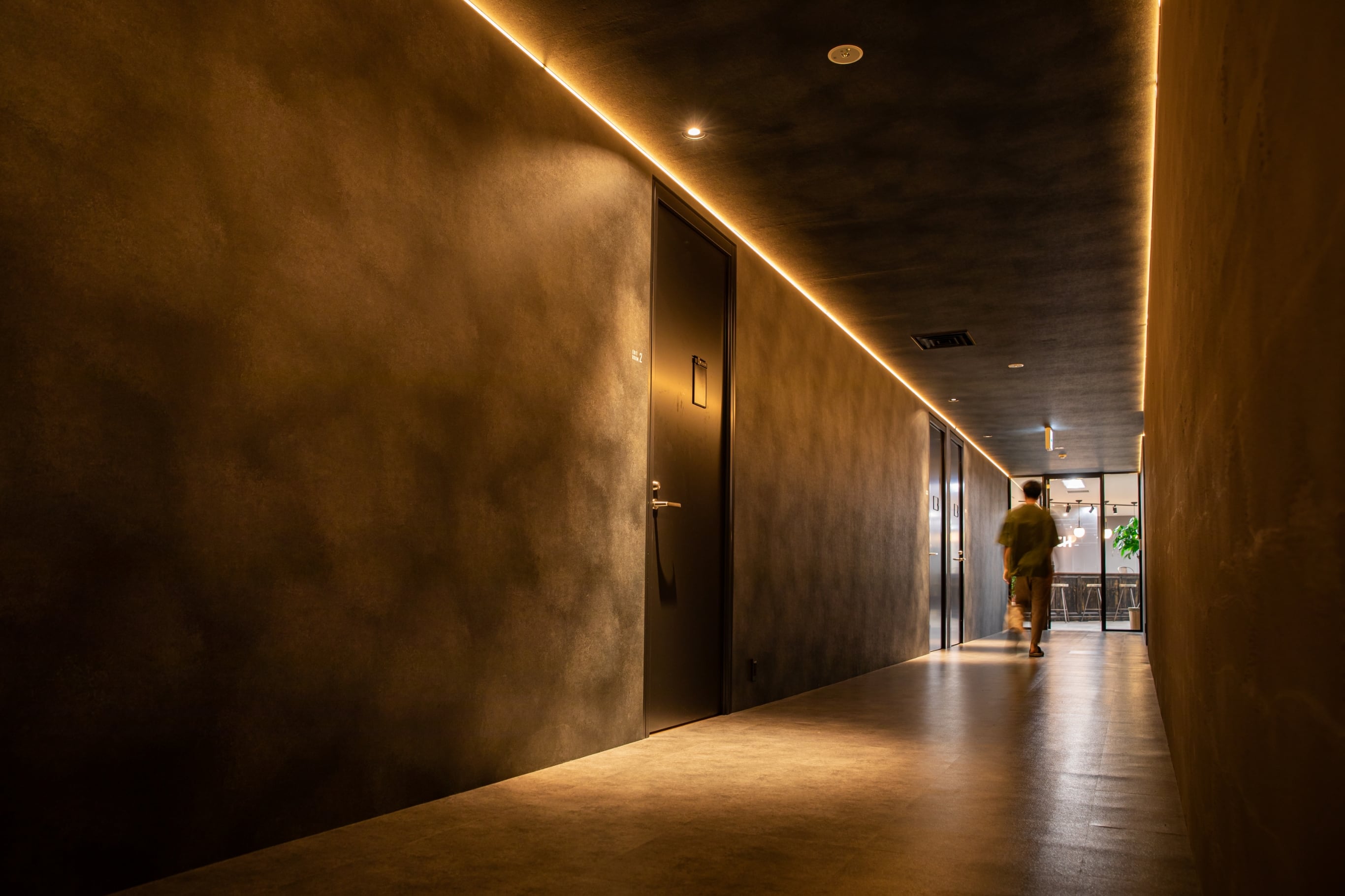
The “immersiveness” essential for a video production company—a workplace that gives rise to creativity
Ellroy Inc. is a company that provides a wide range of video production services including TV commercials, online videos, video packages, music videos, drama shows, and movies. The objective of this project was to consolidate communication, which had been dispersed across eleven group companies, into one location. We were entrusted with the concept development and the spatial design for an office equipped with various spaces, such as an editing room and a video recording studio, that would give rise to creativity.
CONCEPT
The client works on video content in all sorts of media. Inspired by the contrast between light and dark that is created in videos and their surrounding spaces, such as editing spaces and theaters, we came up with the concept of “immersiveness.” We designed the long hallway, from which you can access different rooms, in such a way as to create a sense of purity and stillness, in the hope that it would help the staff immerse themselves into their creative endeavors.
PLANNING
Our plan was to design the hallway to be a static space, and conversely, to design the rooms, in which the staff engages in their work such as editing and shooting, to be dynamic spaces. All rooms are accessed through the static space, allowing the staff to enjoy an immersive experience. Another thing that we planned was to emphasize the contrast between the hallway and the rooms by employing different room brightness and ceiling heights to allow the staff to feel a sense of spatial expansion and depth as soon as they step into the room.
DESIGN
We considered the details so as to create a contrast between the hallway and the rooms. Since lighting would play a crucial role in bringing the concept of “immersiveness” into reality, we paid special attention to the lighting plan. We put effort into drawing out the best textures in each space by meticulously adjusting different elements such as lighting angles, color temperature, and brightness. As a result, we succeeded in developing spaces in which the colors and the shade of different materials gently stimulate the senses and invite you into an immersive experience.
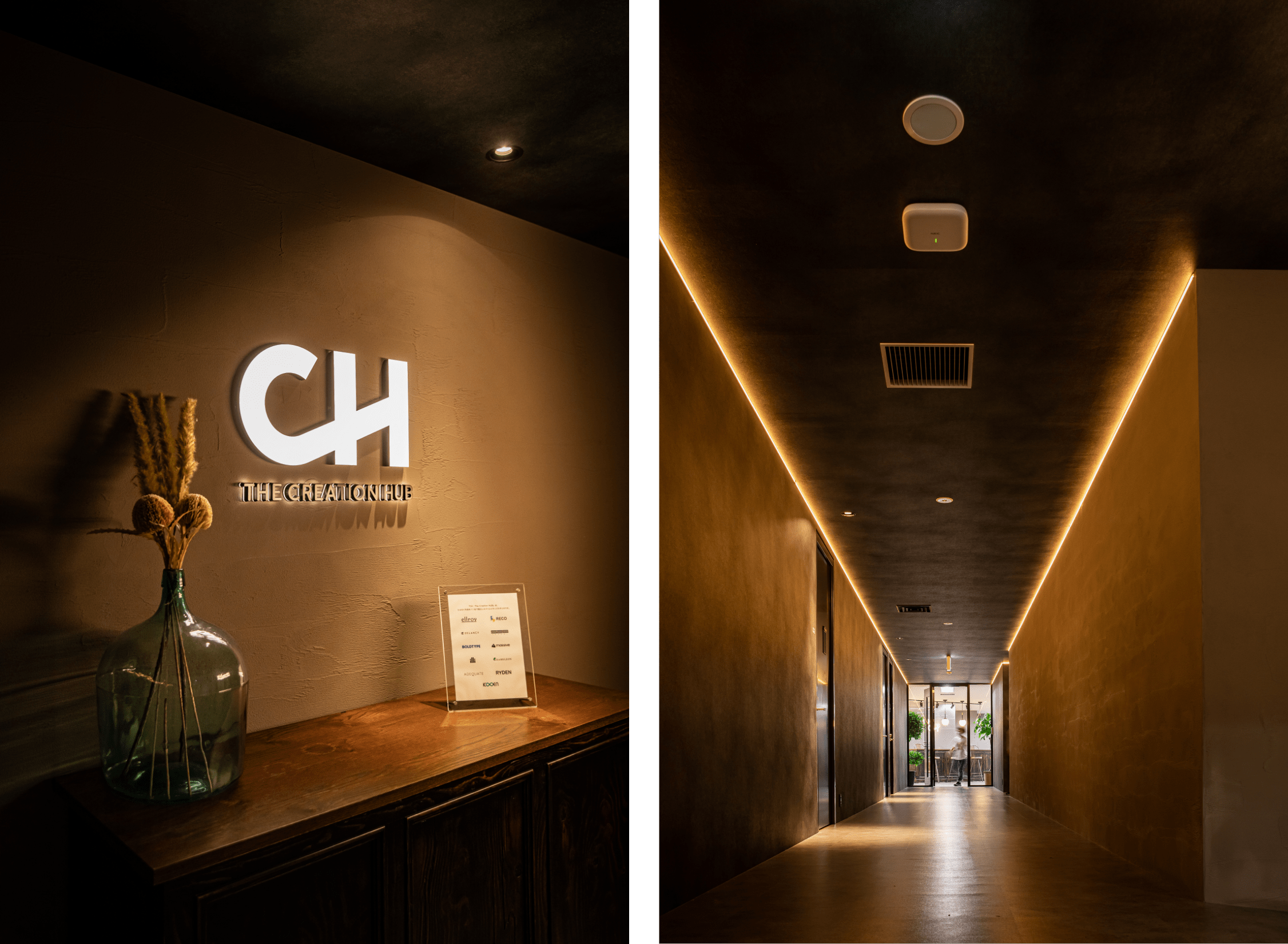
The hallway leads to different rooms. On the plastered wall, we installed the “CH: THE CREATION HUB” sign, the name of the co-creation space.
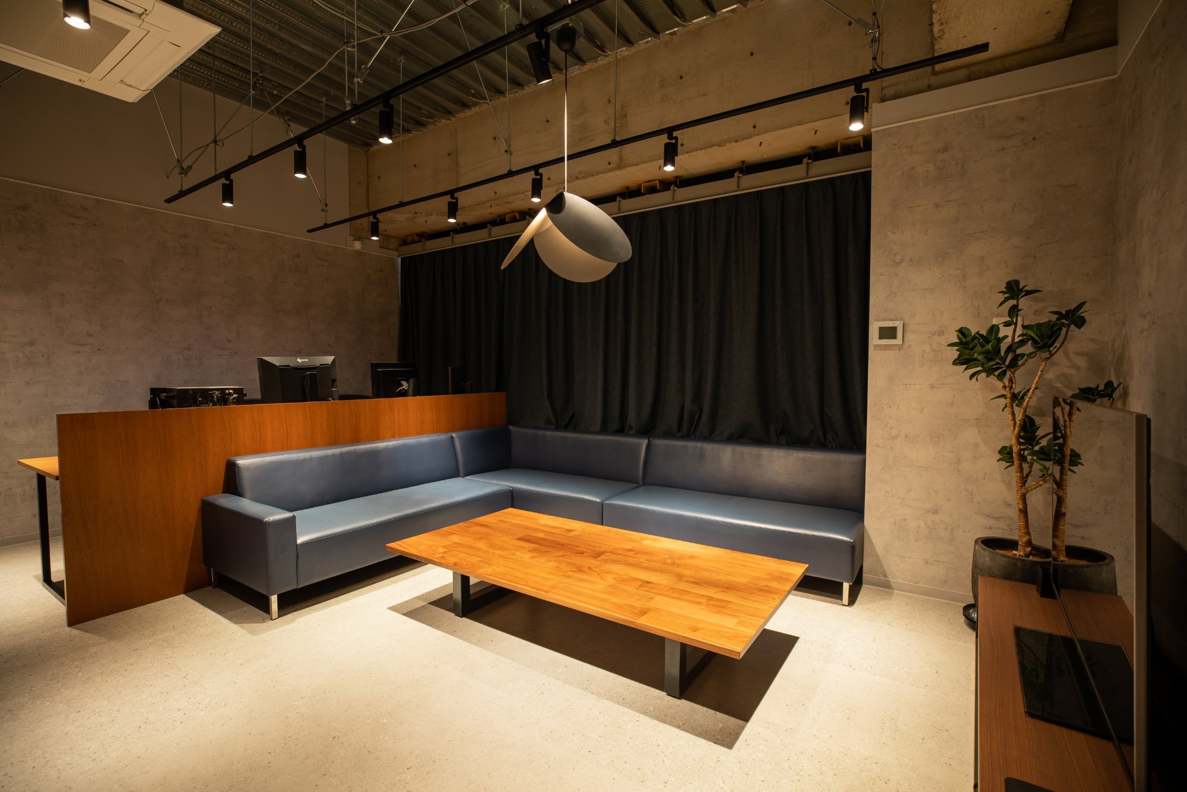
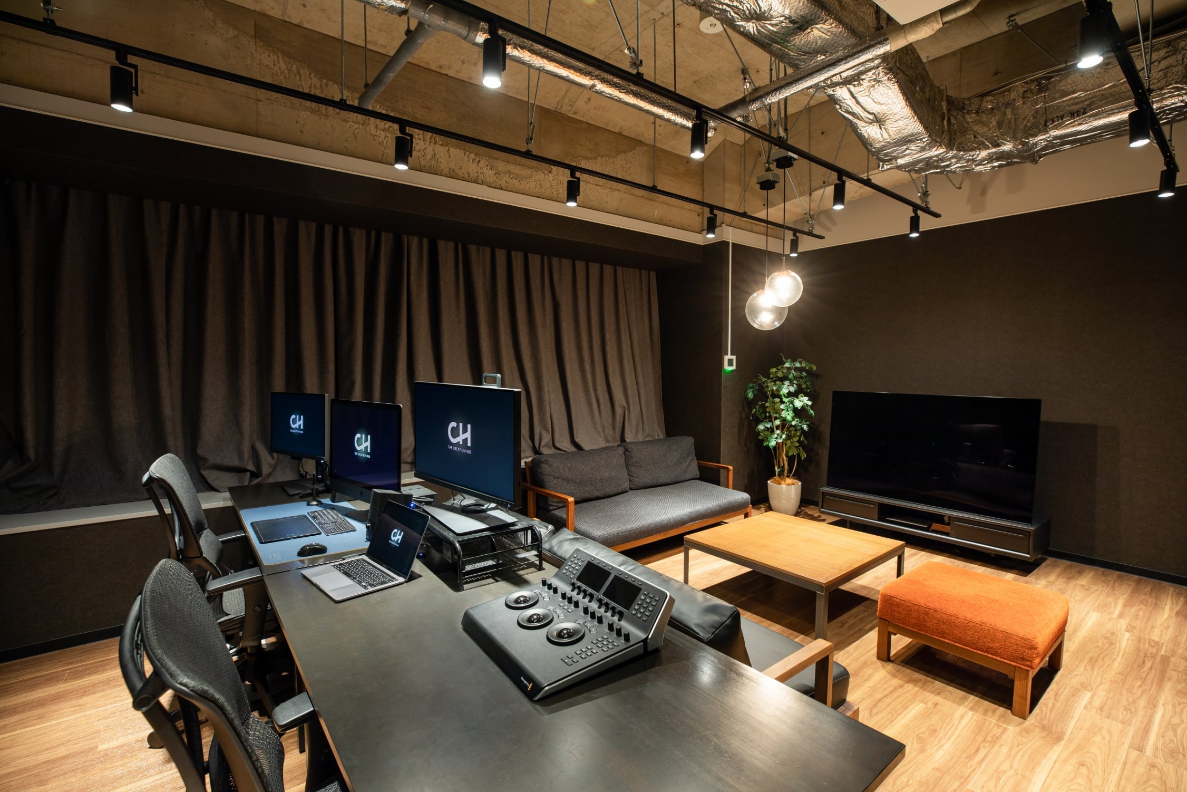
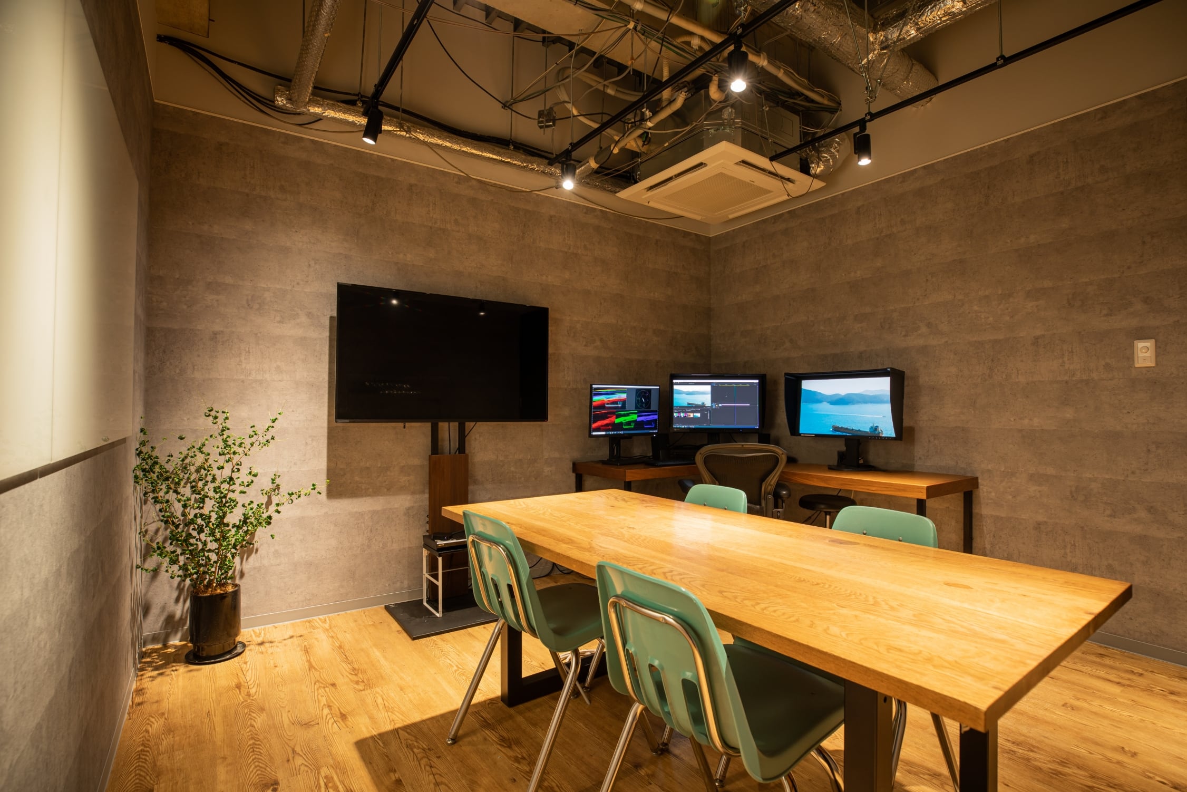
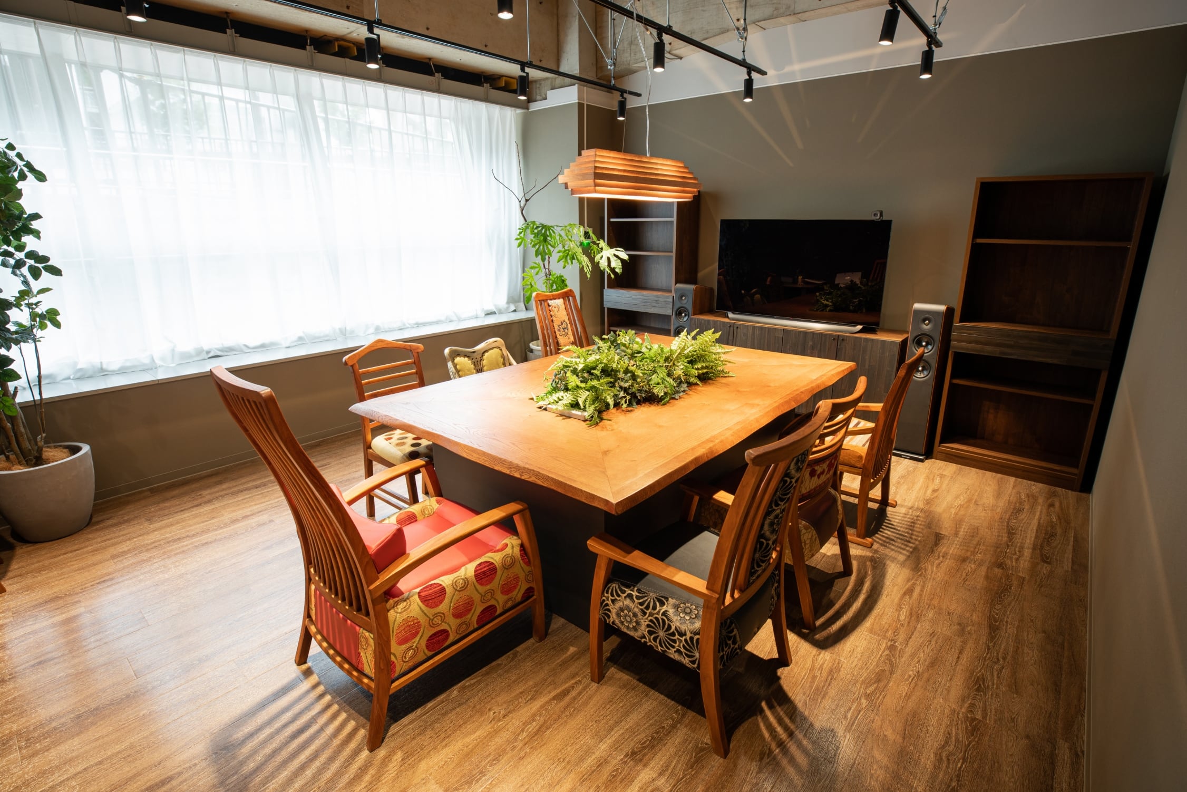
Asian style, antique style, modern style, etc.—we considered the interior of each room based on the characteristics of the furniture that the client had. We also installed different lights in each room to match different styles of furniture.
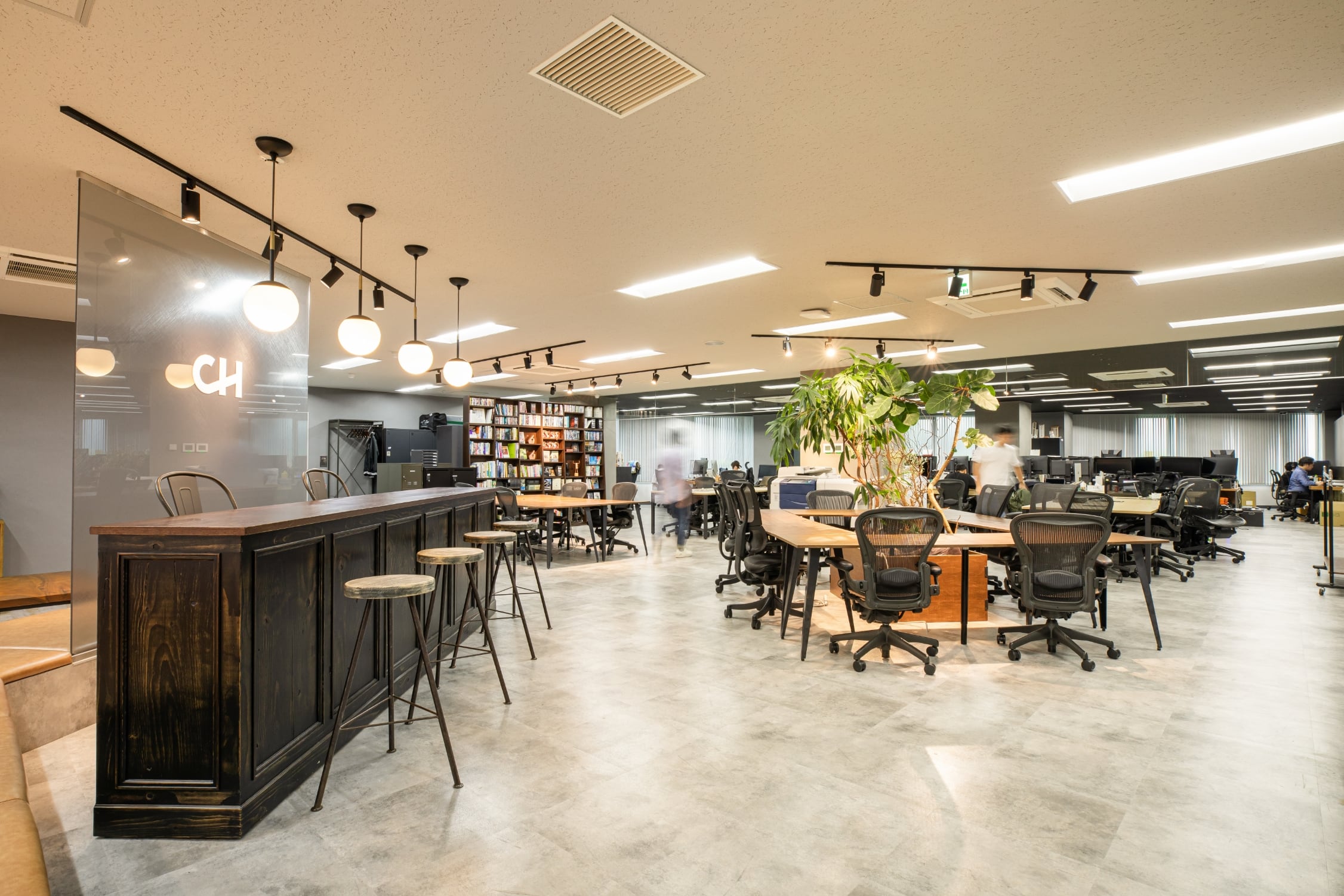
This is a co-creation space set up in the main work area. Not only is the counter used as a DJ booth for company events, but it also facilitates the creation of new interactions and connections every day.
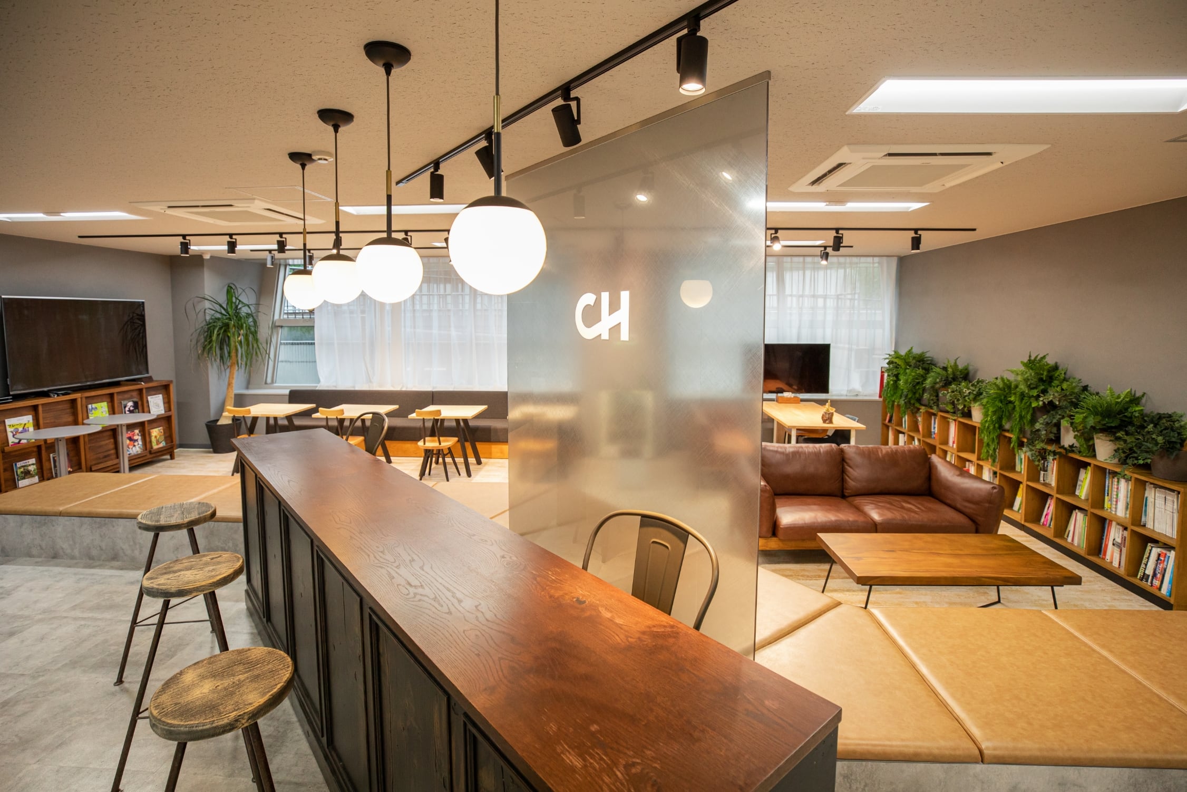
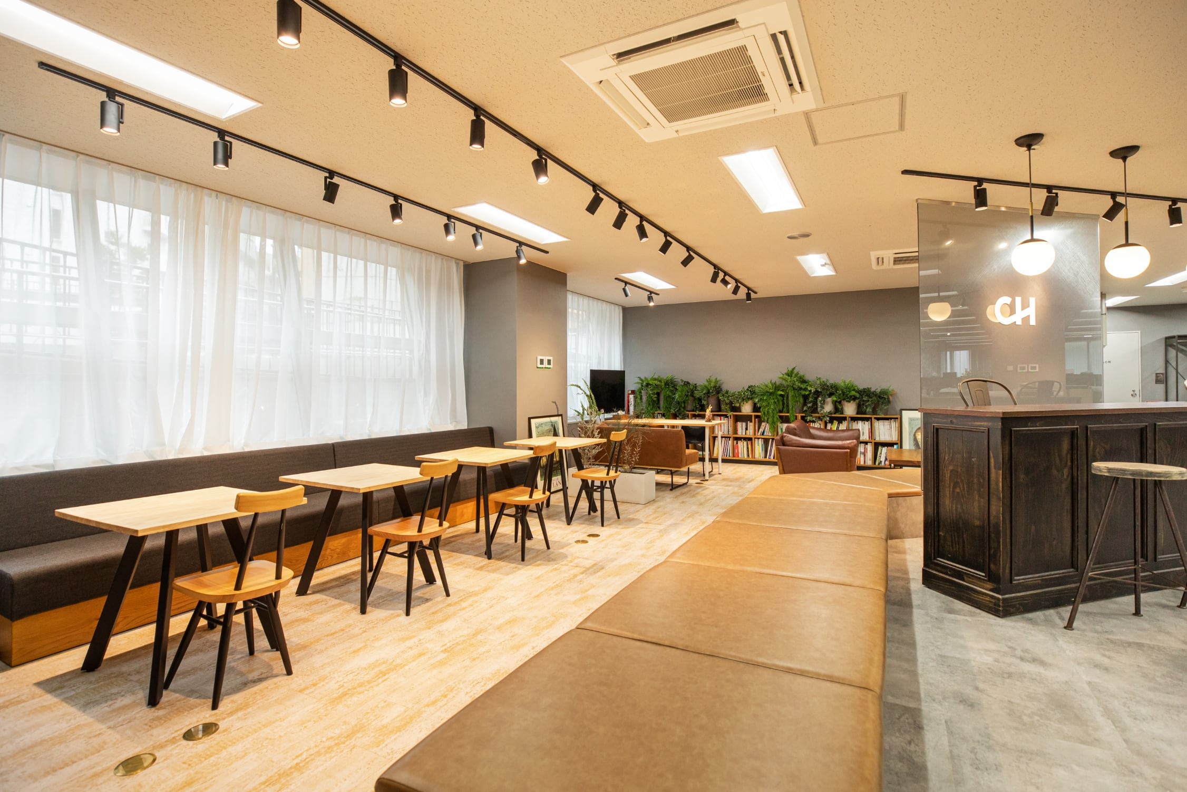
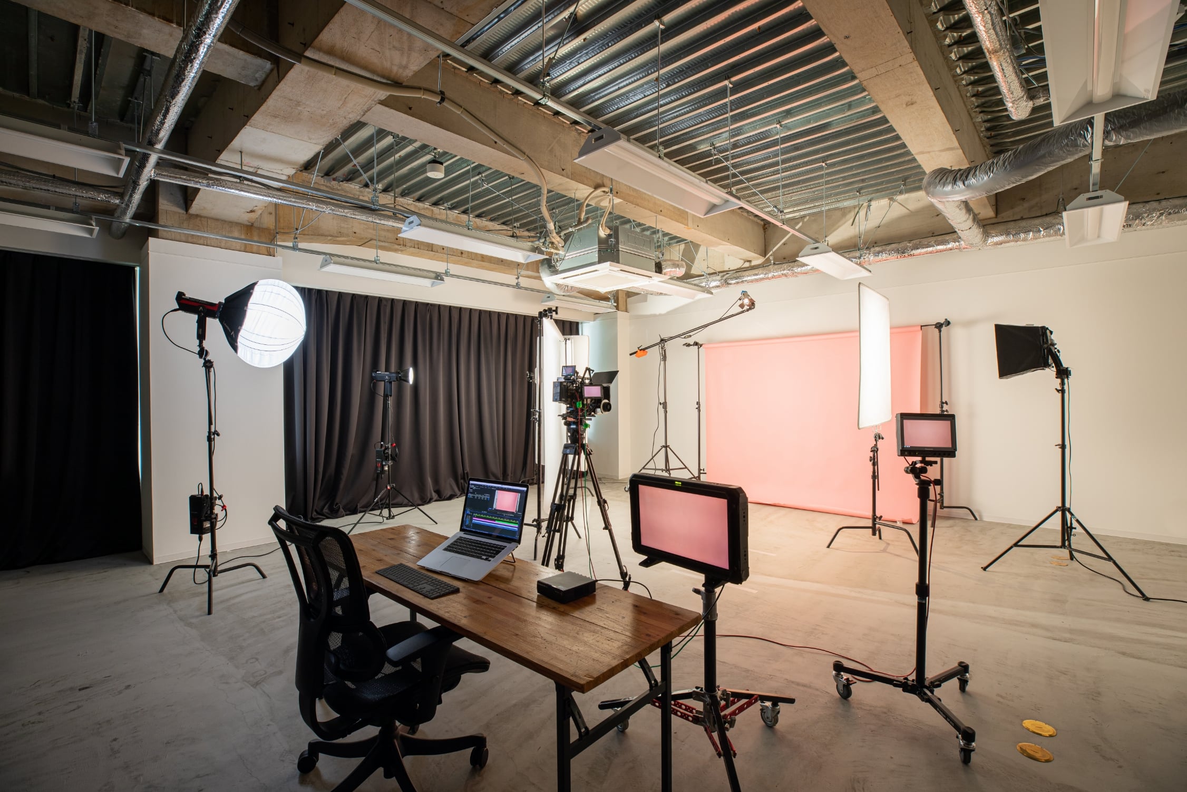
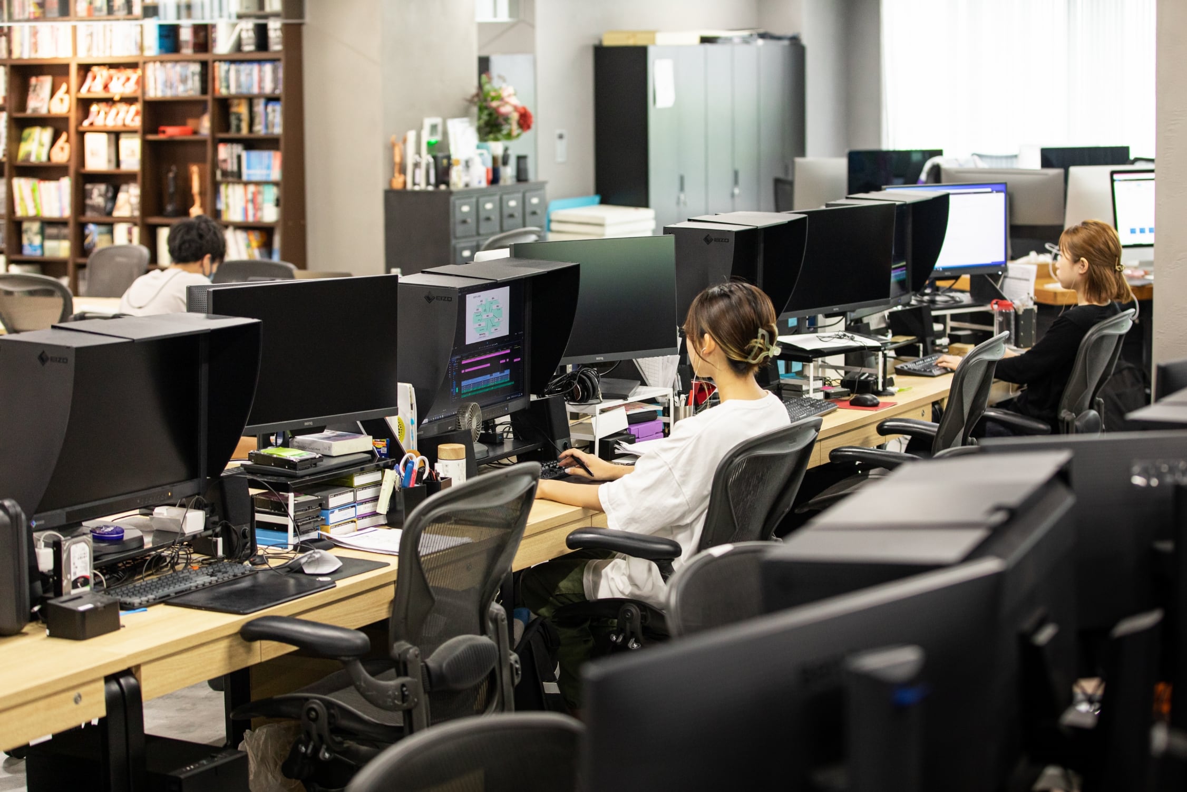
LAUNCH
We were able to execute the project smoothly, sorting out the requirements and centering around the concept of “immersiveness.” We succeeded in providing a place that allows the staff members, who used to be working at different locations, to work more closely through active communication. The client told us that their staff is truly happy with the new workplace. The client has also been introducing “CH: The Creation HUB” on various media.
PROJECT FLOW
-
Clarification of requirements
We sorted out numerous requirements, such as special equipment, work environments, and the number of rooms required for video production, as well as how to incorporate the pieces of furniture that the client had, by comparing them with the characteristics of the property.
-
Basic plan
We developed a plan to use the space (hallway), which we would have due to the conditions that could not be compromised, as the main feature. We presented the client with many options, and the client and ourselves discussed them thoroughly until we reached an agreement.
-
Cost adjustment
We paid attention to everything, including the smallest details, in each area, with a focus on creating contrast. We worked on the cost adjustment so as to be able to invest in the things that we wanted to be meticulous about and be able to develop a design plan that could bring the concept into reality.
-
Work environment development
We succeeded in completing the project in a short period of time by closely cooperating with the construction companies and other relevant companies.
PROJECT DATA
Client: Ellroy Inc.
Project: CH:The Creation HUB
Business: Work Place Construction
Role: Project Management / Design
Size: 778.46㎡
Location: Shibuya-ku, Tokyo
Category: Movie Production
CREDIT
- Project Management
Frontier Consulting Co., Ltd.
- Design
Frontier Consulting Co., Ltd.
- Photograph
Shinnosuke Suzuki
BACK TO ALL
CONTACT
If this project got you interested, please do not hesitate to contact us.
Our specialized staff will be glad to answer any of your questions.
