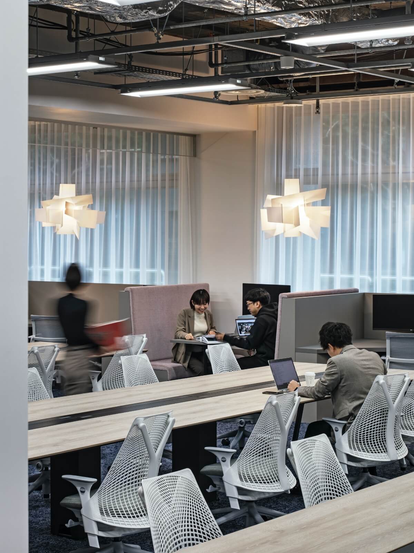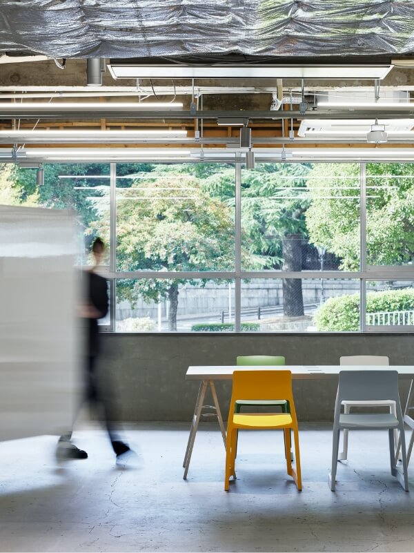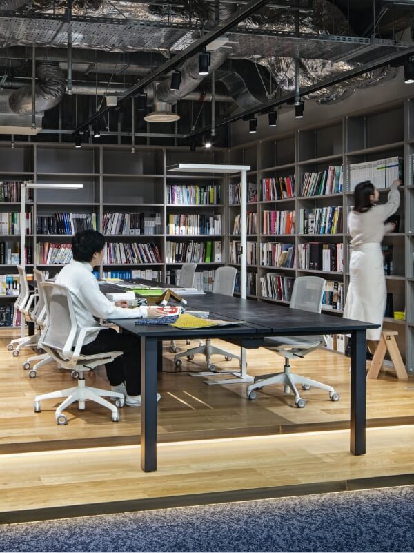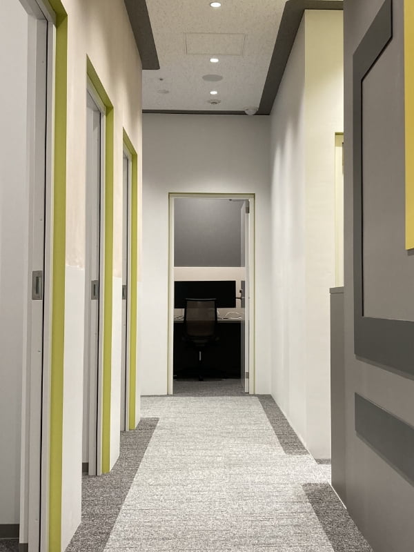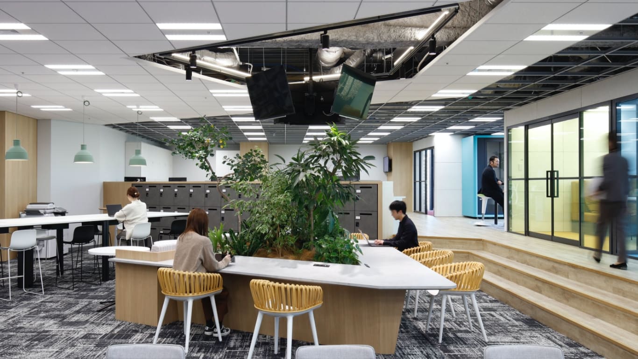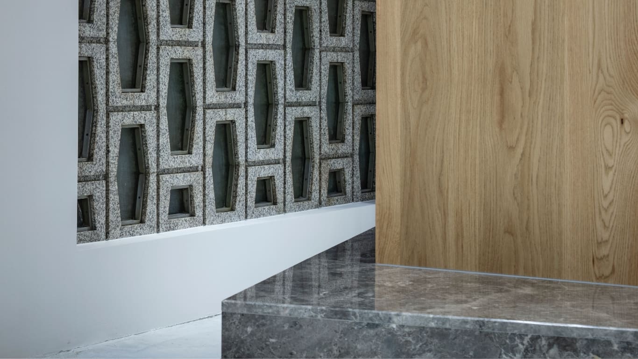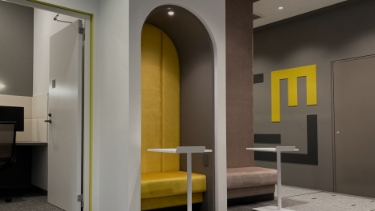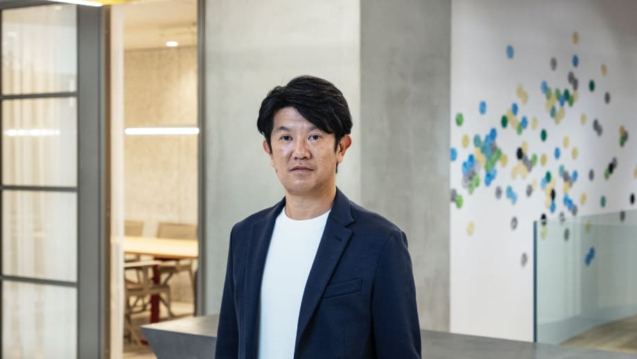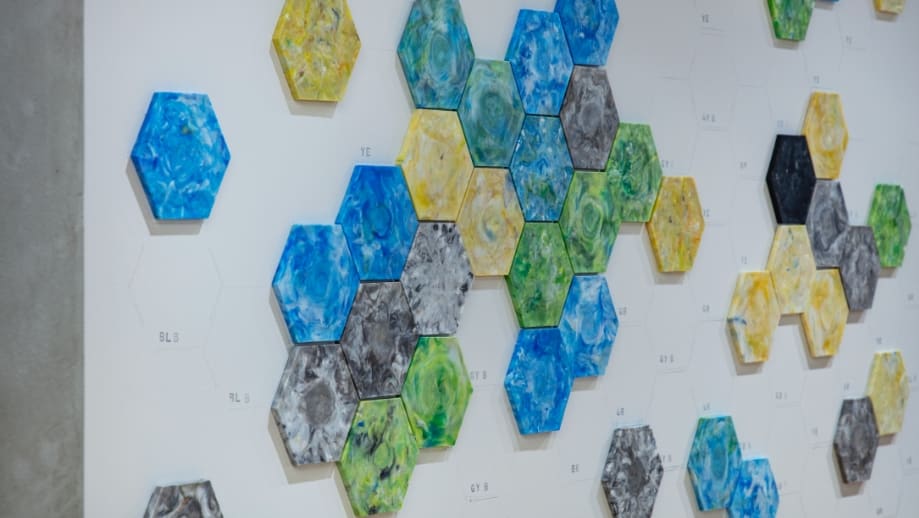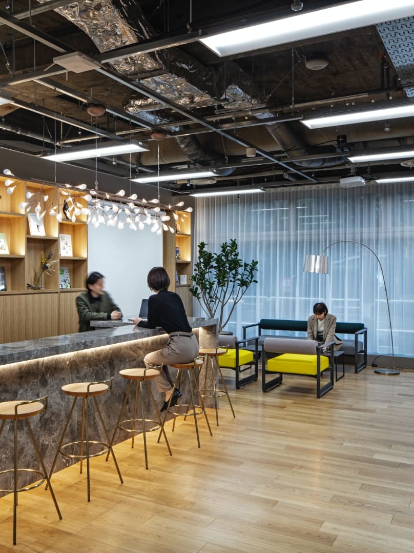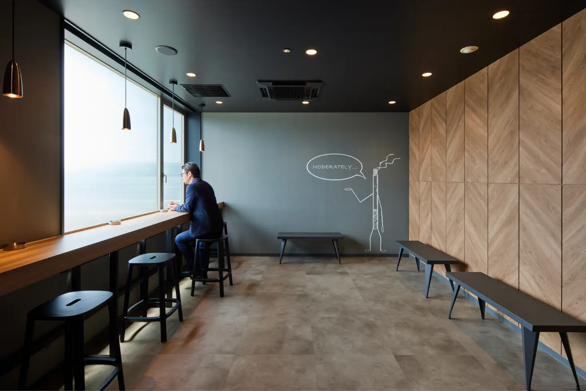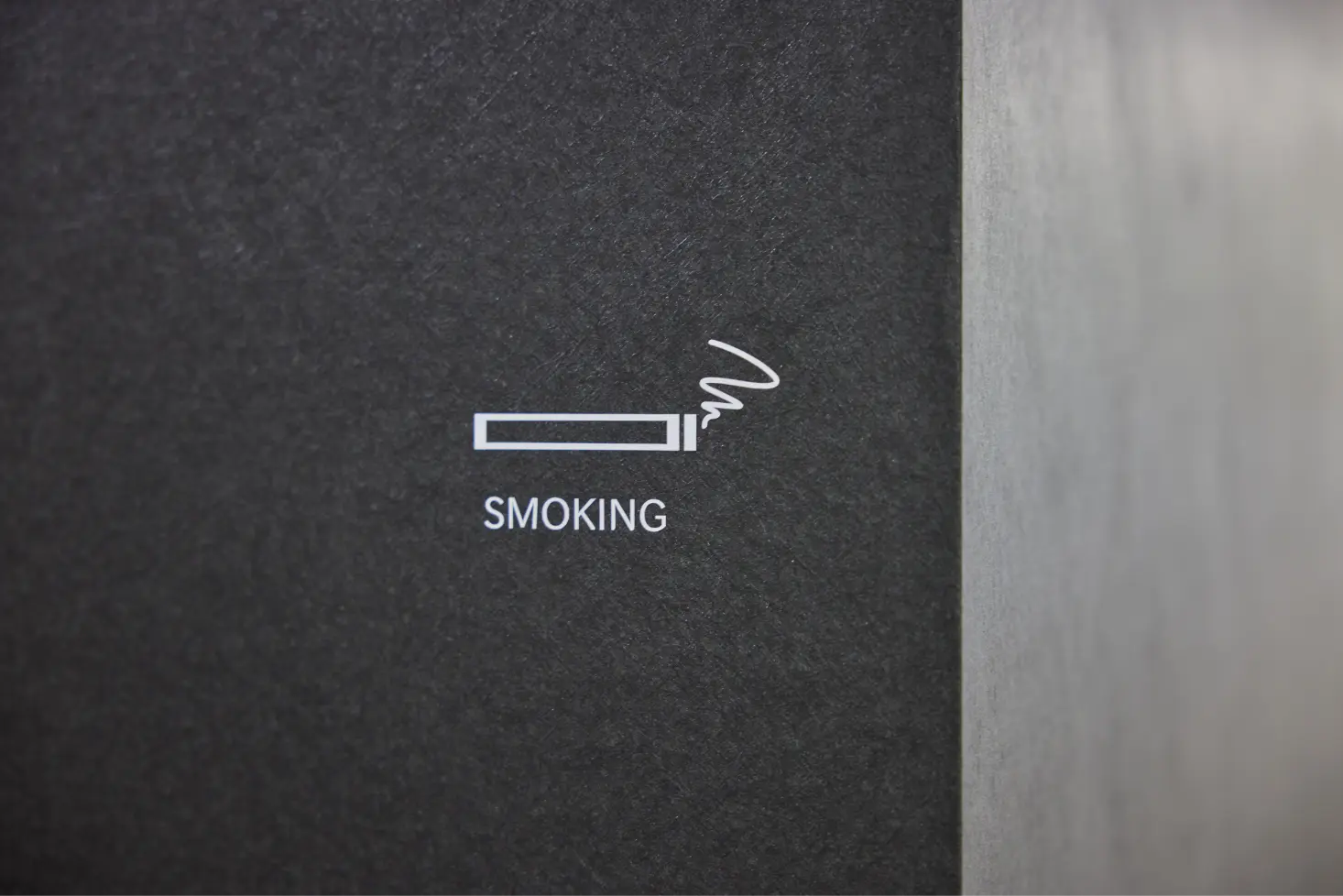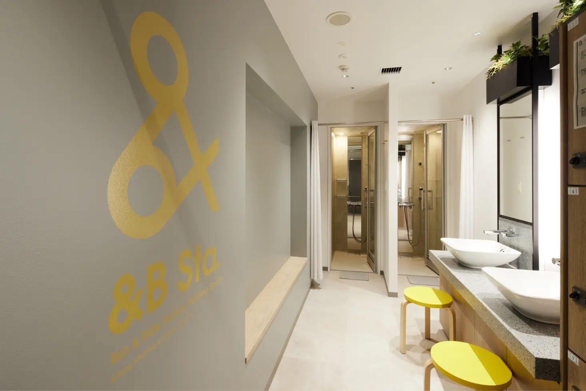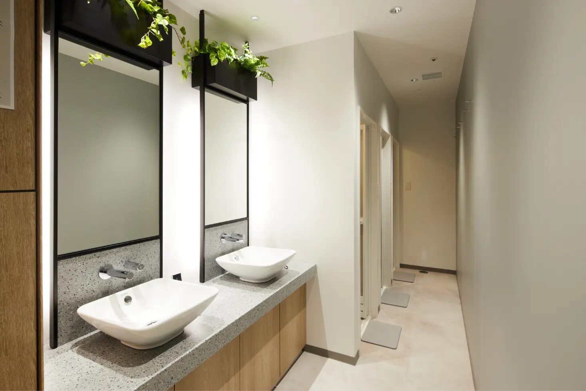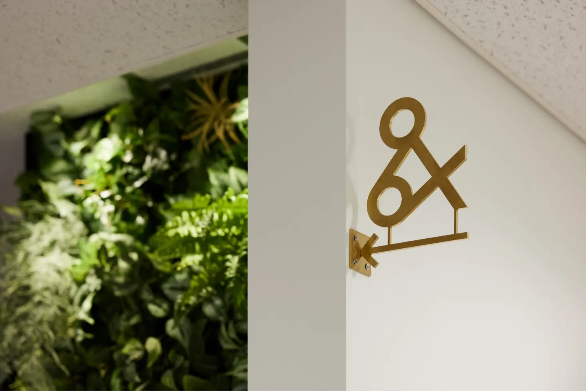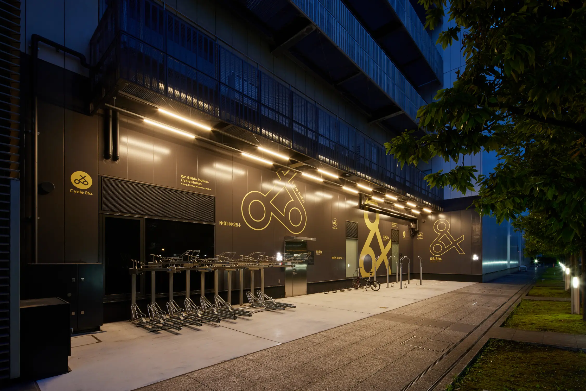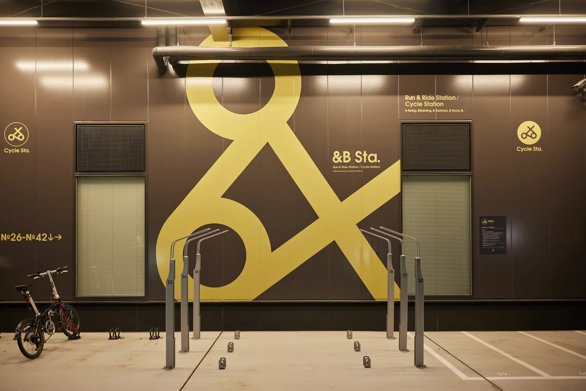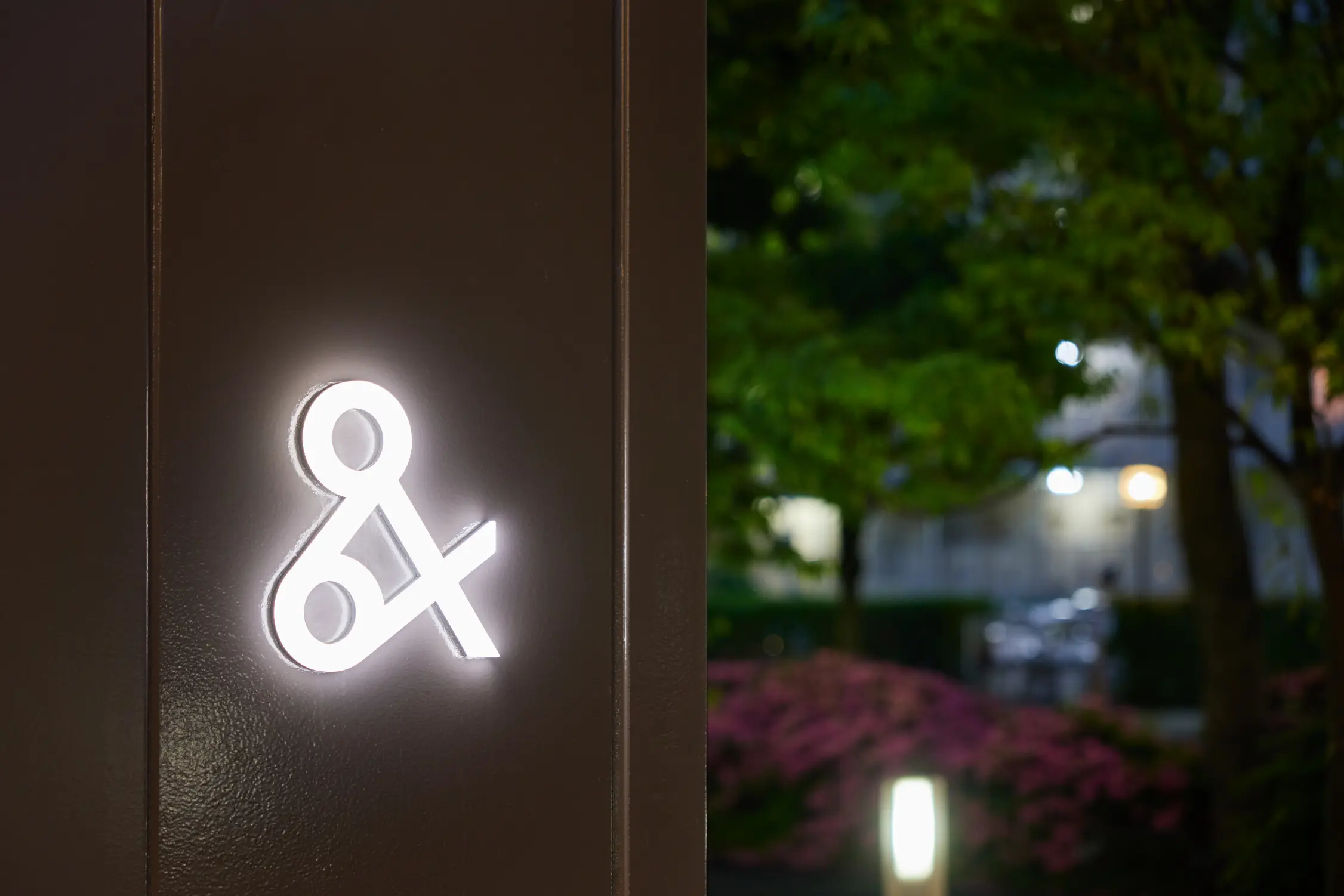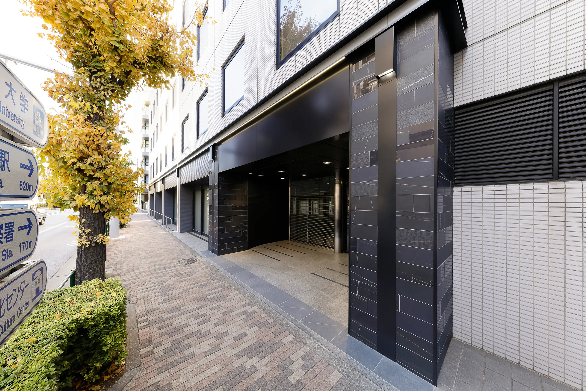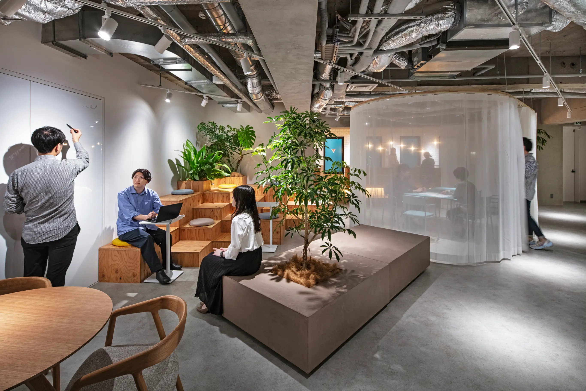Harumi Center Building
Project Management / Design / Construction
BUILDING RENEWAL
2,714㎡

Differentiation of Harumi District through the fusion of old and new designs and through physical activities
In this project, we worked on the renovation of the façade, the entrance hall, the elevator hall, and each floor’s common areas, as well as on the branding and development of the bicycle parking and the “runners station” (in Japan, a “runners station” usually refers to a member-only facility with changing rooms, shower spaces, etc. for runners/joggers) at the Harumi Center Building owned by LaSalle Investment Management, a company operating in 17 countries worldwide. By beautifully combining the old and the new while making use of the existing finishing materials and by promoting the well-being of the tenants, we aimed at the sustainable improvement of the building’s asset value and at the differentiation from the nearby office buildings.
CONCEPT
For the building renovation, we set the concept of “weave,” proposing a design with unique value by “weaving” a new design into the existing building. Moreover, we set the concept of “&B Station” for the bicycle parking and the runners station to match the Harumi District’s location as an oceanfront area and to emphasize the well-being of the tenants, in order to promote the attractiveness of the entire building by comprehensively designing everything including spaces, graphics, and names.
PLANNING
Based on the concept of “weave,” we gave the entire building a brand-new look by integrating a contemporary design into the existing structure and materials for the common area renovation. Additionally, we incorporated indirect lighting for the façade and the entrance hall to improve the sophistication and visibility of the building. At the bicycle parking and the runners station, we used the logo, which portrays the concept of “&B Station,” in a bold manner to convey the meaning both stylishly and intuitively.
DESIGN
We developed a sophisticated contemporary design using black and white as the primary colors for the entire project and using materials of appropriate grades. For the entrance hall, we improved the quality of the space by incorporating gratings and accent tiles while making use of the existing walls and the ceiling. For the bicycle parking and the runners station, we not only used gold as an accent color to match the look of the metal materials used for the entrance area, but also placed logos and signs such as to ensure both design quality and functionality.
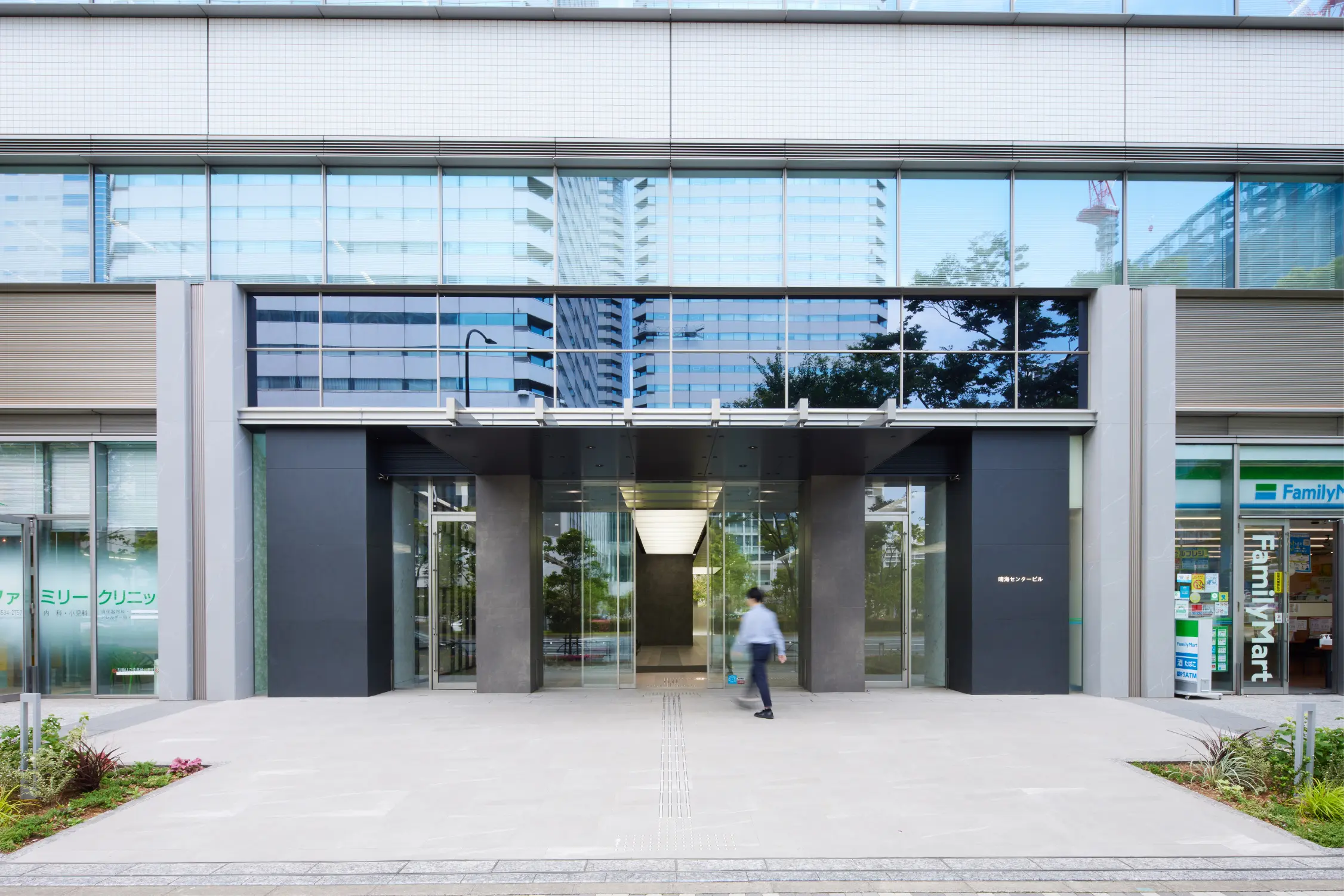
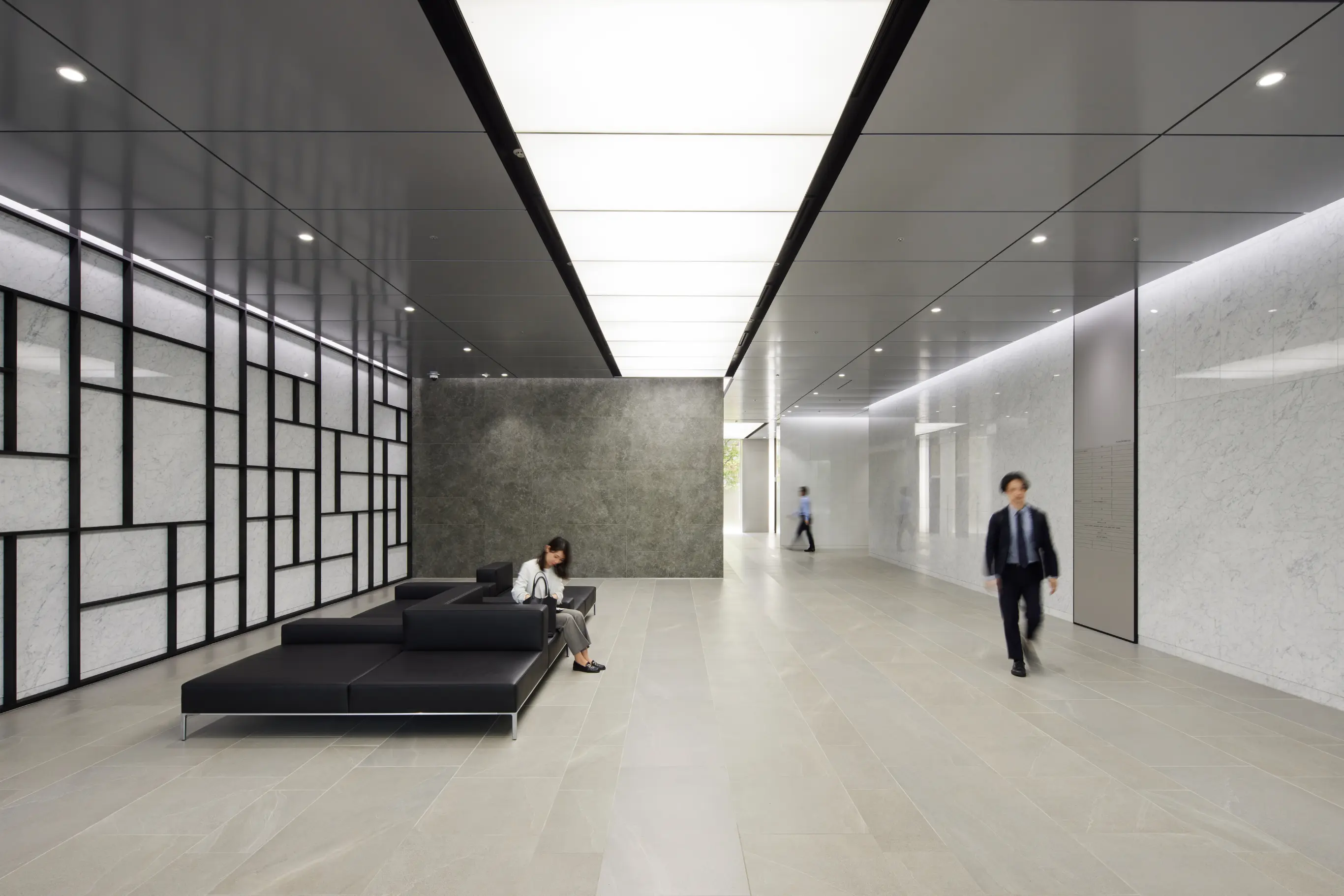
エントランス、EVホールでは既存の壁や天井を生かしつつ、格子やアクセントタイルを織り交ぜることで空間の質を向上させています。
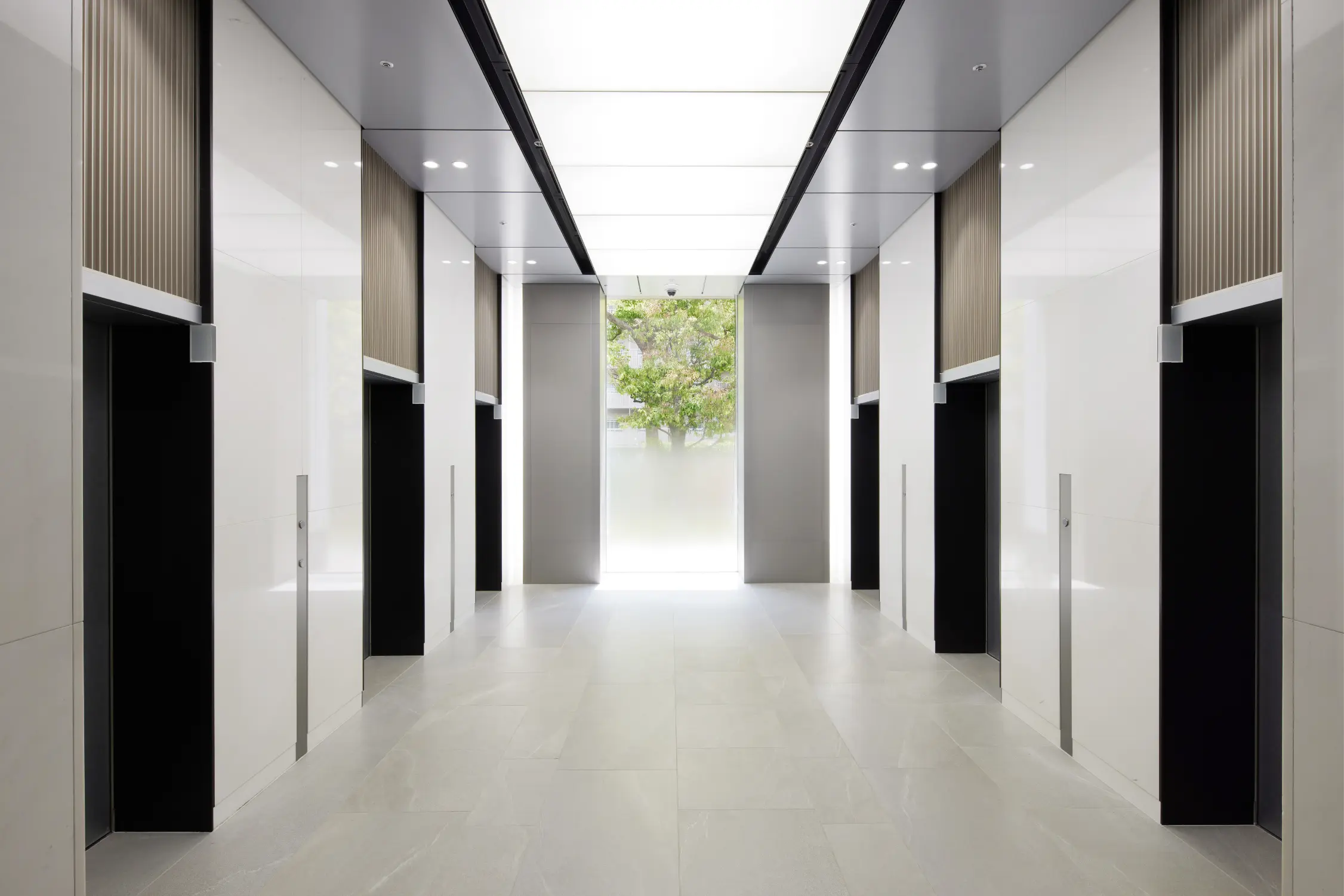
For the entrance and EV halls, the quality of the spaces has been improved by incorporating gratings and accent tiles while making use of the existing walls and ceiling.
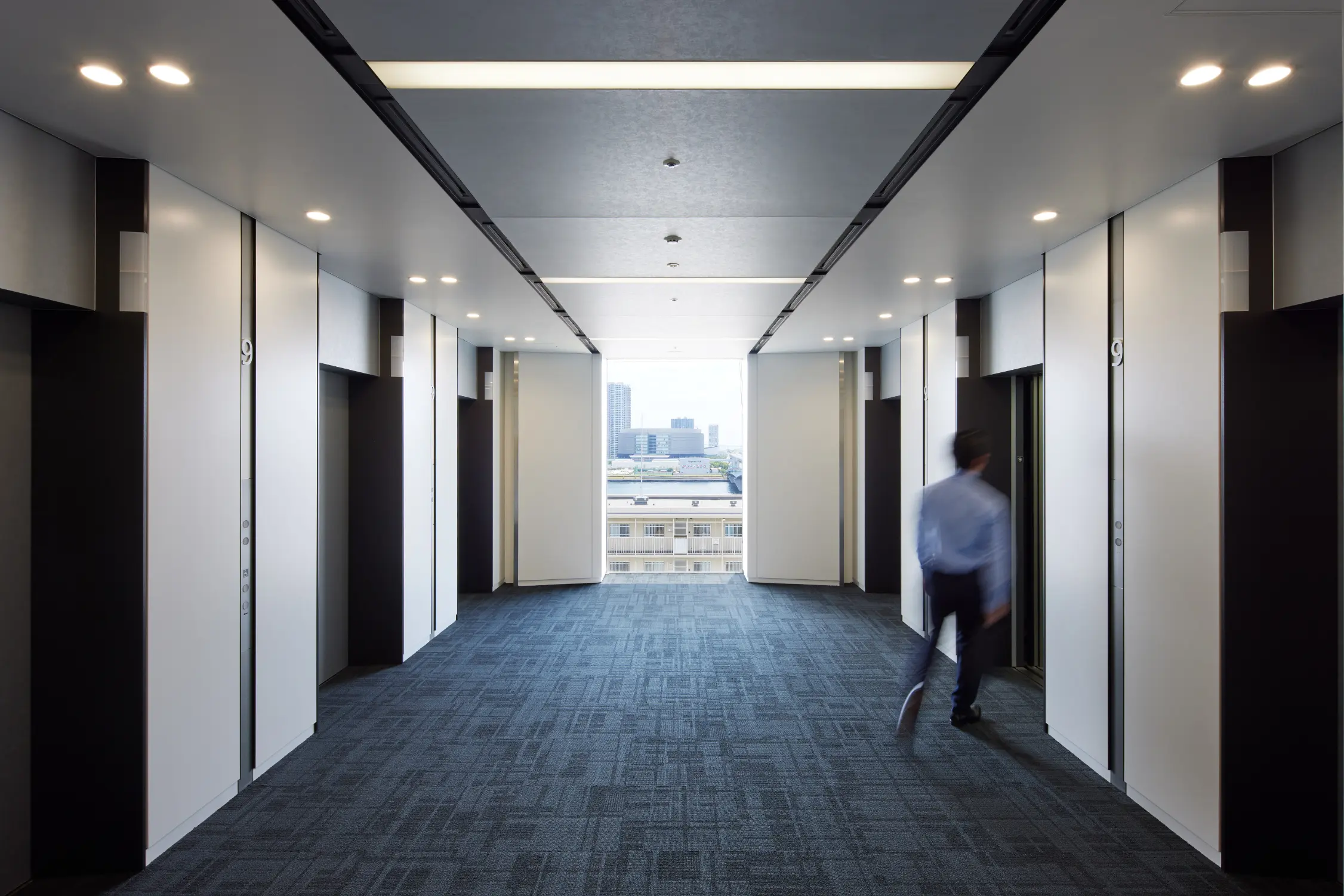
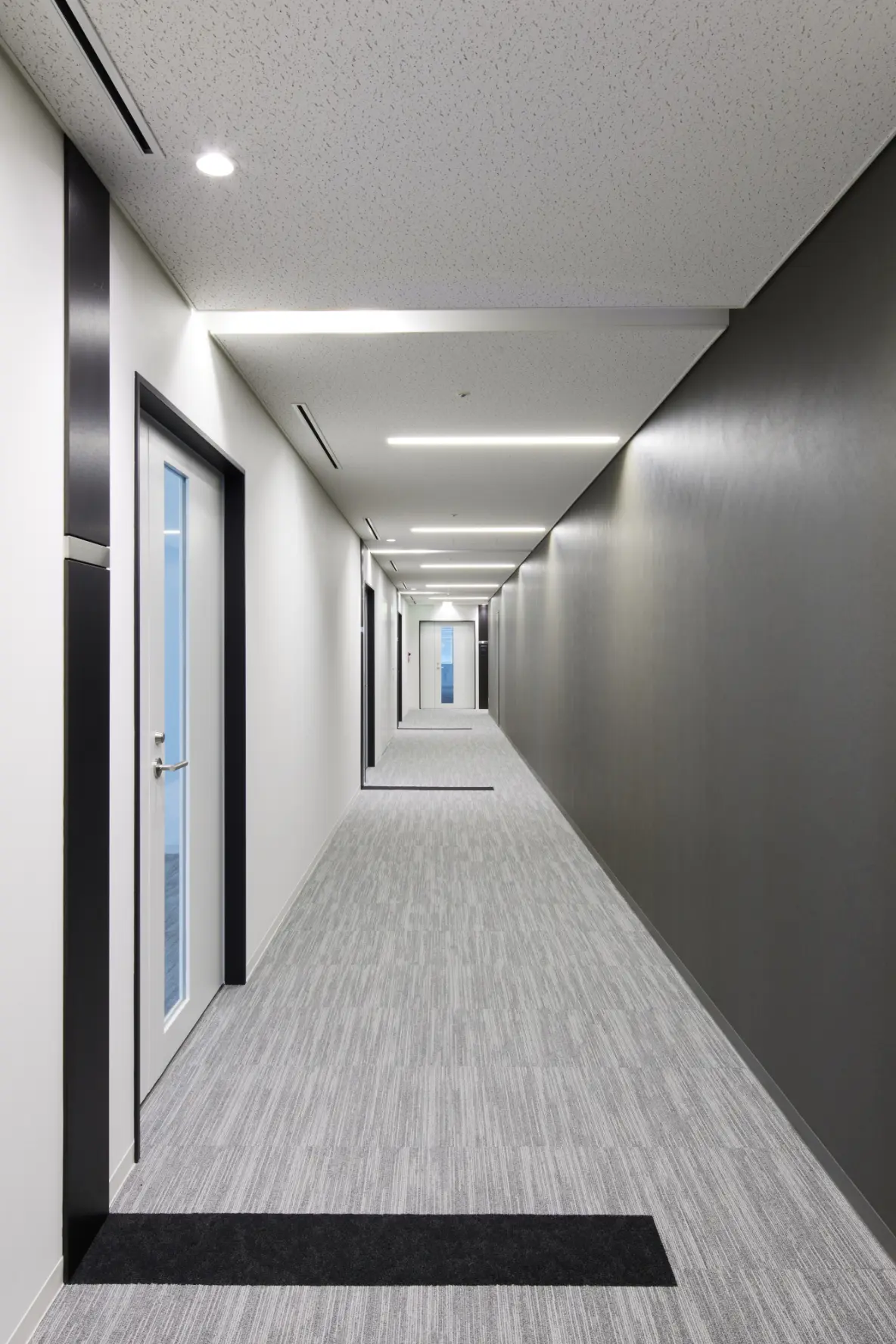
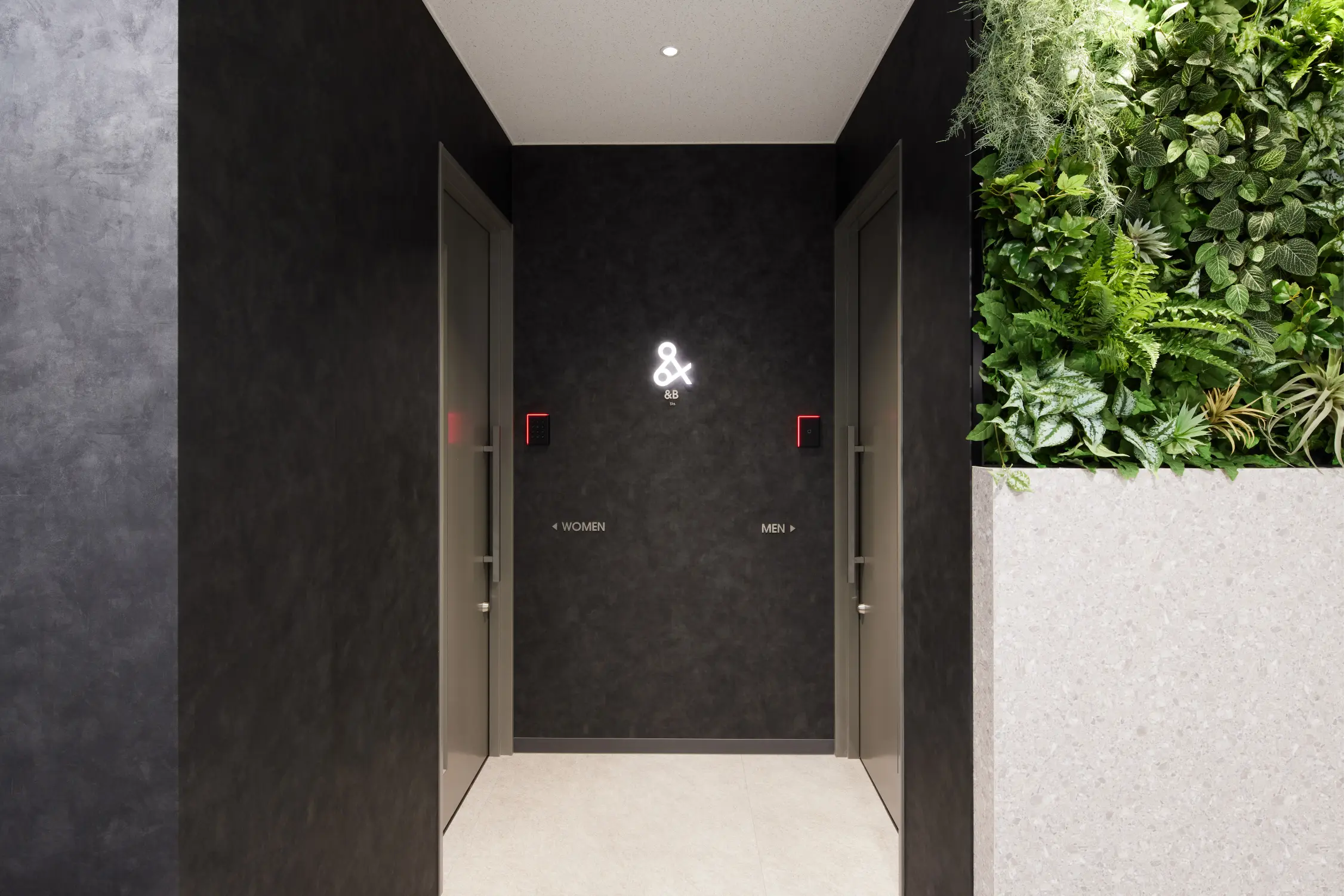
An entrance of the running station where the neon logo stands out in a space dominated by monotone.
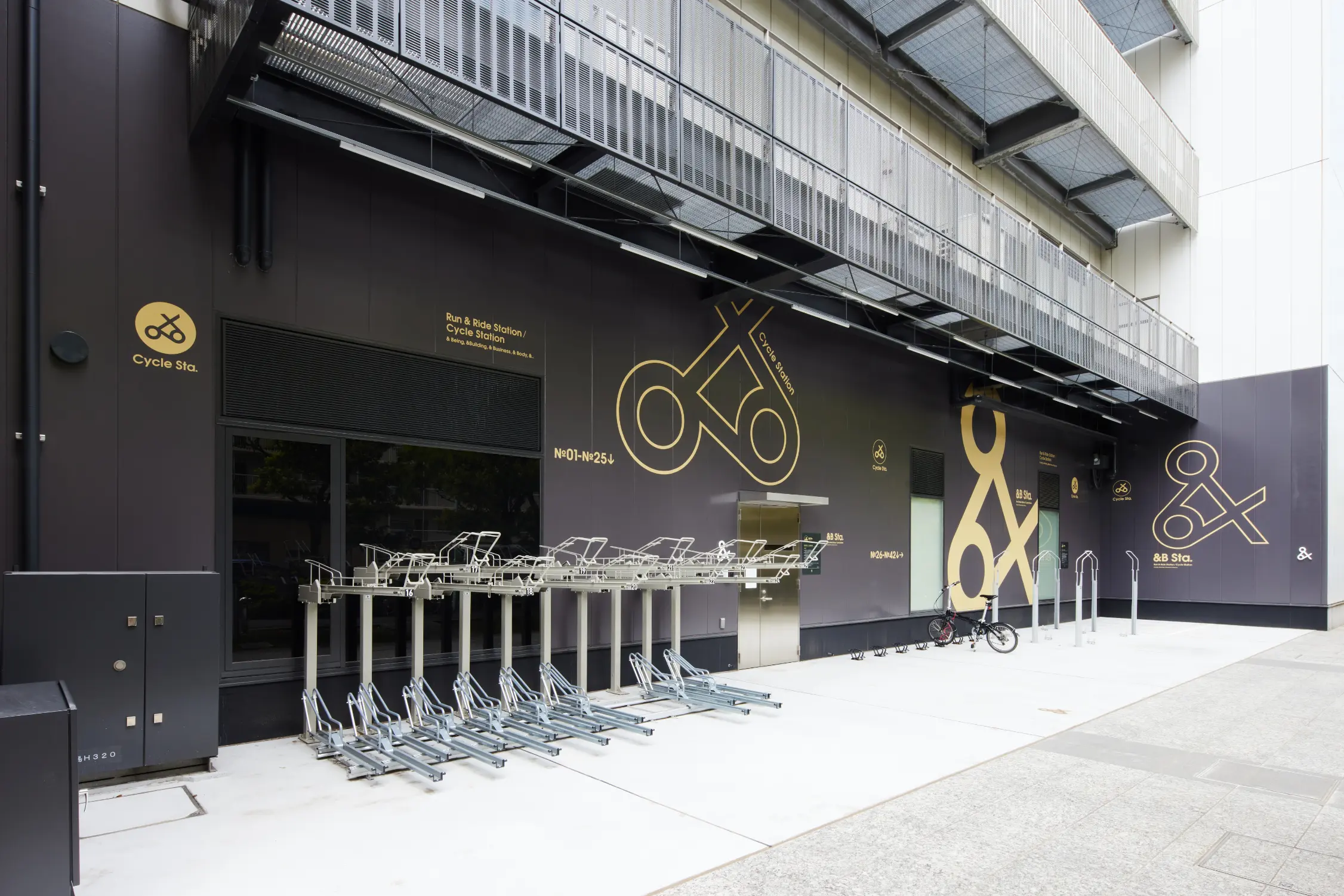
Eye-catching logos, which evoke the image of bicycle wheels and exercising, are placed in a bold manner, giving a lively impression to the existing unassuming yet elegant impression.
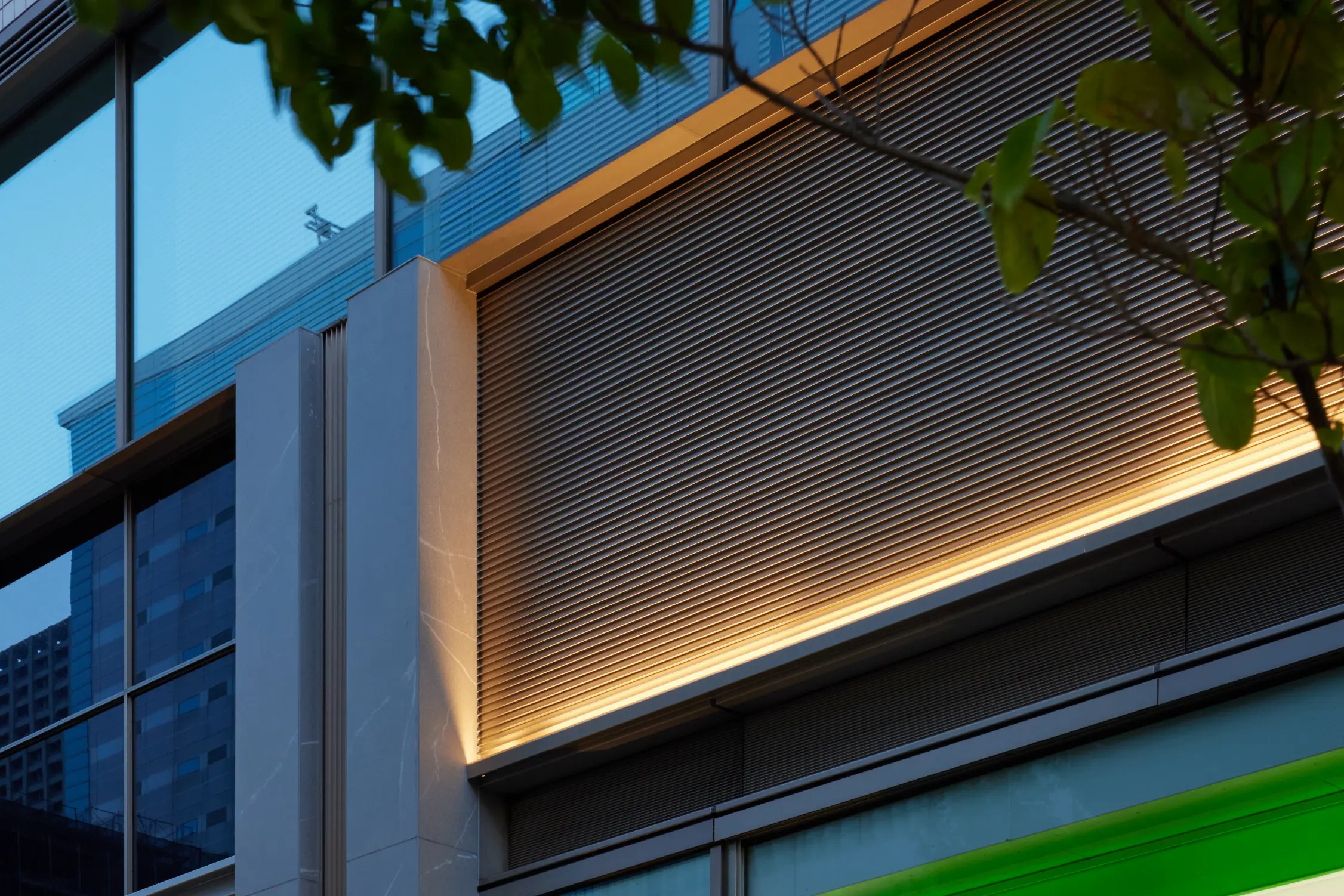
The harmony between the spandrel and the indirect lighting accentuates the longitudinal wall on the side of the entrance.
LAUNCH
Updating the building design and the usability for the tenants through a contemporary approach, we succeeded in not only improving the building’s asset value, but also in creating an environment that helps promote improved corporate value and healthy work practices for the tenants. Furthermore, the eye-catching and elegant façade differentiates the building from the surrounding office buildings.
PROJECT FLOW
-
Basic plan
Upon understanding the characteristics of and competing properties in Harumi District, as well as the target demographics, we held meetings with the project members to deliver the best value possible. We formulated the plan as an all-encompassing rebranding project including interior and exterior design as well as graphics.
-
Implementation design
We prepared implementation drawings for each area in the course of clarifying requirements. We put together the final design by presenting the client with the key elements that would ensure the harmony between the existing structures and materials and the new elements and that would contribute to the improvement of the building’s asset value.
-
Environment development
Since it was an extensive project, which required a proposal for each area with a different construction period, we proceeded with each task carefully while scrutinizing every single design and construction method. We successfully completed the construction work by the deadline by engaging in everything from project management and design to construction work.
PROJECT DATA
Client: LaSalle Investment Management
Project: Harumi Center Building Reposition Project
Business: Restructuring Building Asset Values
Role: Project Management / Design / Construction
Size: 2714㎡
Location: Minato City, Tokyo
CREDIT
- Project Management
Frontier Consulting Co., Ltd.
- Construction Management
PROPERTY PARTNERS CO., LTD.
- Design
Frontier Consulting Co., Ltd.
- Construction
Frontier Consulting Co., Ltd.
- Photograph
Taijun Hiramoto
BACK TO ALL
CONTACT
If this project got you interested, please do not hesitate to contact us.
Our specialized staff will be glad to answer any of your questions.
