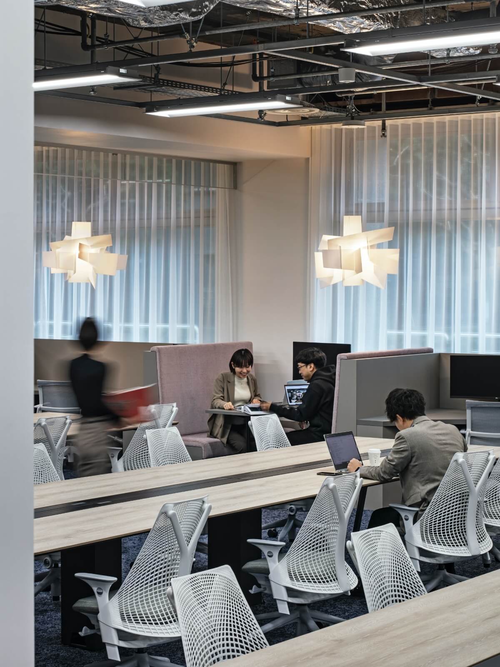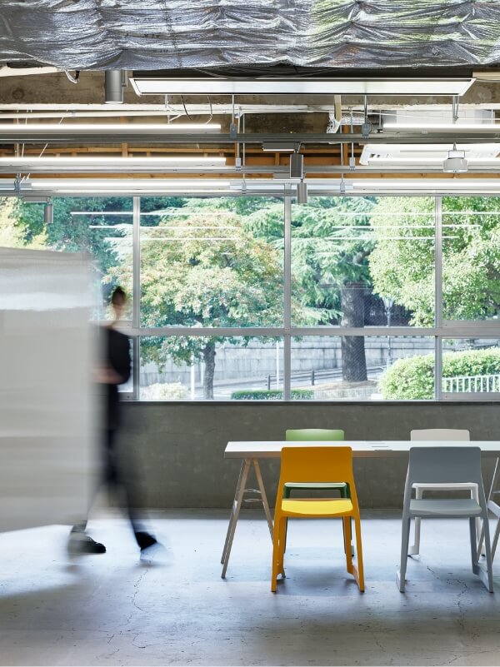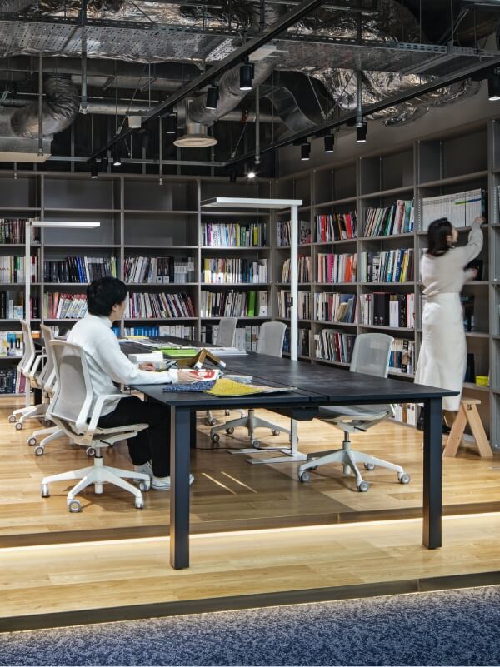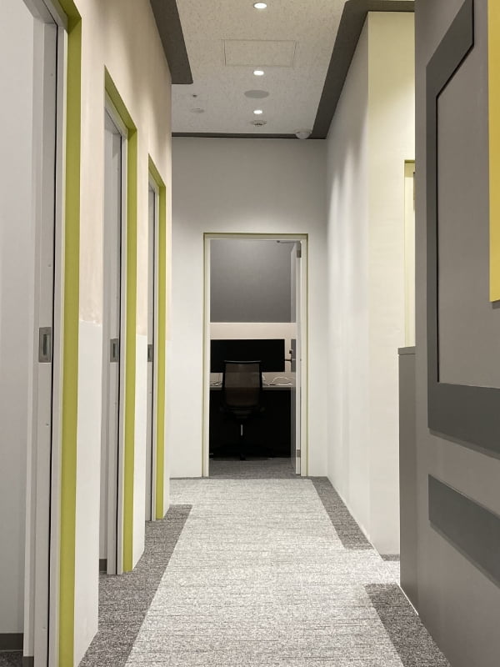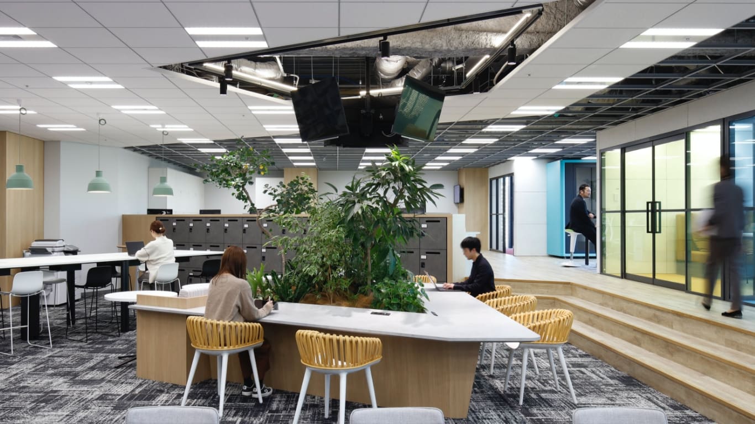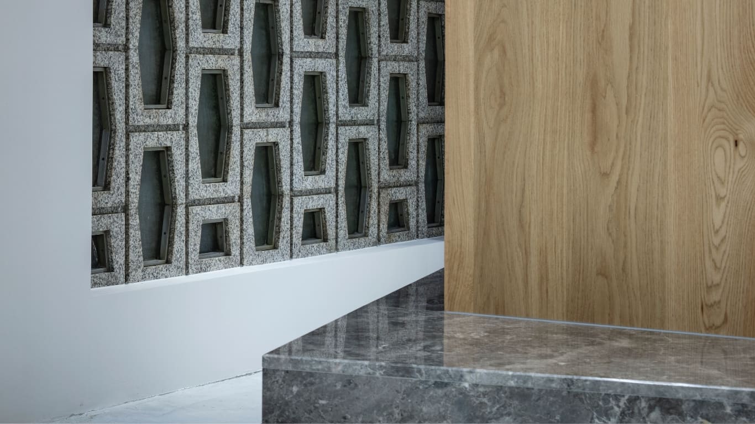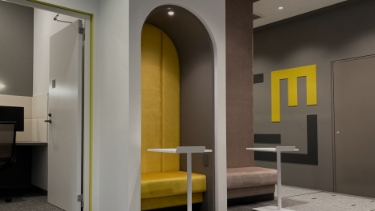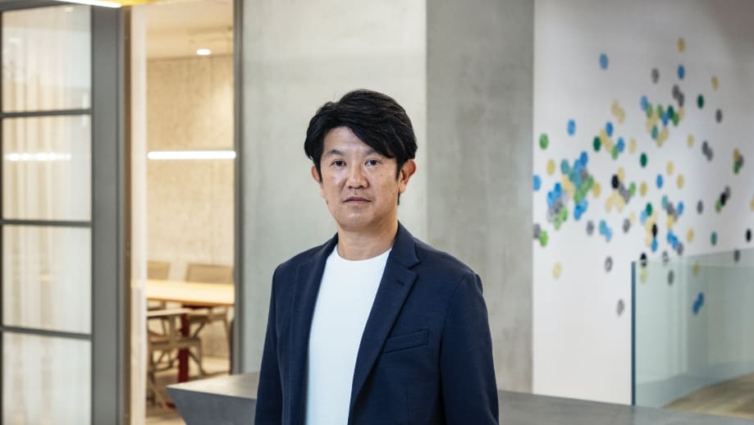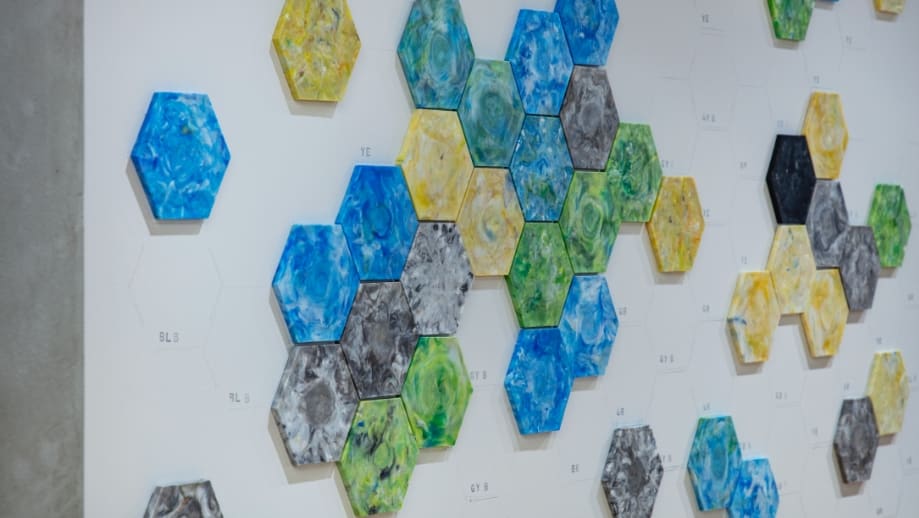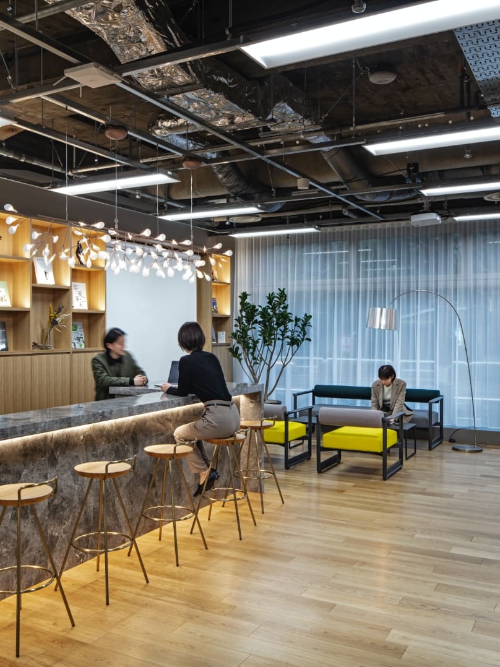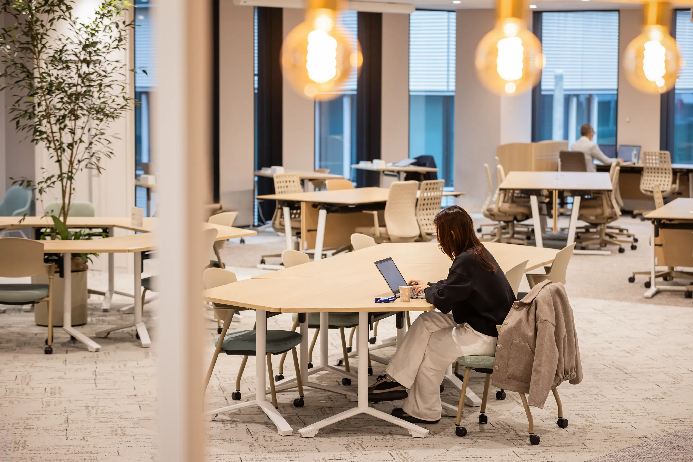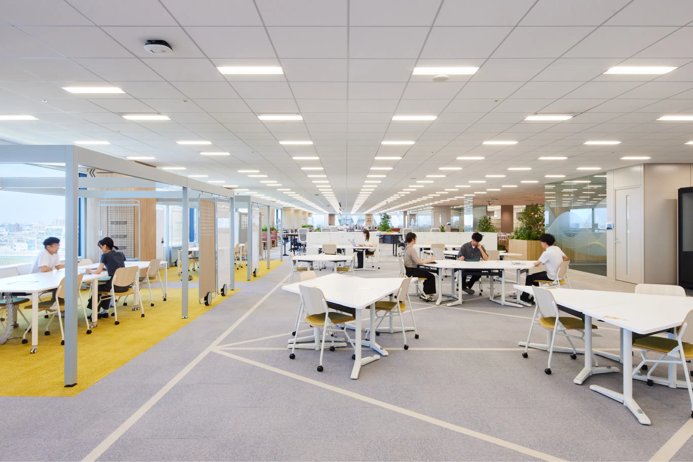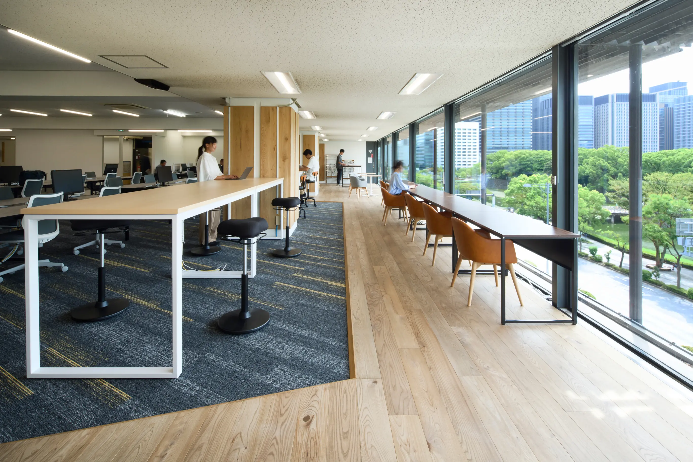HJ Holdings, Inc.
Project Management / Design
WORK PLACE
1,584㎡

A workplace where employees can feel how their services become part of the lives of their users
HJ Holdings, Inc. runs streaming service “Hulu” and is a leading company in the industry. They decided to relocate their office as an opportunity for incorporating flexible work arrangements such as remote work. We carried out the design and construction work for the workplace, which visualizes how captivating content of more than a hundred thousand works becomes part of the lives of the subscribers.
CONCEPT
We imagined the future in which Hulu, as a streaming service that can be enjoyed anytime and anywhere, becomes even more ubiquitous, becoming part of the daily lives of people around the world. We believe that the workplace should be a place for creating such a scene, a place where daily life is felt (or reflected), and a stage on which those who work there play a leading role. Thus, we came up with the concept of “Screen”.
PLANNING
Their office space consists of three floors (12th through 14th floors of the building), and we wanted to create a spacious workplace that can accommodate flexible work arrangements including remote work. We designed these three floors to make them each worth visiting and so increase traffic among them. To be specific, we designed the 12th floor as a space for receiving guests or engaging in specialized jobs and the 13th floor as a space mainly for day-to-day work, seeing these two floors as one continuous space because many people frequently come and go between them. For the 14th floor, we set up a space for concentrating as well as a purpose-specific space.
DESIGN
In many parts of the property, we used perforated metal materials through which you can see the space on the other side. You can feel the concept, “Screen”, by seeing the space through the “filter” and experiencing the changes in your perspective as if the reality and the fiction switch around. Placed in such a space, the desks and couches used for working have been designed to accommodate diverse work arrangements such as individual work, pair work, group work, and meetings.

The perforated metal materials symbolize the “Screen” as well as the particles of a screen on which Hulu’s contents are displayed. These materials are used in many parts of the property including the entrance.

A café on the top floor, the 14th floor, where you can enjoy a great view. As a purpose-specific space aimed at promoting communication, it accommodates various purposes from taking a break to holding events.



At the lounge located at the center of the office space on the 13th floor, we installed several monitors suspended from the ceiling. These monitors also symbolize the concept of “Screen”.

Wood wool cement boards and flexible boards are typically used as base materials. However, by purposefully using them as part of the design, we expressed our wish that we want every single employee to be the star on the “Screen”.


LAUNCH
One of our objectives was to identify how best to facilitate communication, helping the employees go beyond the boundaries of their groups working on different floors. To achieve that, we set up spaces for prompting random encounters throughout the workplace. As a matter of fact, the client has been using the symbolic, café-style purpose-specific space for various events. We are proud to have been able to contribute to the development of a workplace in which the workers shine as the stars on the “Screen”, through flexible work arrangements and through the casual and open atmosphere unique to the client company.
PROJECT FLOW
-
Clarification of requirements
The client wanted to change the work arrangements and the office layout drastically with the relocation.
-
Basic plan
We considered a layout that could accommodate the changes due to the relocation from a one-story office space to a three-story office space, as well as the change from assigned seating to a free-address environment. While ensuring proper corporate branding and usability, we designed the guest area to give it a sophisticated atmosphere, and we designed the workspaces to match their respective functions. Since there are multiple floors, we implemented a gimmick that would promote active traffic (and the interaction among the employees) among different floors by concentrating functions in one place and manipulating the movement of people.
-
Work environment development
Although we had many hurdles to overcome in terms of design, we succeeded in ensuring satisfactory quality by closely communicating and thoroughly discussing with the construction company whenever and wherever necessary in addition to scheduled meetings.
PROJECT DATA
Client: HJ Holdings, Inc.
Project: HJ Holdings, Inc. - Head Office
Business: Work Place Construction
Role: Project Management / Design
Size: 1,584㎡
Location: Minato-ku, Tokyo
CREDIT
- Project Management
Frontier Consulting Co., Ltd.
- Design
Frontier Consulting Co., Ltd. / Sumitomo Realty & Development Co., Ltd.
- Construction
Sumitomo Realty & Development Co., Ltd.
- Photograph
Kenta Hasegawa
BACK TO ALL
CONTACT
If this project got you interested, please do not hesitate to contact us.
Our specialized staff will be glad to answer any of your questions.
