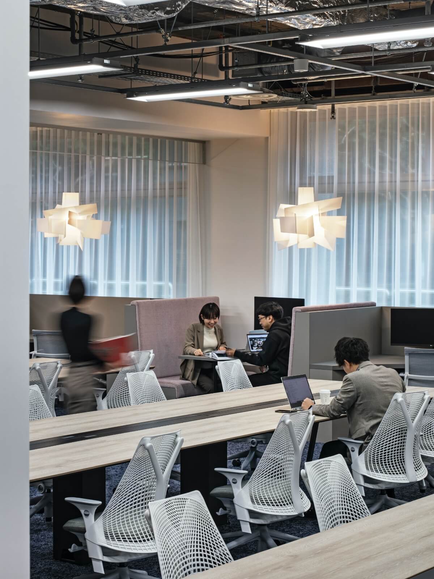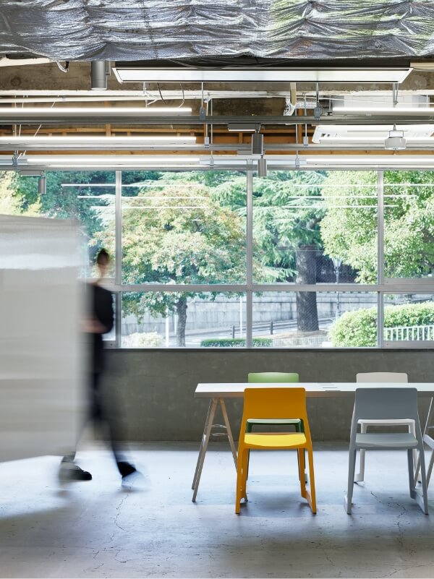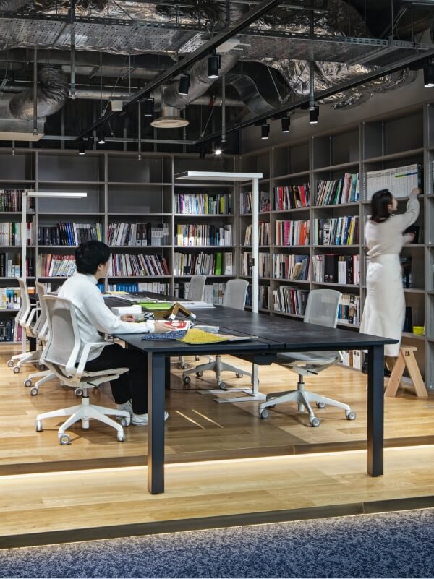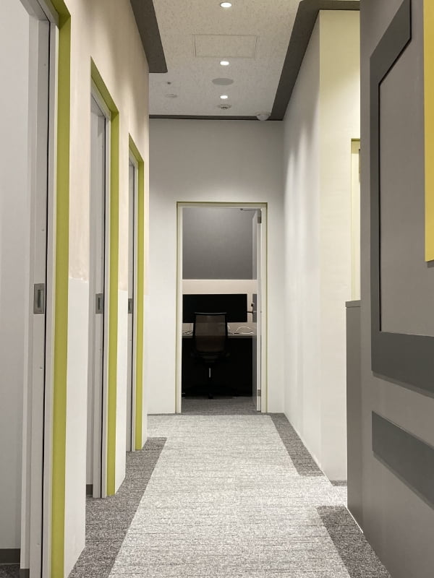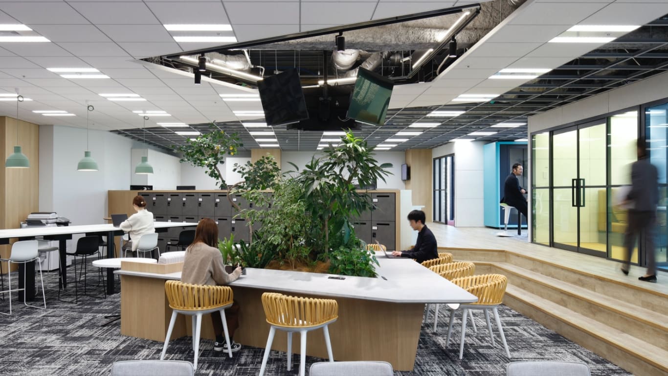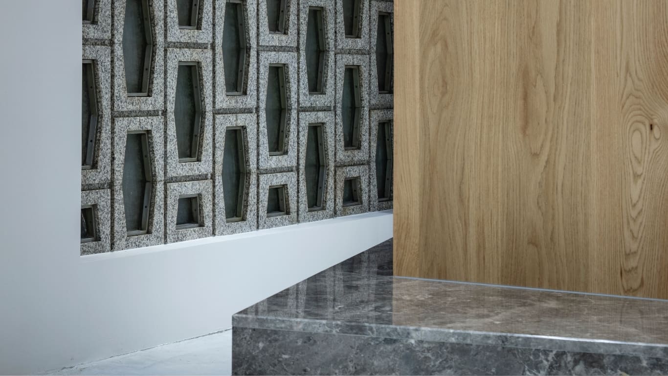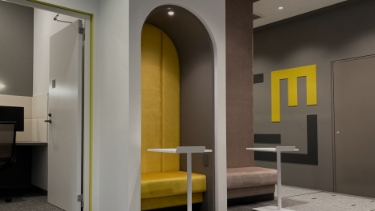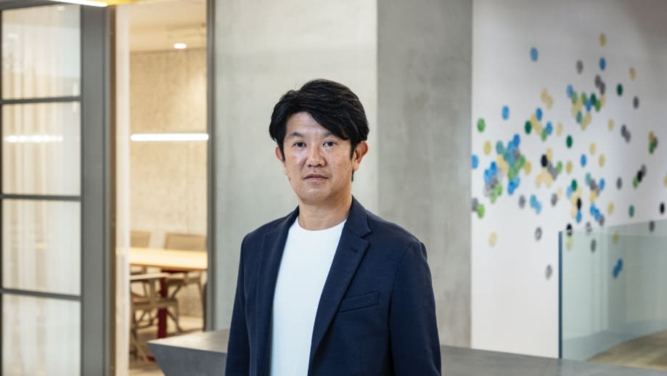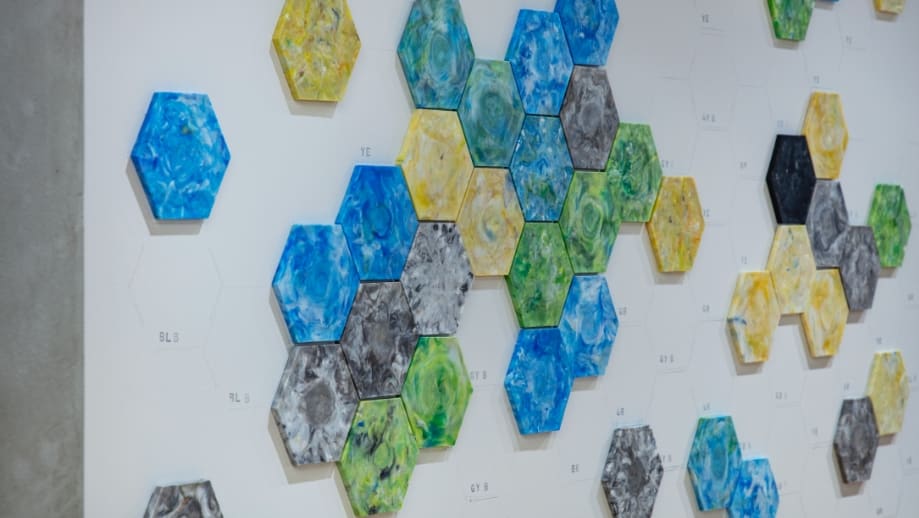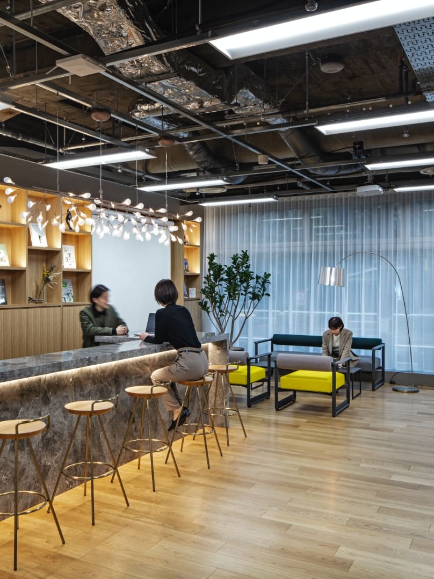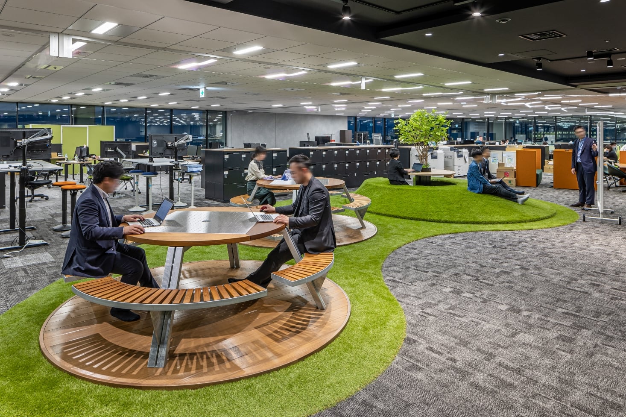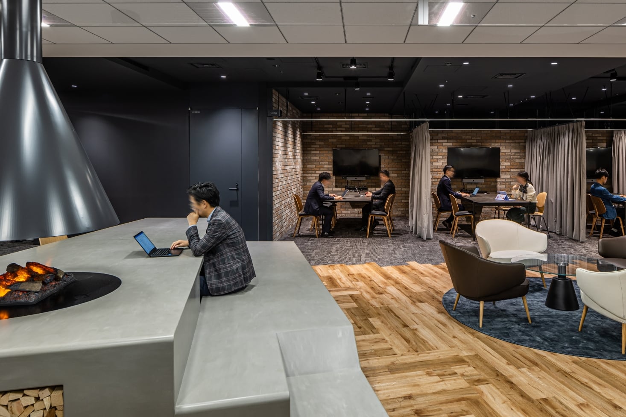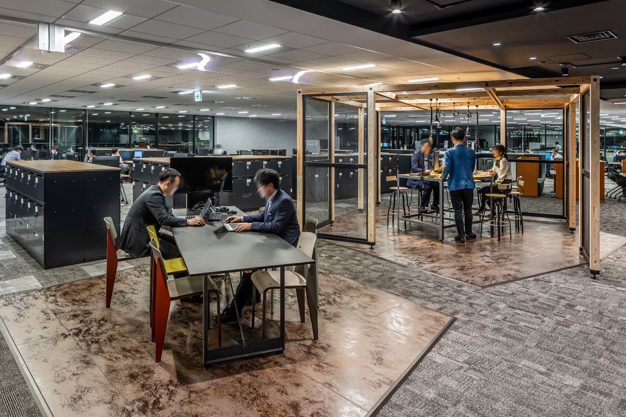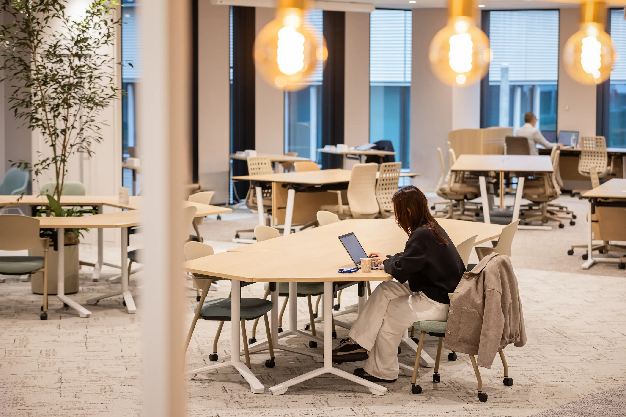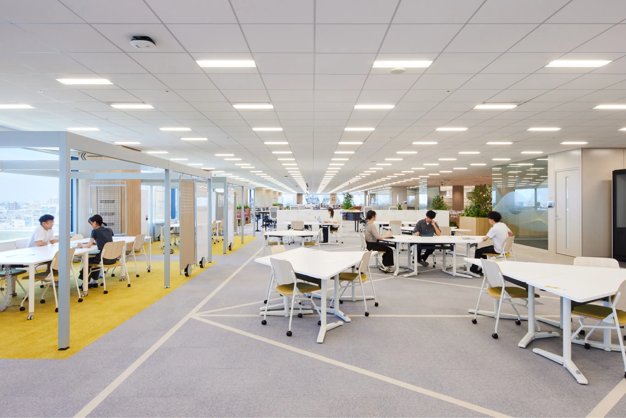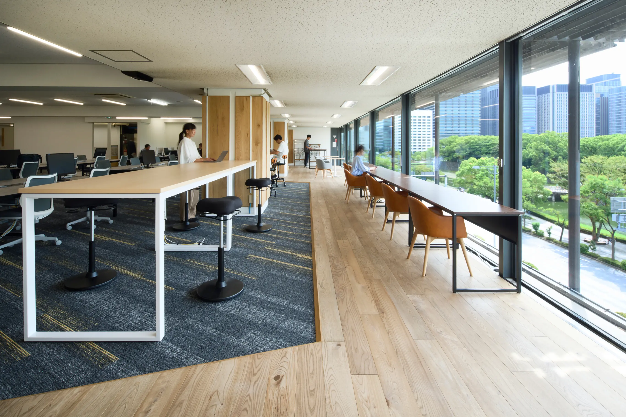NIPPON TELEGRAPH AND TELEPHONE WEST CORPORATION
Support planning / Design
WORK PLACE
29,900㎡
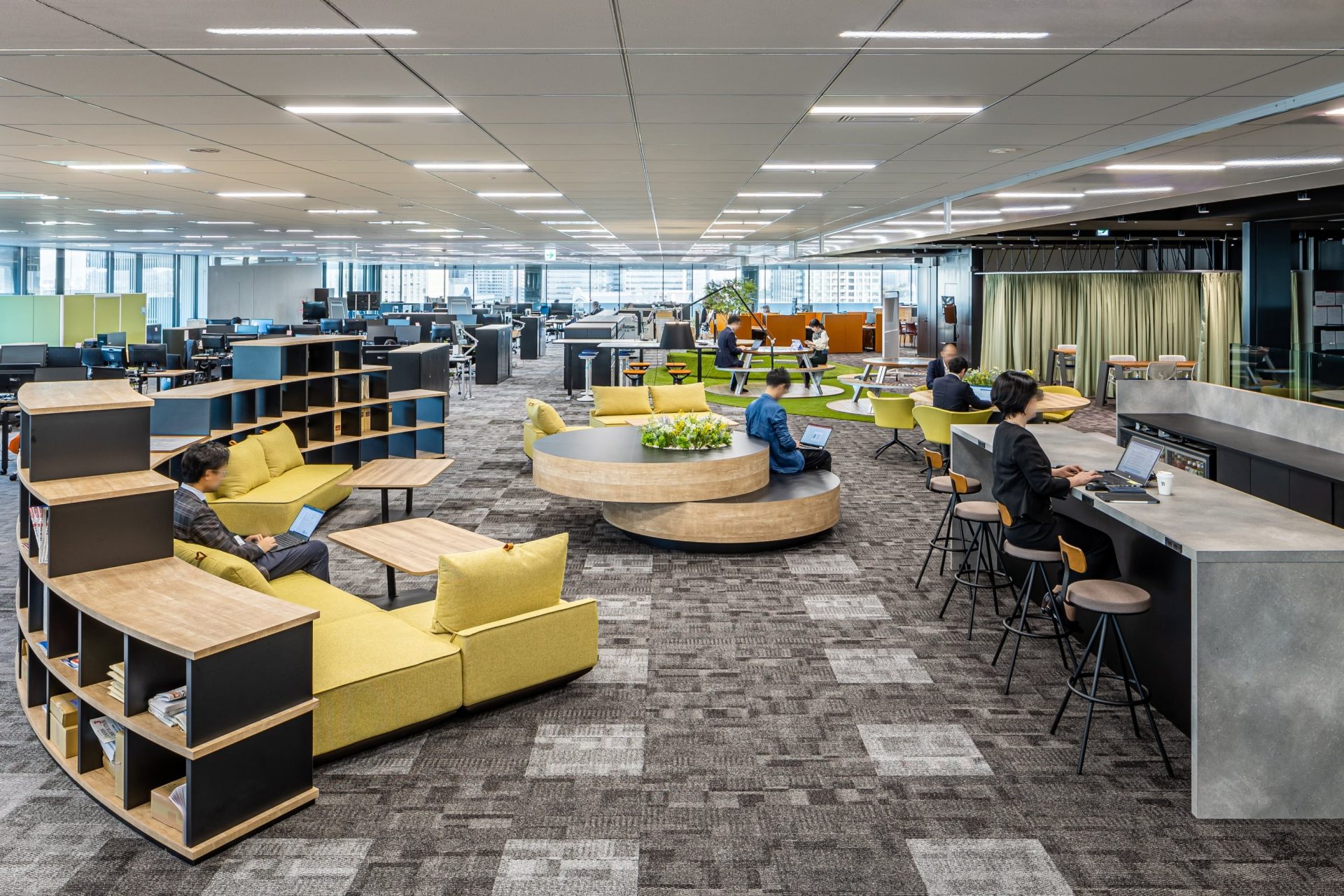
Offering “10 Work Styles” to choose from to facilitate creative thinking
With the relocation of the head office to Kyobashi in Osaka, NTT West built its new office building named “NTT WEST i-CAMUPS”. We were entrusted with the workplace development for the building, beginning from the concept design phase. We designed the spaces with features essential for developing a workplace in which new work styles are adopted to accelerate co-creation and to help the employees thrive in the new normal.
CONCEPT
The concept we set for this project was “ICT.” Although it usually means “information and communications technology,” the ICT we came up for this project was different—the acronym stands for “Interaction,” “Creation,” and “Transformation,” and it represents work styles that facilitate creative thinking. At the same time, we thought about what were the work styles that the client obviously, and potentially, wanted, then categorized them into “10 Work Styles.” We identified these work styles by factorizing and sorting out the information we gathered in advance.
PLANNING
In terms of the layout, the client wanted a balance between 1) uniform and universal features capable of flexibly adopting to organizational changes and 2) originality of each floor. To create the balance, we developed the layout in such a way to create different spatial experiences and levels of coziness for each floor and thereby allowing the employees to choose their own work style autonomously and spontaneously from “10 Work Styles”. At the same time, we also placed importance on the sense of excitement that comes from new findings, ideas, and/or creation of connections.
DESIGN
Also, in terms of the overall design, we needed to create spaces that would allow the employees to choose their own work style spontaneously from “10 Work Styles”. By incorporating a different set of symbolic colors into the design, we designed the spaces in such a way to help the employees intuitively choose where they work based on their work styles. On top of that, we set three core design themes—"Garden,” “Living,” and “Garage”—in order to create a relaxing atmosphere for making it easier for the employees to come up with new ideas and to help them work and communicate comfortably with a sense of ease as if they were at home.
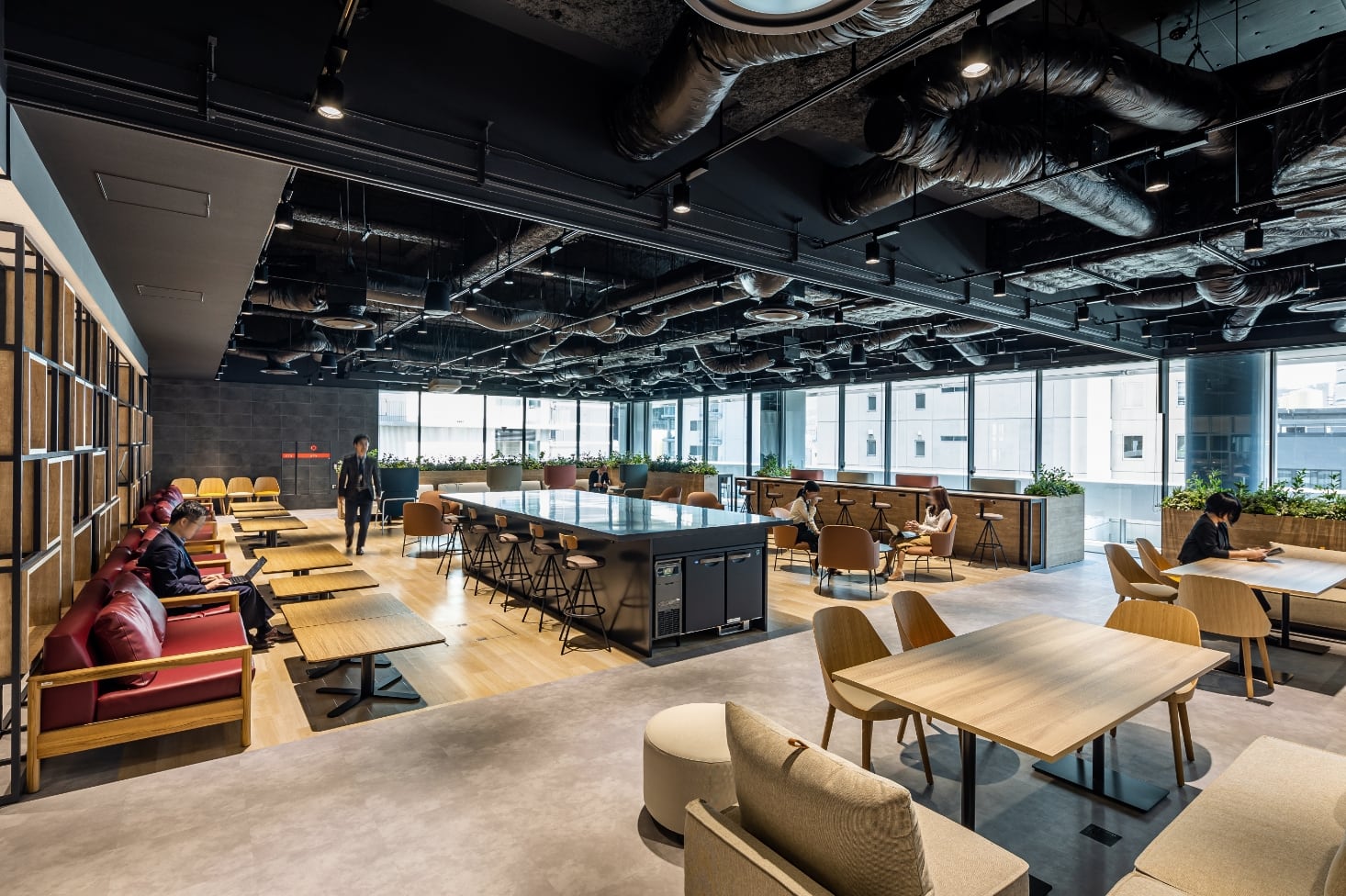
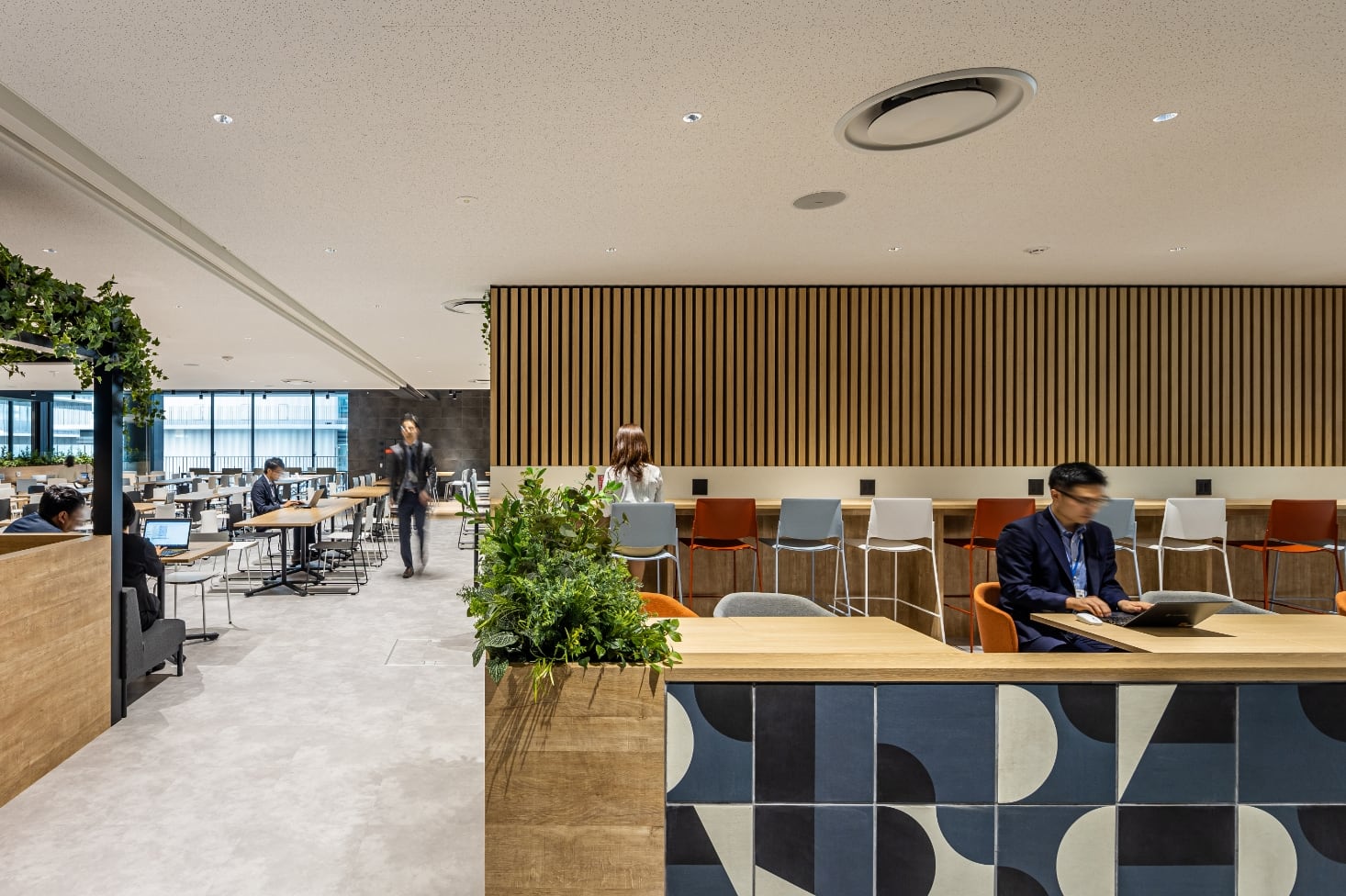
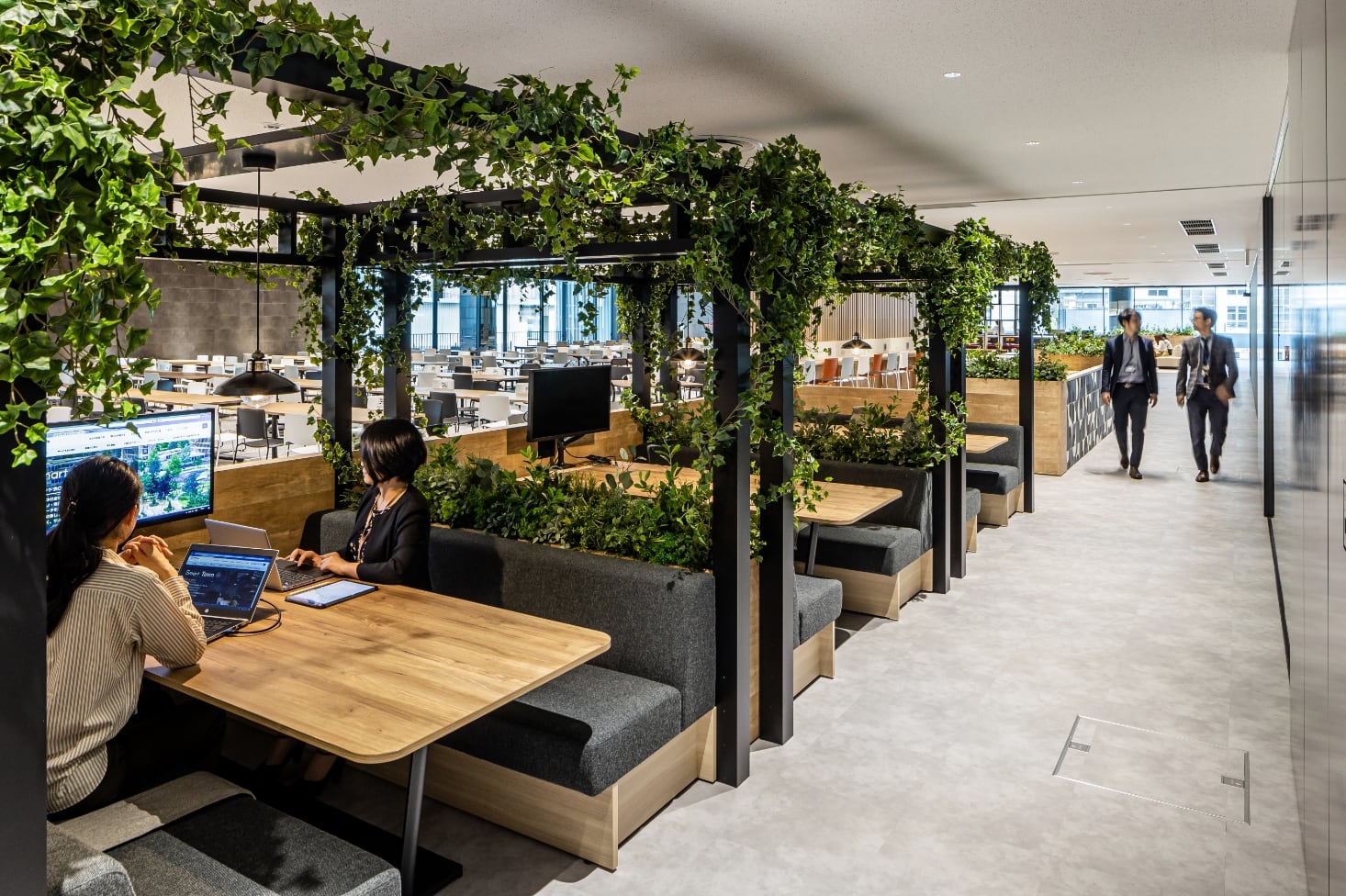
We designed the cafeteria in such a way to make it emotionally and physically pleasant and comfortable so that the employees can enjoy a relaxing time. We differentiated its design from those of other floors in order to make it welcoming.
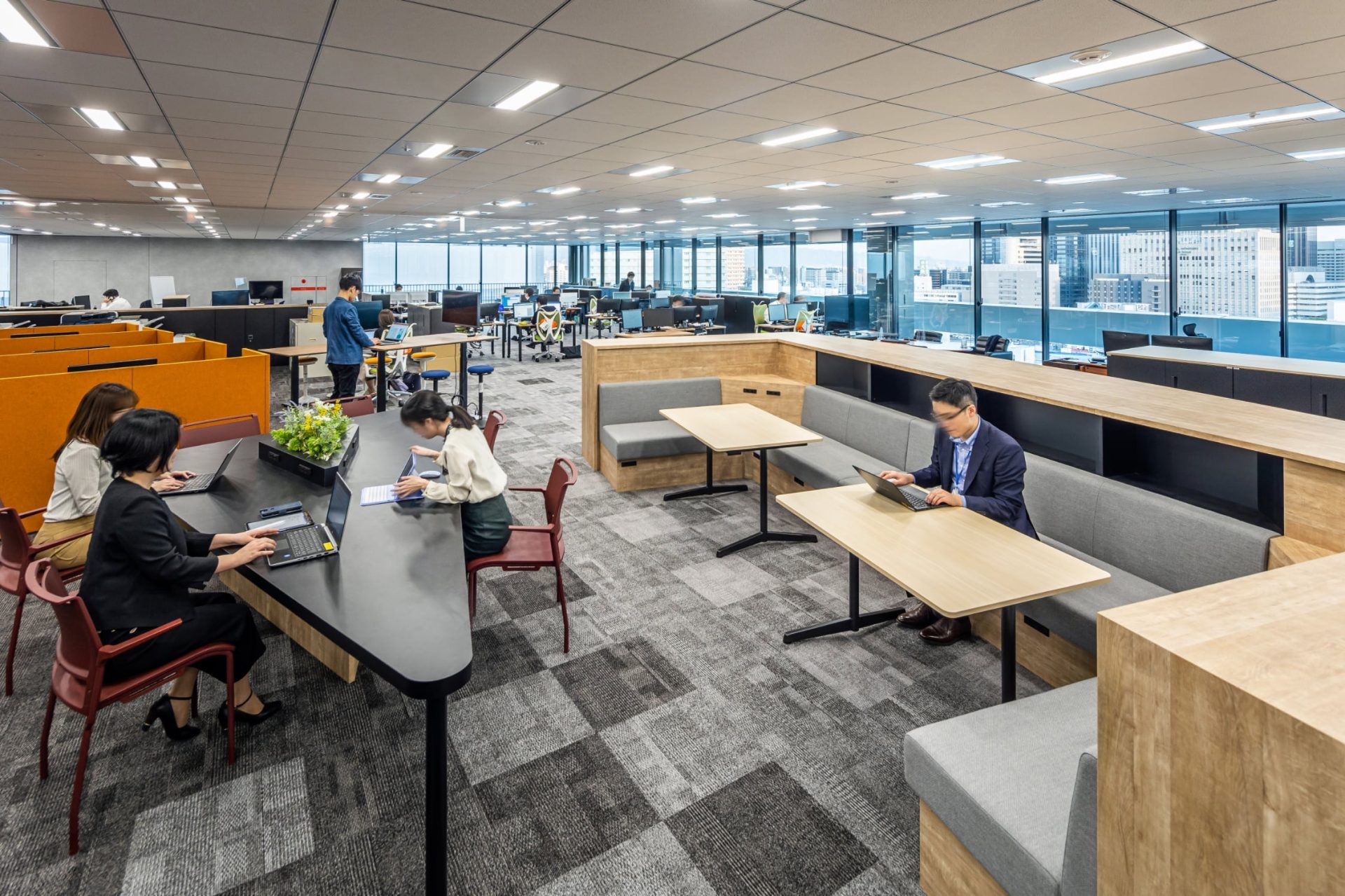
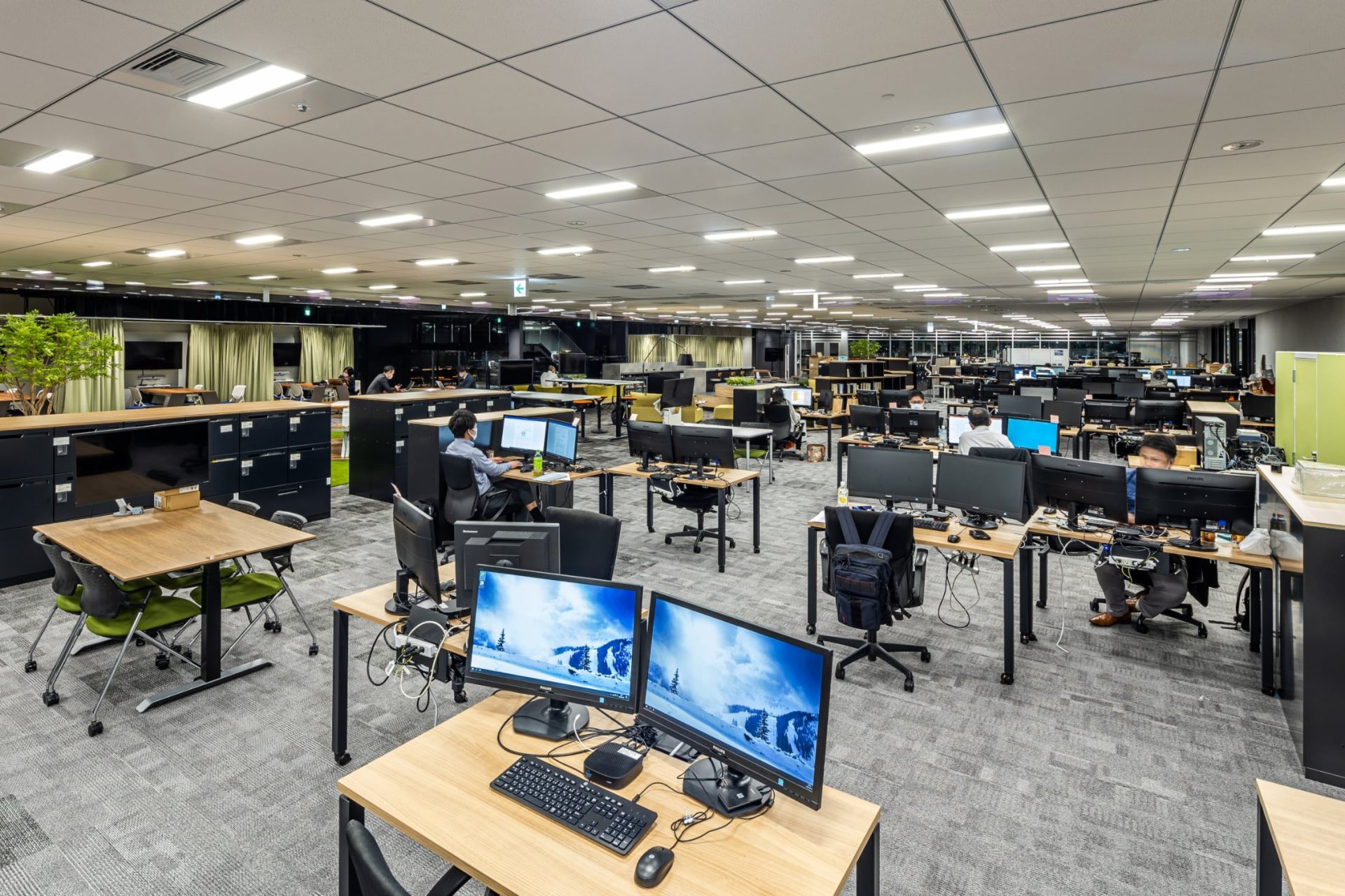
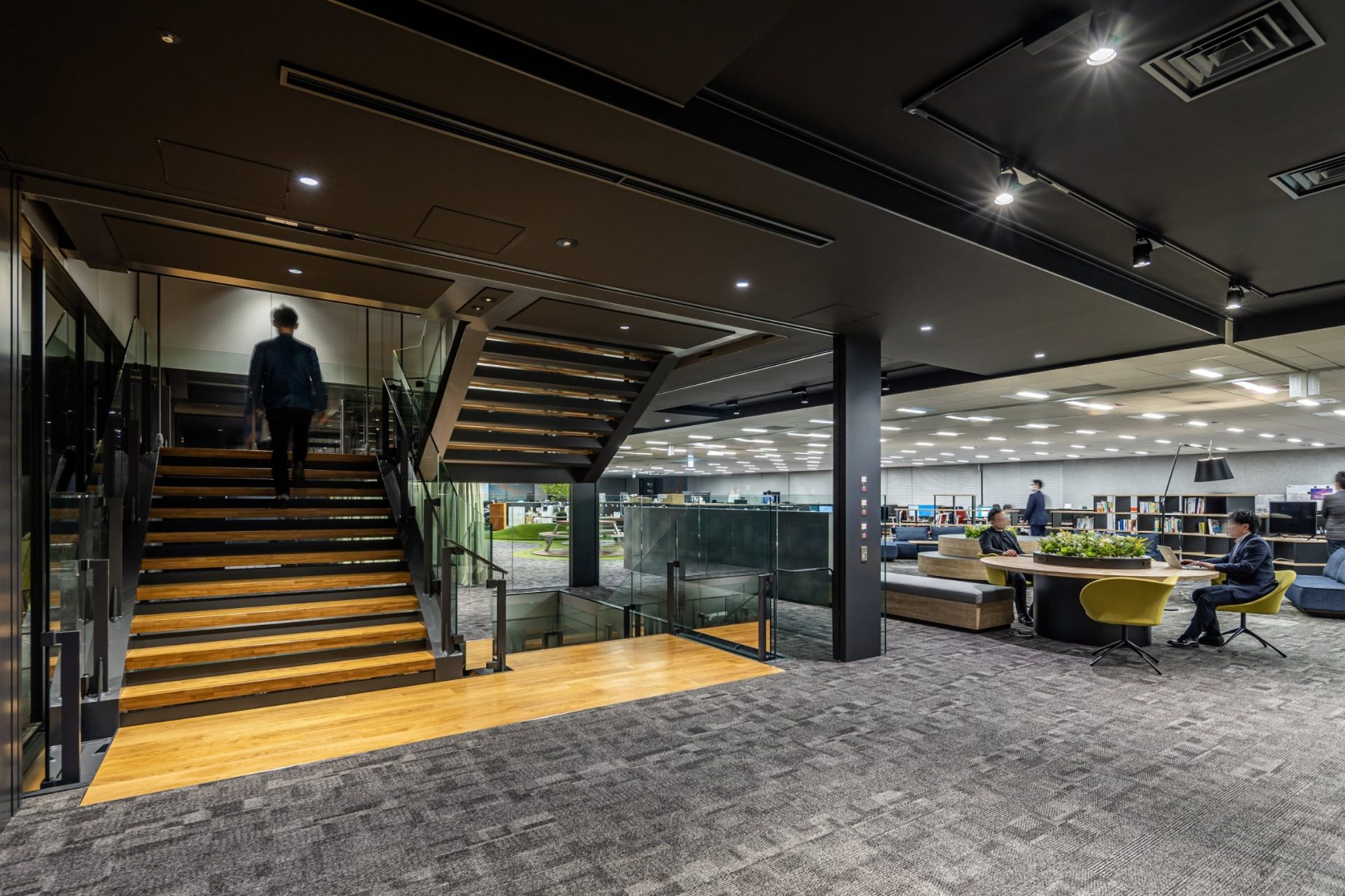
Leveraging the building’s characteristics, we designed the floor plans in such a way to stimulate movement of the employees not only on each large columnless floor, but also among different floors through the internal stairs. To facilitate cross-departmental communication, we took into account not only the spaces within each planar floor, but also the relationships between different floors in a vertical direction.
LAUNCH
Looking back on the project, the major breakthrough was when we succeeded in defining “10 Work Styles” for facilitating the client’s ABW approach, based on the surveys and workshops that NTT Facilities, Inc. conducted in advance. Using that as a starting point, we worked on formulating the overall plan and design in line with the concept of “ICT” and successfully developed a workplace environment that would empower employees to take initiative.
PROJECT FLOW
-
Clarification of requirements
After factorizing and sorting out the information gathered in advance, we shaped our vision of “10 Work Styles” through identification, grouping, etc. of key elements.
-
Concept design
Based on the above-mentioned vision, our project members discussed what kind of features (spaces, furniture, management, and technologies) would be necessary in developing a workplace environment that would facilitate different work styles.
-
Basic plan
Ten different work styles were assigned to different areas such as office areas and cafeteria. We planned the layout in such a way to facilitate both planar and vertical movement, considering the relationships within each floor as well as among different floors.
-
Work environment development
Under the lead of the project management company, everything from the implementation design to the work environment development was carried out smoothly.
PROJECT DATA
Client: Nippon Telegraph and Telephone West Corporation
Project: NTT WEST i -CAMPUS
Business: Work Place Construction
Role: Support planning / Design
Size: 29,900㎡
Location: Osaka-shi, Osaka
Category: Regional telecommunications
CREDIT
- Concept Planning
株式会社フロンティアコンサルティング / 株式会社NTTファシリティーズ
- Project Management
NTT FACILITIES, INC.
- Design
Frontier Consulting Co., Ltd. / NTT FACILITIES, INC.
- Construction
TAKENAKA CORPORATION
- Photograph
Hoonoki-Syashinshitsu
BACK TO ALL
CONTACT
If this project got you interested, please do not hesitate to contact us.
Our specialized staff will be glad to answer any of your questions.
