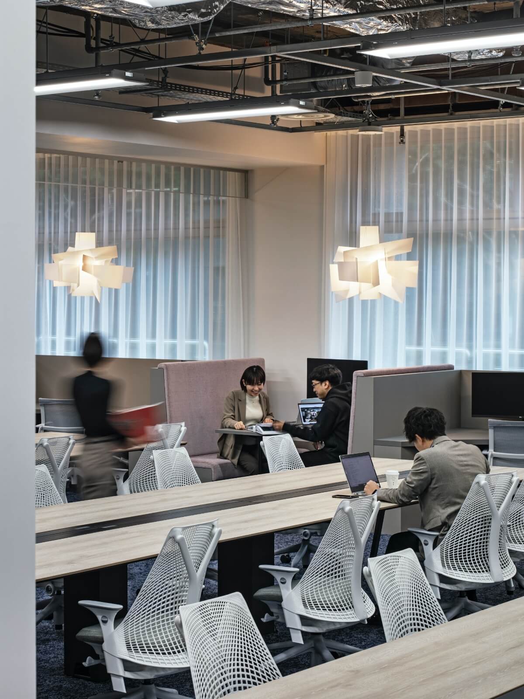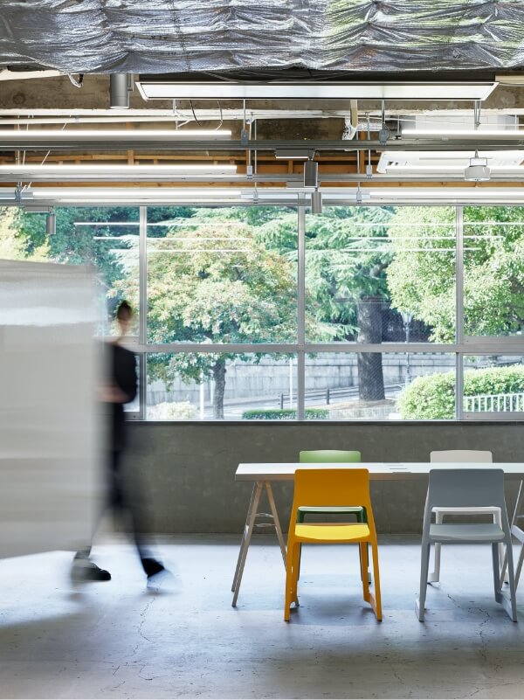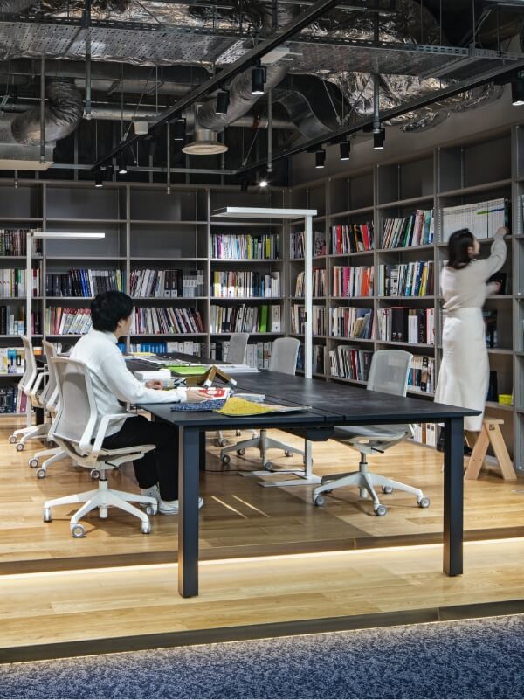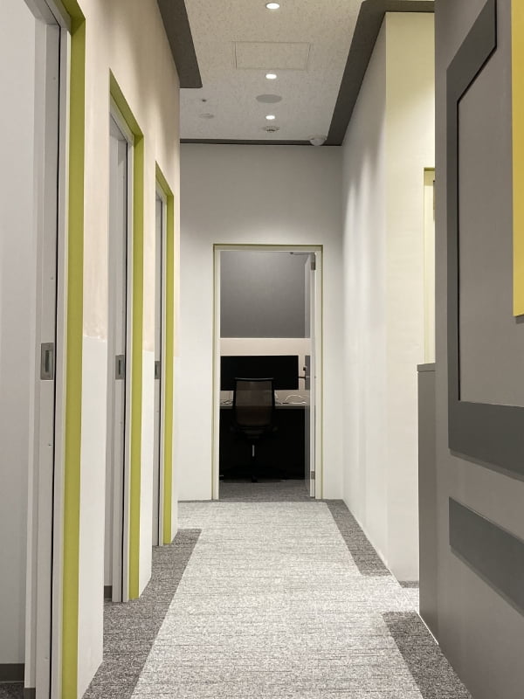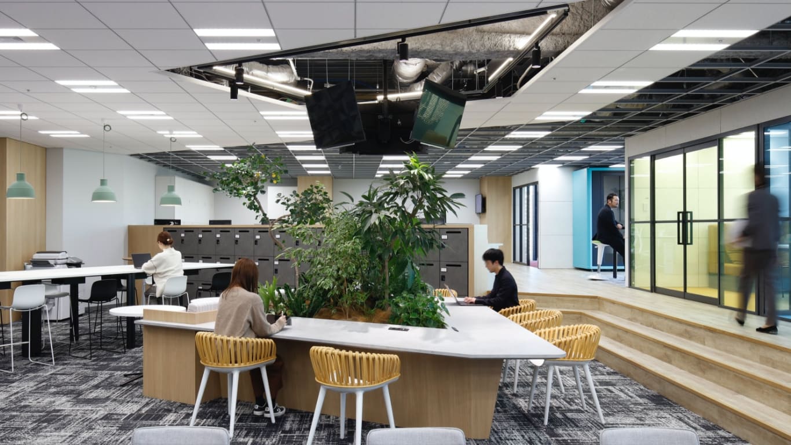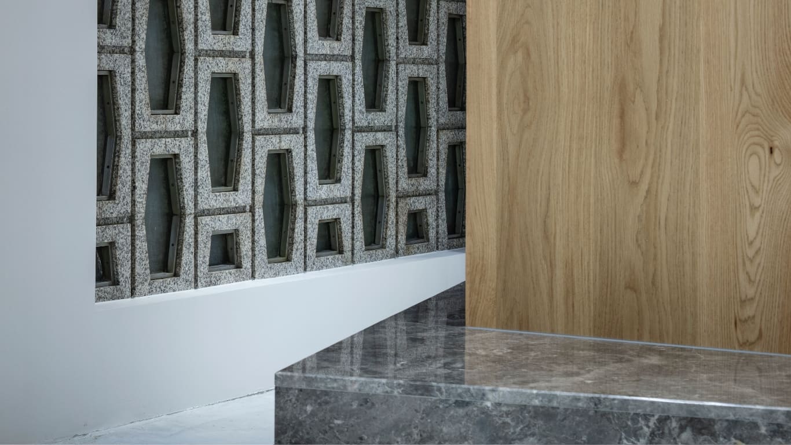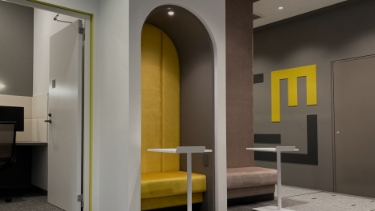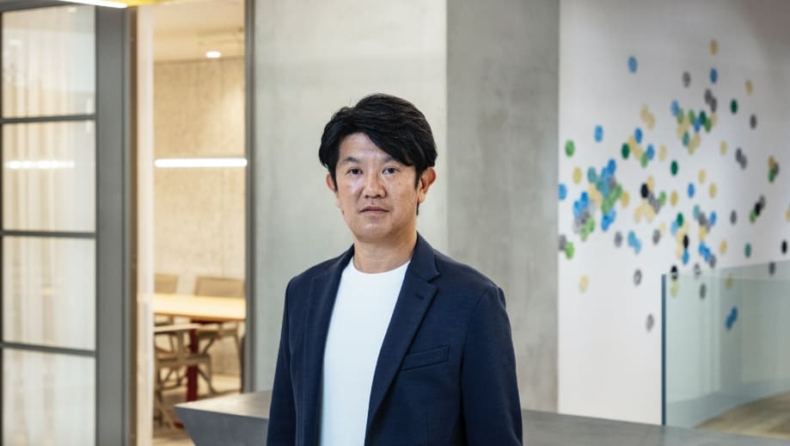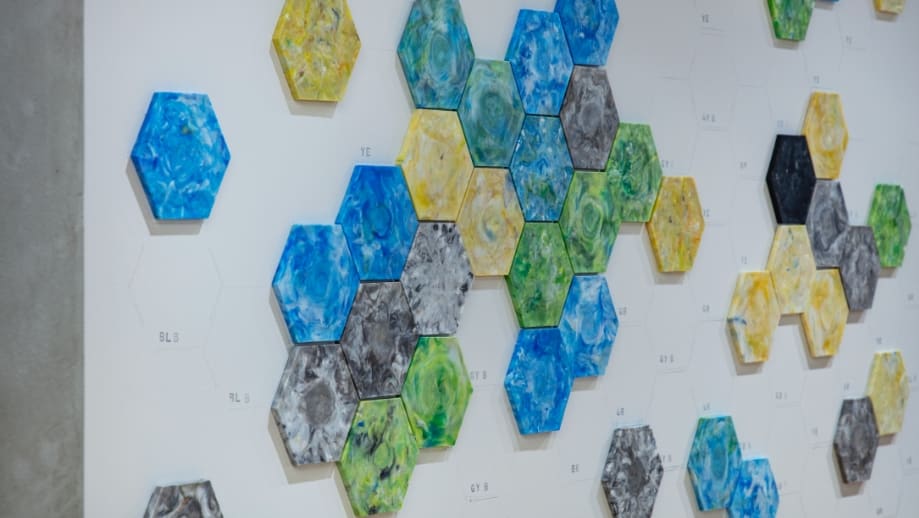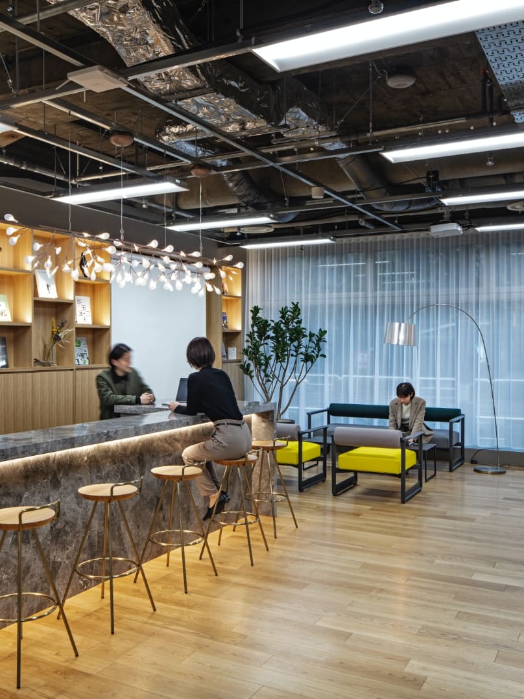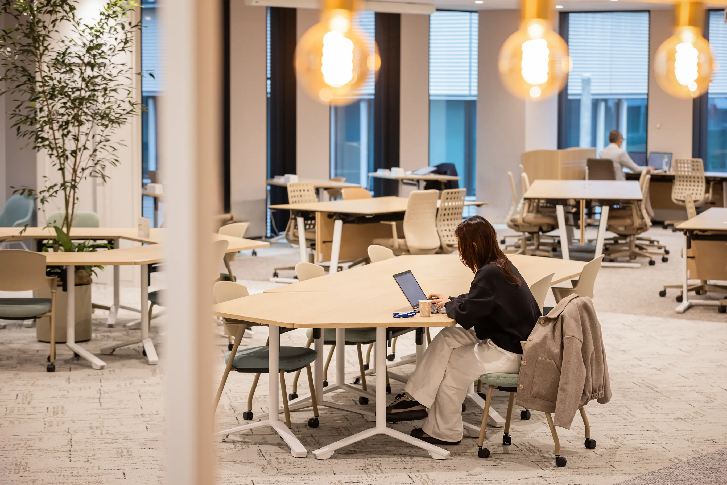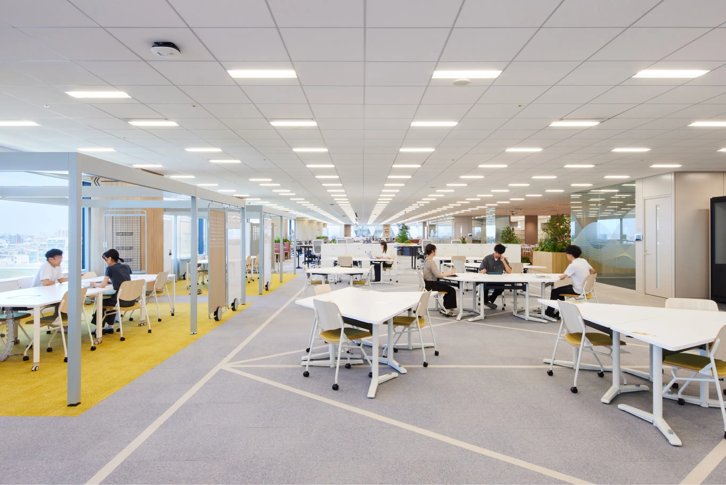Pigeon Home Products Corporation
Project Management / Design
WORK PLACE
3,000㎡
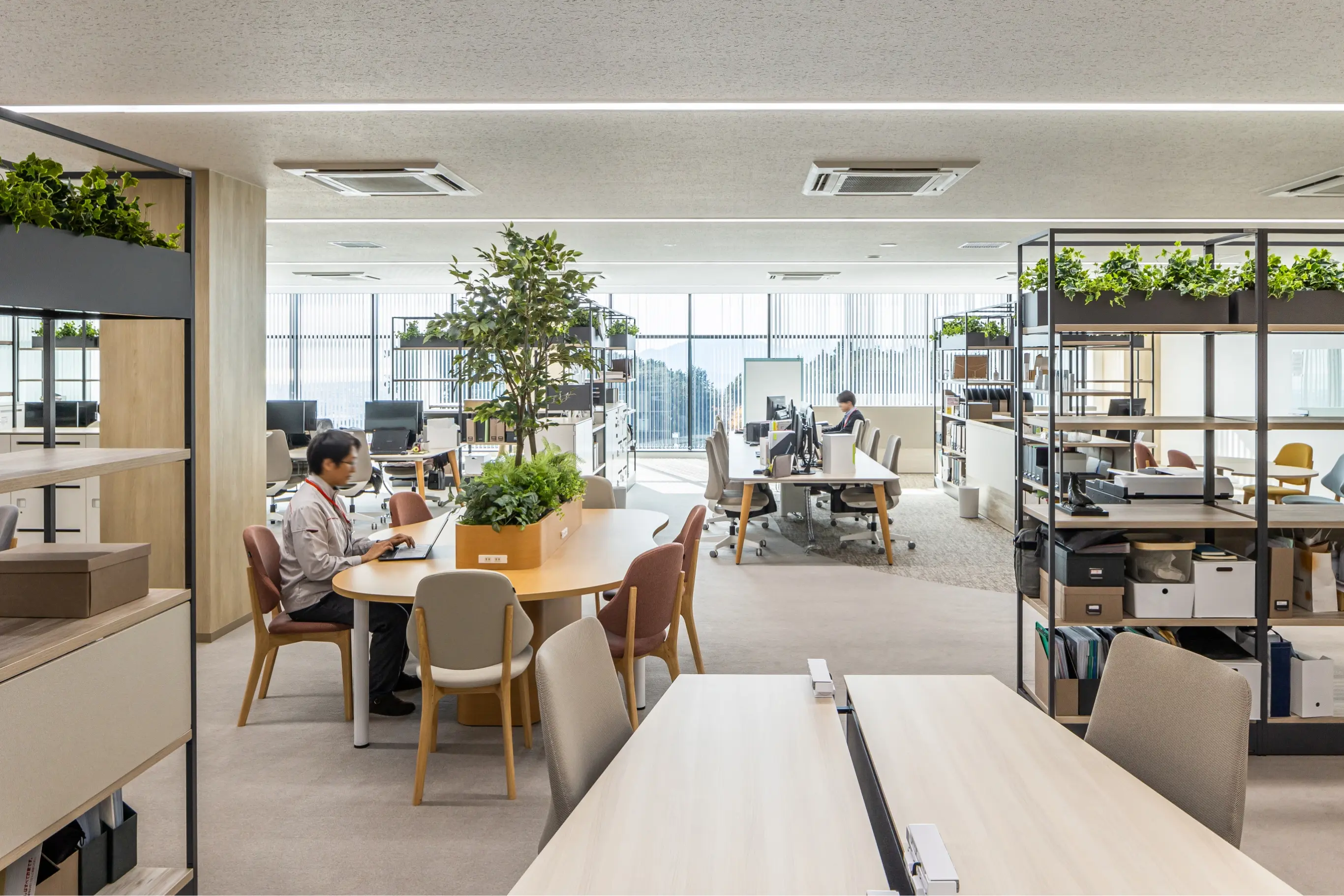
Integrating an office, a laboratory, and a factory to set the stage for accumulation of technology and employees’ happiness
In this project, we developed the new factory/office of Pigeon Home Products Corporation, a manufacturer of skincare products and other everyday products. To develop a place in which office, laboratory, and factory areas are integrated in a single building, we held interviews and workshops with the client, planned an efficient and practical work environment, and implemented a spatial design that would embody the client’s corporate philosophy, the result of which is a place that would help Pigeon Home Products Corporation share its ideas and make the most of its appeal.
CONCEPT
A comfortable work environment and a sense of unity across the company—to fulfill these needs, we came up with the concept of “Peak of Happy Place” and imagined a story in which the employees have pride in the company’s product development and technology and cultivate solid technological and developmental capabilities while enjoying work with a positive mindset. “Happy” represents “love,” which is a part of the Pigeon group’s corporate management philosophy. “Peak” represents a wish that the company would be able to further build up its corporate value high like Mt. Fuji, which can be seen from the office, and which has always been a big part of the lives of the people.
PLANNING
While optimizing the routes between the office, the laboratory, and the factory, we set up a shared space at the point where these routes cross, in order to drive communication. By effectively incorporating glass partitions, we created a sense of openness and unity, ensuring a high level of visibility so as to allow the employees to feel the presence of others without feeling too close or too distant. Moreover, we flexibly implemented the layout of fixed furniture for each department in order to develop spaces tailored to individual work styles and spatial functions.
DESIGN
In pursuit of the concept of “Peak of Happy Place,” our primary focus for the design was to develop a comfortable work environment as well as a place for communication that would bring smiles to the users. To infuse the spaces with the company’s philosophy and vison, we not only incorporated the “Waves of Celebration,” which are the organic curves used for Pigeon group’s corporate design, into the furniture, art pieces, etc., but also used the company’s soft brand colors in such a way as to create harmony.

This is the visitor entrance. The colorful block wall functions as a shoe cabinet.


These are the café area (in the back) and the display area (in the right front) set up in the lobby.

The cafeteria (right) and the laboratory (left) placed along the corridor leading to the factory are partitioned with glass walls, so factory visitors can view the different interior designs and how the employees are working.

At the Brand Publicity & Experience Area, we set up a large, tiered seating that could be used for different purposes such as seminars and all-hands meetings.

We set up a nursing room to accommodate the needs of visitors with infants.
LAUNCH
Centering around the concept that is in line with the Pigeon group’s corporate philosophy of “love,” we feel that we succeeded in developing a comfortable work environment that would not only help them drive communication, but also help everyone function as one big unit in a unique space, in which the office, the laboratory, and the factory are integrated together.
PROJECT FLOW
-
Clarification of requirements
Since different divisions (office, laboratory, and factory) were going to be integrated in a single building, we carefully made detailed adjustments, for example, in regard to each division’s requirements and specifications, as well as the environments in which different pieces of special equipment would be used.
-
Concept design
We tried to identify the client’s latent needs through interviews with the executives and workshops with the employees, and then formulated a concept that would allow them to express their vision clearly and intuitively.
-
Basic design
We developed the layout of different areas and set up optimal routes in such a way as to allow not only the employees but also factory visitors and other visitors to have a complete view of both the factory and the office.
-
Work environment development
Although it was an enormous project, we successfully carried it out smoothly by holding meetings regularly and by working closely with subcontractors. Furthermore, we put effort into developing spaces with a superior quality while teaming up with external professionals in designing the laboratory and the display spaces.
PROJECT DATA
Client: Pigeon Home Products Corporation
Project: Pigeon Home Products Corporation new factory office.
Business: Work Place Construction
Role: Project Management / Design
Size: 3,000㎡
Location: Fuji City, Shizuoka
Category: Manufacturing and sale of washing detergents, cosmetics products, and medicated products, their planning and development, and their manufacturing and sale on a consignment basis
CREDIT
- Project Management
Frontier Consulting Co., Ltd.
- Design
Frontier Consulting Co., Ltd. / OKAMURA CORPORATION / DENTSU MEITETSU COMMUNICATIONS INC. / NITTEN CO.,LTD.
- Construction
KIUCHI construction Co.,Ltd.
- Photograph
Hoonoki-Syashinshitsu
BACK TO ALL
CONTACT
If this project got you interested, please do not hesitate to contact us.
Our specialized staff will be glad to answer any of your questions.
