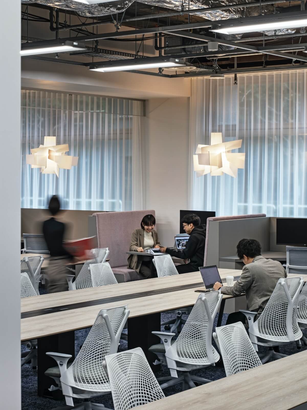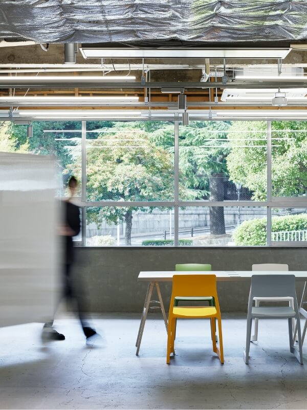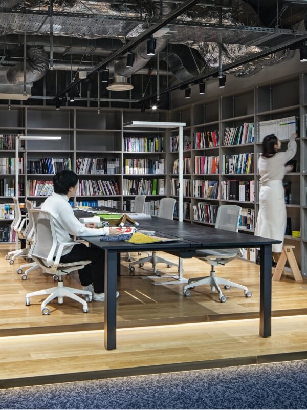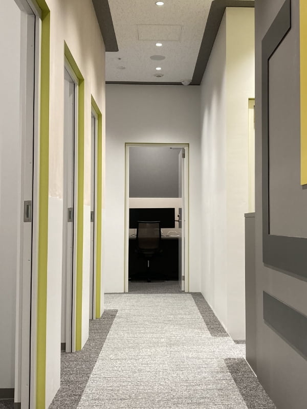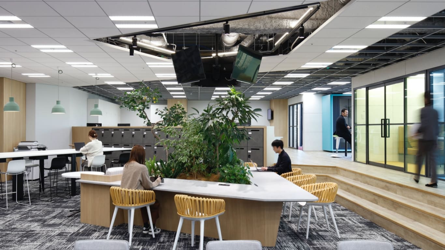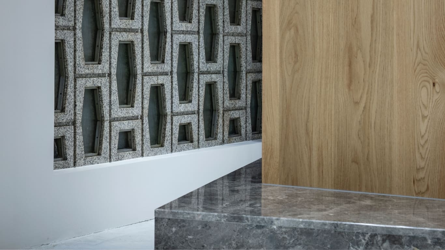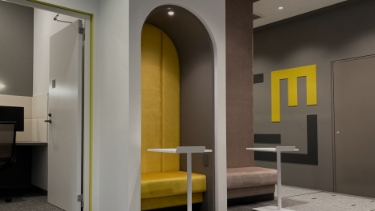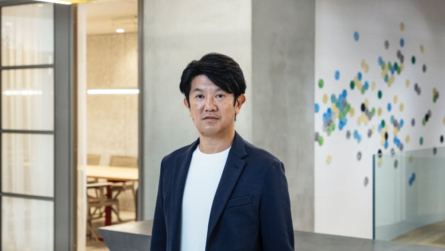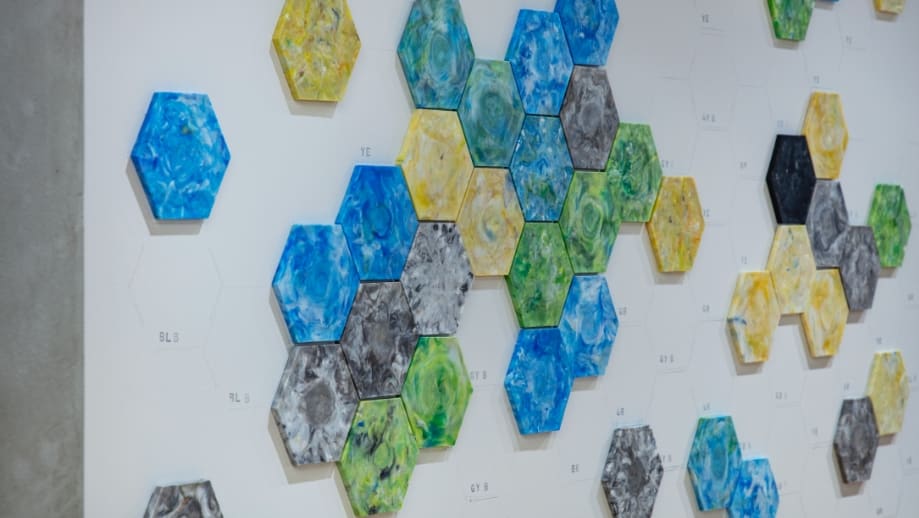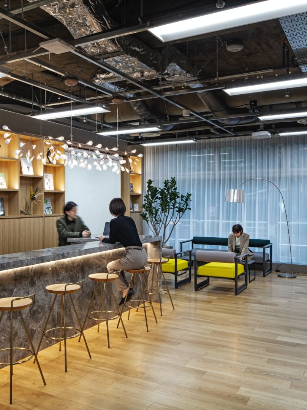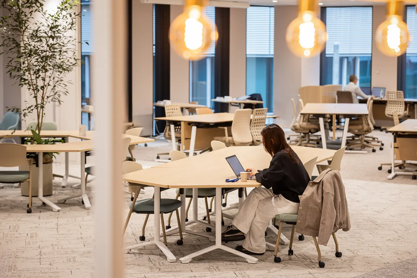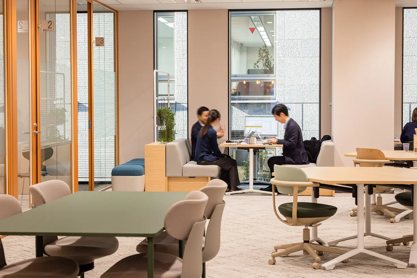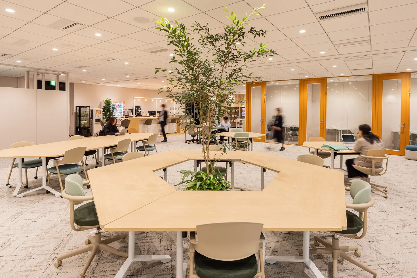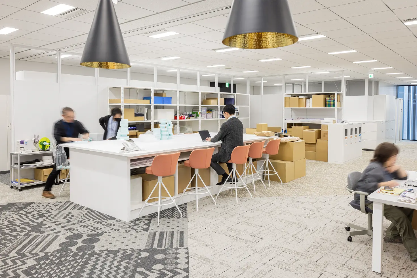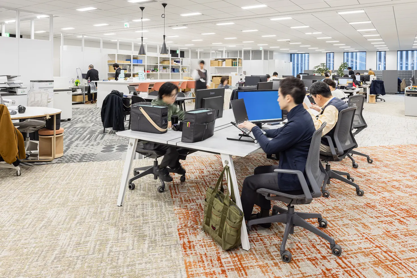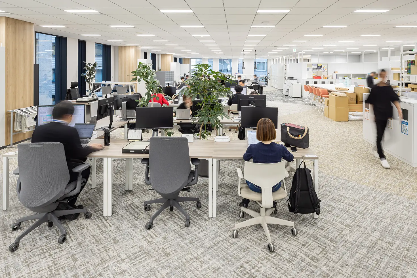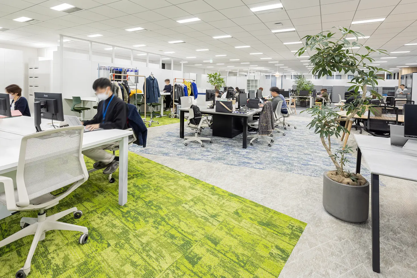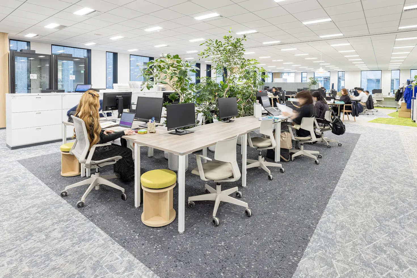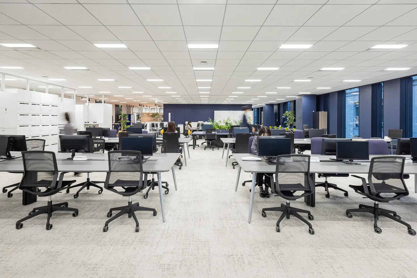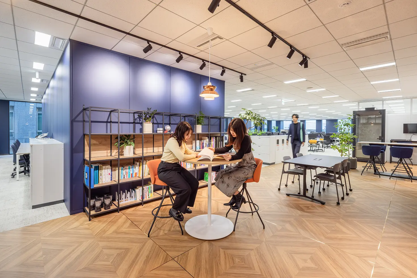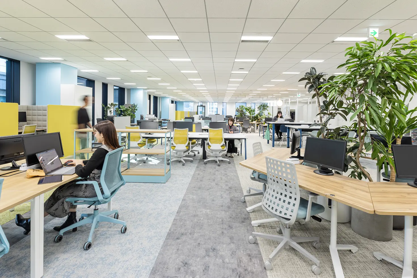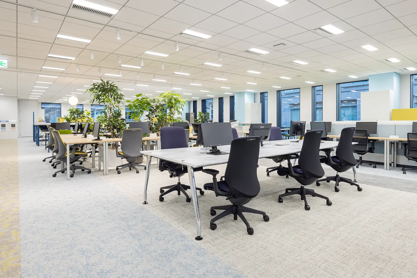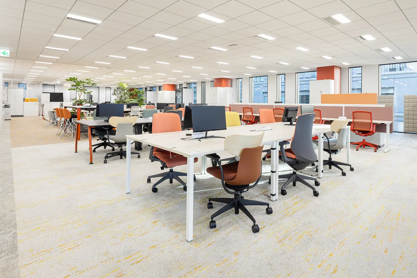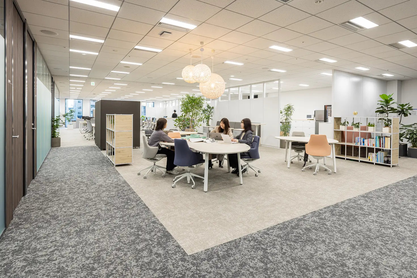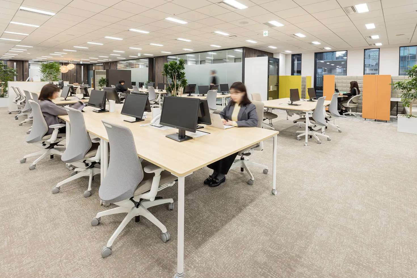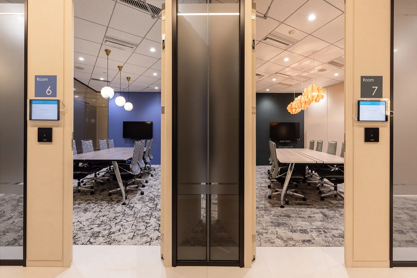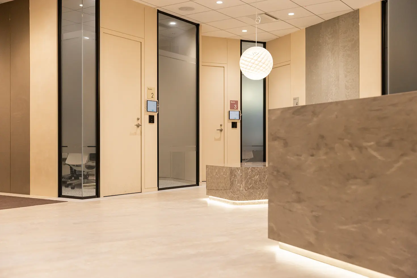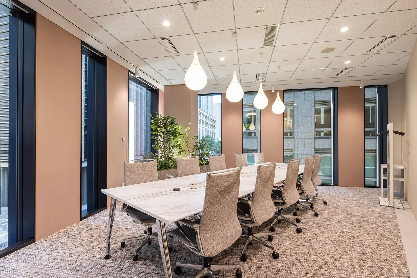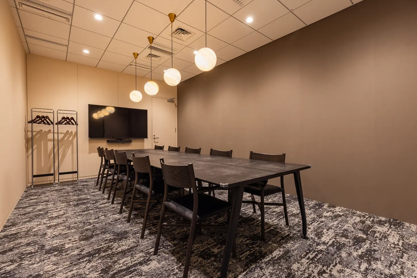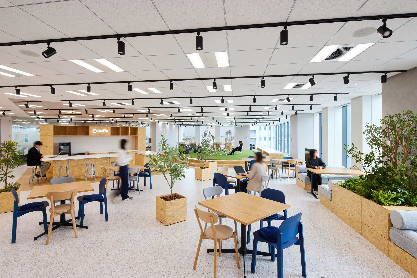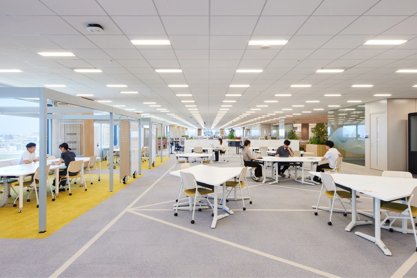Toray International, Inc.
Project management / Design / Construction / Management assistance
WORK PLACE
4,240㎡
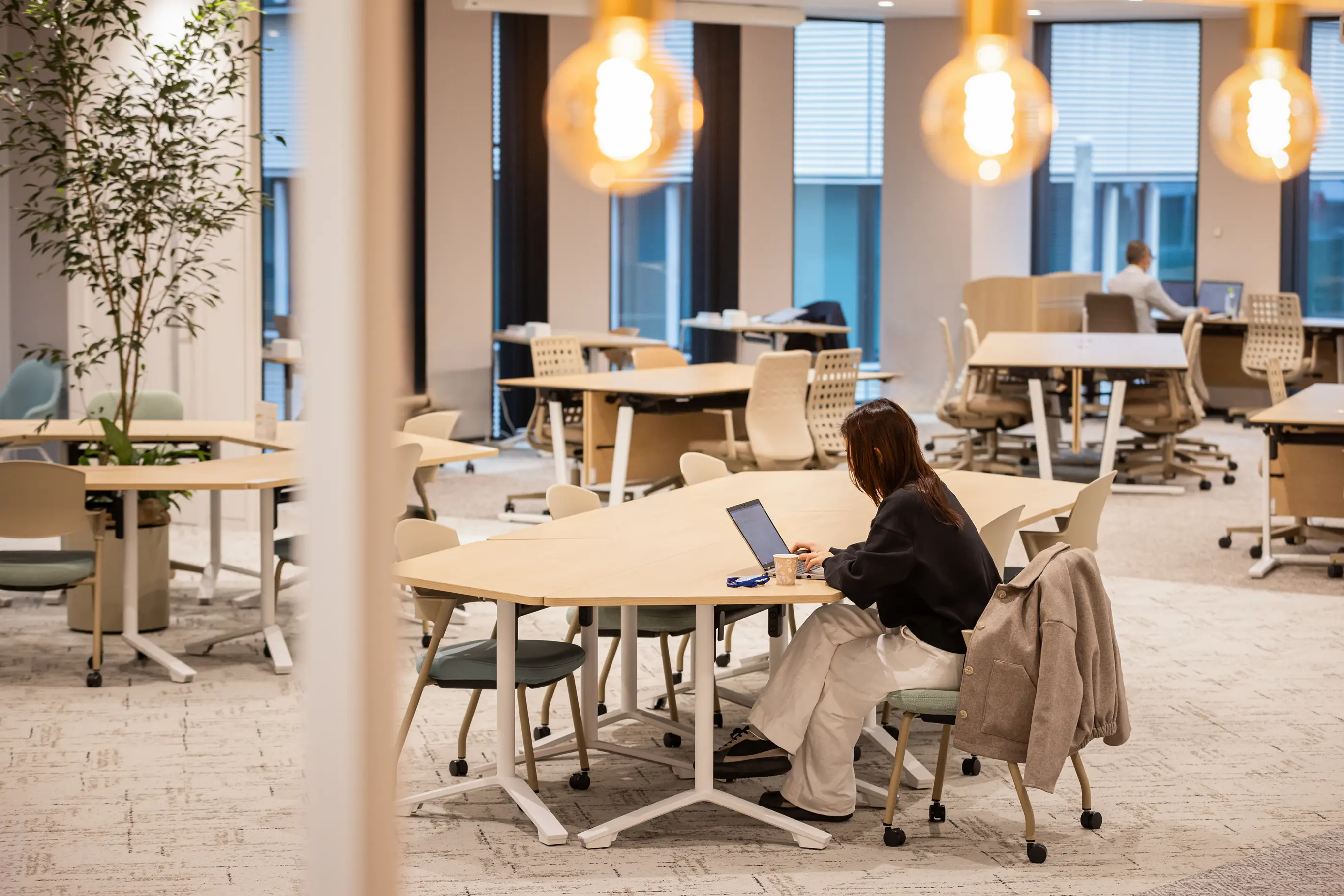
A workplace created with client’s cooperation, reflecting each department’s individuality through a phased renovation
In this project, we were entrusted with the workplace development for the Tokyo head office of Toray International, Inc. We conducted the renovation in a phased manner, one floor at a time, while carefully listening to the voices of the employees and reflecting the characteristics of each department, pursuing spaces with improved efficiency and comfort. Furthermore, we incorporated the client’s corporate identity throughout the spaces so that the employees can feel proud of their company.
CONCEPT
Under the concept of “an evolving office,” our aim was to enable flexible work arrangements and effective spatial use by introducing ABW (Activity Based Working). Through close communication with the client and through the phased renovation, we developed work environments optimized for each department while listening to the voices of the employees right from the planning phase. While ensuring that the employees feel heard and understood through workshops and a trial implementation of hot desking, we developed workplace environments that would facilitate new ways of working.
PLANNING
To fully make use of the limited floor area, we created a sense of spatial depth by placing partitioned rooms along the structural core. For the main office floors, we drew up a different layout for each floor based on employee feedback, ensuring a spatial arrangement suited to the characteristics of each department. The reception area features a diagonally-oriented meeting room to guide visitors’ eyes toward the back of the space, and the window at the end of the corridor creates a sense of openness. All these elements make up a sophisticated space with a sense of trust and innovation.
DESIGN
Under the theme of “a bright, healthy, and comfortable space,” we incorporated each floor’s characteristics into the design. The reception area features colors reminiscent of the SDGs logo to reflect the client’s sustainability efforts. Moreover, we highlighted the client’s corporate identity by using fabrics manufactured by the client on the walls and couches. In the main office areas, we emphasized each department’s individuality with different color palettes and floor material arrangements.
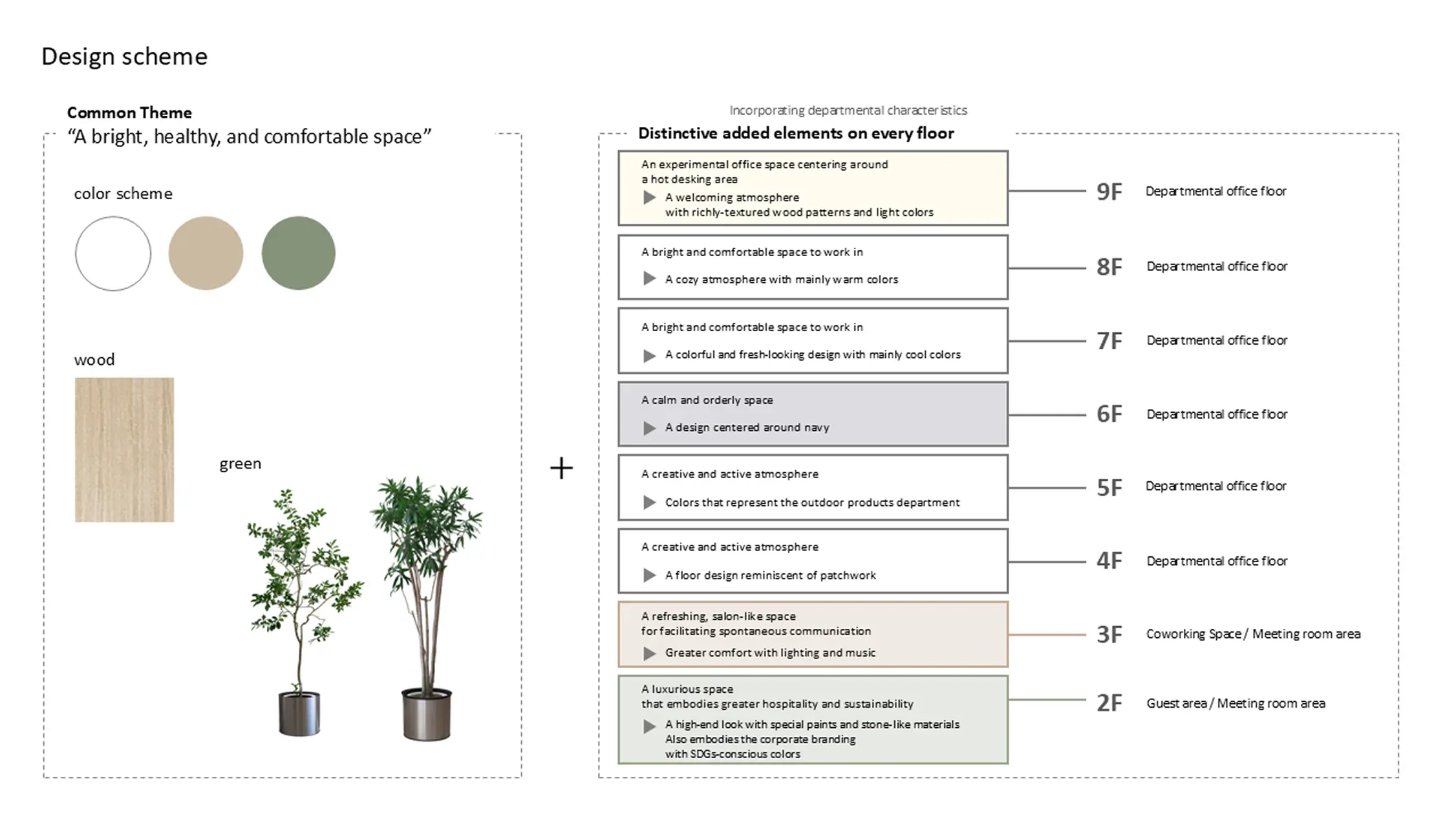
The 2nd floor is a reception area, the 3rd floor is a co-working space, and the 4th through the 9th floors are main office areas. While following the unified design scheme for all floors, each floor features different added elements.
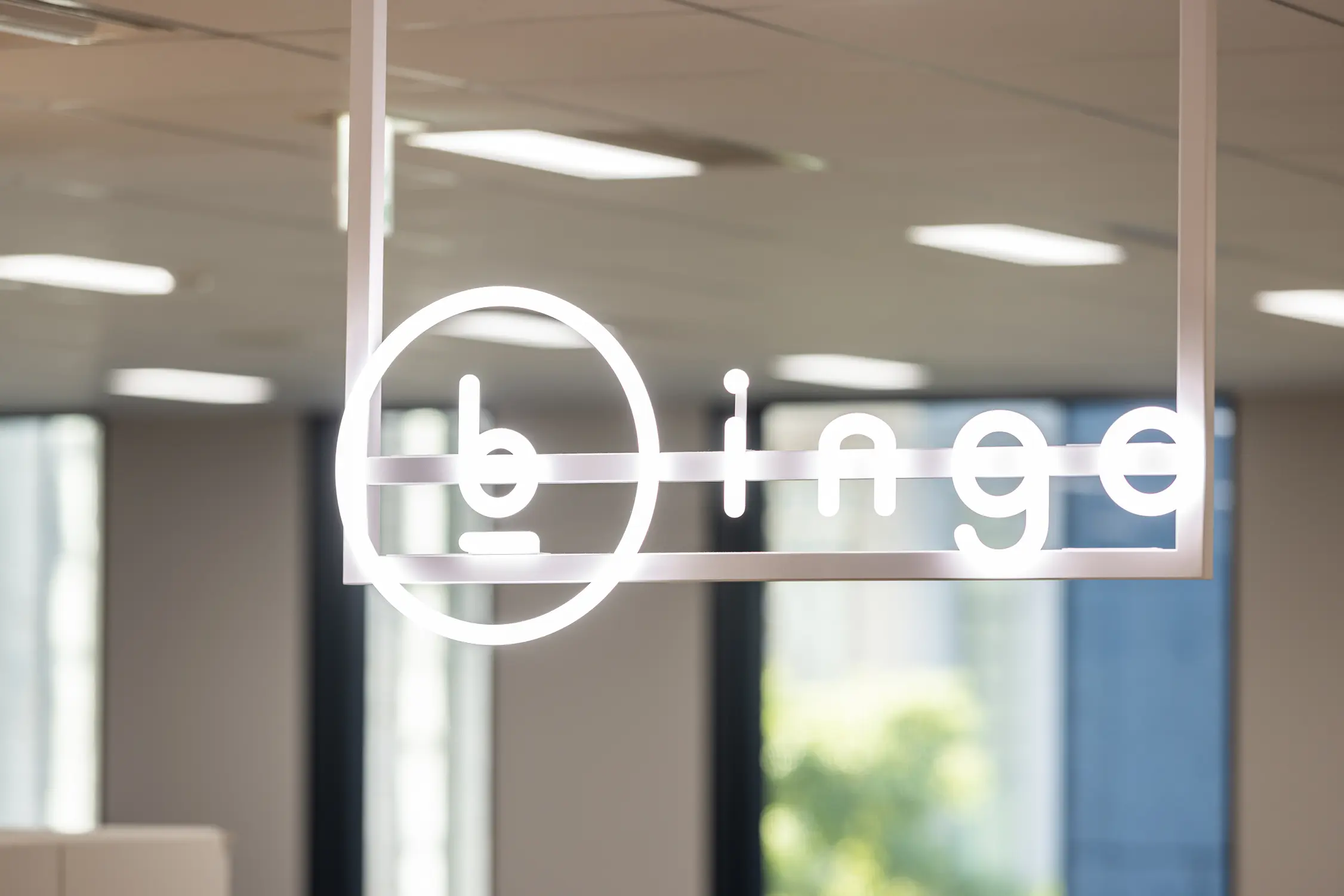
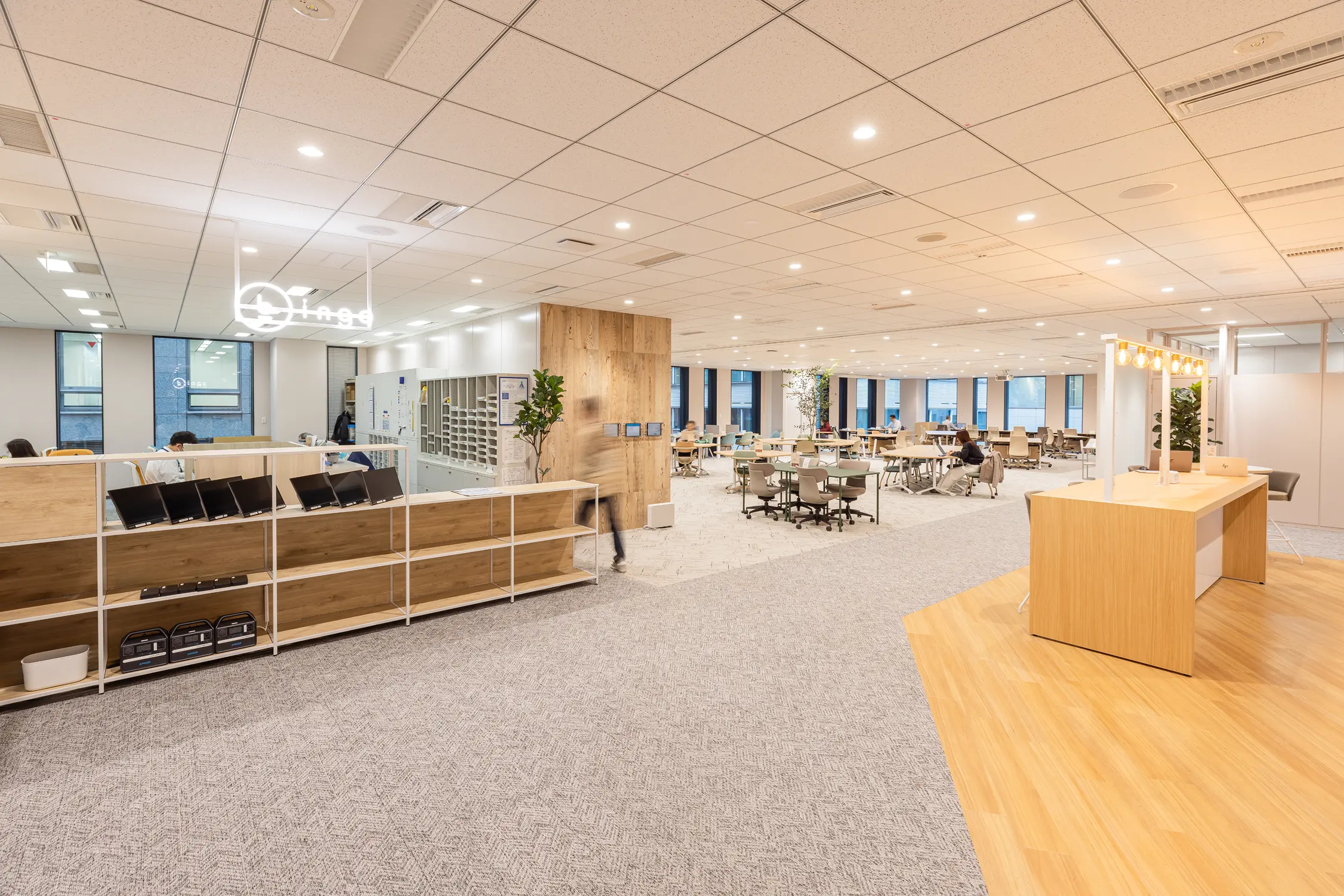
The 3rd floor, including the co-working space, is open to all employees. Through our discussions, we named it “bingo” to express vertical, lateral, and diagonal connections. The relaxing, salon-like atmosphere facilitates spontaneous communication, and the circadian lighting provides a pleasant lighting environment according to the time of the day.
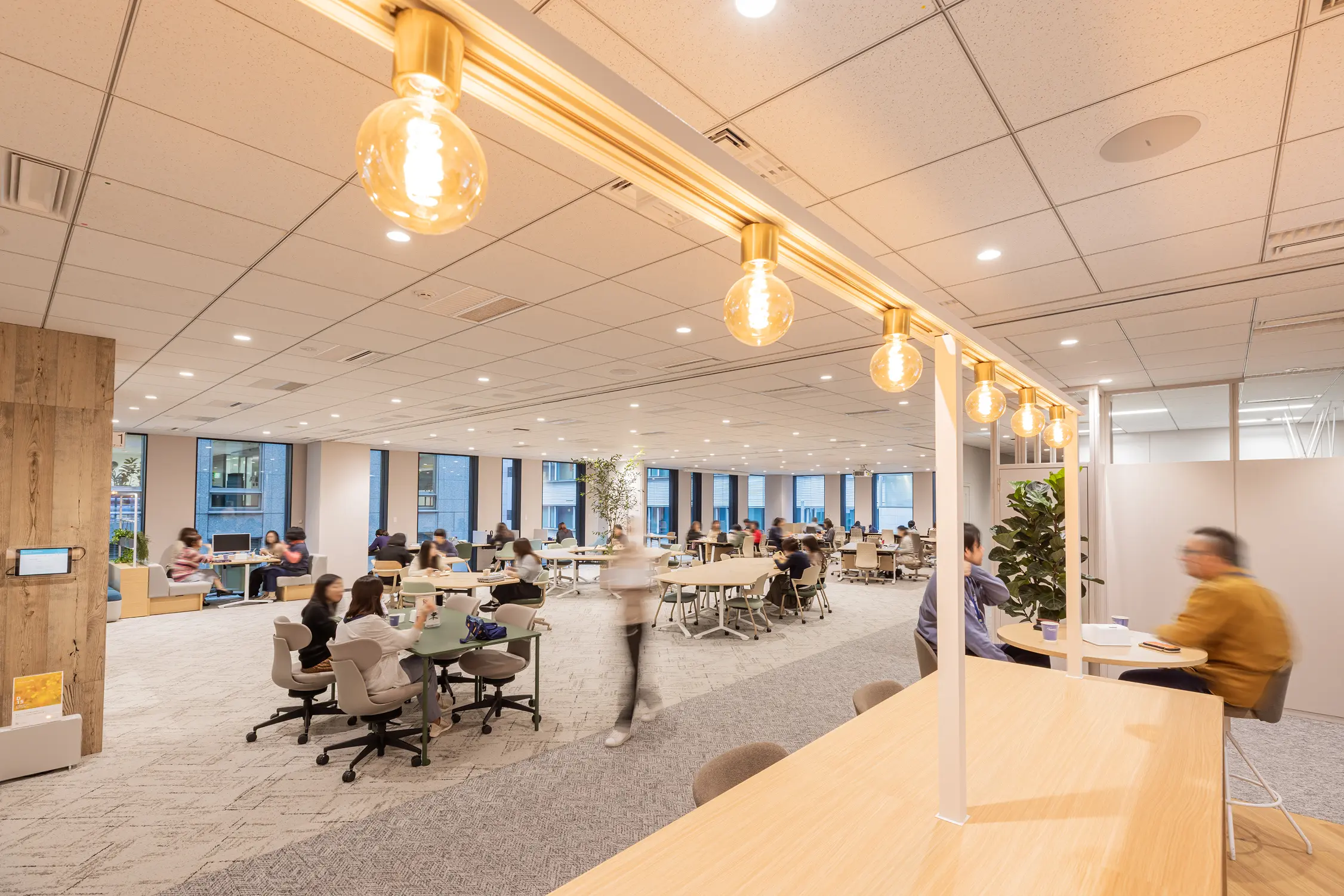
Here, working is prohibited during lunch time so that employees can truly enjoy their meal and each other’s company.

The main office area on the 9th floor has been designed as an experimental office space centering on a hot desking area, and it also features a free space capable of accommodating different group sizes.

The reception area on the 2nd floor is the embodiment of the client’s brand philosophy of trust and innovation—a luxurious space that shows the client’s commitment to greater hospitality and sustainability. In designing the space, not only did we incorporate special paints and stone-like materials for a high-end look, but we also used a recycled construction material made with used coffee grounds.


The couches in the waiting area also feature fabric manufactured by the client to highlight their identity as part of the corporate branding.
LAUNCH
We were able to carry out the project smoothly through close cooperation with the client’s administrative department and the project champion of each floor. We also ensured that employees felt heard and understood by holding workshops from the early stages onwards to create an opportunity for them to think deeply about their workplace environment. These efforts not only led to great feedback from the client, but also helped us win another project at a different location.
PROJECT FLOW
-
Basic plan
We carried out the renovation in a phased manner, one floor at a time. We gathered opinions from the employees in each phase and reflected them concretely in our plan. Also, by setting up a hot desking area on the shared floor, including the co-working space, and by having the employees actually use it, we tried to clear up the uncertainties due to the transition from assigned seating to hot desking.
-
Implementation design
Centering on the design theme of “a bright, healthy, and comfortable space,” we built unique spaces by developing a distinct design plan that would draw out the unique aspects of each department.
-
Cost adjustment
Considering the nature of the long-term, phased renovation project, we controlled the budget allocation for each floor from the planning phase in such a way as to keep the cost within the budget, making adjustments as needed.
-
Work environment development
Since it was a long-term, phased renovation project, we ensured close cooperation with the client’s administrative department and other relevant parties through regular meetings, etc. and smoothly carried out everything from project management to design to construction work, successfully completing the project.
PROJECT DATA
Client: Toray International, Inc.
Project: Toray International, Inc. Tokyo Head Office Layout Modification Project
Business: WORK PLACE
Role: Project management / Design / Construction / Management assistance
Completion Date: 2024.09
Size: 4,240㎡
Location: Chuo-ku, Tokyo
Category: General trade company
CREDIT
- Planning
KOKUYO CO.,LTD.
- Project Management
Frontier Consulting Co., Ltd.
- Design
Frontier Consulting Co., Ltd.
- Construction
Frontier Consulting Co., Ltd.
- Photograph
Suzuki Shinnosuke
BACK TO ALL
CONTACT
If this project got you interested, please do not hesitate to contact us.
Our specialized staff will be glad to answer any of your questions.
