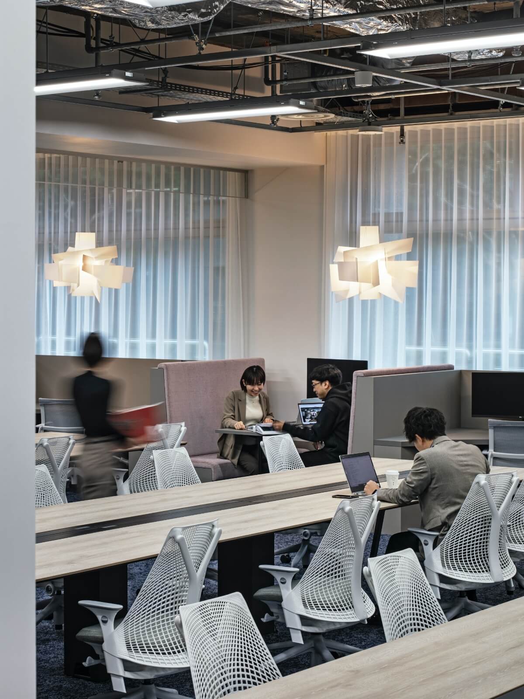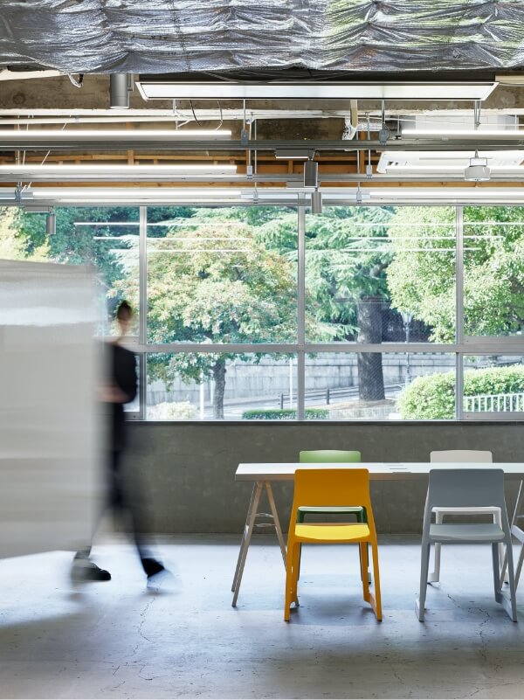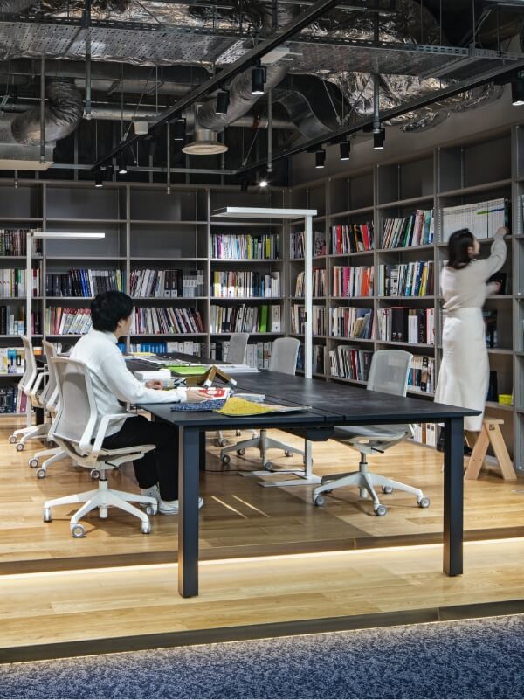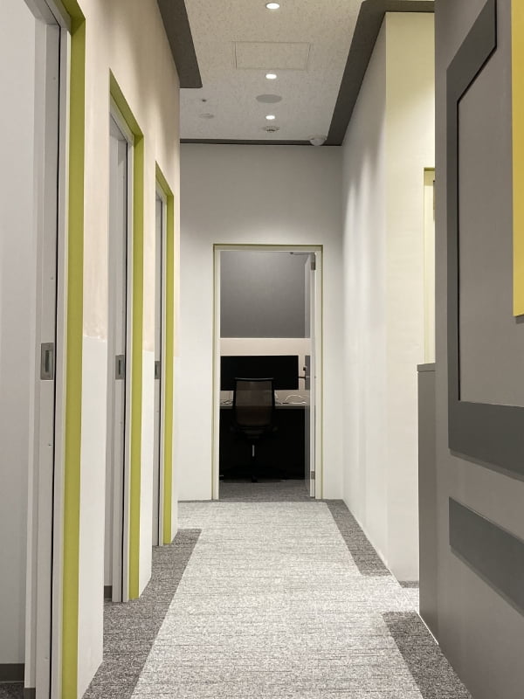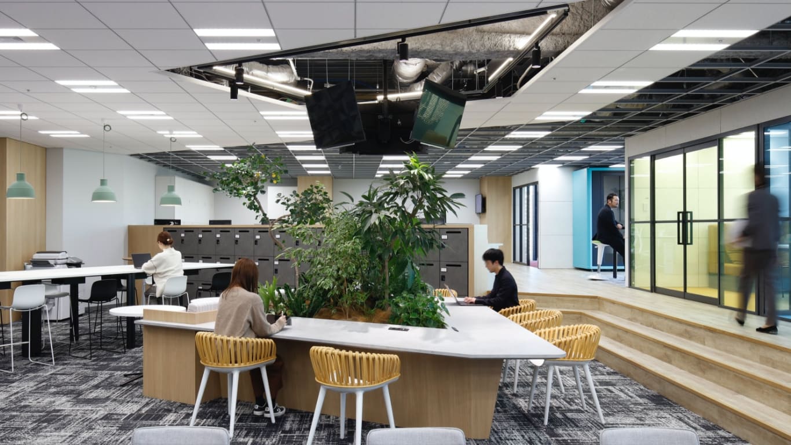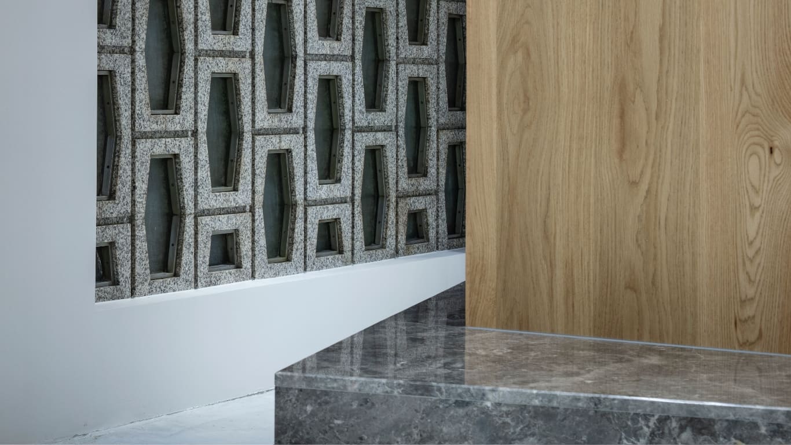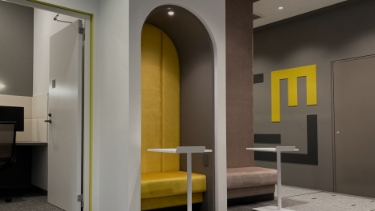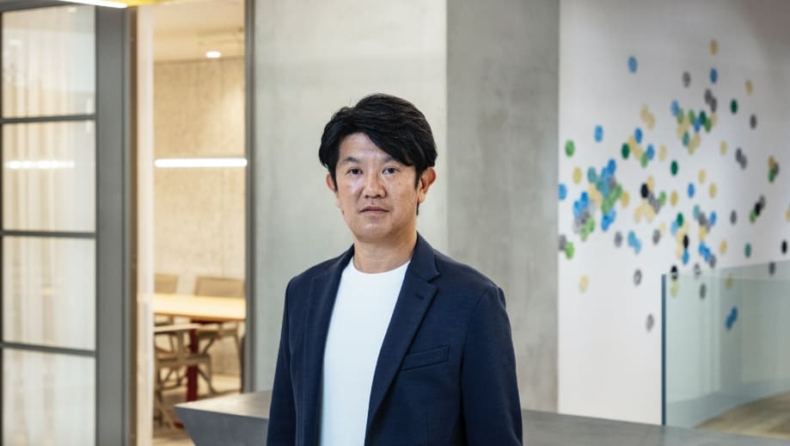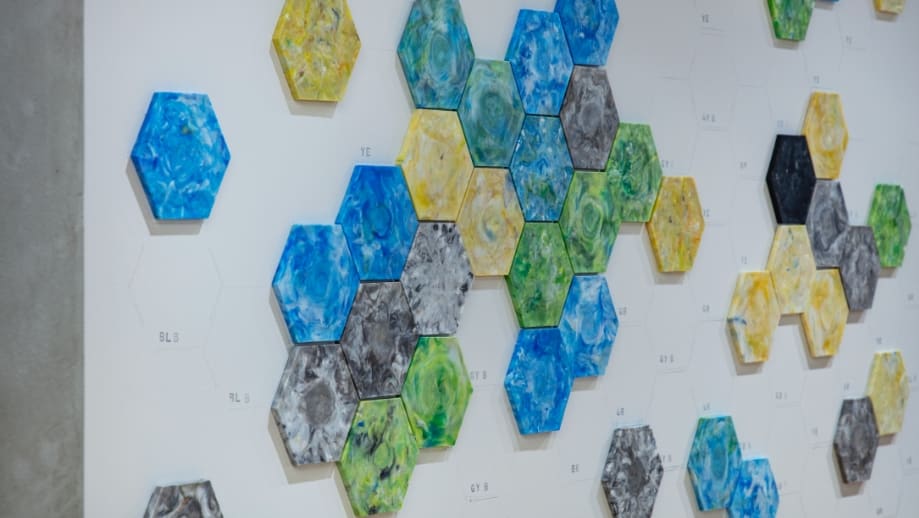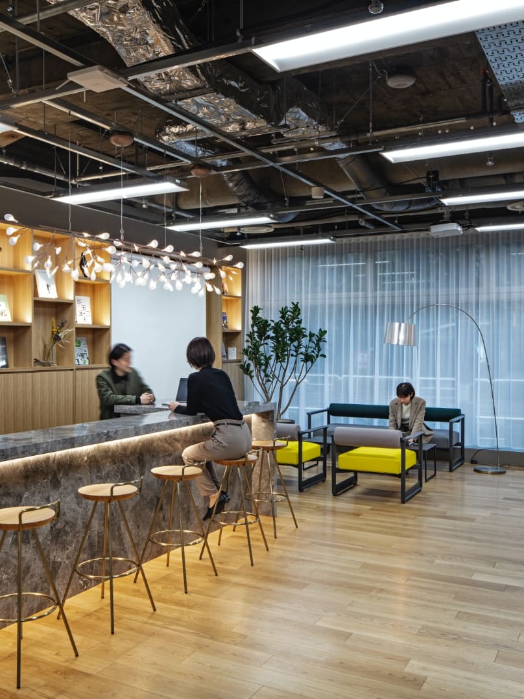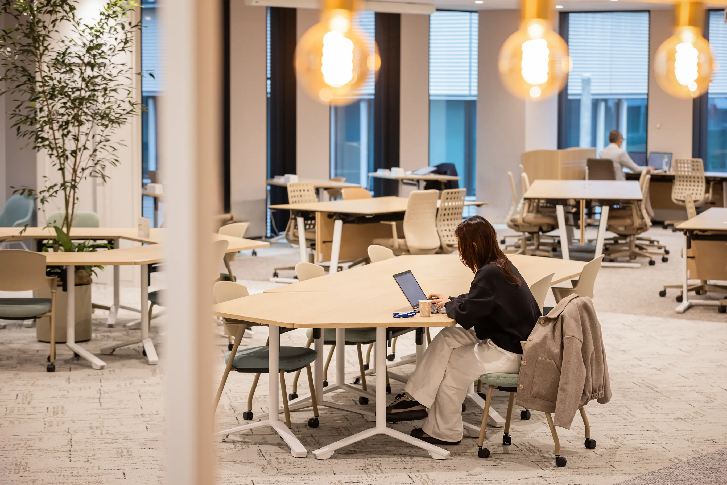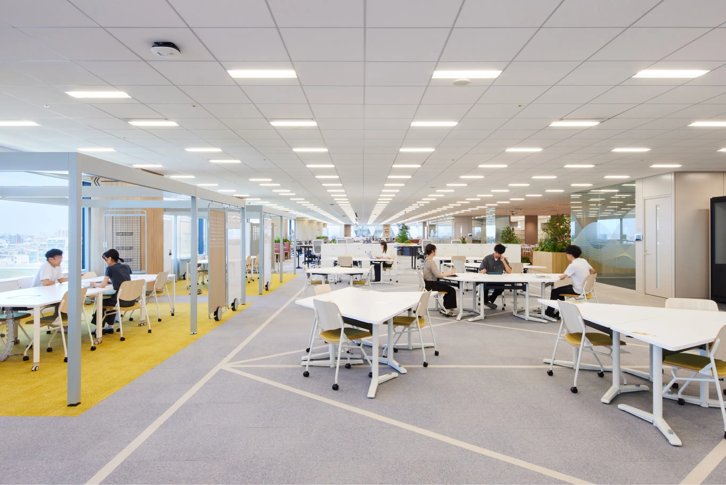BANDAI SPIRITS
Project management / Design / Construction / Management support
WORK PLACE
8,510㎡
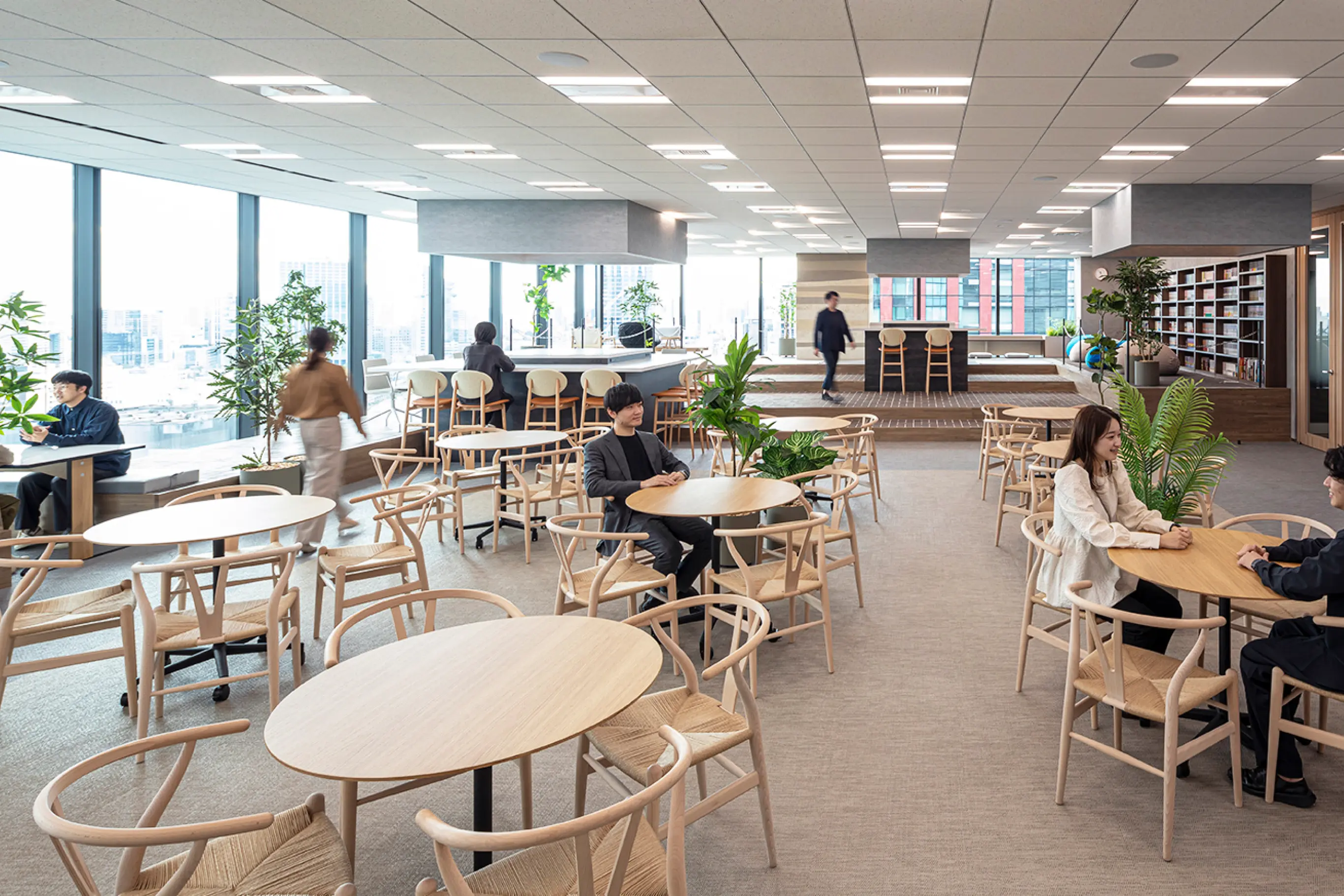
Creative connections built through a multifunctional workplace with a clear workplace vision
In this project, the client, Bandai Spirits Co., Ltd., a company which plans, develops, manufactures, and sells products such as plastic model kits, figurines, robots, the “Ichiban Kuji” lottery, and amusement prizes, entrusted us with the development of their new office when they relocated their head office. We clarified requirements carefully for each area of the large and multifunctional workplace so as to ensure flexibility that would align with the workplace vision.
CONCEPT
To create a flexible and multifunctional workspace, we needed to clarify requirements down to the minute details. By clarifying the workplace vision, we defined four pillars, which are “continuation as a workplace for individuals, improvement of the current work situation through capital investment, strengthening of interdepartmental coordination, and evolution of embodiment of branding,” in order to foster effective communication through a specific spatial arrangement.
PLANNING
We established different areas based on the workplace vision while taking into account the physical requirements and the building’s characteristics. By setting up the main work areas, which focus on preservation and improvement of the current situation, on the upper floor and on the lower floor, while concentrating common areas, which focus on development and evolution, on the middle floor, we developed flexible and efficient spaces while reinforcing the connections between different floors.
DESIGN
We created diagrams for setting the direction for designing individual spaces and elements. For the visitor area, we developed the design in such a way as to allow visitors to feel the story behind it as they enter the minimalistic and futuristic entrance space, walk through the tunnel-shaped exhibition space, and step into an expansive space accentuated by the client’s corporate color. For the multipurpose common area, we primarily used universal colors and materials and developed a versatile design for accommodating a wide variety of situations. For the main work area, we incorporated modular partition frames to ensure expandability and storage capacity.

The main entrance on the 17th floor has been designed by Kiber Inc. With white as its primary color, the minimalistic and futuristic space, which evokes the image of a spaceship, is a place that symbolizes the client’s forward-looking brand identity.

The bright sunlight-lit visitor space on the 17th floor has a design which evokes the image of a spaceport.

The multipurpose common area called “tamariba” is on the 17th floor.

From this seating area, you can enjoy an amazing view outside the high-rise building.

This common café space can also be used as a place for interaction among people both within and outside the company during events.


The interview room features simple yet luxurious construction materials and furniture throughout. We tried to create a comfortable space, fully making use of the view of the surrounding area.

This is one of the refresh spaces set up in between different departments within the main work area. They have been set up at three corners on the same floor for easy access from any department. With partition frames and acoustic panels, these spaces ensure comfort with a nice balance between visibility and seclusion.
LAUNCH
Through smooth cooperation and meticulous schedule management with our subcontractors, we successfully carried out the project by building a project team that would bring out the best results possible. The client gave us feedback expressing great satisfaction, as well as gratitude for over one year of collaboration. We believe that we have succeeded in developing an attractive office environment, which would both stimulate greater work efficiently and create opportunities for collaboration, by incorporating the workplace vision with just the right balance.
PROJECT FLOW
-
Clarification of requirements
In developing a large, multi-functional workplace, we clarified requirements for each area carefully. By identifying the client’s latent needs and by proposing comprehensive solutions for the issues the client may face at the new location, we tried to build a shared vision and common understanding.
-
Concept design
We set the direction for the project by clarifying the workplace vision, which focuses on the maintenance and improvement of the current situation as well as on the development and evolution of future-mindedness, while conducting interviews and clarifying requirements with the client down to the minute details.
-
Basic design
We came up with multiple layout proposals by scrupulously examining physical requirements and the building’s characteristics. We developed a plan, which would embody the workplace vision in the most effective way, and ensured a capacity for future expansion even while reducing the physical distances between different departments.
-
Implementation design
We developed the design using diagrams that considered the uniqueness of each space.
-
Cost adjustment
We accurately calculated cost by carefully arranging the schedule and by asking the building company to make an early estimate. As a result, our client was able to make enough time for considering the budget and approving proposals, and we were able to work together toward the goal of developing their ideal workplace.
-
Work environment development
In this project, nearly 50 professionals were gathered from a wide variety of companies, such as ones in design, interior work, equipment installation, IT infrastructure, and furniture. More than five different regular meetings and breakout meetings were held simultaneously each week, but those in charge of design, project management, and systems led these meetings efficiently by dividing up the roles. We carried out the project smoothly by sharing information on a regular basis.
-
Management support
The multipurpose common space called “tamariba” has been designed not only as a place for work and interaction, but also as a place for symbolizing the connections both within and outside the company through events, seminars, product photoshoot, and so on. Placing importance on the expandability and diversity in the use of the space, we developed a versatile space for accommodating a variety of situations.
PROJECT DATA
Client: BANDAI SPIRITS CO., LTD.
Project: New head office project of BANDAI SPIRITS CO., LTD.
Business: Work Place Construction
Role: Project management / Design / Construction / Management support
Size: 8,510㎡
Location: Minato-ku, Tokyo
Category: Planning, development, manufacturing, and sale of plastic model kits, toys for higher age groups and higher income groups, character lottery, amusement prizes, etc.
CREDIT
- Project Management
Frontier Consulting Co., Ltd.
- Design
Frontier Consulting Co., Ltd. / KIBER Inc.
- Construction
Frontier Consulting Co., Ltd. / KIBER Inc. / Sumitomo Realty & Development Co., Ltd.
- Photograph
Daiki Morita
BACK TO ALL
CONTACT
If this project got you interested, please do not hesitate to contact us.
Our specialized staff will be glad to answer any of your questions.
