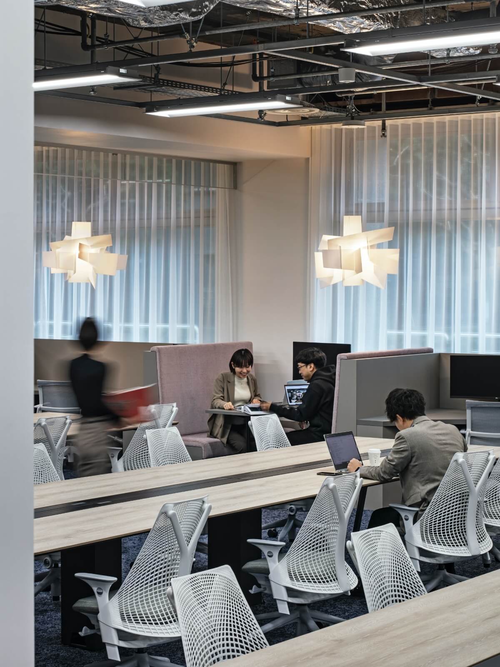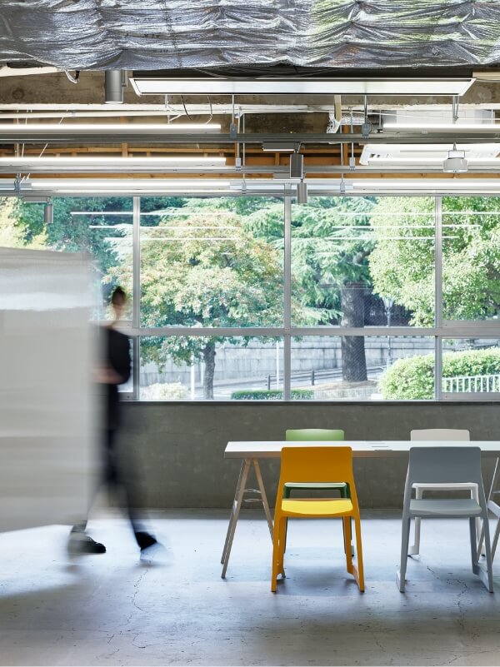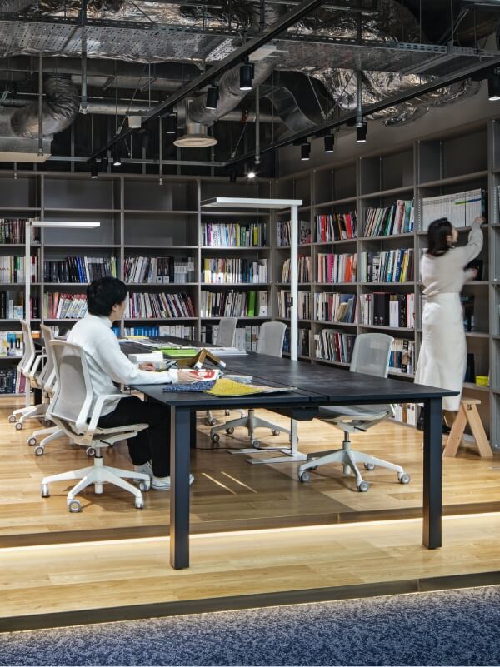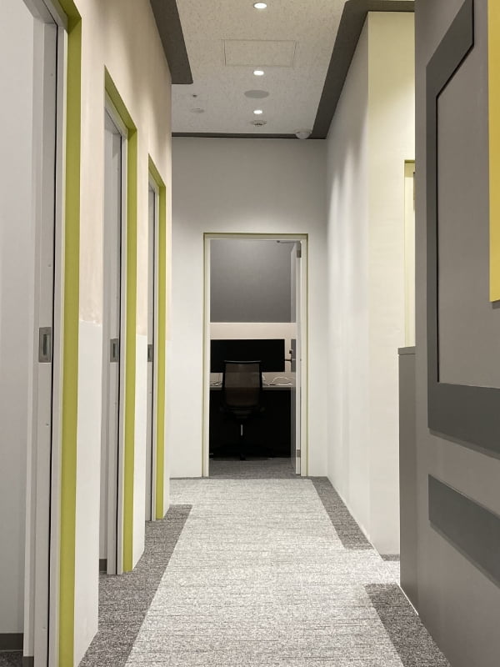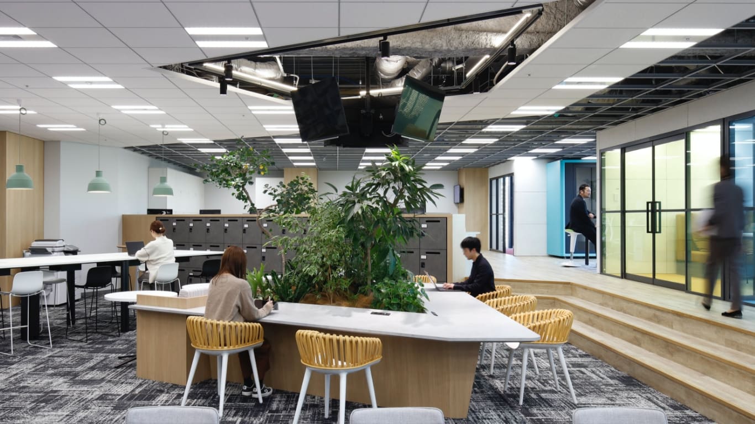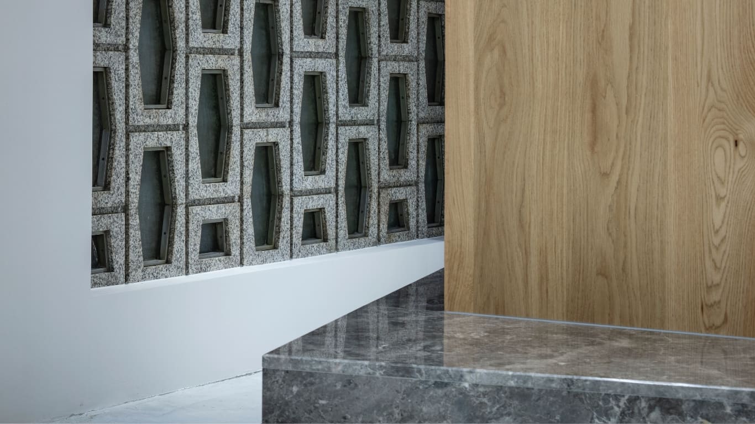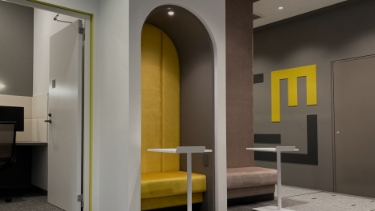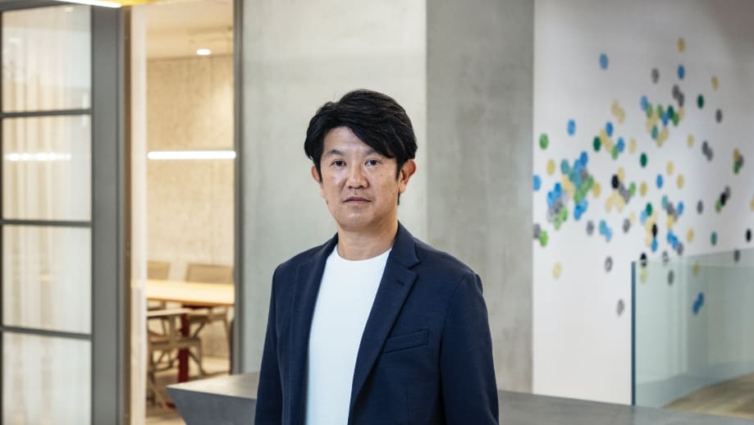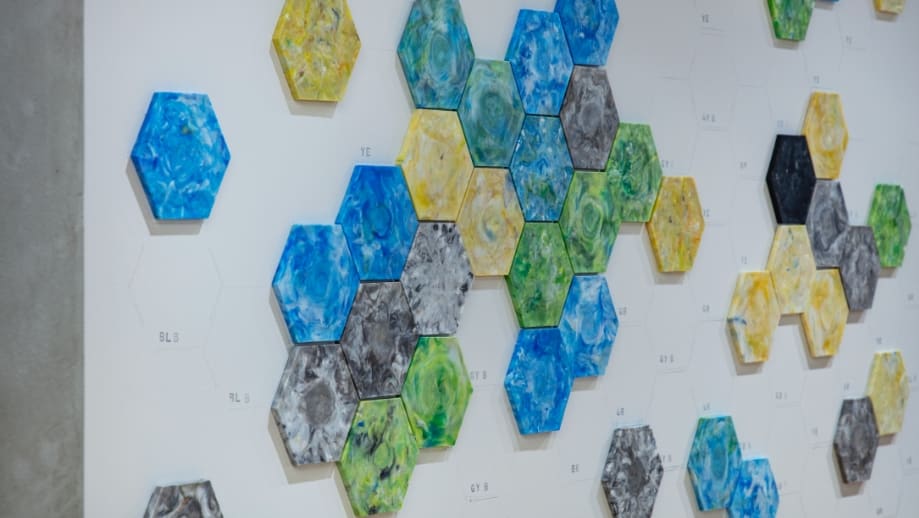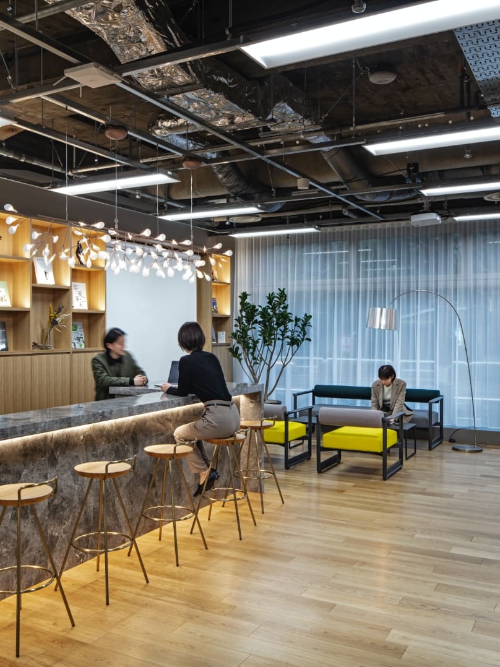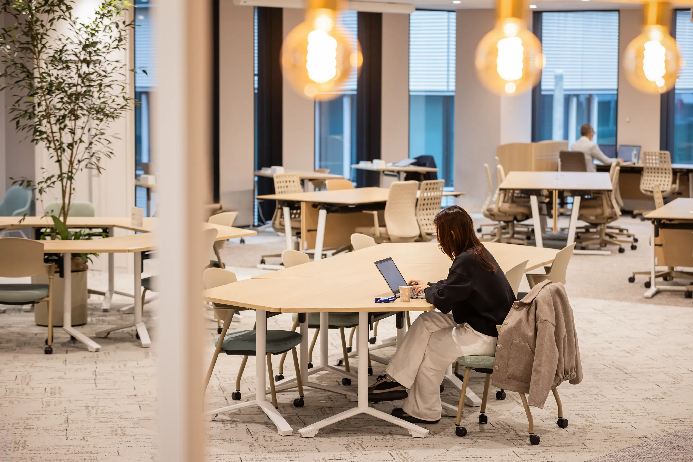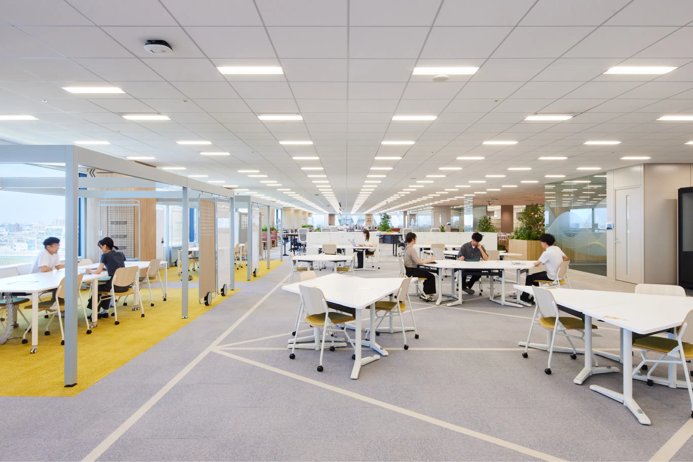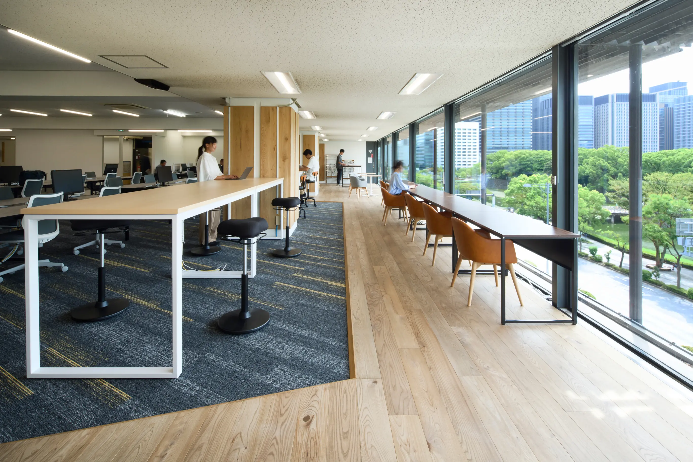FUJIFILM (China) Investment Co., Ltd.
Project Management / Design
WORK PLACE
4,000㎡
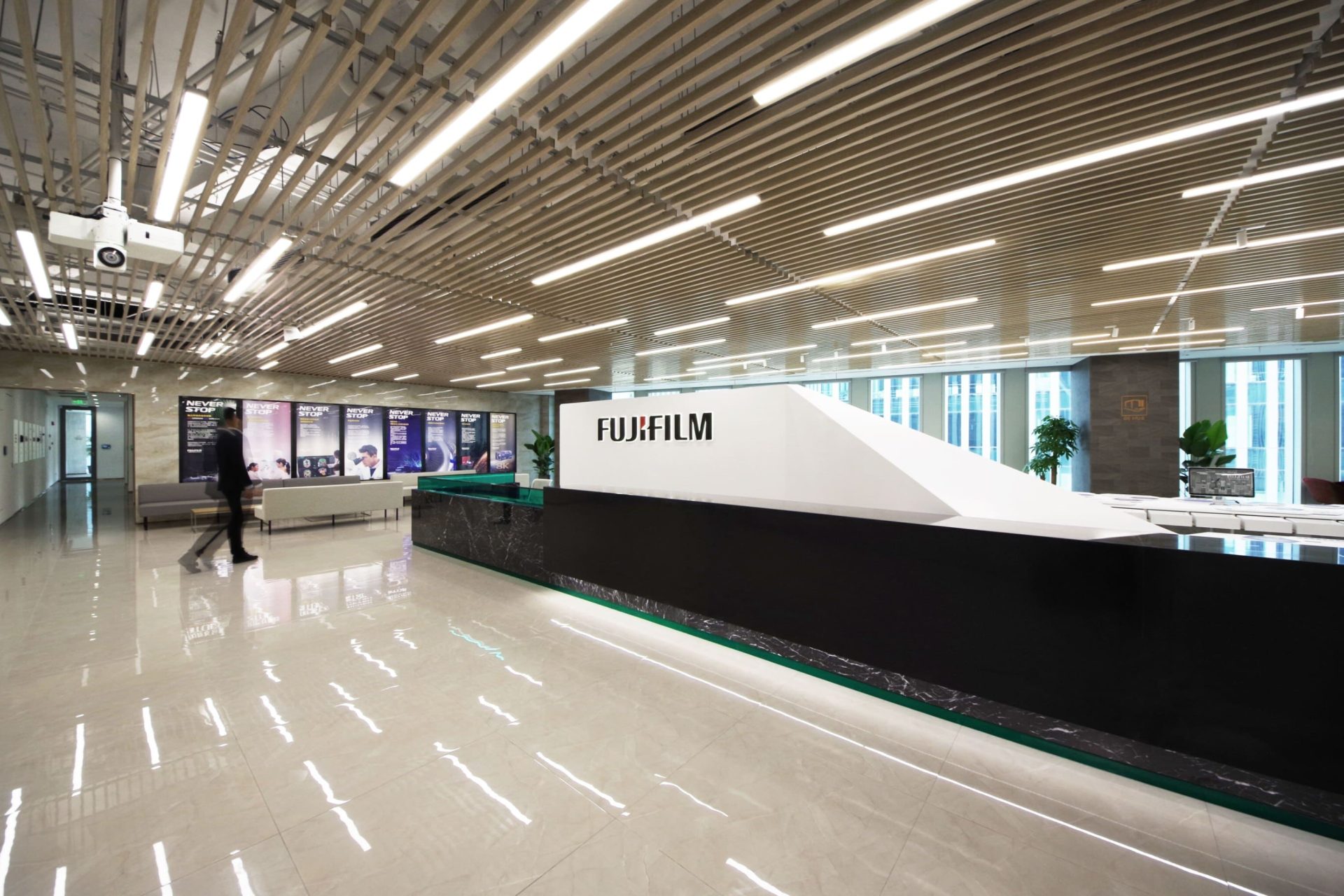
A trapezoidal office space with spaces left open intentionally that fosters both discipline and autonomy/independence
The client was the Shanghai subsidiary of FUJIFILM Corporation, a leading Japanese manufacturer in the precision chemicals industry. They were relocating their office, as their company was reaching its 20th anniversary in 2021, and we worked on the design of their new office. We designed the interior of the distinctive trapezoidal office space in a way that it would allow each employee to work with more autonomy while maintaining the discipline required as a large organization consisting of many departments.
CONCEPT
As we held workshops with the client, we strongly felt that they wanted to use the relocation as an opportunity for a drastic shift from the old ways of working. So, we tried to create a workspace which would help the employees create new jobs through work arrangements that match their preferences, which would have them be willing to assimilate the concept of “5S” (Seiri, Seiton, Seisou, Seiketsu, and Shitsuke, meaning organizing, tidying, cleaning, cleanliness, and discipline) that is not originally in their work culture, and which would ensure both discipline and autonomy/independence.
PLANNING
By incorporating a rectangular layout in the trapezoidal space to set the rectangular zone as the main workspace where discipline is needed the most and by utilizing the open spaces outside the zone, we combined section-by-section hot desking and the activity-based working approach, thereby creating a workspace that would facilitate new interactions.
DESIGN
By arranging the layout so as to connect multiple sections with a single line and by utilizing the open spaces by the windows for supplementing their nearby sections, we designed the space in a way that it would look simple as a whole. As for the design of the details, we reflected Fuji Film’s unique qualities as well as our understanding of the unique branding of their Chinese subsidiary that we learned through the design sessions with their employees.
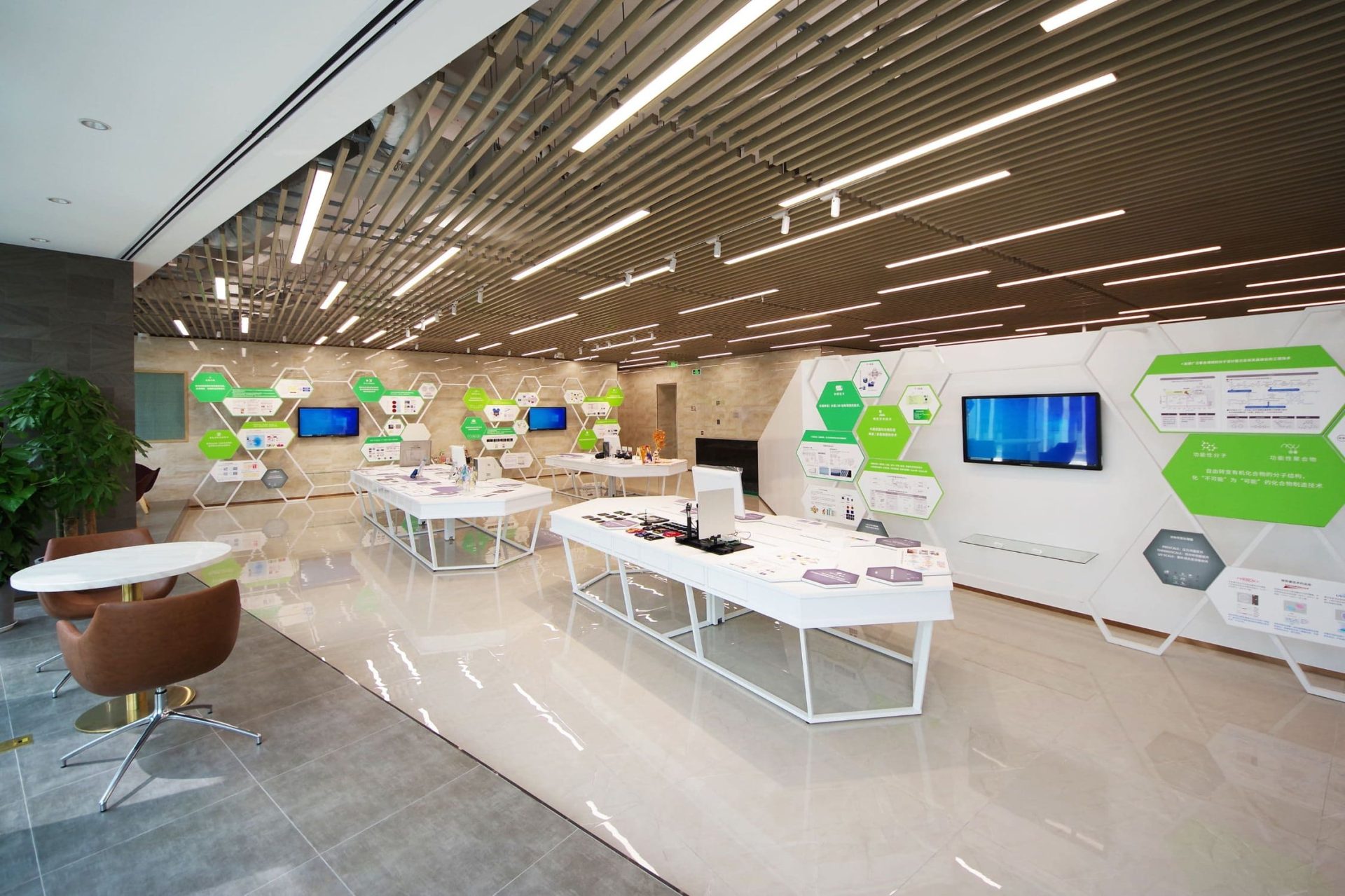
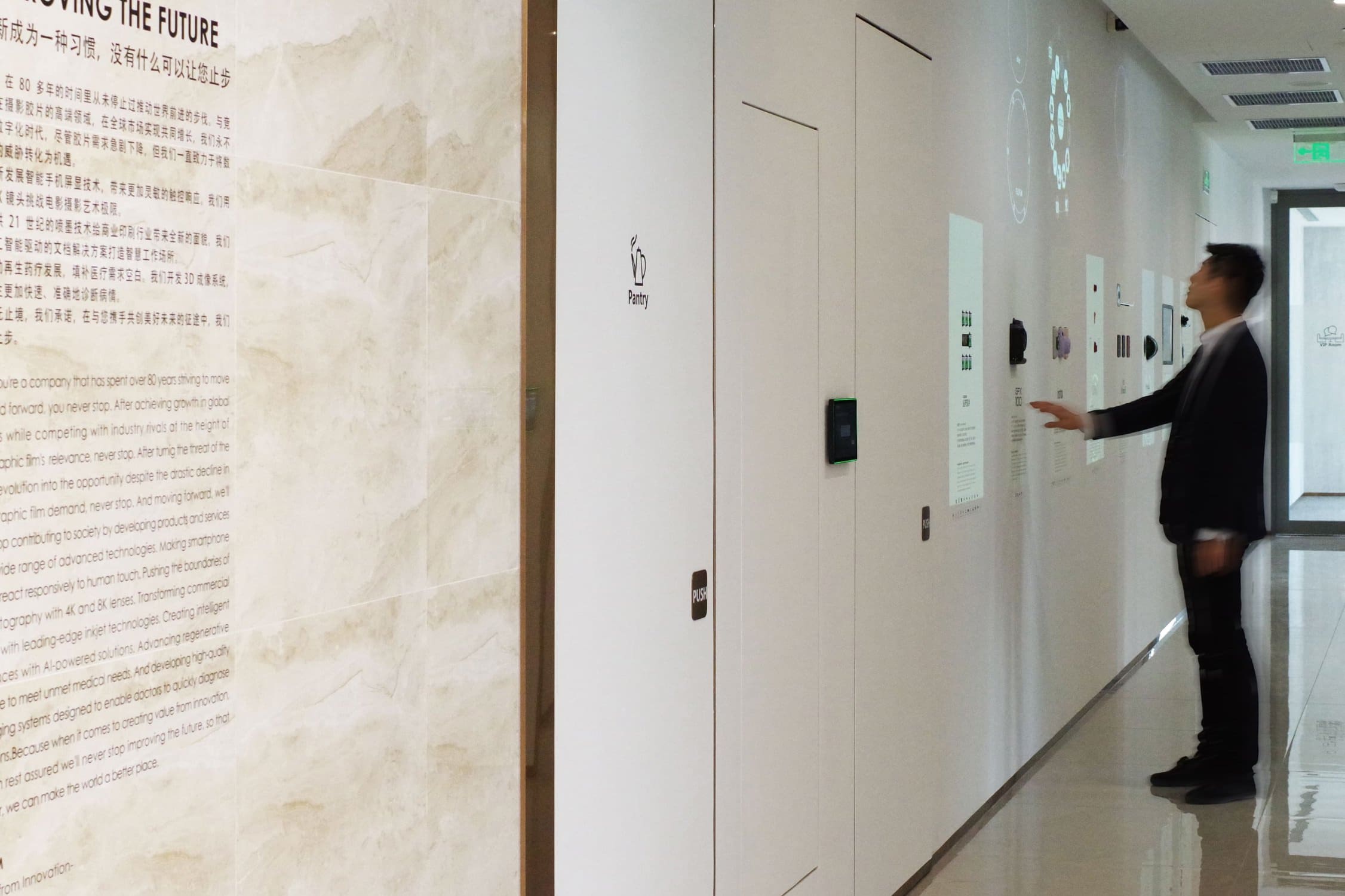
“Open Innovation Hub”: an exhibition space where you can learn the diverse businesses run by Fuji Film. It is placed next to the entrance so that the employees can introduce it to guests spontaneously.
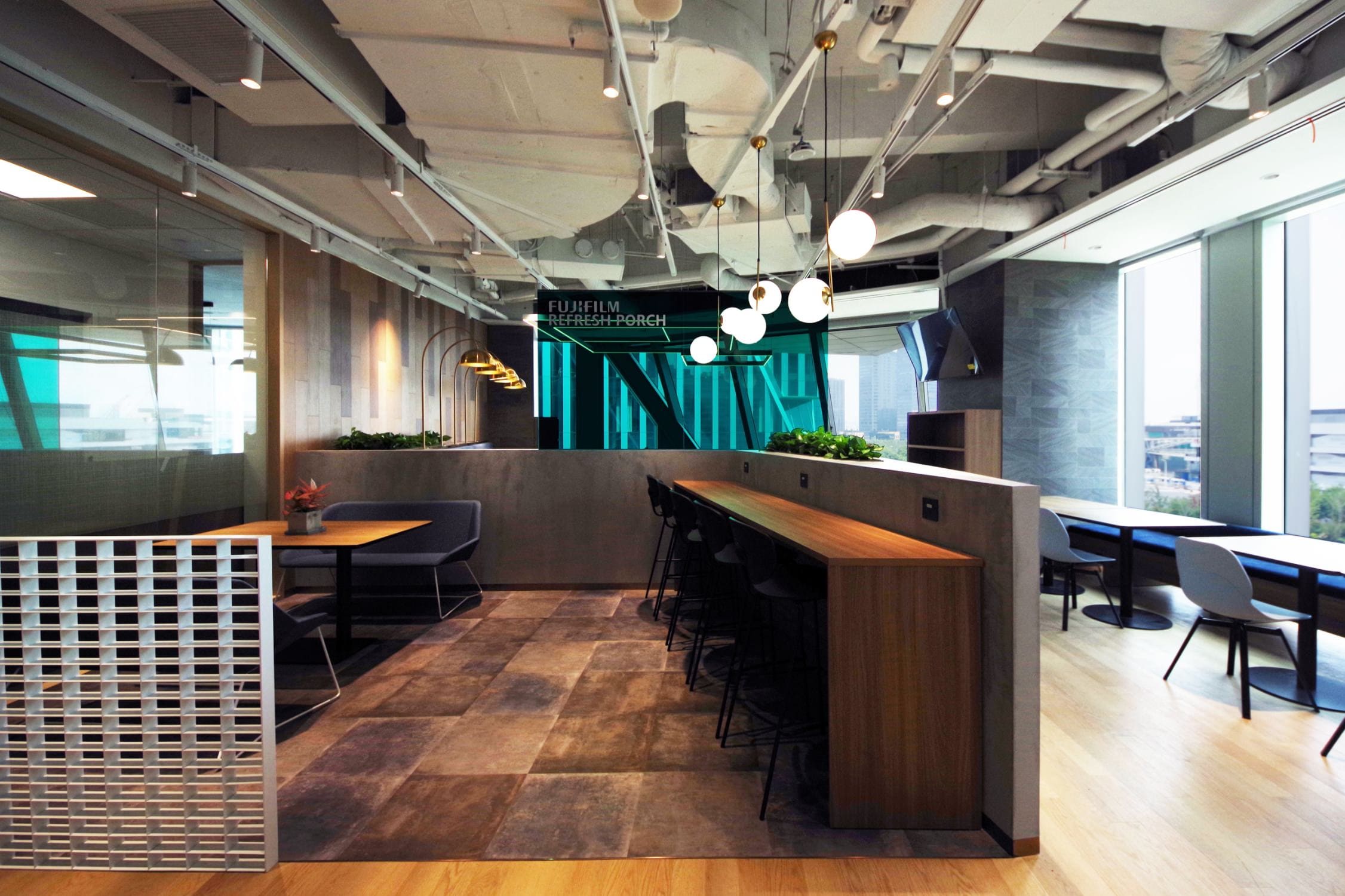
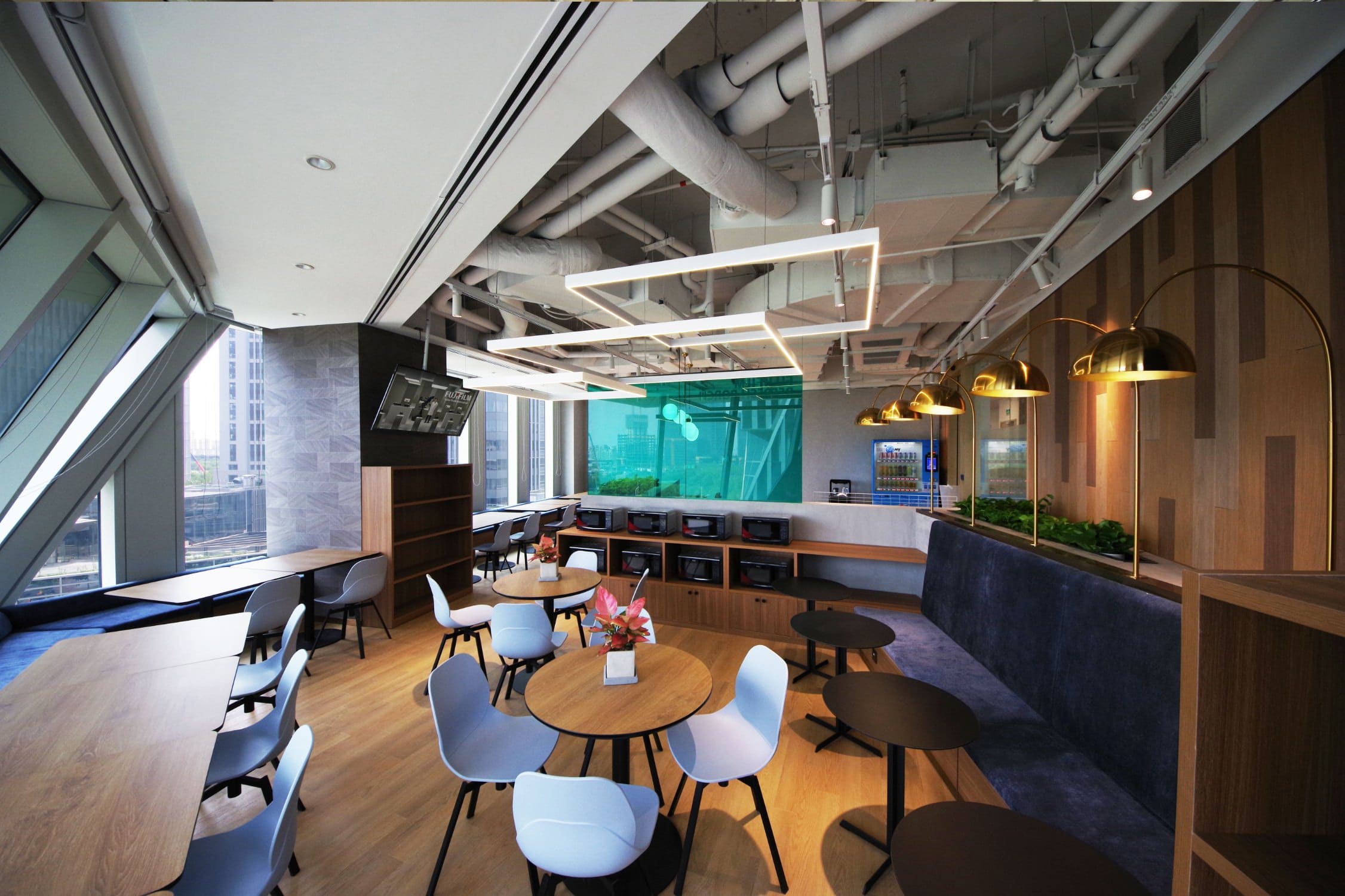
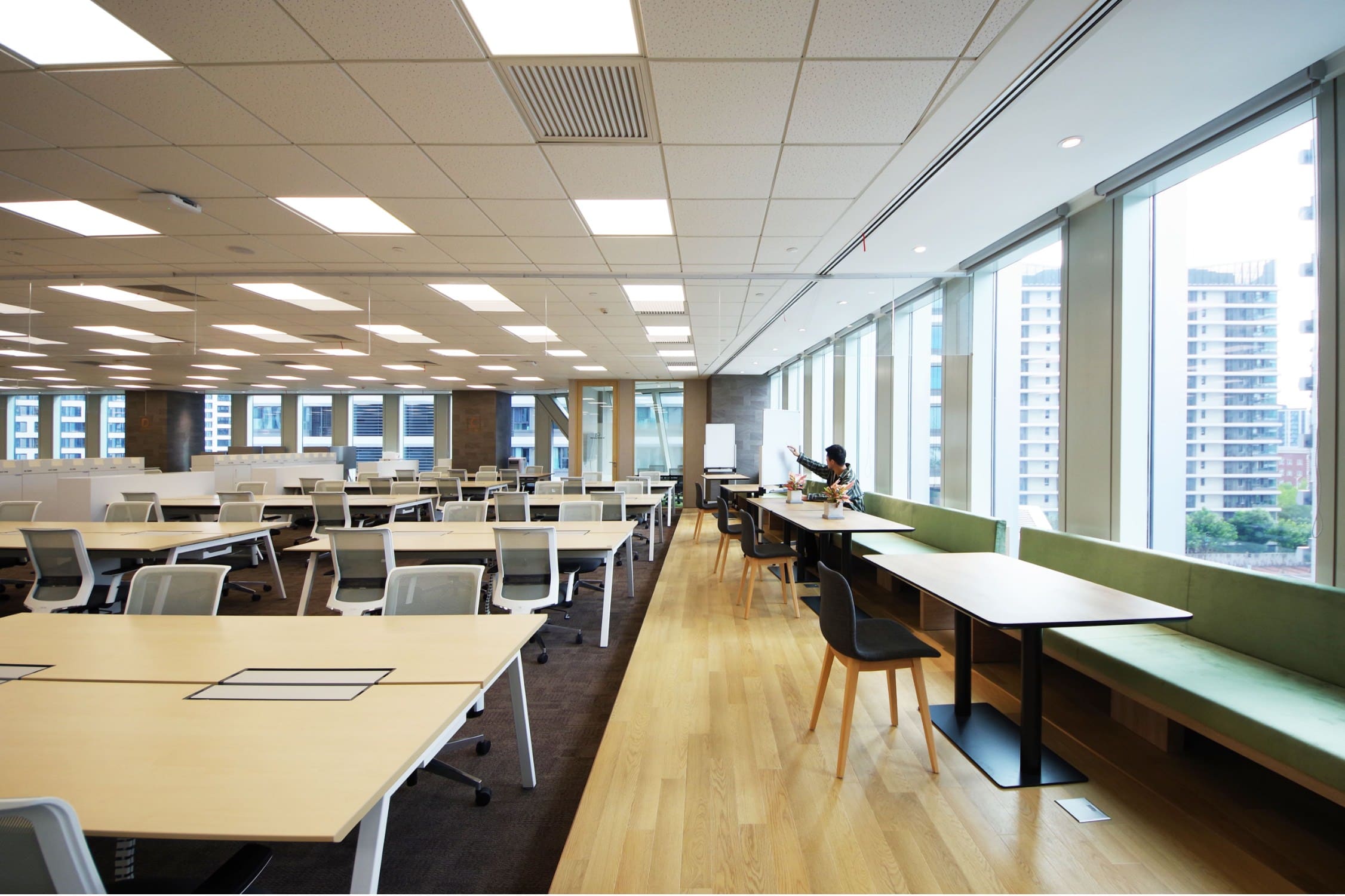
The spaces in the outermost part of the trapezoidal office space are used for purposes such as taking a break or working alone to concentrate while enjoying the view outside.
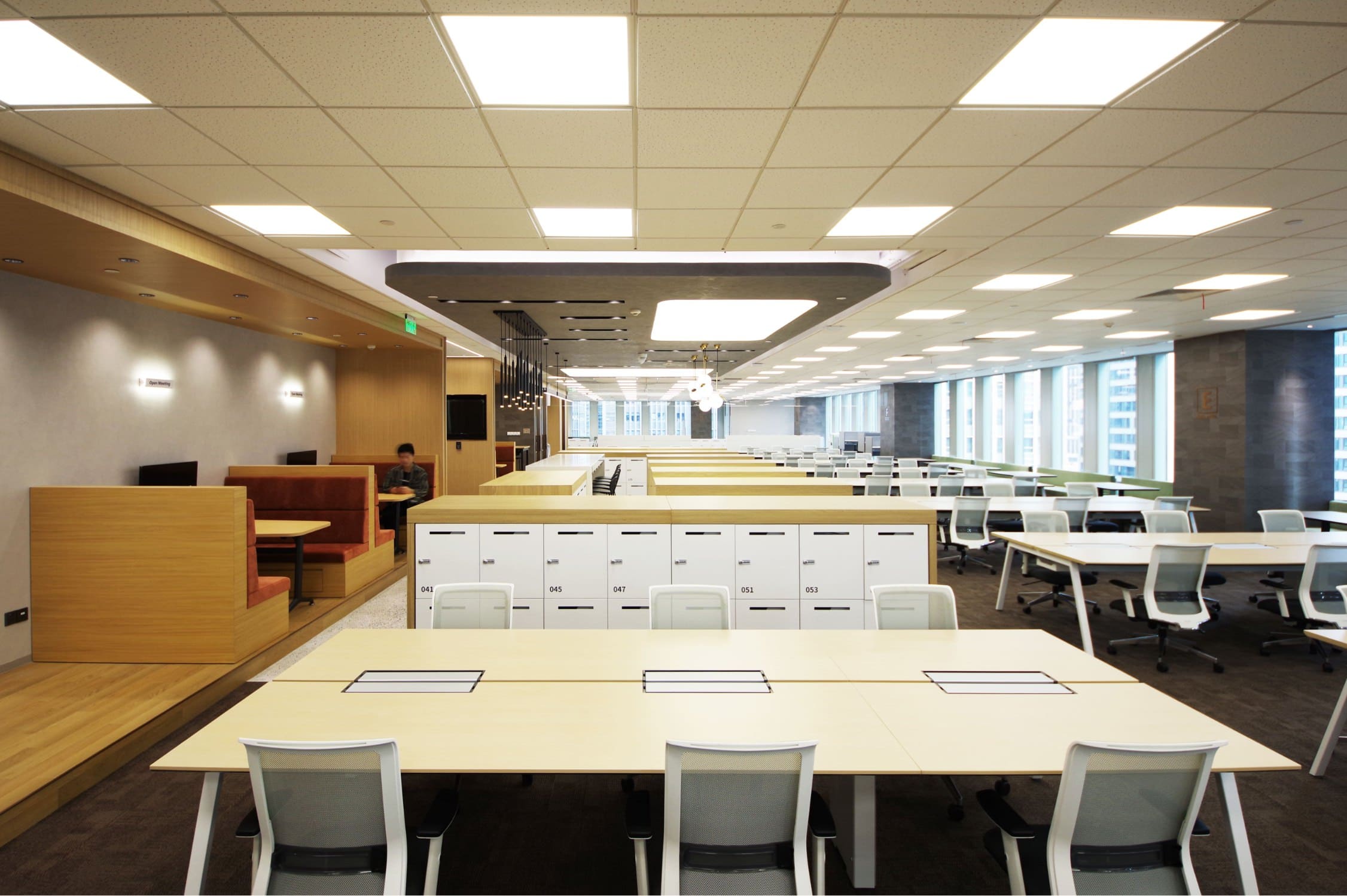
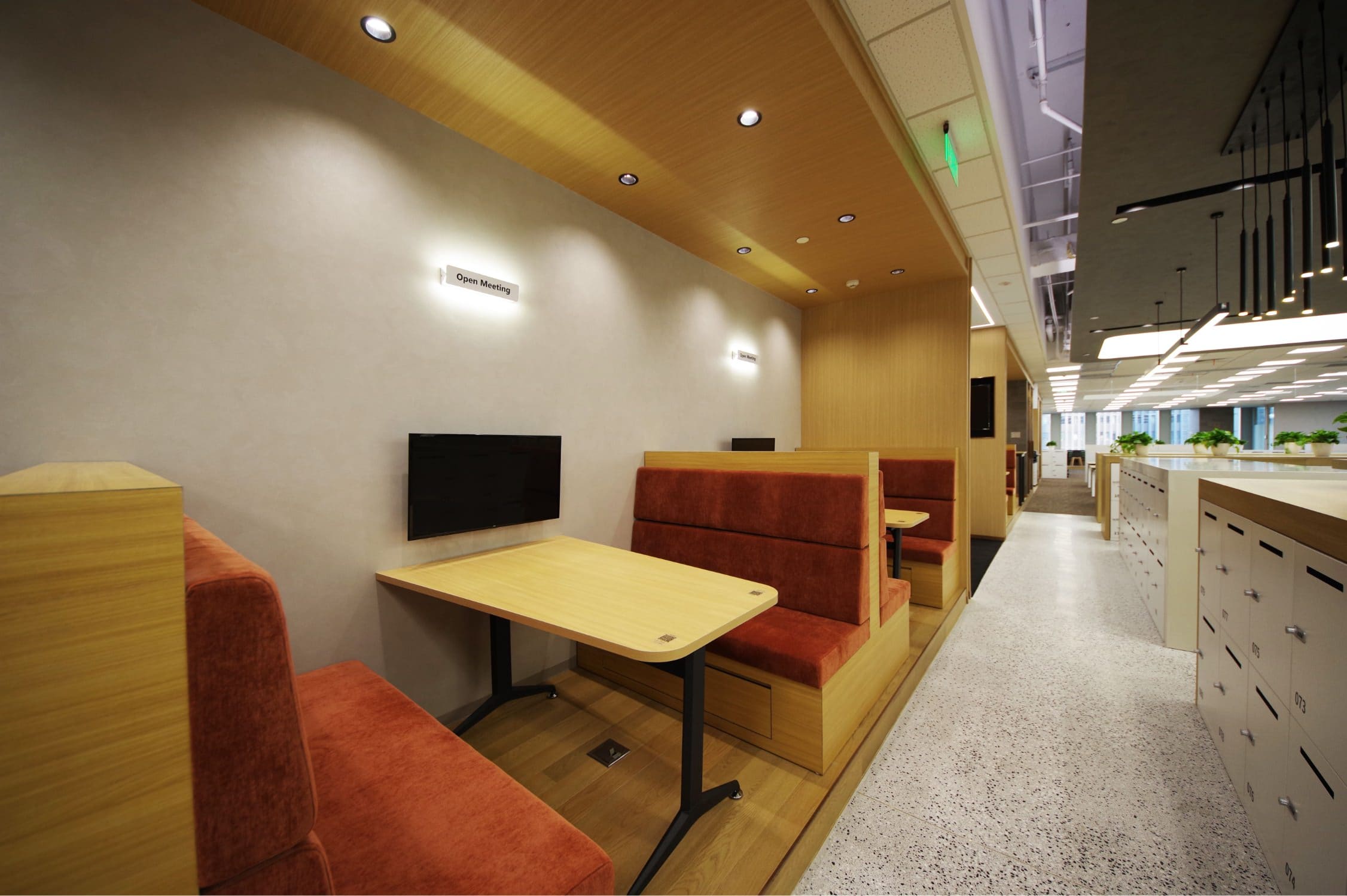
The locker area by the entrance of the main office space has been designed spaciously to have the employees see it as the symbol of the workplace. The balanced grid ceiling also promotes a sense of discipline.
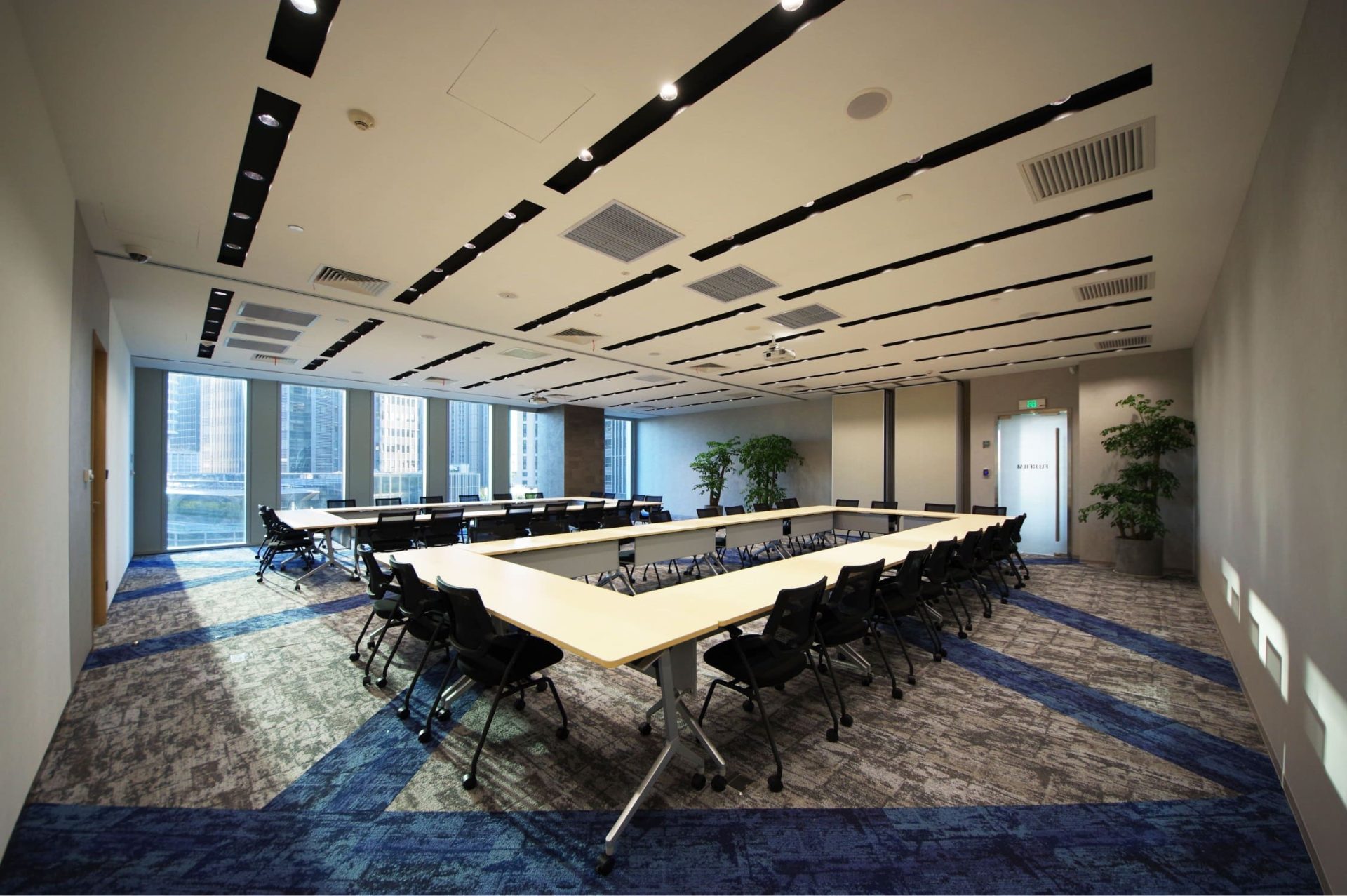
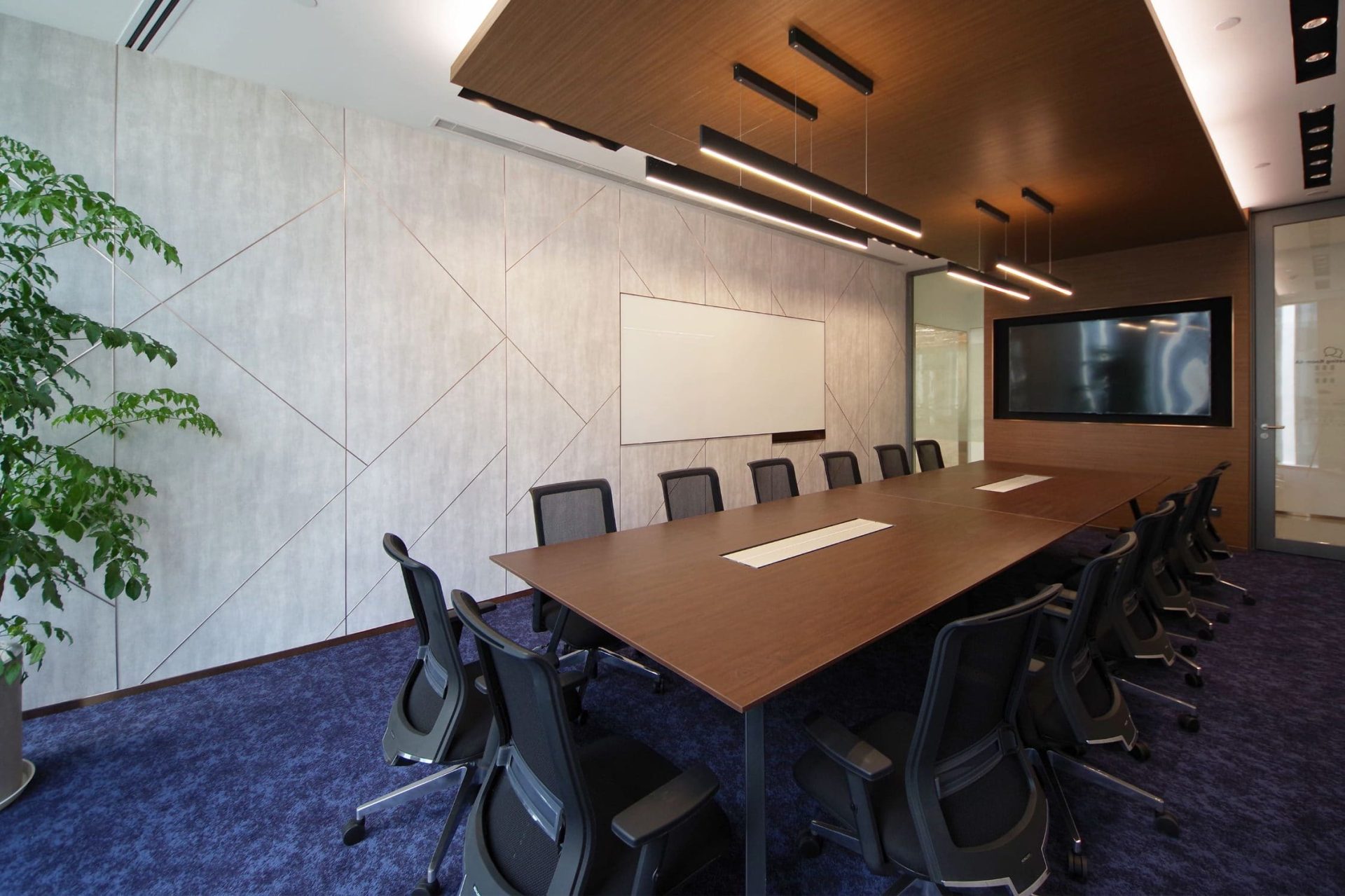
LAUNCH
Since it was an overseas project, we exercised a great care when making arrangements or giving directions on site. As a result, we successfully completed the project as scheduled, and Fuji Film was satisfied with the exceptional quality of our deliverables. Moreover, the client has told us that the way their employees work already began changing in just a few months.
PROJECT FLOW
-
Clarification of requirements
We clarified requirements by conducting a physical investigation and asked client’s project members and decision makers for their opinions.
-
Concept design
We held design workshops with client’s project members and formulated the design concept. We presented our plan to their decision makers, shared our vision, and set the general direction for the project.
-
Basic design
We gave shape to the concept using drawings and discussed them with client’s project members. We thought through how we should present the client’s corporate brand both within and outside the company and reflected it in the design.
-
Cost adjustment
We put together a requirements document with client’s person in charge of the project, organized a tendering session, planned the value engineering and cost reduction measures, and finalized the implementation budget. Also, in putting together the construction schedule, we worked with the construction company and developed a schedule for completing the project without delays.
-
Work environment development
As a designer, and working with subcontractors, we held meetings regarding construction progress management and quality inspection until everything would take shape in a way that they satisfy the client’s expectations. We checked for any delays in the construction work by holding meetings every week and submitted progress reports to the client. We held a handover session with the client before the final completion to identify and create a punch list of things that needed to be corrected, and we successfully satisfied all specifications.
PROJECT DATA
Client: FUJIFILM (China) Investment Co., Ltd.
Project: FUJIFILM (China) Investment Co., Ltd. - Shanghai Office
Business: Work Place Construction
Role: Project Management / Design
Size: 4,000㎡
Location: Shanghai, China
CREDIT
- Project Management
Frontier Consulting Co., Ltd.
- Design
Frontier Consulting Co., Ltd.
- Construction
KOKUYO Furniture(China) Co.,Ltd. / KOKUYO Design Consultants (Shanghai) Co., Ltd.
BACK TO ALL
CONTACT
If this project got you interested, please do not hesitate to contact us.
Our specialized staff will be glad to answer any of your questions.
