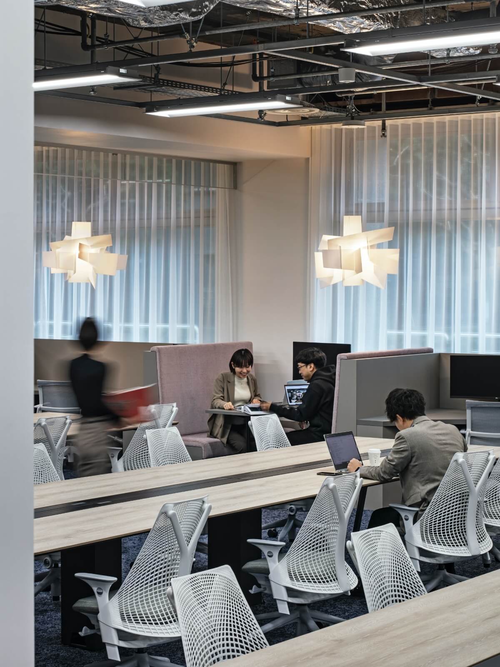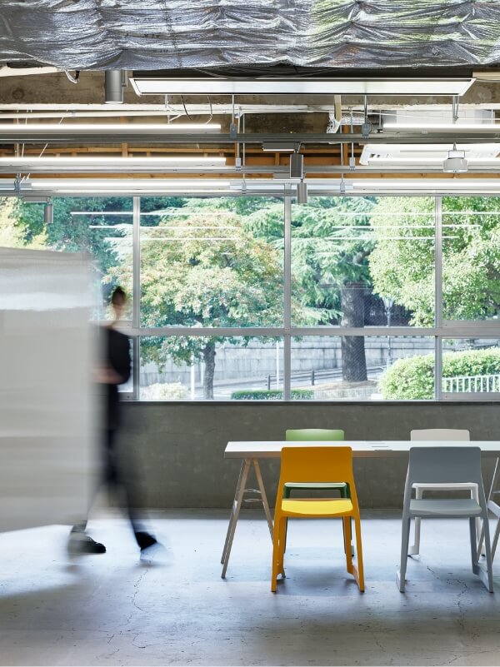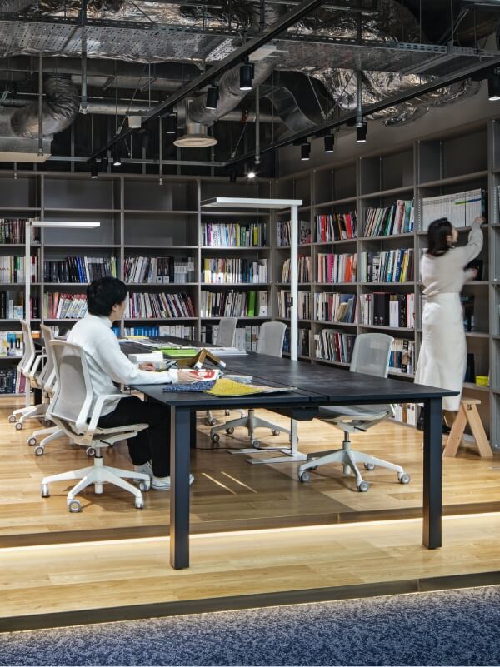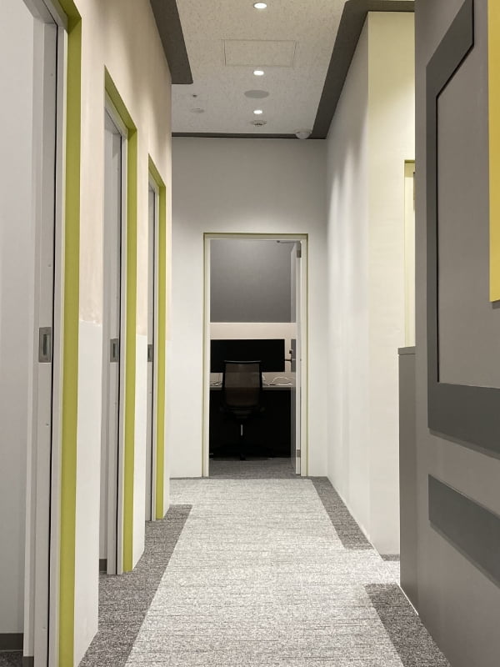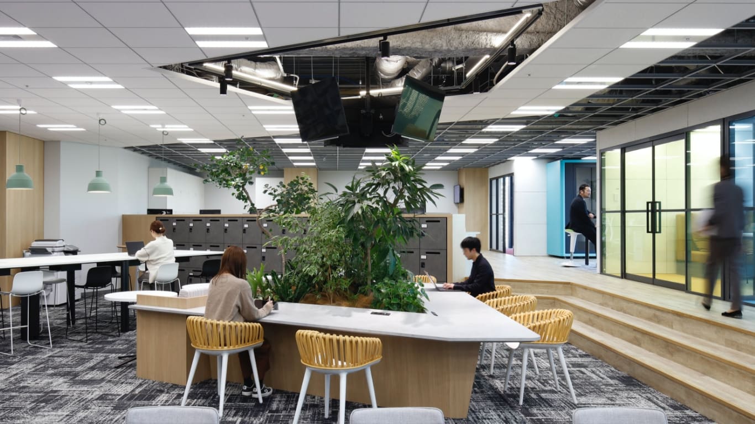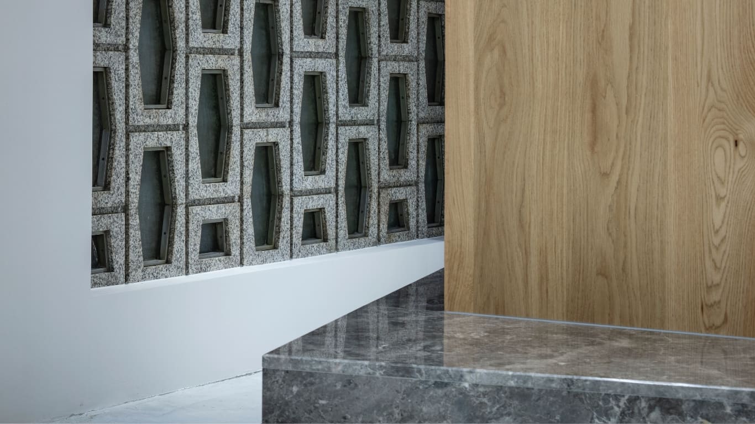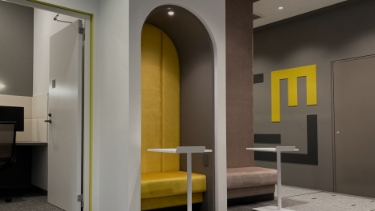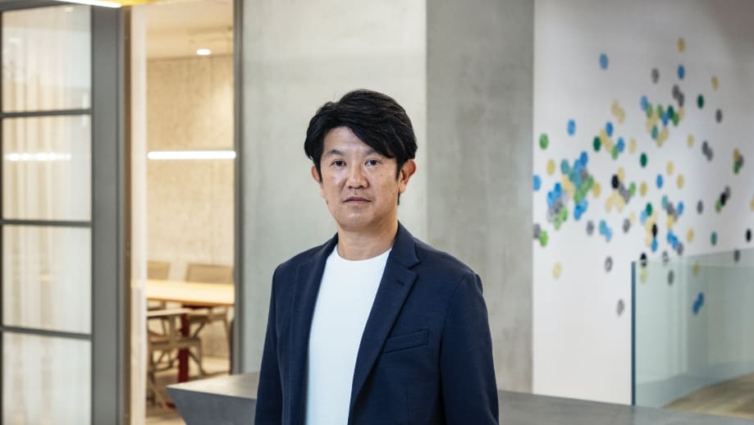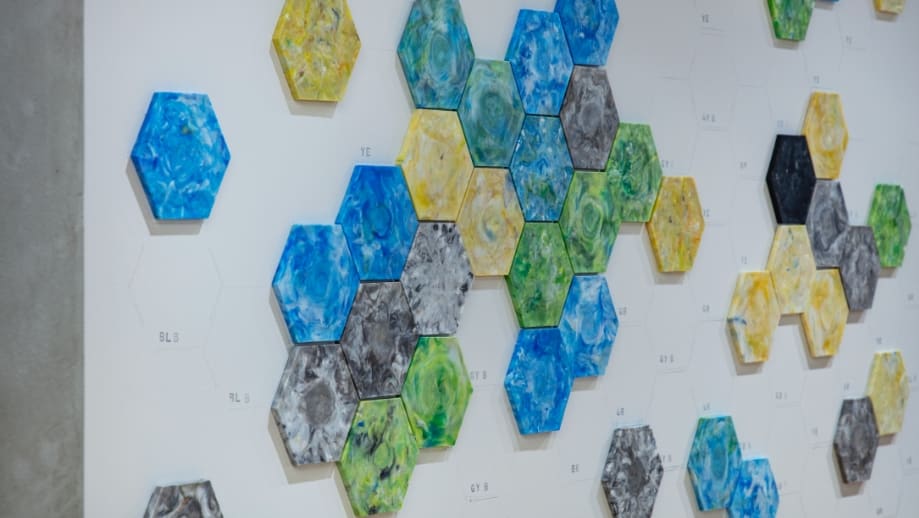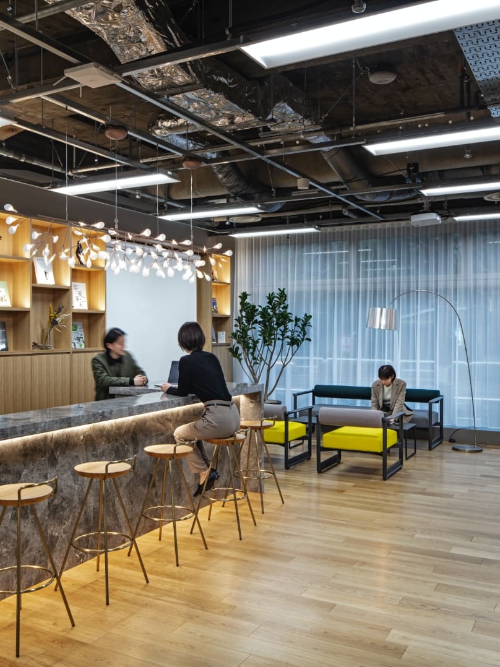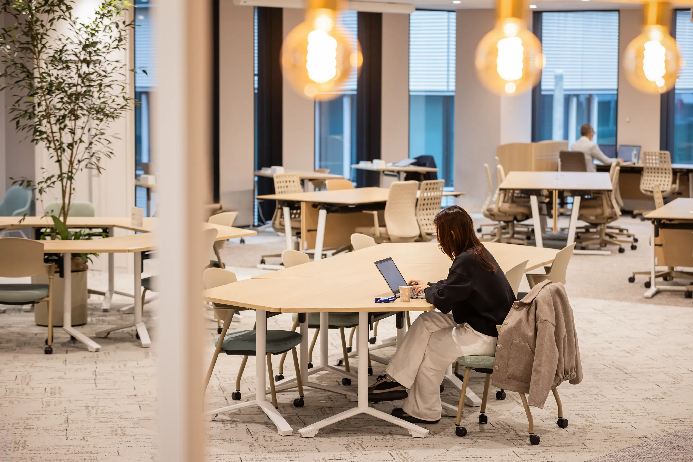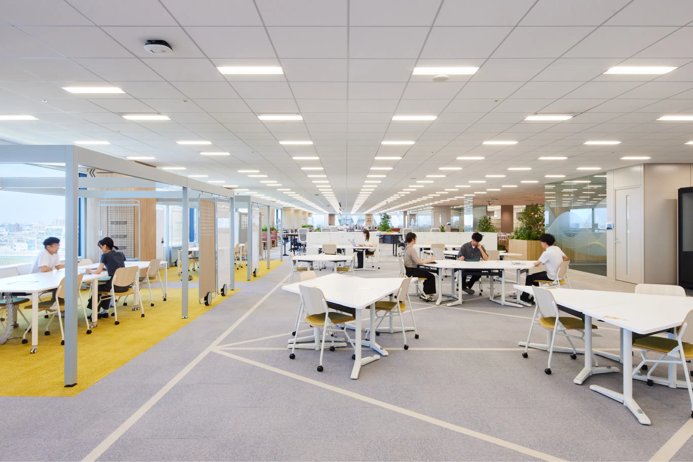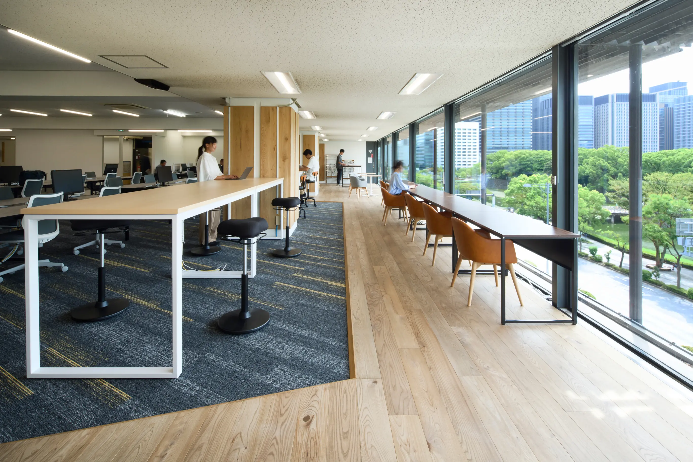NTT Urban Development Corporation, NTT Urban Value Support, Inc.
Project Management / Design
WORK PLACE
1,331㎡
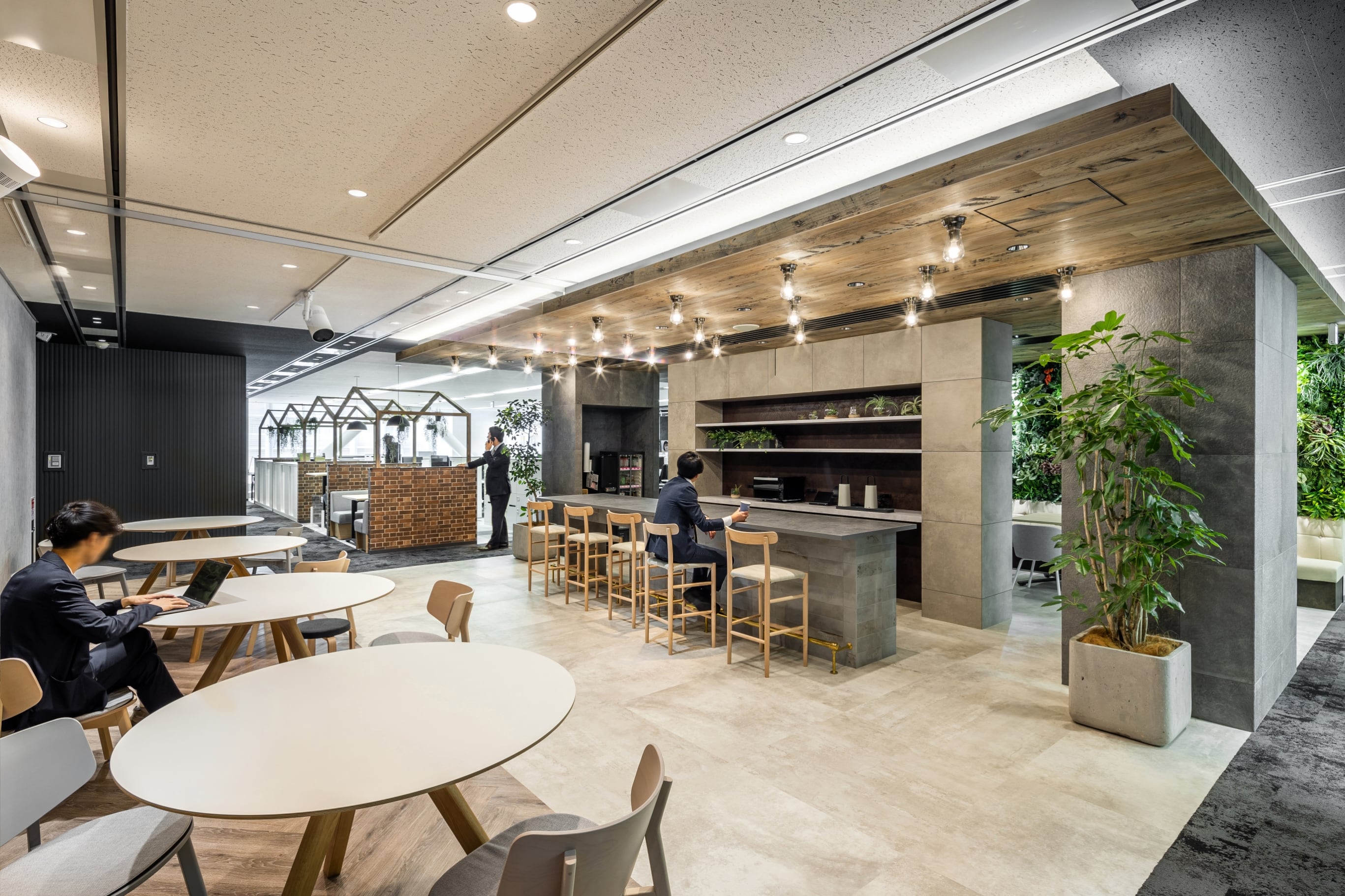
A city-like workplace dotted with a variety of spaces for creating movement of people
In this project, we worked on the workplace development for 1) Kansai Branch of NTT Urban Development Corporation, a general real estate corporation offering services such as real estate development, real estate leasing, real estate funds, and real estate asset management, covering office buildings, commercial facilities, condominiums, and so on, and 2) Kansai Office of NTT Urban Value Support, Inc., a company offering comprehensive one-stop services for diverse needs of the people in the region, such as building management as well as ICT and energy management. Taking inspiration from the client’s urban development business and placing a variety of spaces in different locations in such a way as to create movement of people, we aimed at creating a city-like workplace that would facilitate new interactions.
CONCEPT
The clients wanted a next-generation creative workplace adapted to the new normal, so we needed to equip it with a variety of spaces for accommodating diverse work styles. To achieve that, we came up with the concept of “an office that forms a city” matching with the clients’ line of businesses. By setting up quite distinctive spaces on each of the two floor levels, we wanted to create movement of people, drive communication, and ultimately facilitate operations and new interactions.
PLANNING
To begin with, we considered what we needed in order to have each person feel that both of the two separated floor levels are their workplaces. From there, we drew up the layout. In the center of each floor, we placed a café space for refreshment and a lab-like space for co-creation and knowledge sharing, then equipped them with distinct functions that would give the users reasons to move between the floor levels. We also arranged their adjacent spaces, centering on these two “communication” spaces and considering each one’s characteristics, so as to facilitate spontaneous movement and to help the users utilize all the spaces.
DESIGN
Using white materials and greenery as the core elements, we ensured harmony to make the entire space “an office that forms a city” by incorporating a semi-outdoorish theme with components such as louvers and tower-like structures. From there, we further set a different theme for each of the two floor levels to clarify and differentiate the purposes of each space through design. One of them expresses “warmth and relaxation” featuring wood patterns and gentle colors, and the other one expresses “newness and venturous mind” featuring hard materials and low-saturation colors.
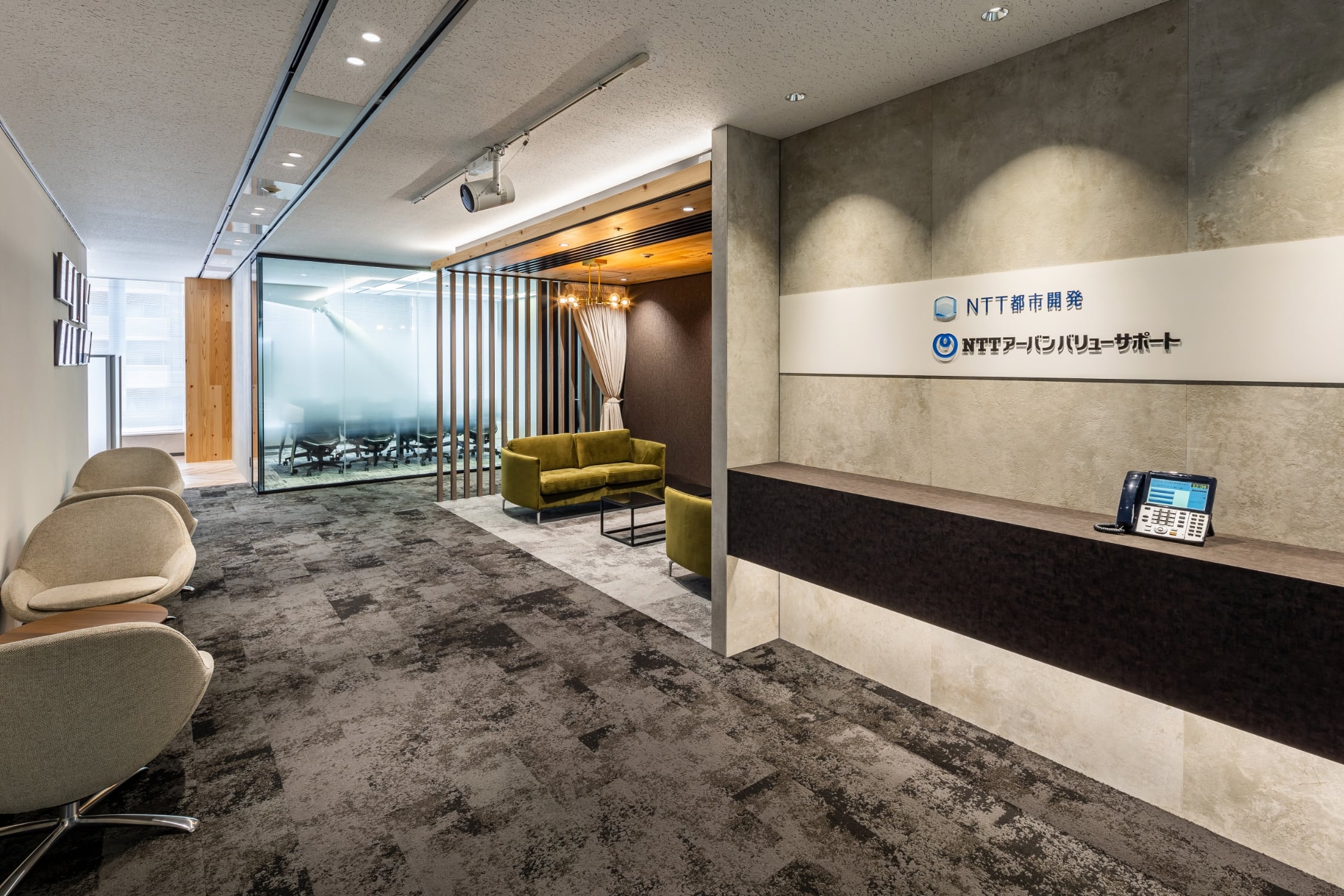
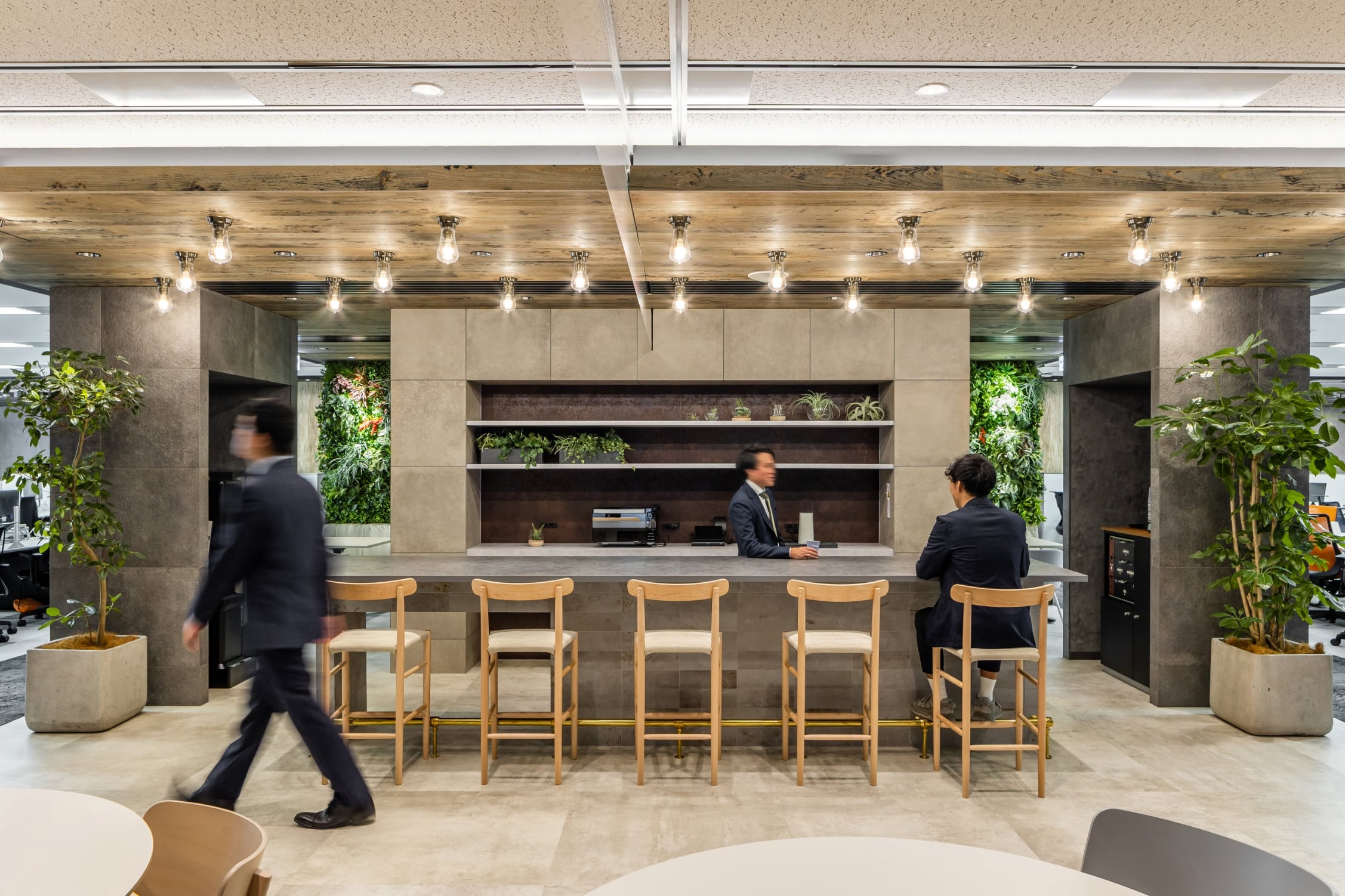
This communication space is designed to allow the users to gather spontaneously and spend time in a laid-back atmosphere as if they are in a café or a bar. The wood patterns and gentle colors create a sense of relaxation.
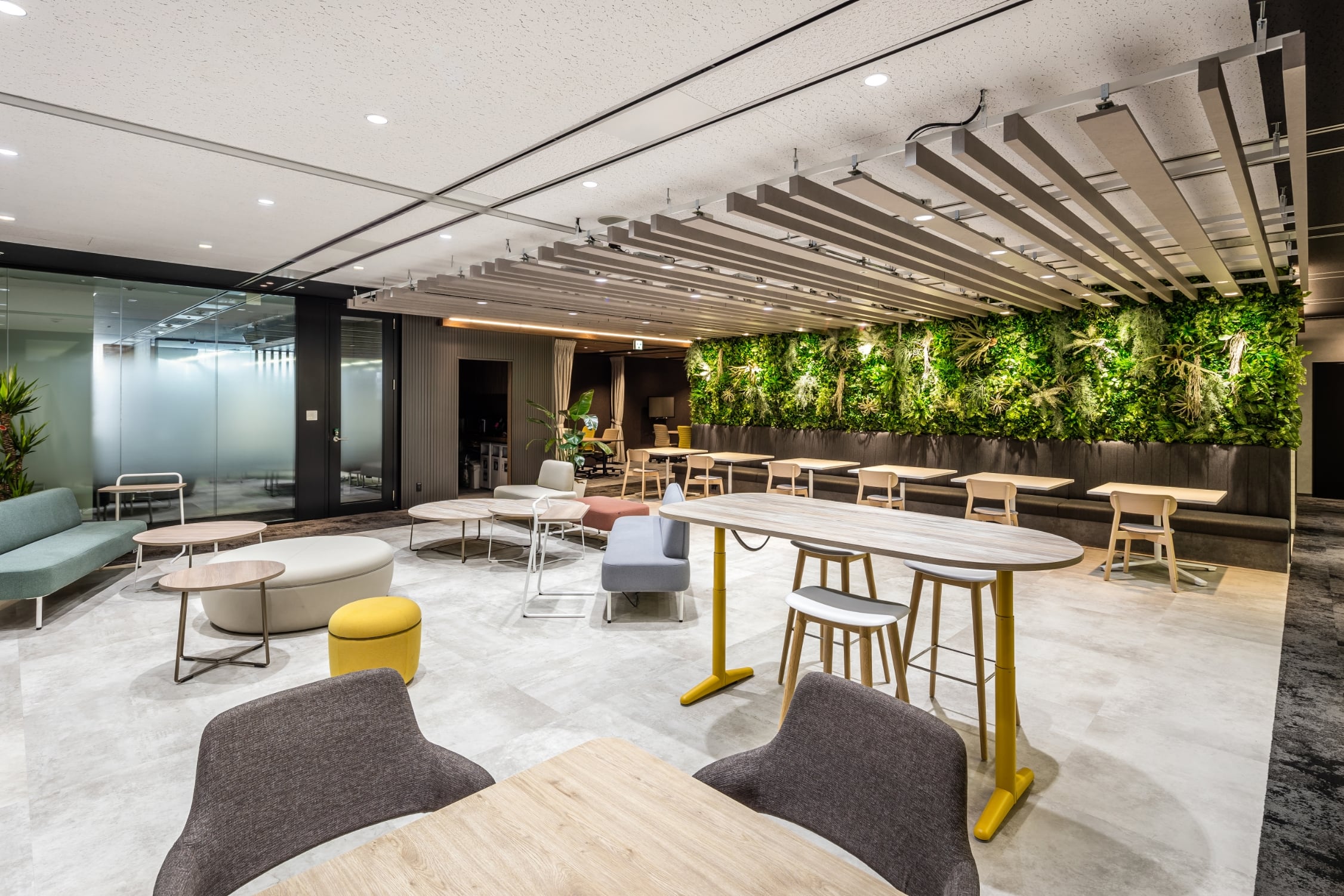
The other communication space is designed with variability so as to help each user decide how they want to use the space and to facilitate discussion toward the creation of innovation.
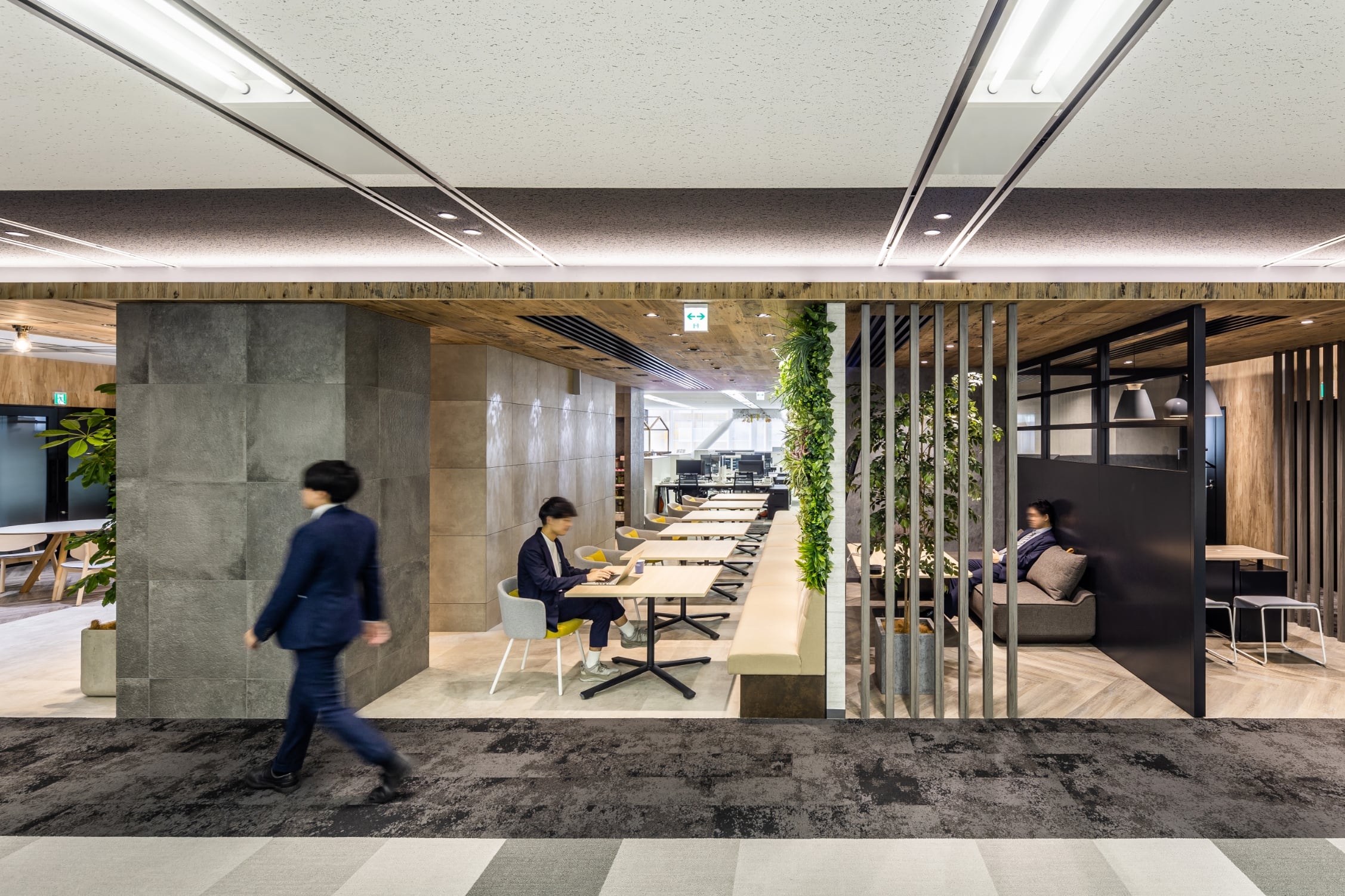
The main aisle, which resembles asphalt pavement, connects the spaces that have been placed in different locations of the “office that forms a city” like the roads laid throughout a city.
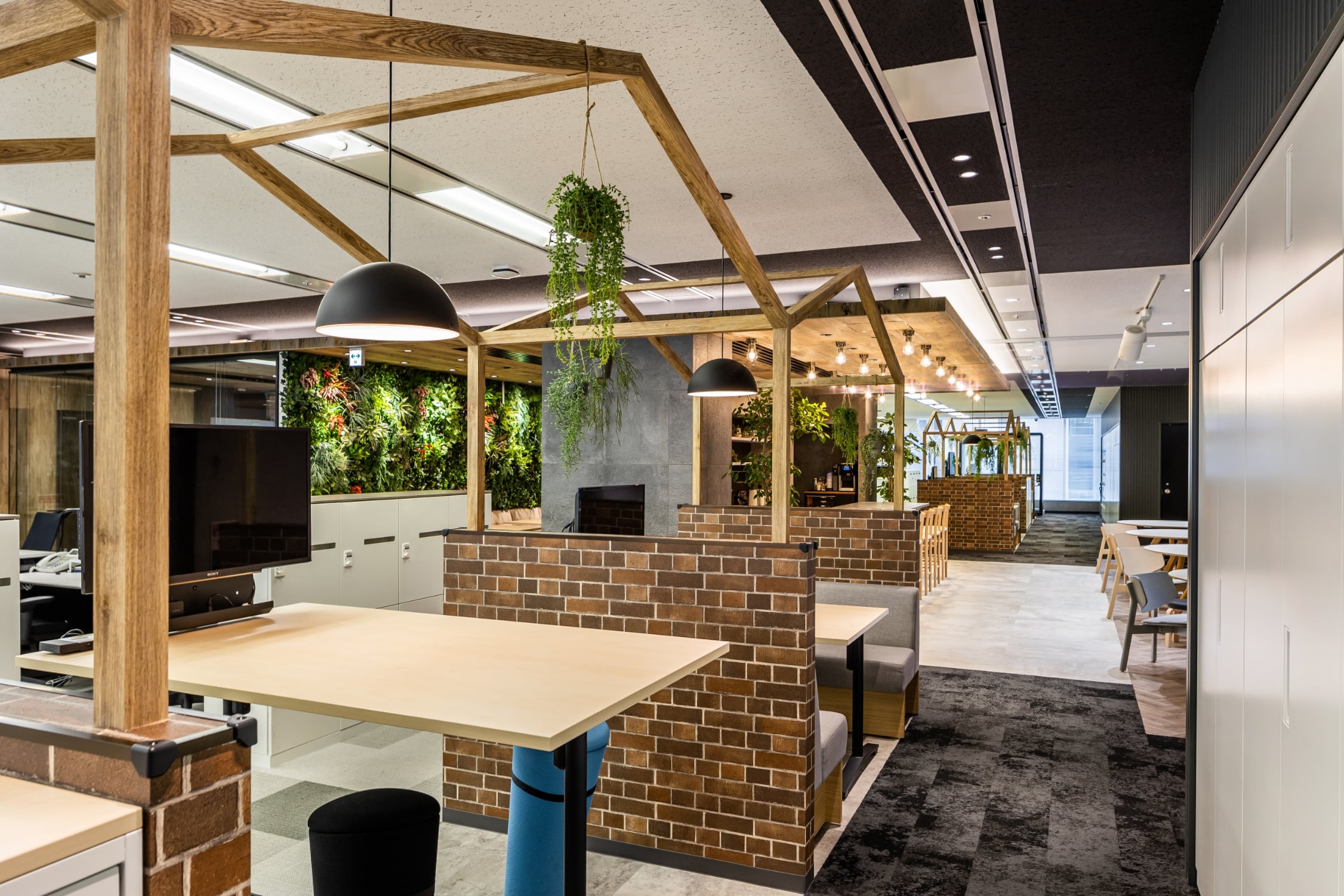
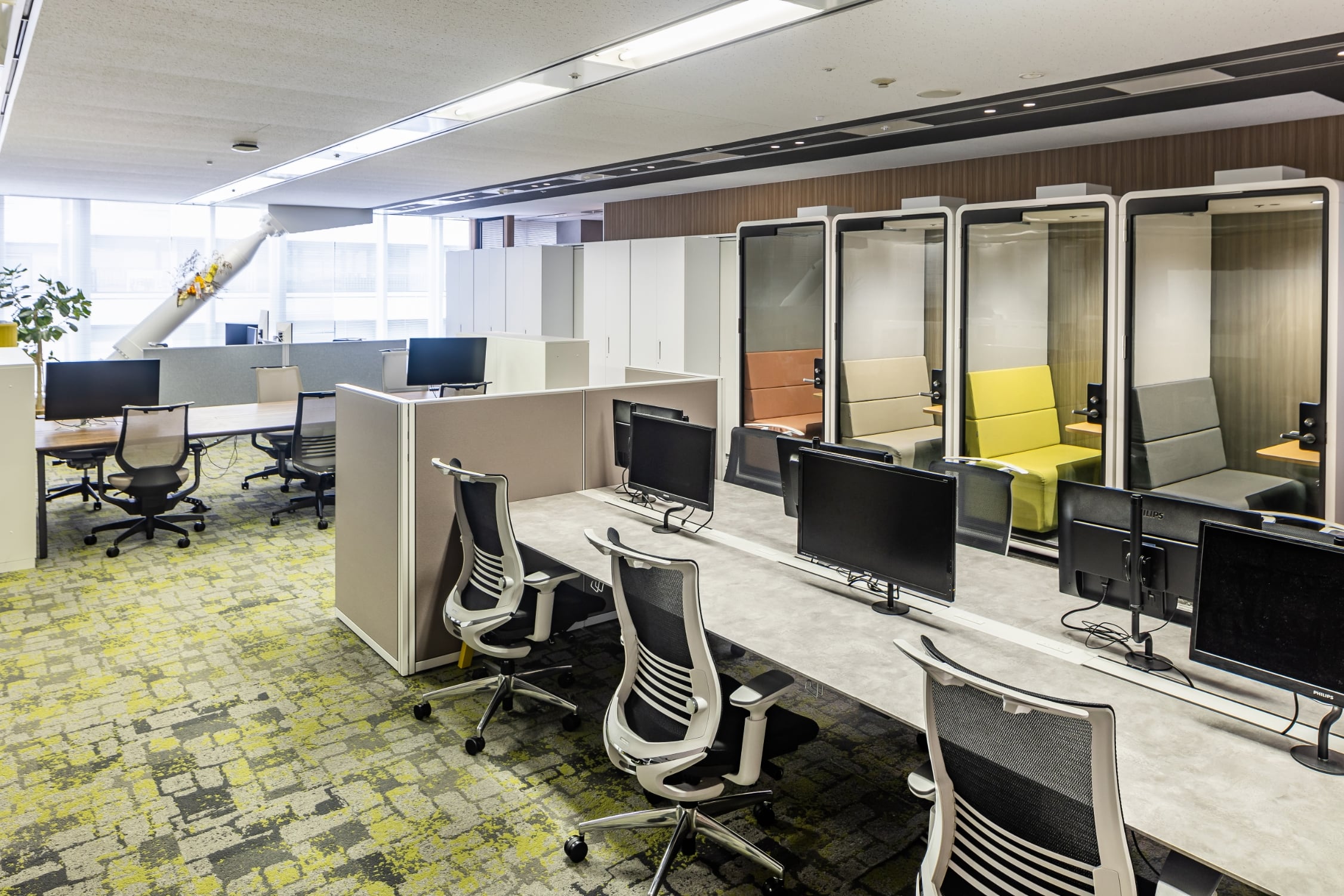
LAUNCH
By valuing the core concept, we successfully formulated a proposal that would satisfy the client’s needs for the development of spaces, which would guide the flow of people, and for the enhancement of communication, with which the client had been struggling. We also received feedback from the client saying that the workplace developed with this unconventional, non-office like design has brought them significant changes. We hope that it would continue to be a place that would help the client try out even more new work styles and create innovation.
PROJECT FLOW
-
Clarification of requirements
Based on the RFP, we formulated the concept in order to develop a next-generation creative workplace adapted to the new normal.
-
Basic plan
To drive communication through the movement of people between two floor levels, the basic plan was developed in such a way as to give each one a distinct character by setting a different design concept for each level.
-
Cost adjustment
We adjusted the layout and specifications to meet the budget while keeping it in line with the concept without compromising the design quality.
-
Work environment development
We coordinated with the construction company hired by the client regarding the finishes, such as interior, electrical equipment, and furniture installation, as well as the schedule.
PROJECT DATA
Client: NTT Urban Development Corporation, NTT Urban Value Support, Inc.
Project: NTT Urban Development Corporation, NTT Urban Value Support, Inc.
Business: Work Place Construction
Role: Project Management / Design
Size: 1,331㎡
Location: Nishi-ku, Osaka-shi, Osaka
Category: Real estate
CREDIT
- Project Management
Frontier Consulting Co., Ltd.
- Design
Frontier Consulting Co., Ltd.
- Construction
NTT Urban Value Support, Inc., Kyoritsu Construction Co., Ltd., Kyoritsu Construction Co., Ltd.
- Photograph
Hoonoki-Syashinshitsu
BACK TO ALL
CONTACT
If this project got you interested, please do not hesitate to contact us.
Our specialized staff will be glad to answer any of your questions.
