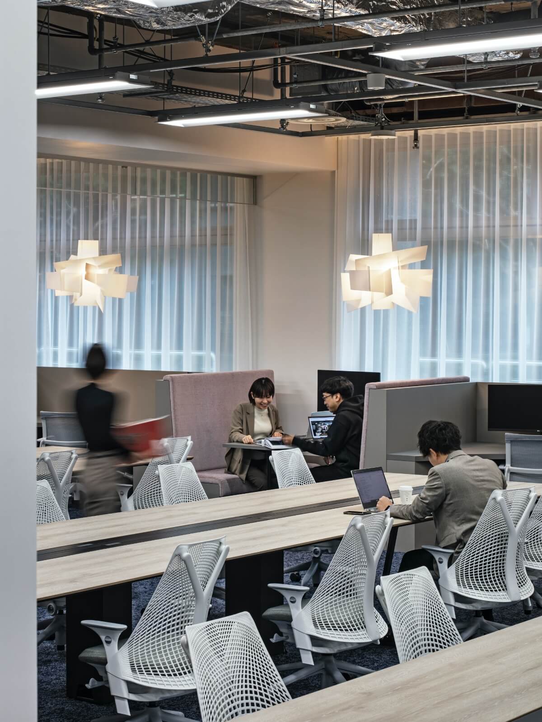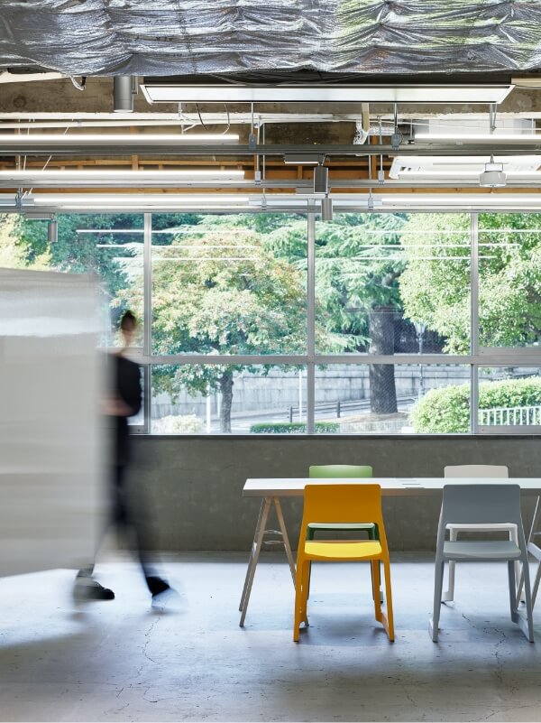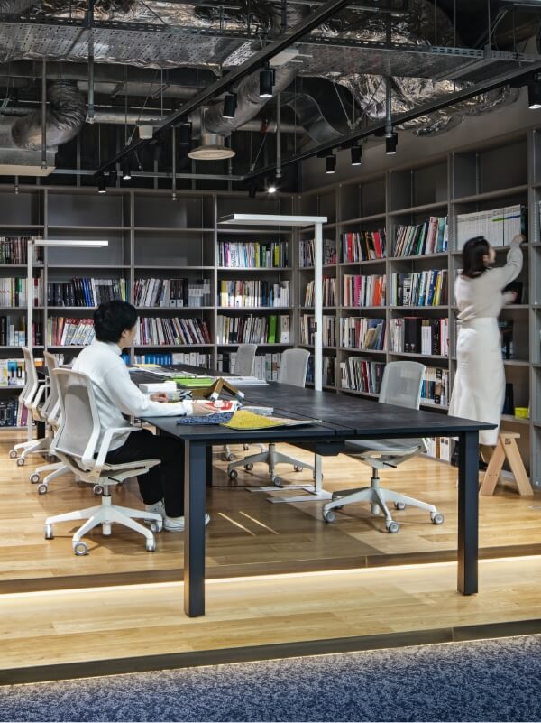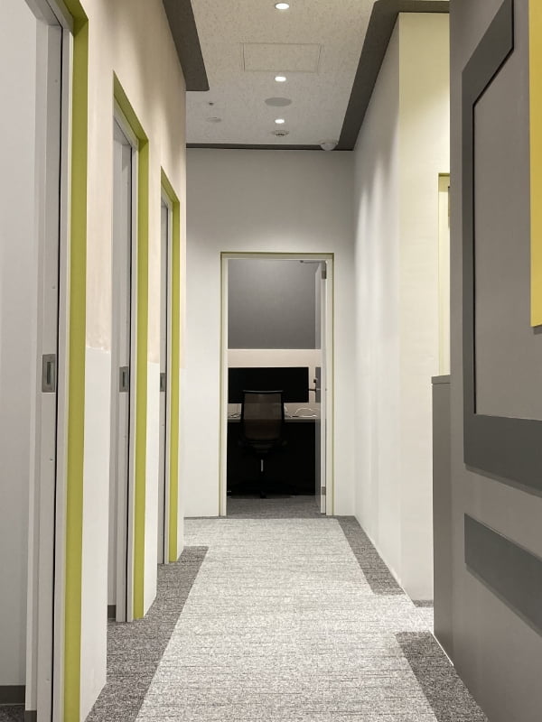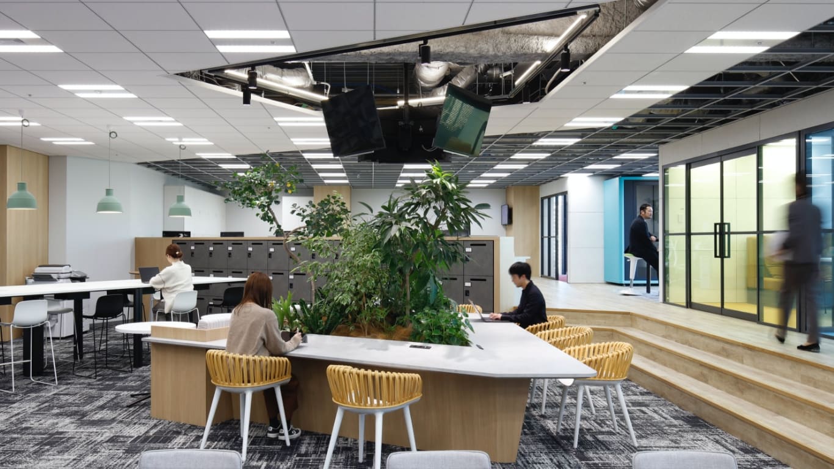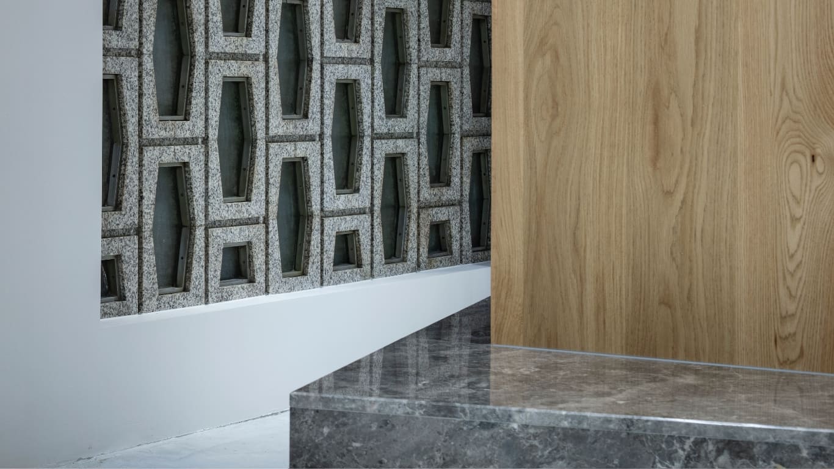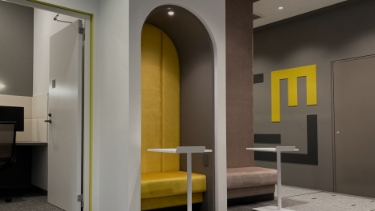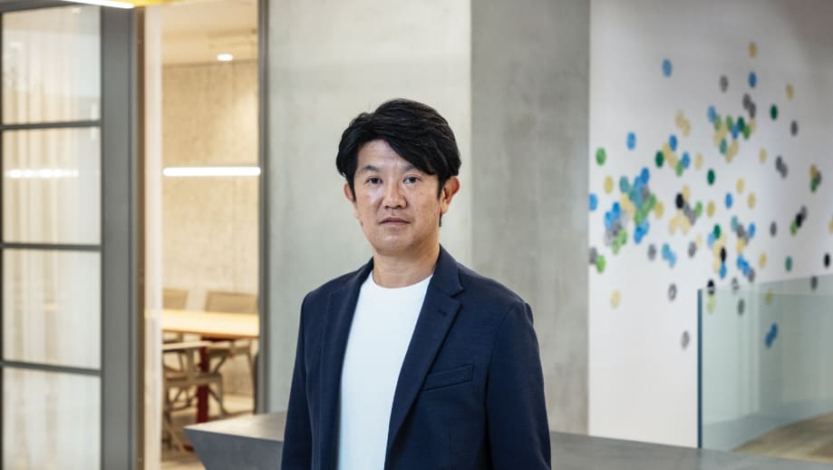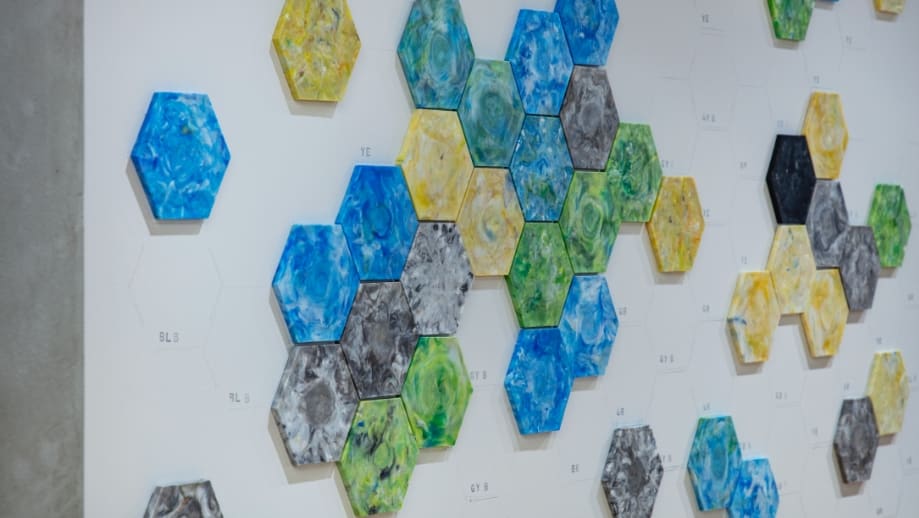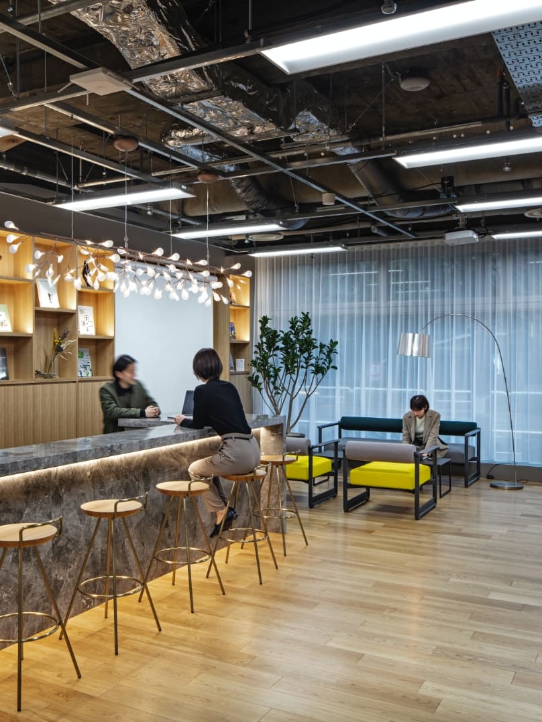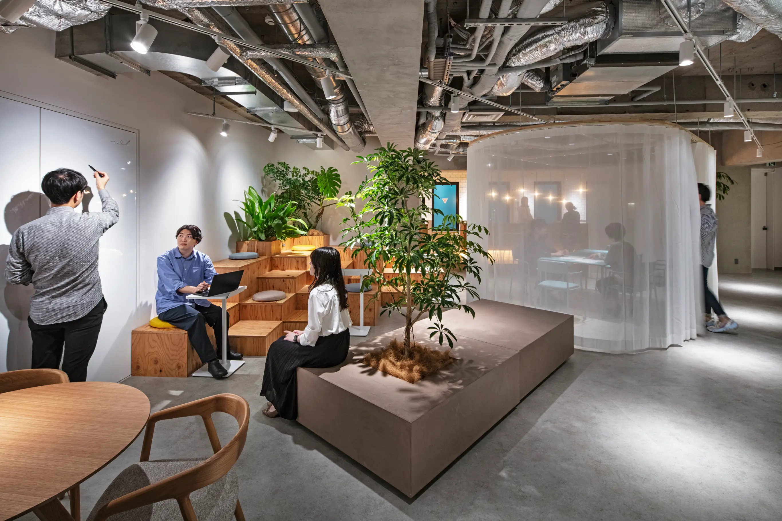VOLT KOJIMACHI PLUS
Project Planning / Project Management / Design / Construction
BUILDING RENEWAL
1,207㎡
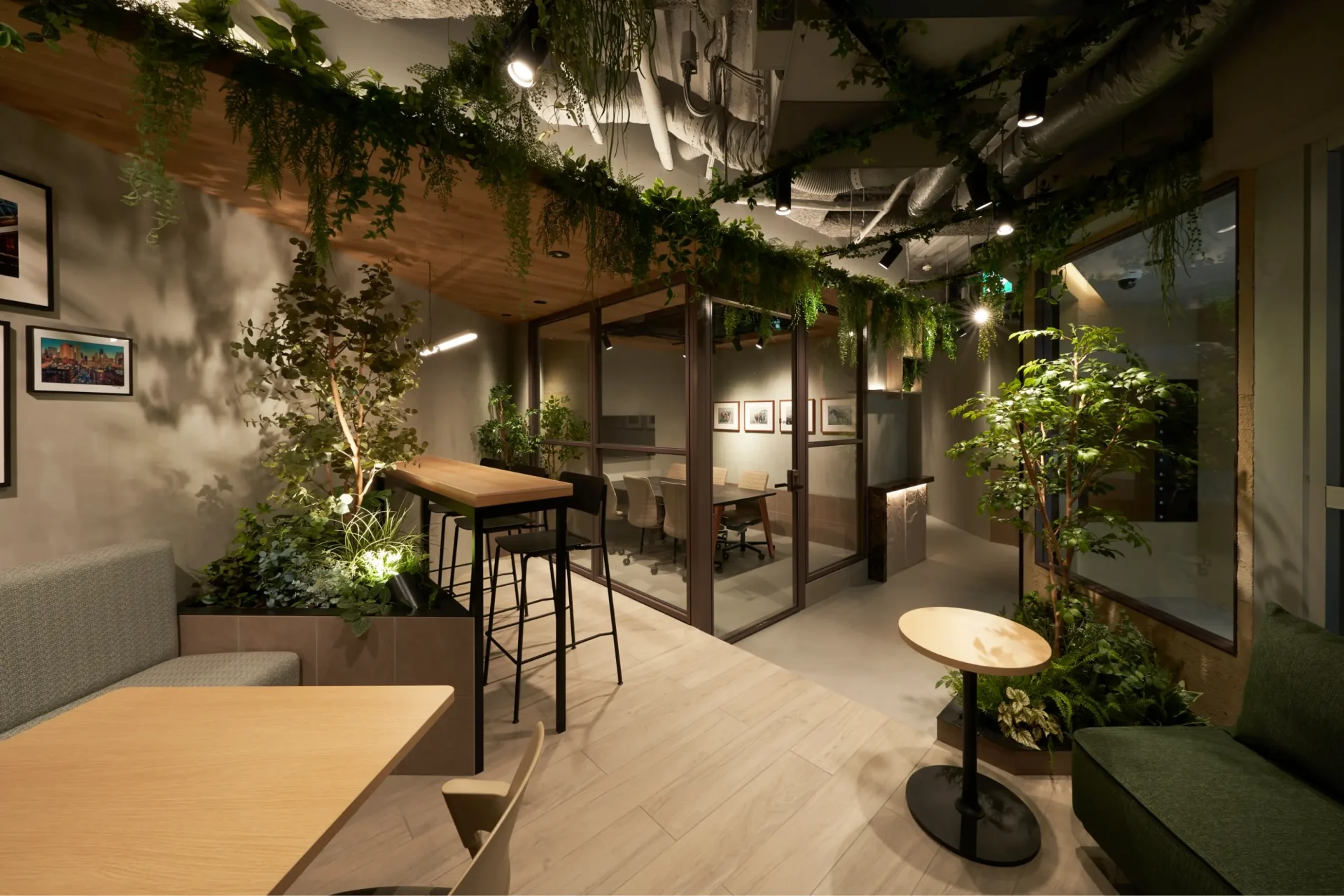
Creating new value for office buildings—as a flagship building in the Hanzomon-Kojimachi area
In this project, we converted a hotel (formerly “nine hours Hanzomon”) into an office building as the first of the “VORT Plus,” a series of office buildings from Vortex Co., Ltd. Under the objective to “maximize value as an office building,” we renovated the entire building including the entrance, a lounge, meeting rooms, furnished office spaces, common areas, and elevator lobbies. While making use of the charm of the existing building, we brought innovation to the value of the office buildings in the Hanzomon-Kojimachi area.
CONCEPT
Since there are many furnished office buildings in the Hanzomon-Kojimachi area, we considered the direction of the project by visiting and analyzing competing buildings. Discovering that many of their spatial designs emphasized efficiency, we saw a latent need for the “luxury of being able to casually choose where to work.” Thus, we formed the concept of “luxurious, yet casual,” aiming to develop a workplace that offers both uniqueness and highly flexible ways of working.
PLANNING
Reflecting the concept in the spatial design, we developed a plan for a workplace environment with a perfect balance between luxury and casualness. On the 1st floor, we set up a lounge and a meeting room that can be used by tenants and visitors. We proposed a different layout for each of the several furnished floors so as to allow diverse and flexible ways of working. We tried to differentiate the office building from other competing ones by pursuing sophisticated work arrangements that are different from the ones in conventional small office buildings.
DESIGN
We gave shape to the concept through design features, such as the contrast between the industrial look on the outside of the building and the café-inspired interior, as well as the combination of the rough-looking ceiling finish, high quality materials such as stone, wood, and plaster, and natural materials such as plants and woodgrain. With meticulous attention to texture and with the harmonious design plan, we succeeded in expressing material affluence using a variety of materials.

In this project, the lounge and the meeting room on the 1st floor have become places that symbolize the concept the most. We used tiles, plaster, and stone to express luxury and incorporated plants, rough-looking ceiling, and wood grain patterns with strong knots to express casualness.

The lounge that tenants and visitors can use casually.



The furnished office space on the 5th floor features an urban luxury style.

The furnished office space on the 9th floor features a casual, home-like atmosphere while ensuring consistency with the concept.


LAUNCH
We were able to carry out the project smoothly, as we clearly set the core concept by considering its direction scrupulously with the entire project team from the initial consideration phase. We also received very positive feedback from the client saying, “we would love to work in this building, and this exceeded our expectations.” The client was able to find new tenants smoothly once the renovation was completed. We believe that we successfully delivered an office building unlike any other buildings you see in the Hanzomon-Kojimachi area.
PROJECT FLOW
-
Clarification of requirements
We considered the direction of the project while clarifying requirements so as to figure out what we could do to create (or “to plus”) added value to the new office building as the first of the client’s new “VORT plus,” a series of office buildings.
-
Concept design
Since the property was located in the Hanzomon-Kojimachi area where there are many furnished offices, we considered the direction of the project by visiting and analyzing competing buildings. We formulated the concept following what we saw as a latent need for the “luxury of being able to casually choose where to work.”
-
Basic plan
We developed the spatial design based on the concept design. We tried to differentiate the property from competing buildings by allowing diverse and flexible ways of working on all floors, including the common area on the 1st floor, furnished office spaces, and the reference floor.
-
Implementation design
Since each floor had a different floor plan, we meticulously considered cohesiveness. Moreover, we put effort into expressing material affluence while maintaining the initial concept by holding many meetings with our members and other relevant companies to discuss the design in detail, such as interior materials and fixed furniture.
-
Cost adjustment
We conducted cost adjustment by thoroughly considering features necessary for an office building with about 100 m2 per floor, as well as design that makes use of the building’s characteristics. We also incorporated alternatives as needed while maintaining the level of design sophistication and material grades that the client requested. We brought the well-developed design plan into reality by focusing on the things that we should invest in.
-
Environment development
In terms of layout and design, no major changes were made after the initial proposal. We succeeded in completing the project smoothly by handling all processes in-house, including project management, design, and construction work.
PROJECT DATA
Client: Vortex Co., Ltd.
Project: VORT Kojimachi plus(formerly “nine hours Hanzomon”)
Business: Restructuring Building Asset Values
Role: Project Planning / Project Management / Design / Construction
Size: 1,207㎡
Location: Chiyoda City, Tokyo
Category: Real estate
CREDIT
- Project Management
Frontier Consulting Co., Ltd.
- Design
Frontier Consulting Co., Ltd.
- Construction
Frontier Consulting Co., Ltd.
- Photograph
IN FOCUS inc.
BACK TO ALL
CONTACT
If this project got you interested, please do not hesitate to contact us.
Our specialized staff will be glad to answer any of your questions.
