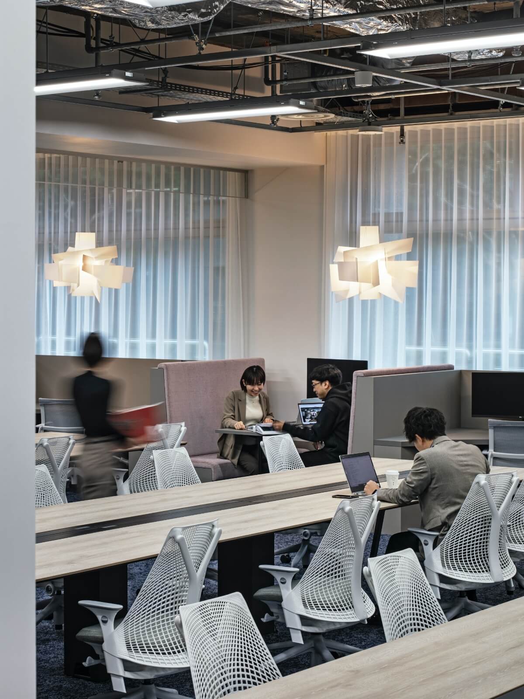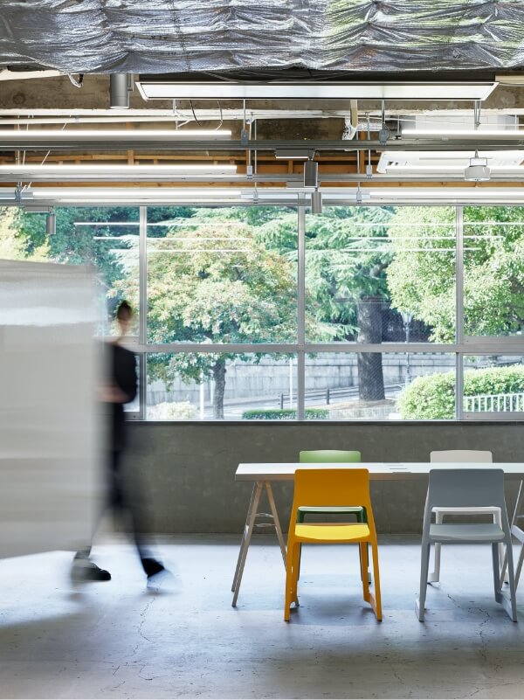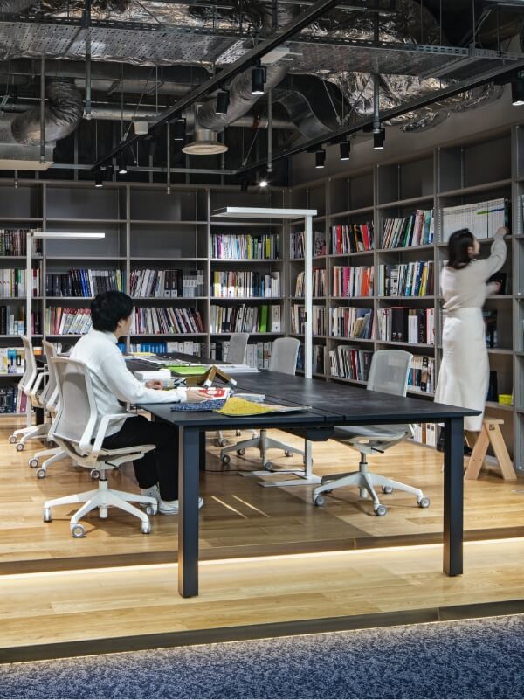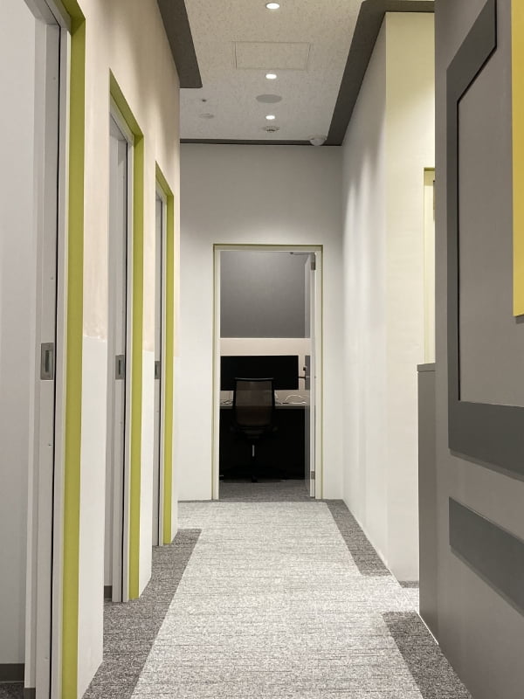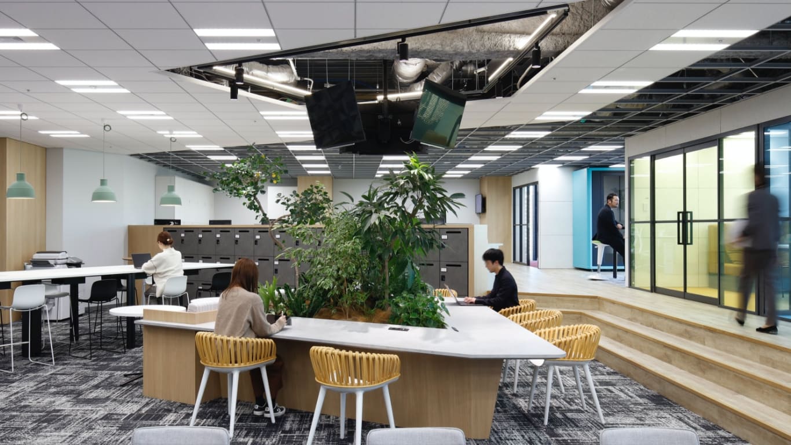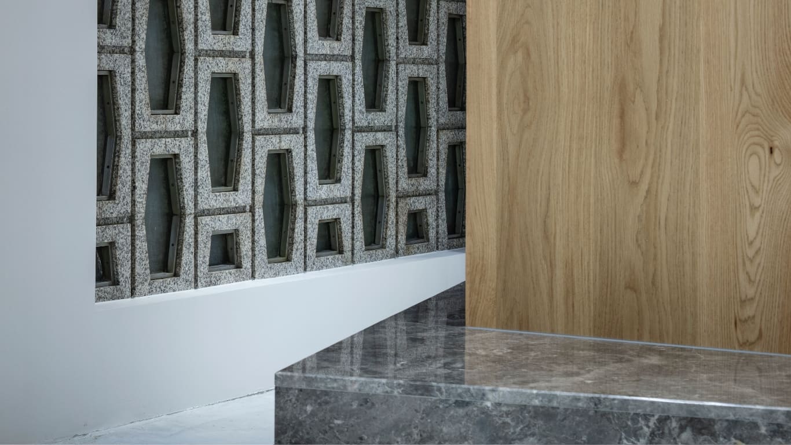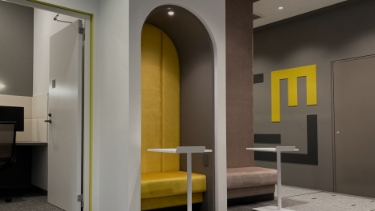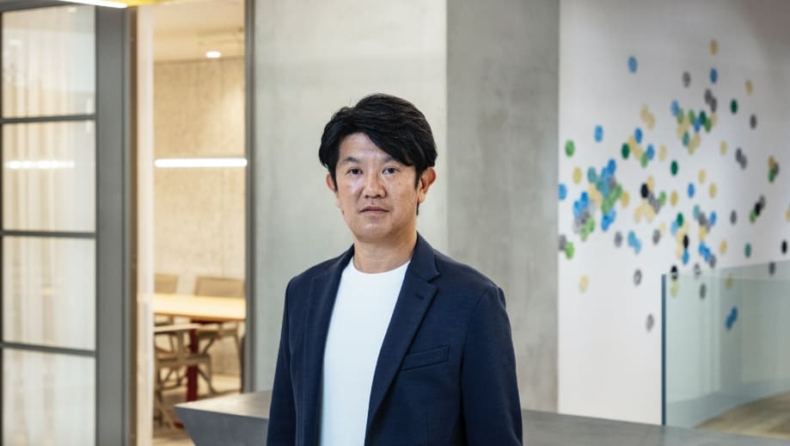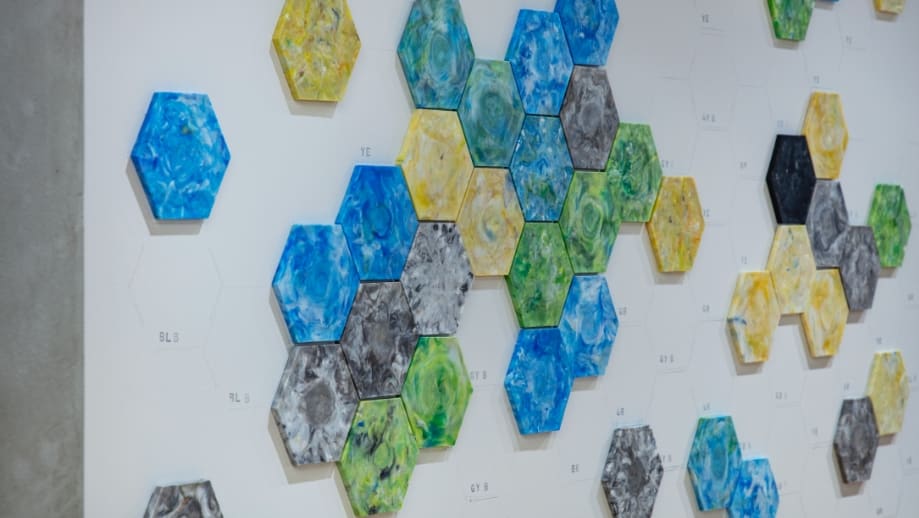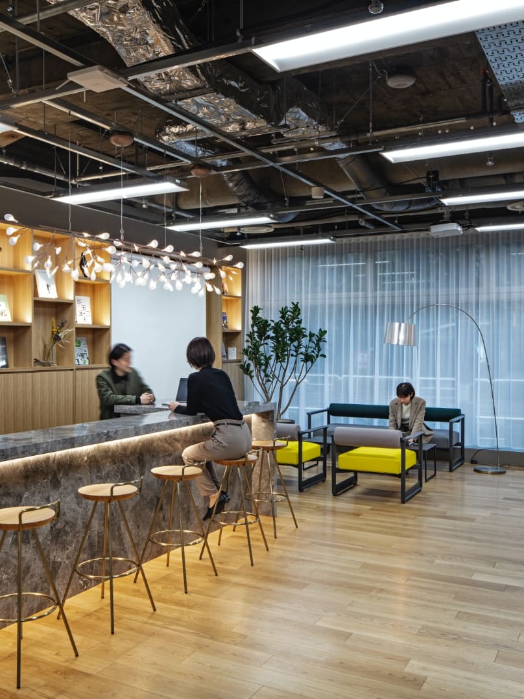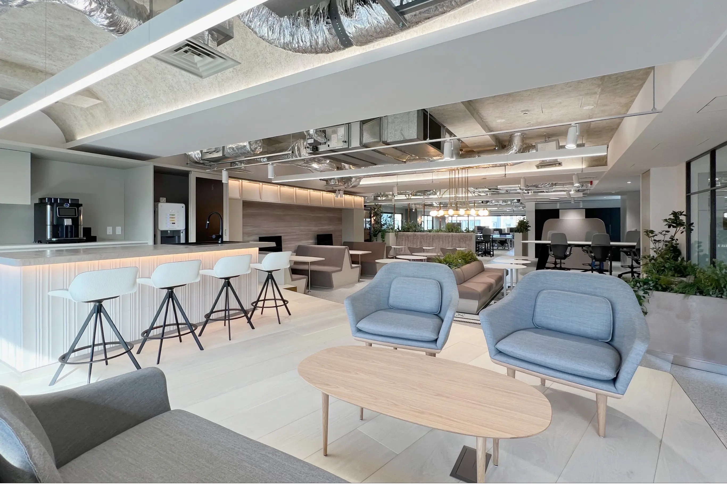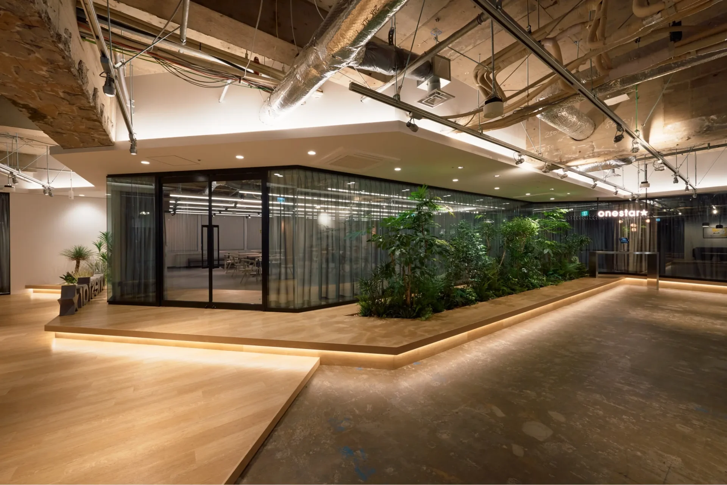KYODO PUBLIC RELATIONS CO., LTD.
Project Management / Design / Construction
WORK PLACE
1,565㎡
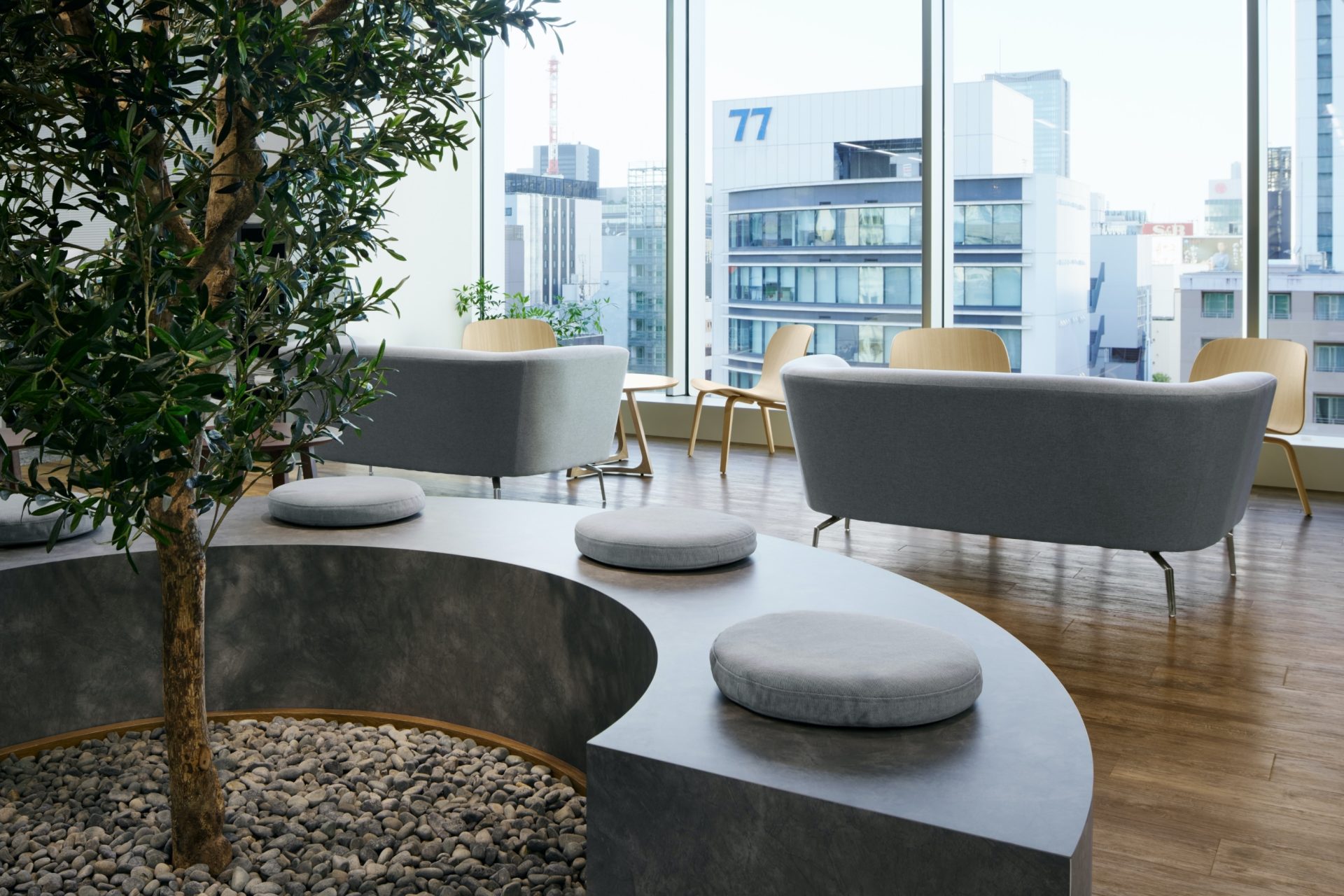
A workplace with a space, which connects the entrance and the main workspace, as a hub for facilitating communication where everyone gathers consciously
We designed and constructed the new office of Kyodo Public Relations Co., Ltd., one of the largest PR agencies in Japan. Beginning with the guest area (entrance) supervised by Kengo Kuma and Associates that signifies the concept of “a near future in which people and nature live in harmony”, the truly spacious office consisting of the main workspace and a break area features design that really lets you feel nature everywhere.
CONCEPT
The guest area has been designed by Kengo Kuma and Associates under the theme of “Forest”. To ensure harmony with the guest area, we planned to set up a break area in the center of the workplace by arranging a bunch of green plants to facilitate gradual communication for fostering new ideas. Additionally, by gathering scattered functions in one space, we thought that we would be able to create a more functional workplace than the old office.
PLANING
In the previous office, the client used to be troubled by a really tight space for viewing reference materials such as newspapers. In this project, by combining plants and bookshelves, we integrated a reading lounge into the break area that symbolizes the concept of “an office that facilitates communication”, in order to develop a space where the employees not only gather naturally but also come to more consciously from the main workspace.
DESIGN
Since we were so impressed by the astuteness and candidness of the client’s employees during the meetings, we developed a dynamic layout throughout the office so as to allow them to connect with each other anywhere and so as to make it easy for them to foster their passions. Additionally, we designed the interior by combining simple colors and woodgrain in a balanced manner to give it both warmth and a stylish modern look.
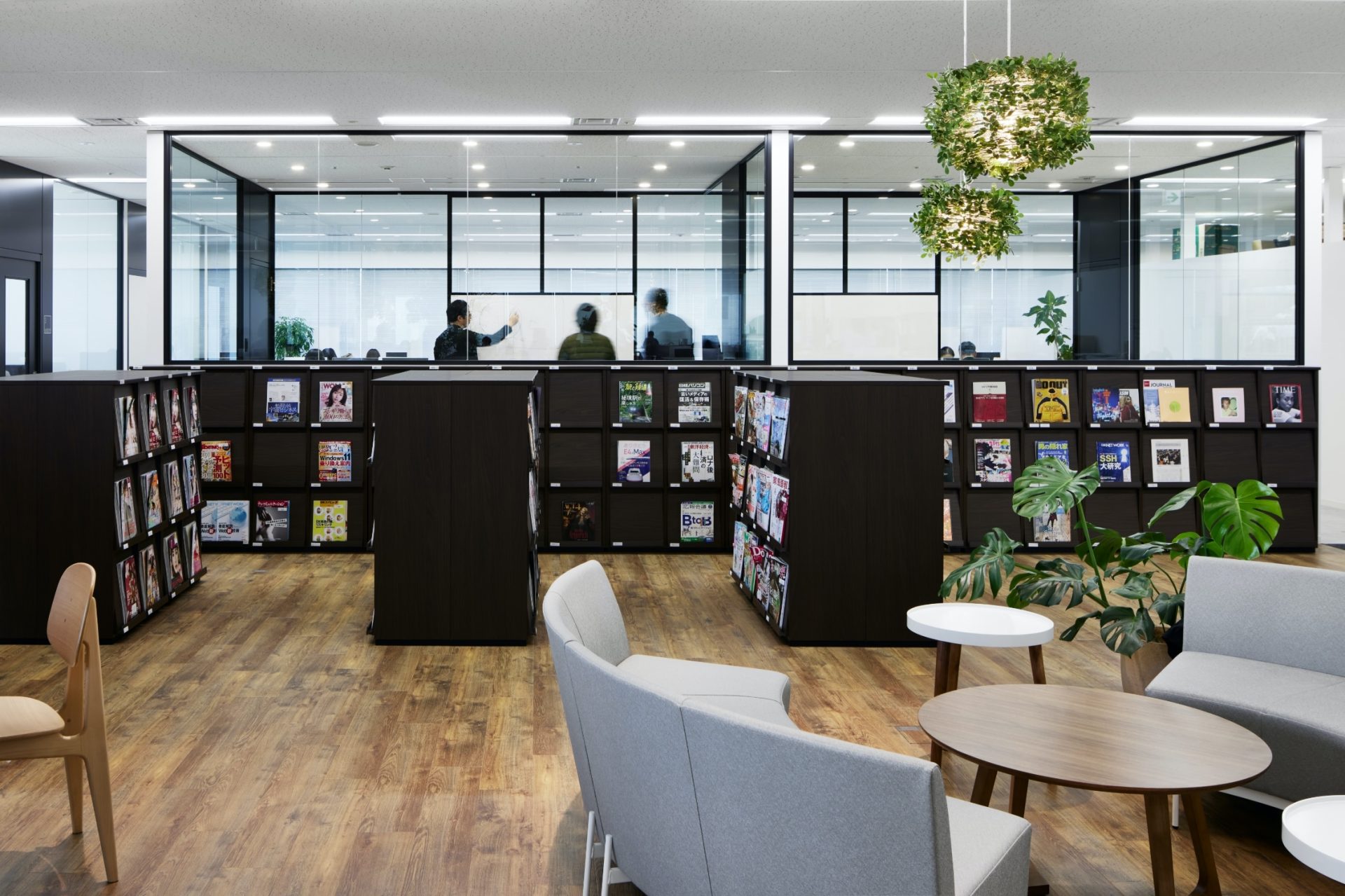
In the reading lounge that has been integrated into the break area, newspapers and magazines useful for their work are lined up. It also functions as a partition for separating the main workspace from the meeting room as well as the room for concentration located in the back of the meeting room.
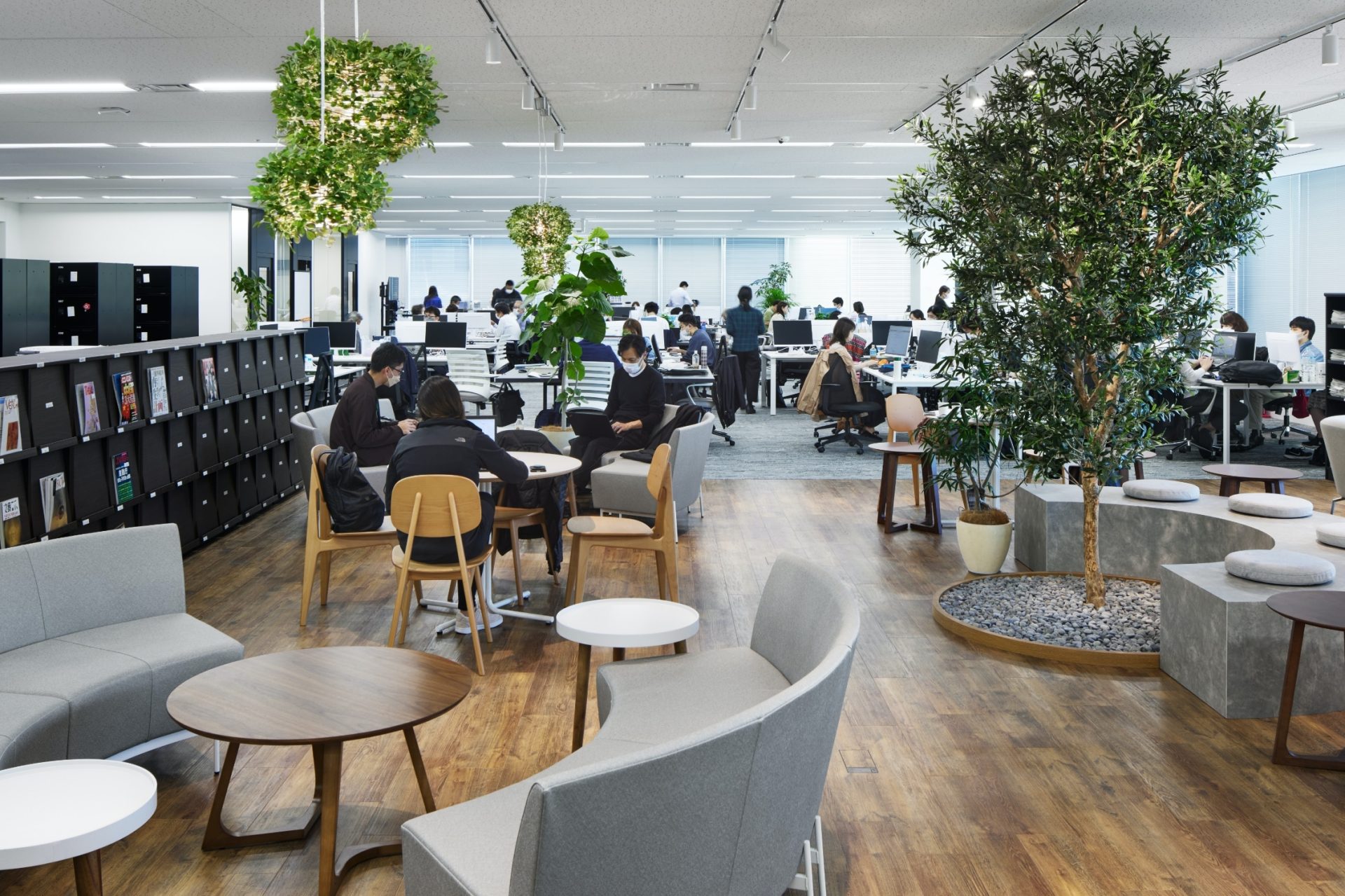
By using low furniture and glass partitions to ensure a clear line of sight throughout the space, we created a dynamic layout in which you can see everything from one end to the other. By connecting individual areas without obvious interruptions, the entire office facilitates communication between the employees.
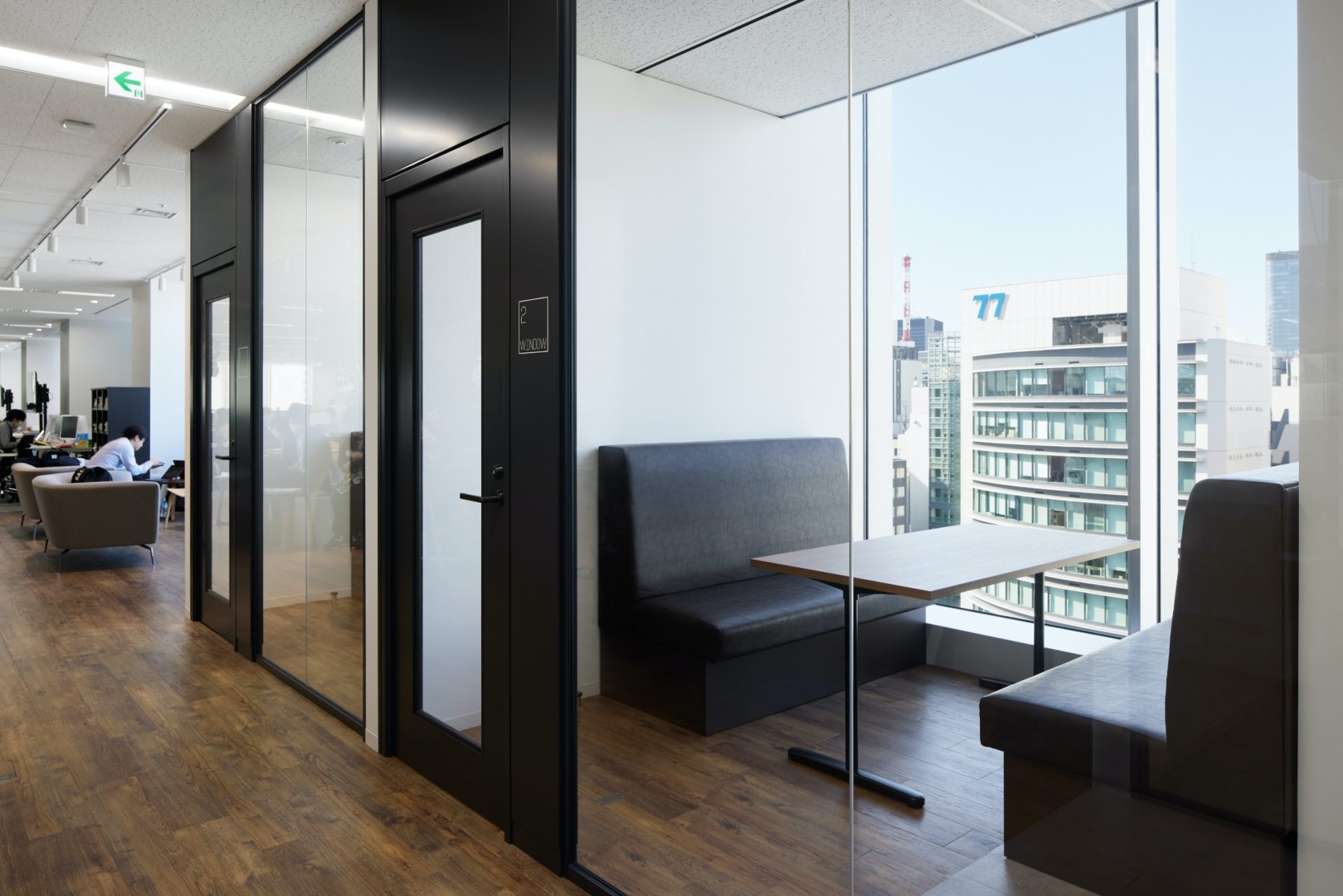
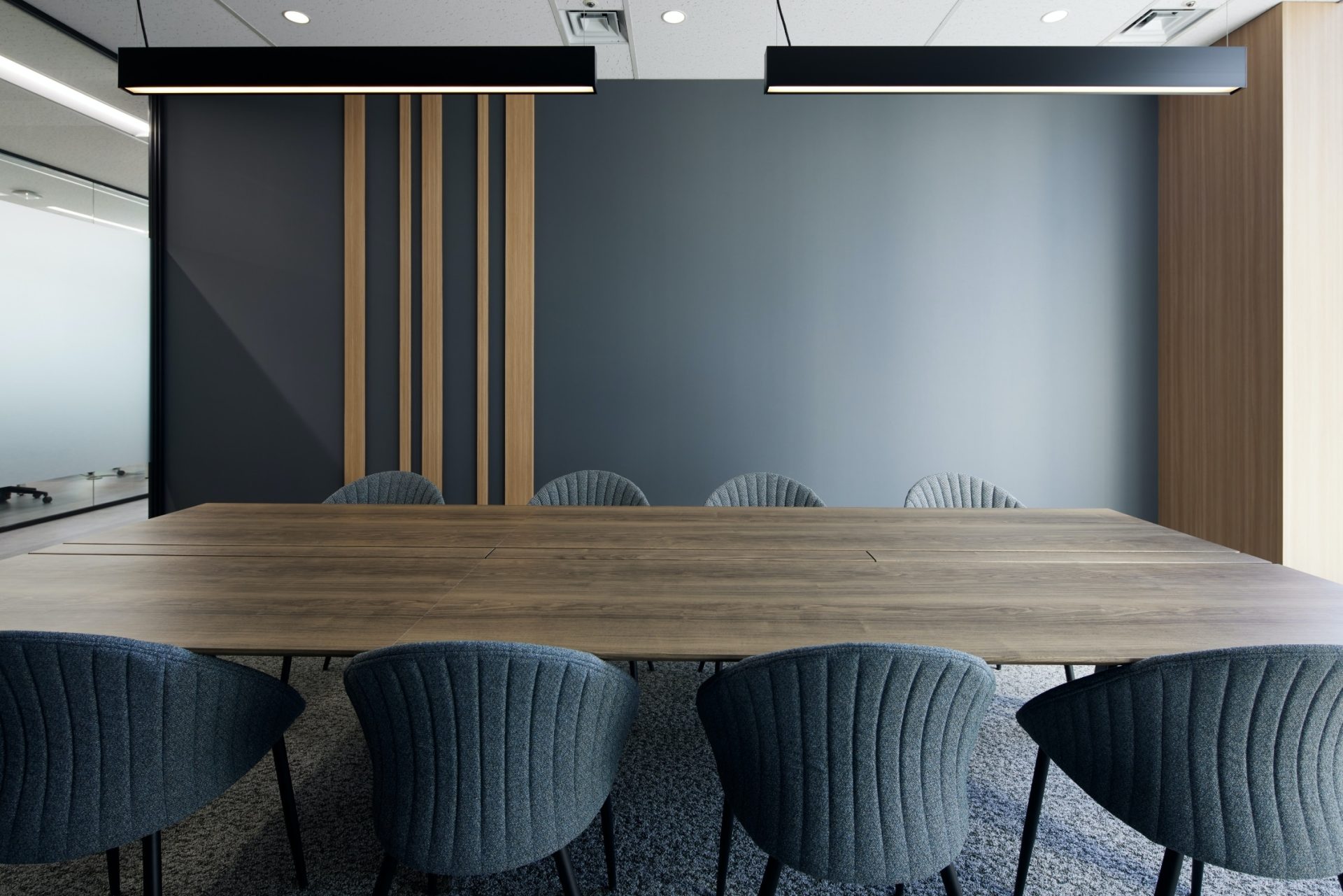
We arranged and designed the interior and furniture with monochromatic colors and woodgrain in a balanced manner, creating a relaxing atmosphere like a café or a hotel lounge.
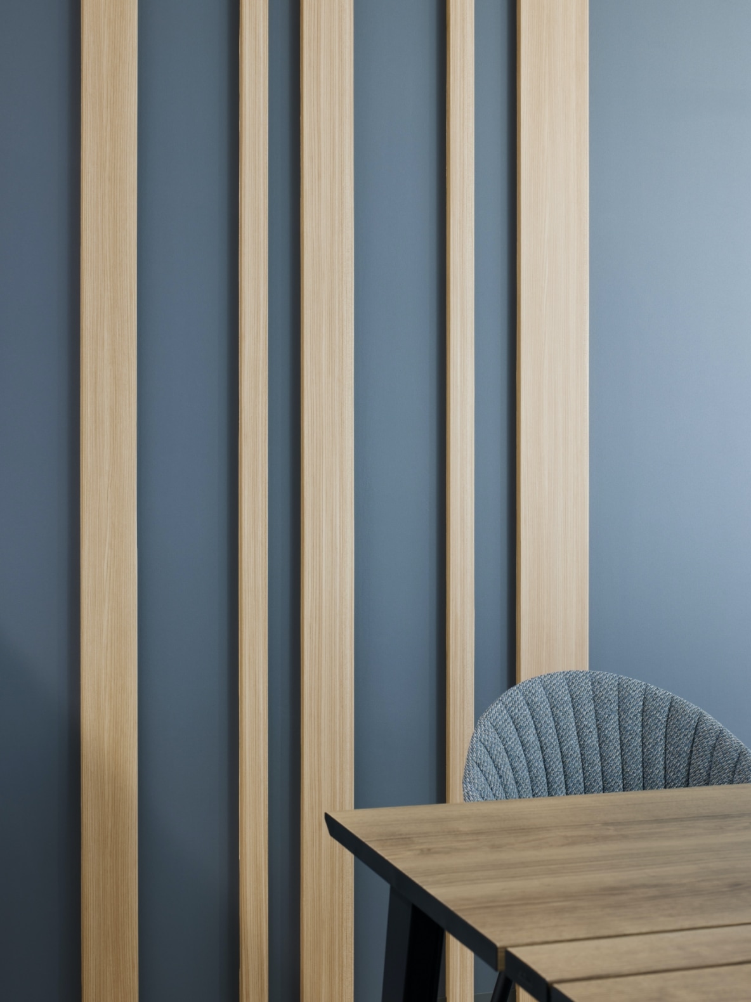
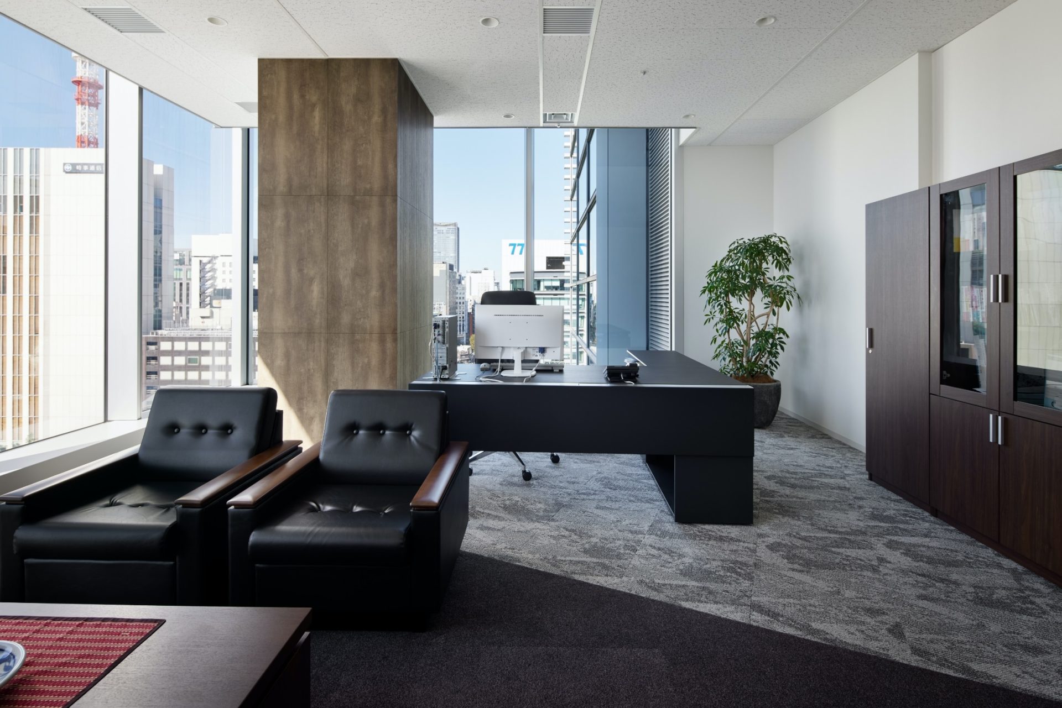
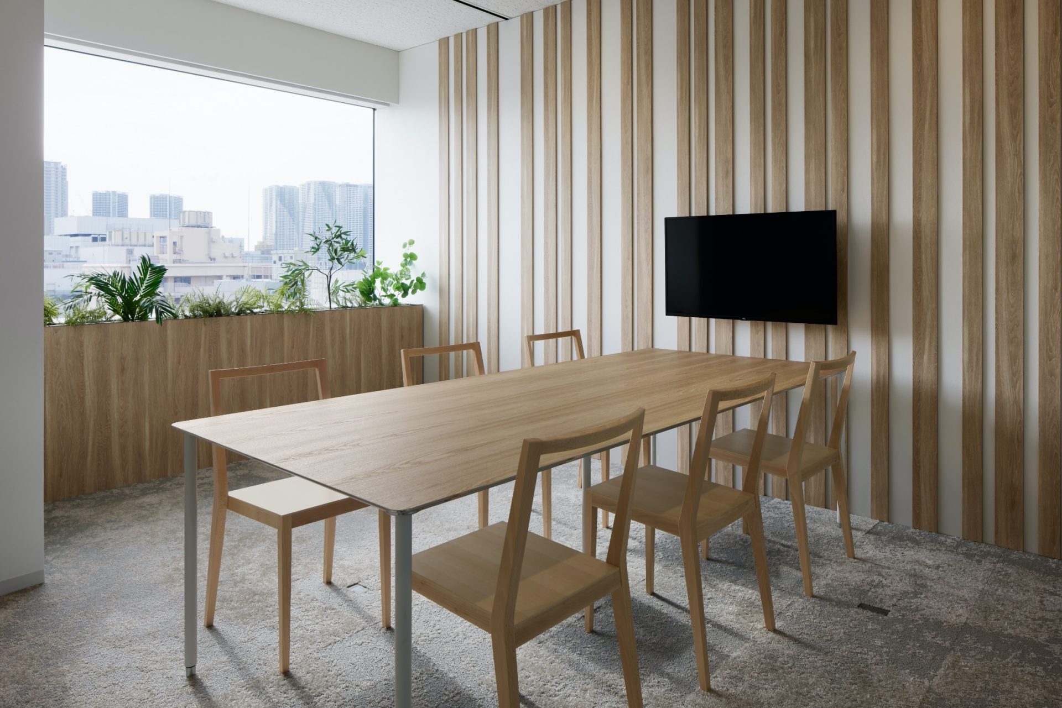
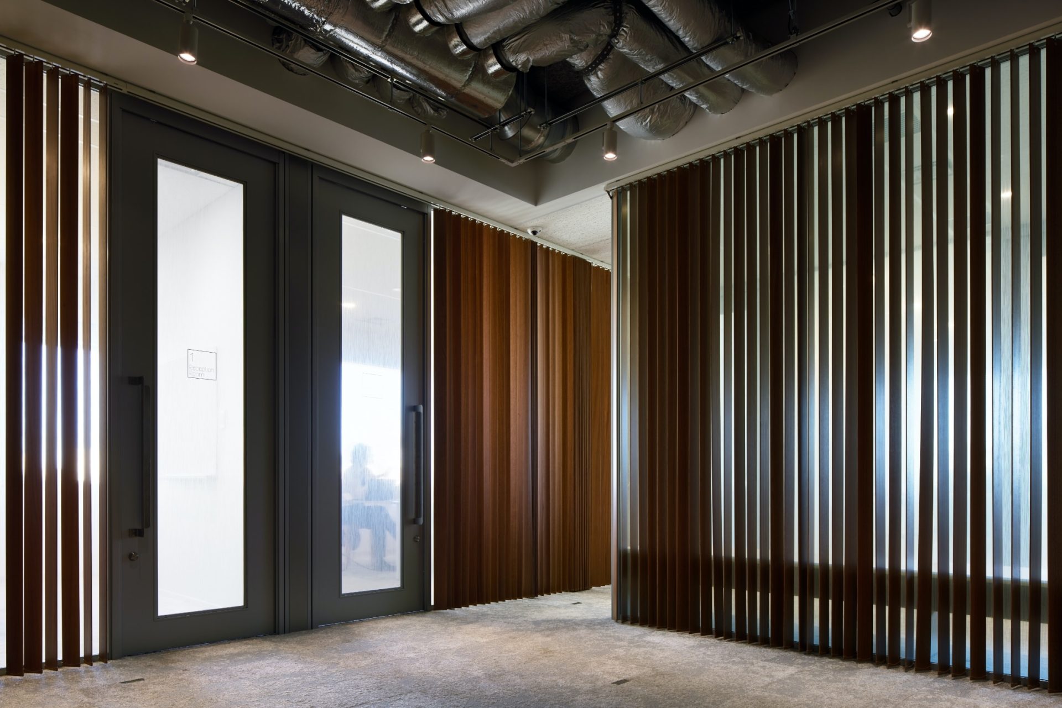
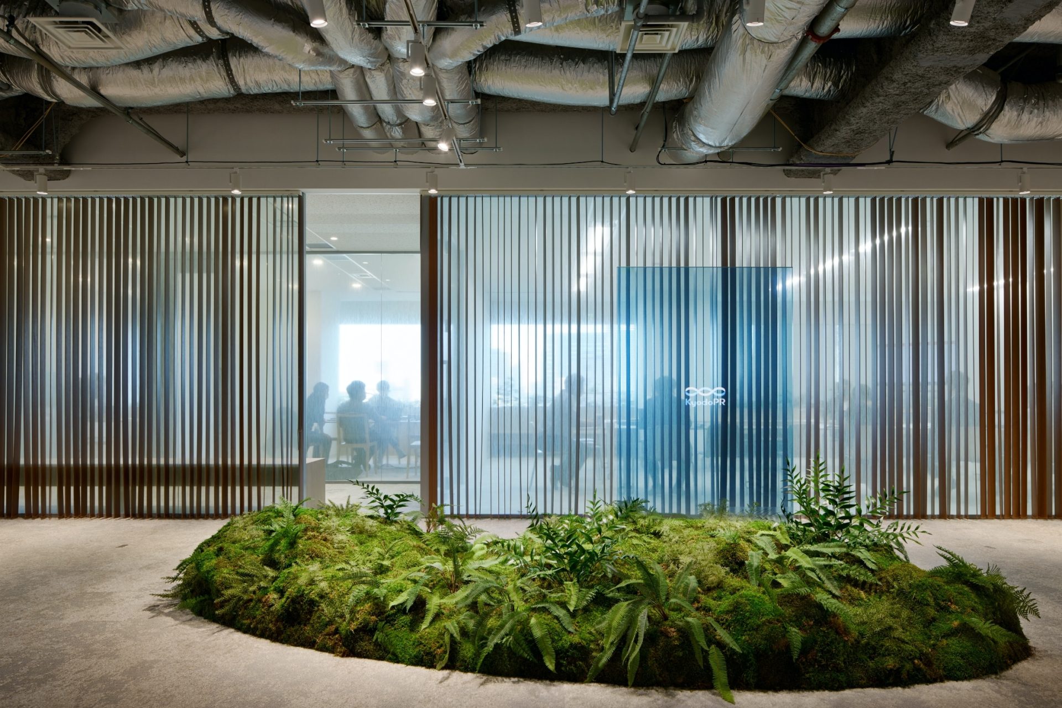
The entrance/guest area has been designed by Kengo Kuma and Associates under the theme of “Forest” by combining light, plants, and wood materials.
LAUNCH
Since we were able to try out our ideas freely in developing our design while making sure to accommodate the client’s requests, we were able to develop a workplace that makes the employees want to come to work. We have also received positive feedback from Kyodo Public Relations.
PROJECT FLOW
-
Clarification of requirements
Through interviews and meetings with the client’s top executives and project members, we considered the general direction of the rebranding project of a company with a long history.
-
Basic plan
We incorporated our distinctive style of design while respecting the design by Kengo Kuma and Associates.
-
Cost adjustment
We reduced the costs while ensuring not to compromise on the design.
-
Work environment development
We solved the technical issues in the construction method for the projecting of images onto the glass at the entrance. To ensure balance between the illumination level and readability, we discussed them with the client and Kengo Kuma and Associates in great detail. We held weekly meetings and closely cooperated with the relevant companies, including the building owner, the construction company for Category-B construction work, and other construction companies hired by the client, and completed the project without any troubles.
PROJECT DATA
Client: KYODO PUBLIC RELATIONS CO., LTD.
Project: KYODO PUBLIC RELATIONS CO., LTD. - Headquarters
Business: Work Place Construction
Role: Project Management / Design / Construction
Size: 1,565㎡
Location: Chuo-ku, Tokyo
CREDIT
- Project Management
Frontier Consulting Co., Ltd.
- Design
Frontier Consulting Co., Ltd. / Kengo Kuma & Associates
- Construction
Frontier Consulting Co., Ltd. / TAISEI CORPORATION
- Photograph
Nacása & Partners Inc.
BACK TO ALL
CONTACT
If this project got you interested, please do not hesitate to contact us.
Our specialized staff will be glad to answer any of your questions.
