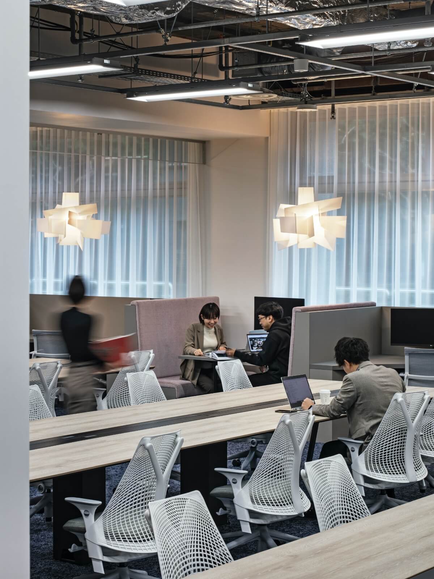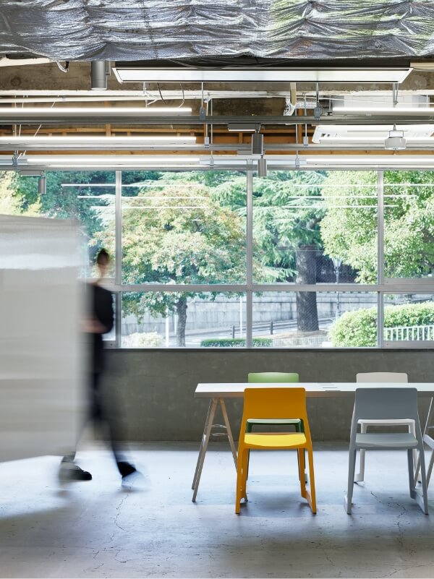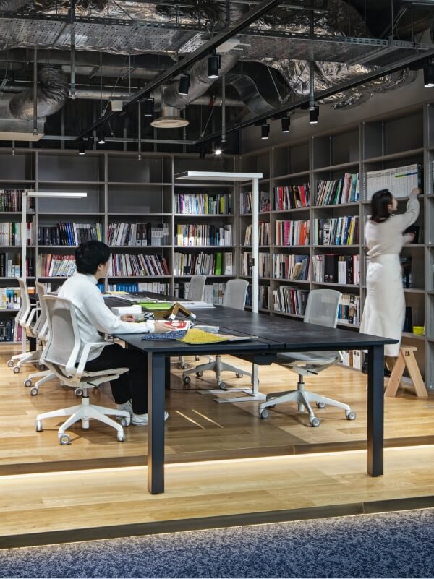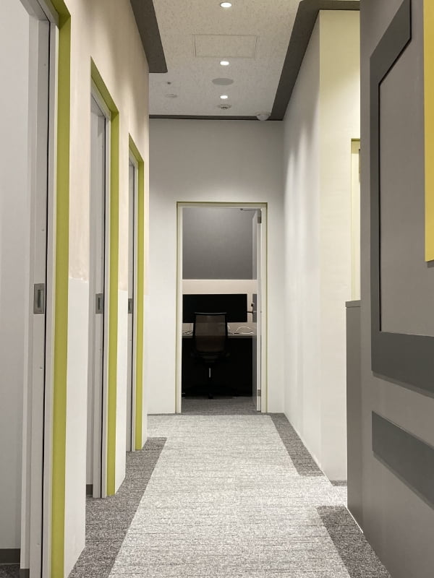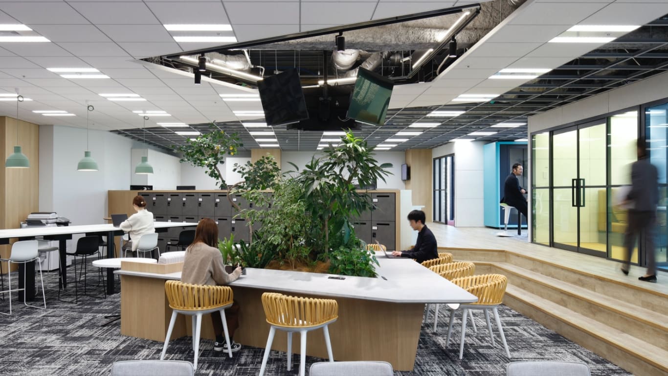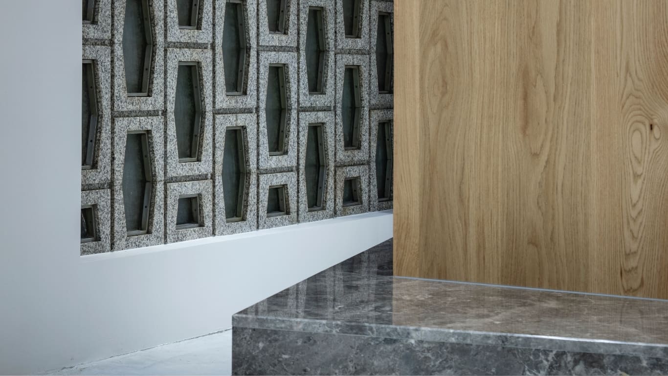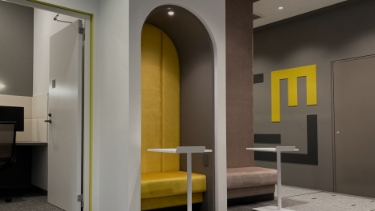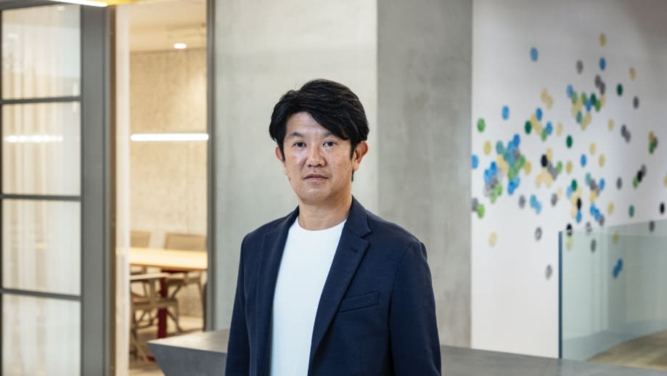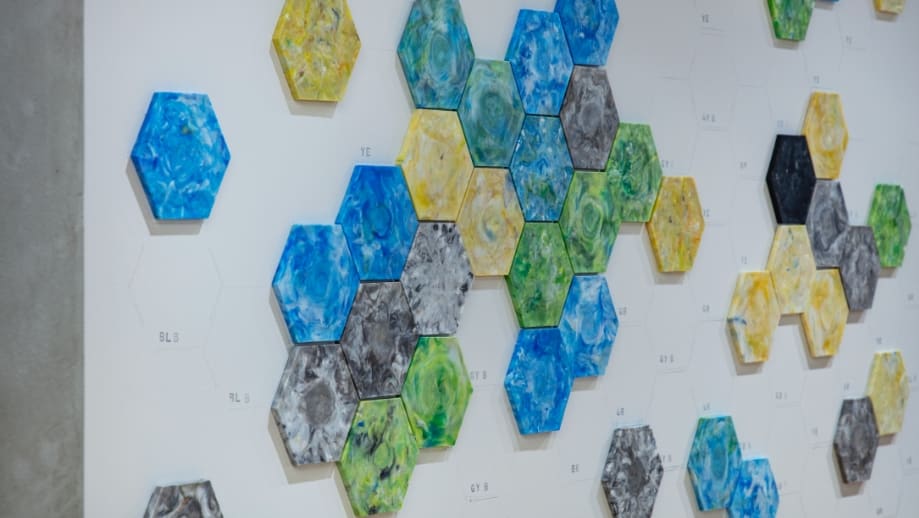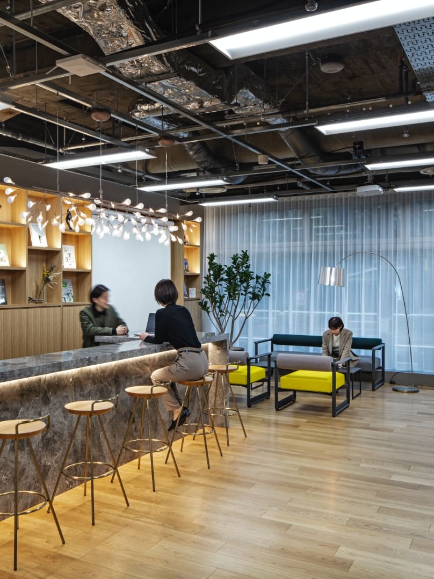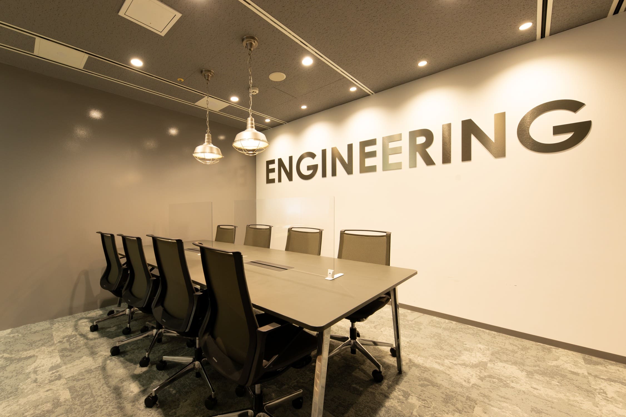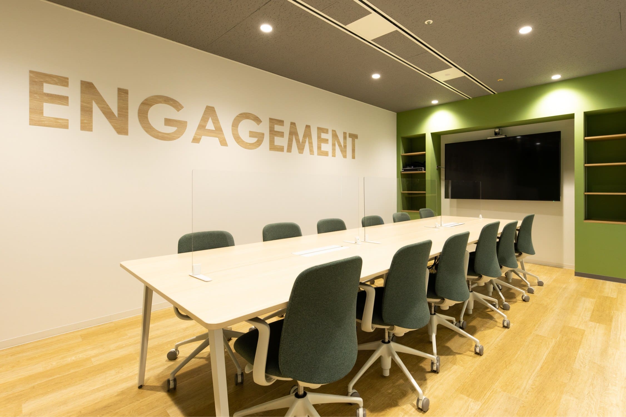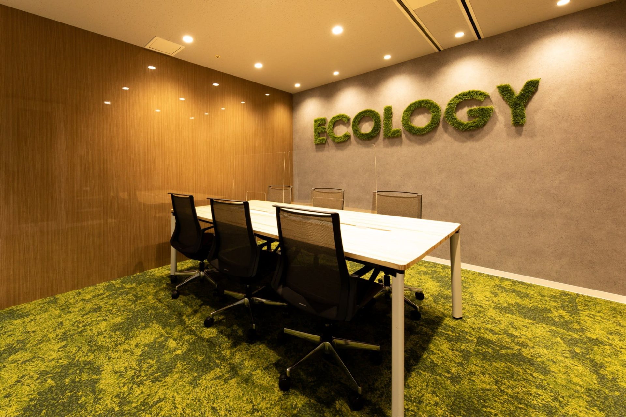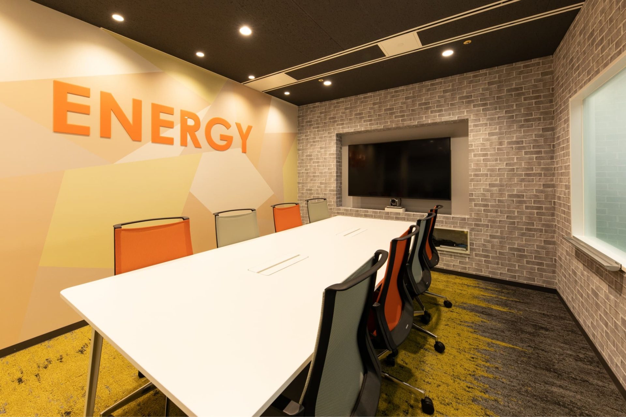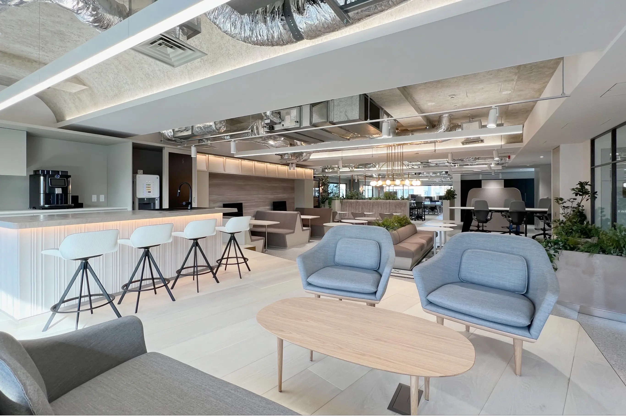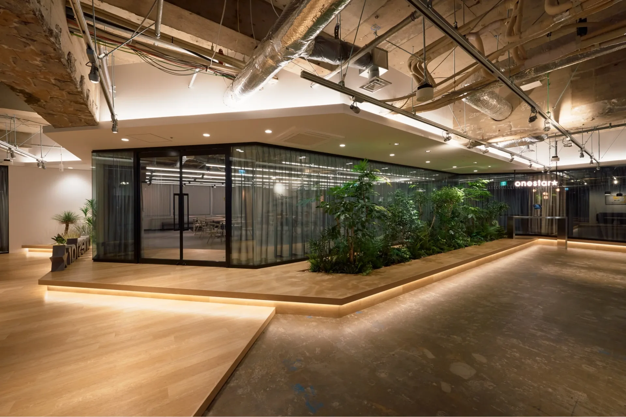TESS Holdings CO.,LTD.
Project Management / Design / Construction
WORK PLACE
1,124㎡
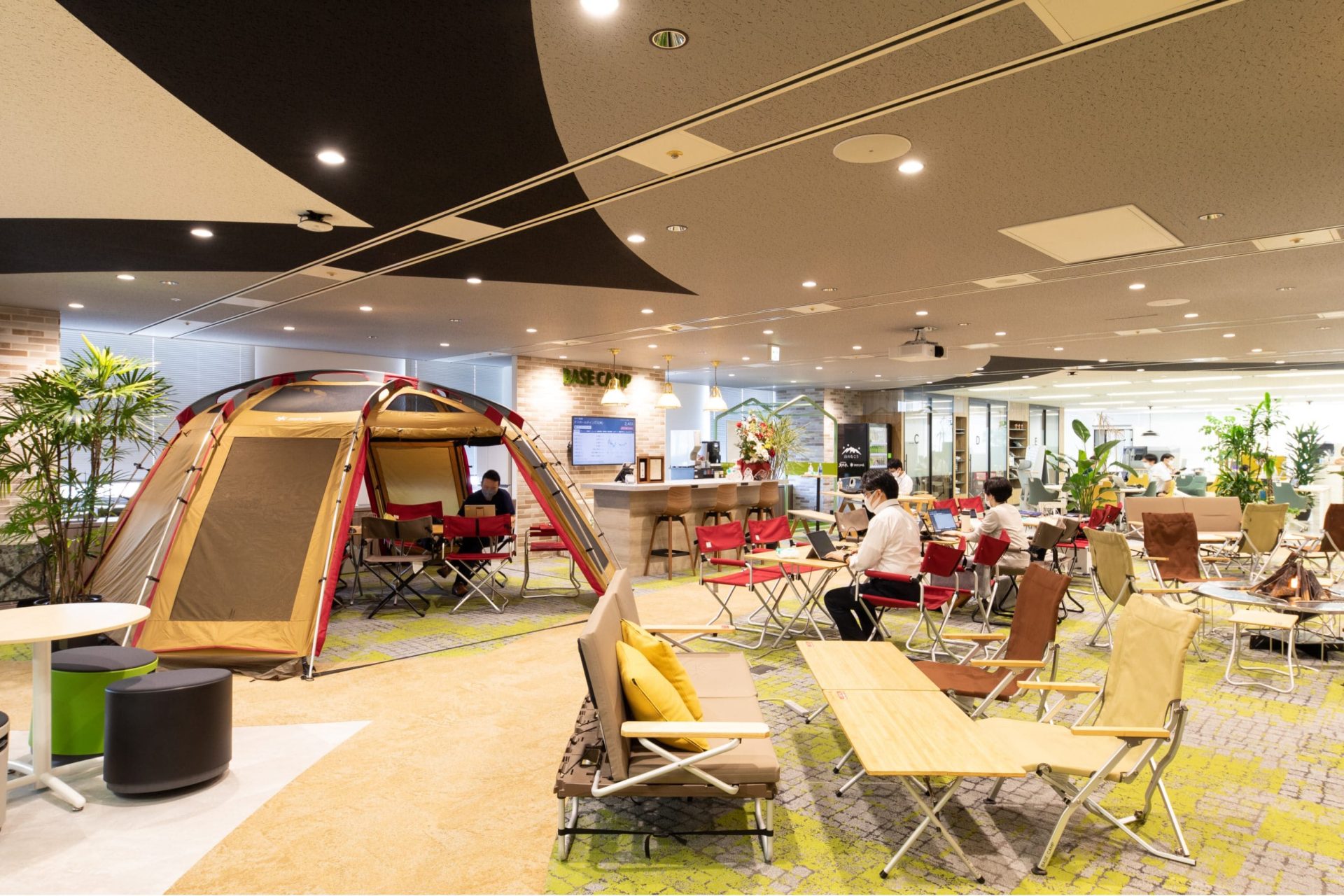
Setting up a camping-inspired space in the center of the workplace to facilitate smoother, faster, and more active communication
We carried out an office renovation for TESS Group, which offers engineering services specialized in energy saving and environmental measures. The unique workplace featuring an outdoorsy space with a tent and camping chairs in the center helps the employees communicate more actively.
CONCEPT
Since the client’s previous office space was separated into two spaces due to the property’s structure, hindering smooth cooperation within the company, they were struggling in facilitating communication among employees. In this project, the client already had the concept of “camping-inspired office” from the beginning, so we expanded on that and envisioned a workplace which would facilitate the creation of innovations by increasing the circulation of the employees centering on the tent space, and thereby helping them develop connections with one another and improve the quality of communication.
PLANING
We needed to come up with a layout that would enable all employees to fully utilize the entire space of the oblong property. To achieve that, we proposed a plan to set up the “Base Camp”, a co-creation space with a camping-inspired space at the center, and to set up routes the employees would mainly take, so as to create circulation of communication centering on the Base Camp. We named it “Base Camp” because we wanted it to be like a camping site, which functions as a starting point for circulation of people and from which they depart to different destinations.
DESIGN
With camping gear and the outdoorsy design, the co-creation space, which can also be seen from the guest area, truly represents the concept of the project. We also took advantage of the characteristics of the property. For example, since the office is in an upper floor of the building, we set up gathering spaces by the windows for enjoying the great view. In addition, we turned the property’s shortcoming as a horizontally long space into a positive thing by using a specific layout intended to promote circulation of the employees and by zoning spaces according to different stages of work.
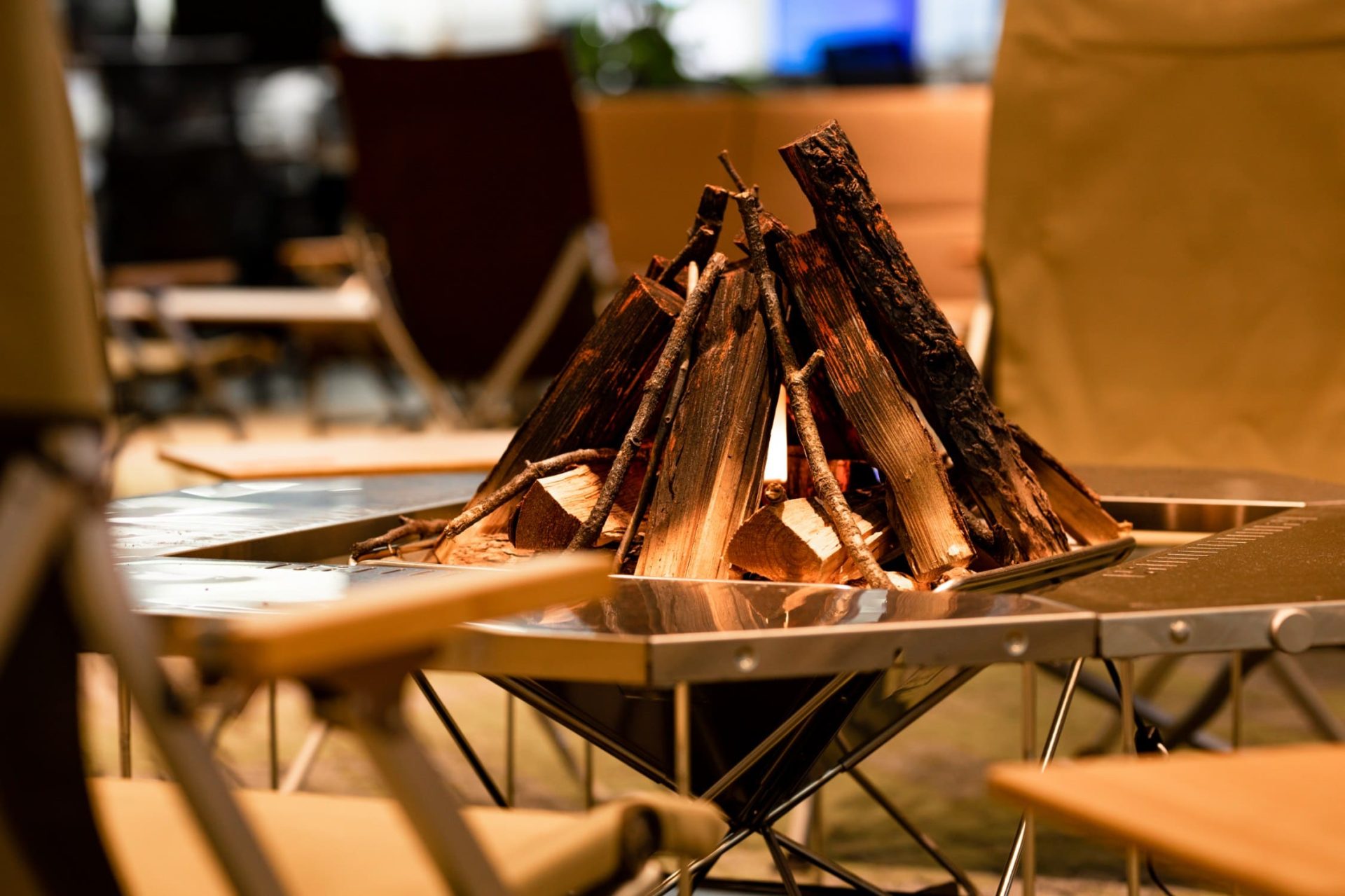
Equipped with real camping gear in collaboration with Snow Peak, a company producing outdoor clothing and equipment, the co-creation space really looks like a base camp.
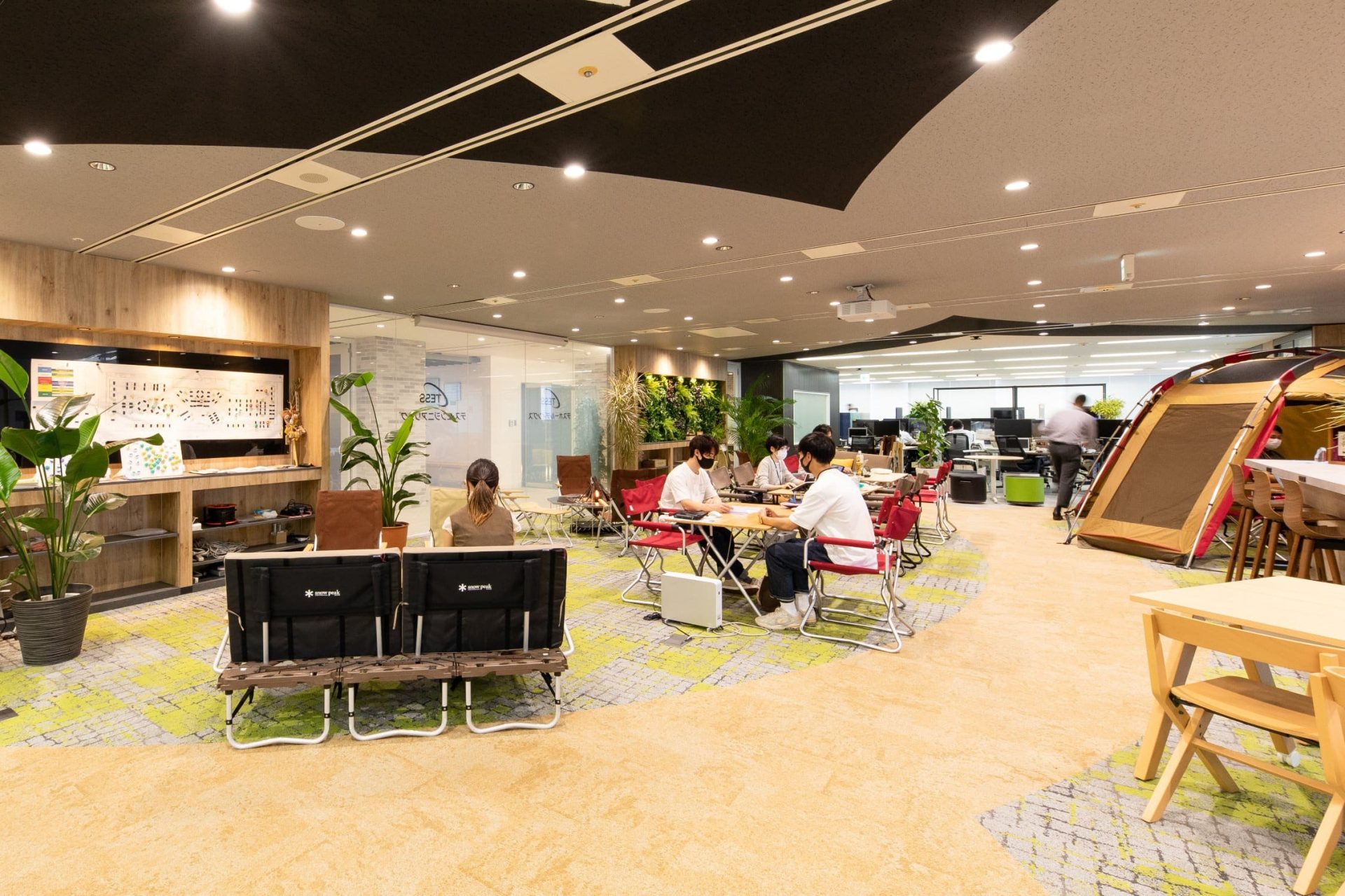
With the introduction of hot desking and the unique camping-inspired setup, the employees can even work in a camping chair. It is part of the client’s endeavor of trying out new work arrangements.
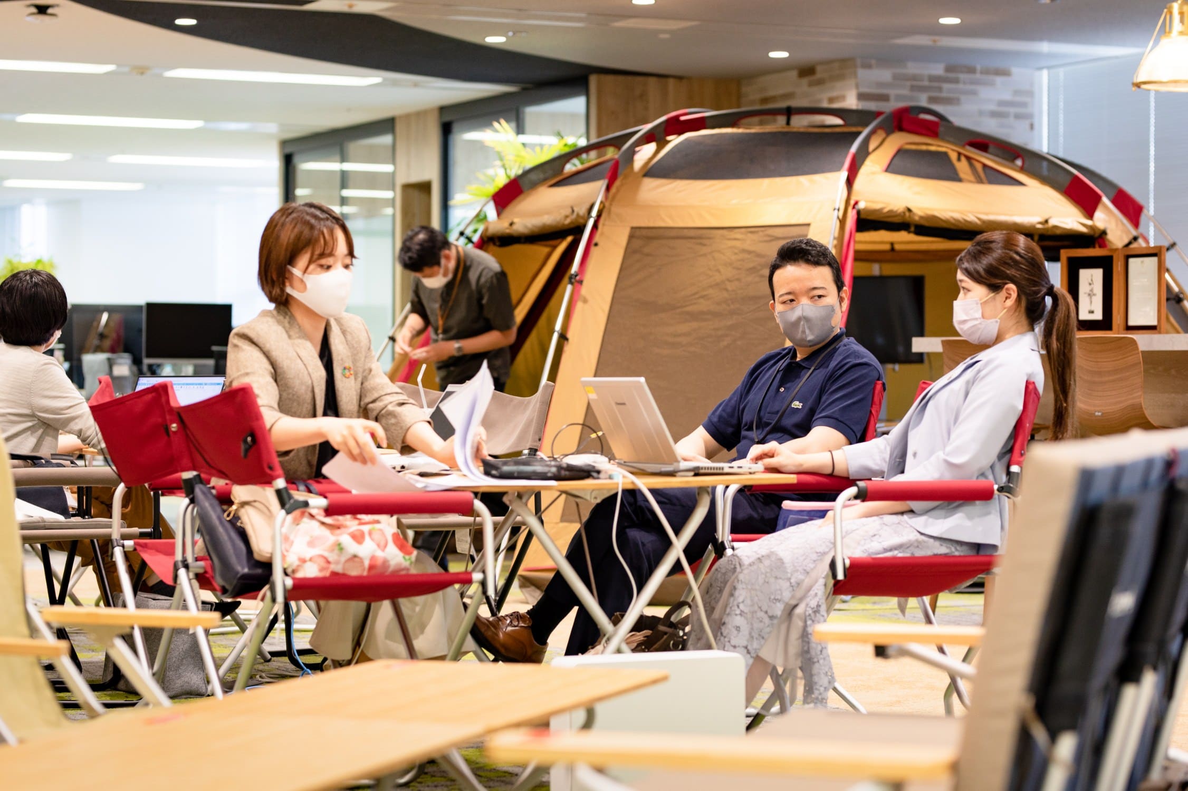
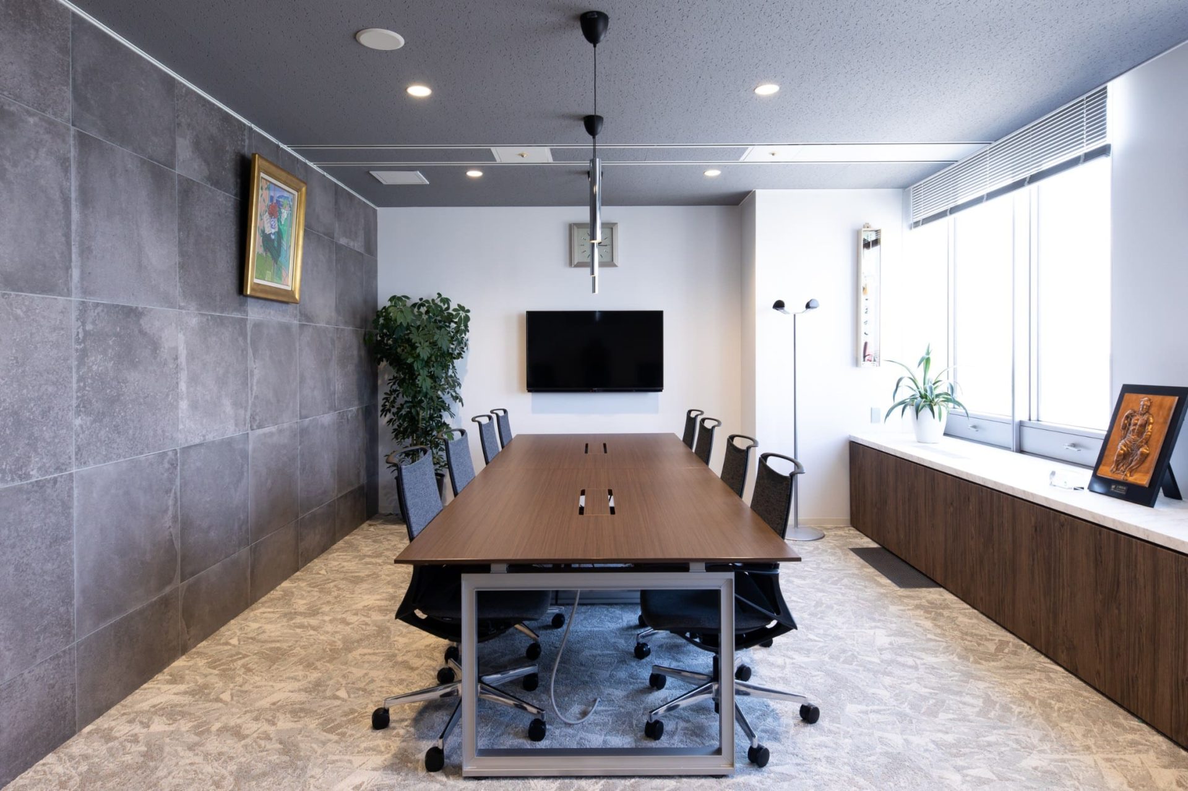
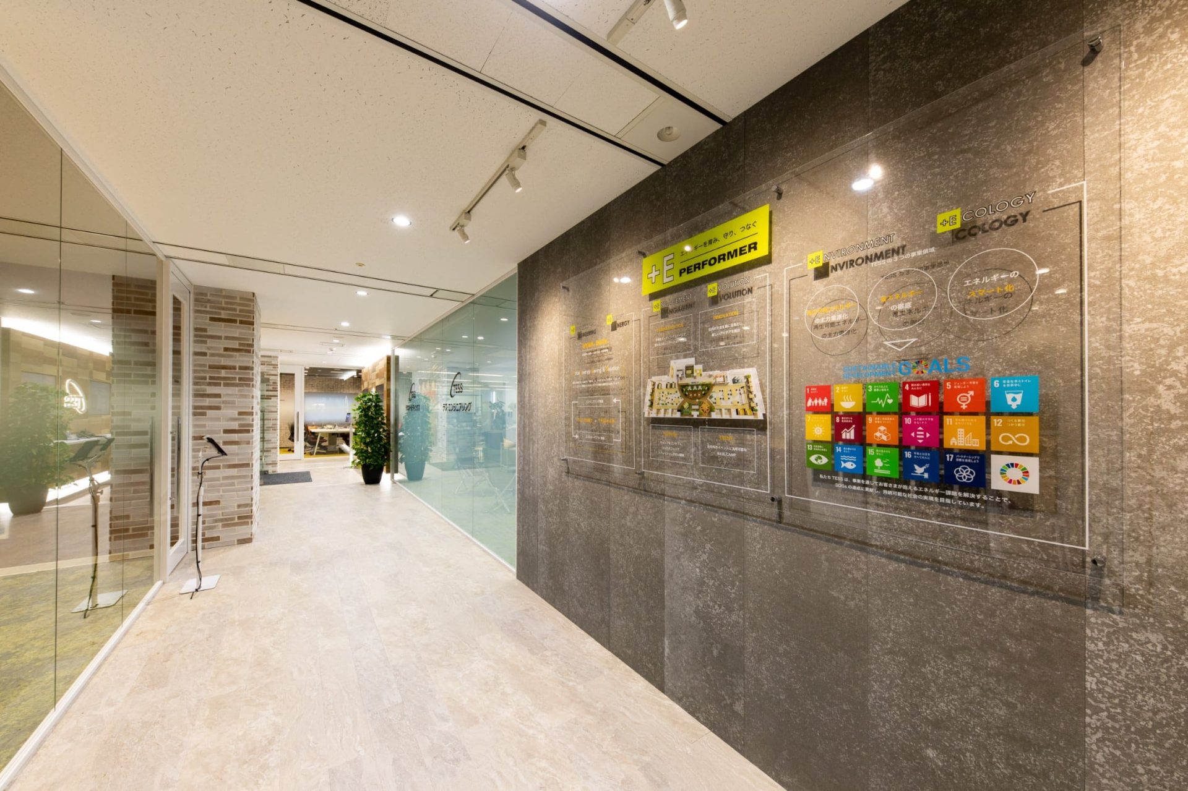
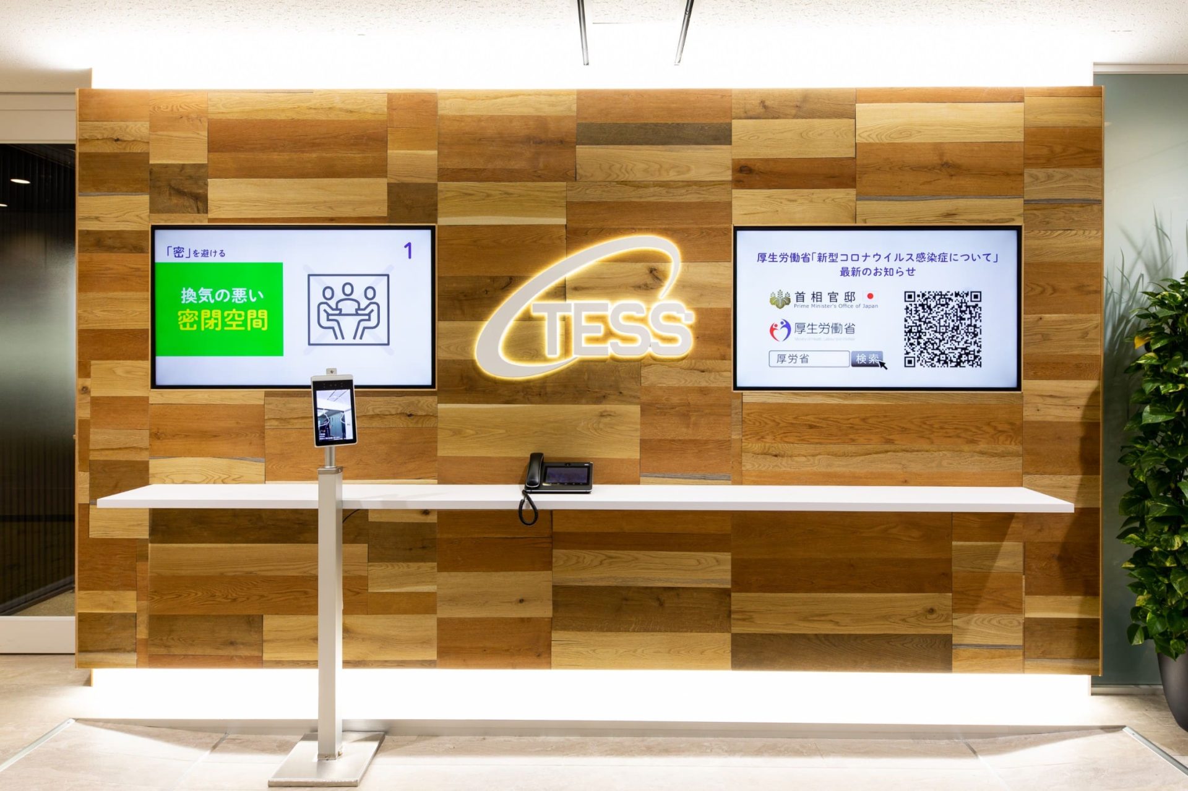
To match the interior design with the corporate image of the client company, which offers engineering services specialized in energy saving and environmental measures, we used certain materials, from which you can feel the great outdoors, throughout the office.
LAUNCH
The outbreak of COVID-19 during the project period necessitated a plan change considering the future of the workplace with and after COVID-19. However, since the client was willing to try new work arrangements, we were able to develop and implement a workspace with more flexibility without compromising on the initial concept. We have received positive feedback that they are fully making use of a variety of spaces in the office. We are happy to have been able to help the client facilitate communication among the employees by setting up individual spaces according to different stages of work as well as through work efficiency improvement by planning routes that the employees would mainly take for fluidity within the workplace.
PROJECT FLOW
-
Clarification of requirements
We interviewed the key persons of each business unit to figure out their jobs, work arrangements, the ratio of seats being used to the total number of seats at a given time, storage space they would need, and the proximity between different business units. Since the COVID-19 pandemic began in the middle of the project and we had to take into account the restrictions on coming into the office, we reconfirmed the direction of the project upon rethinking the meaning of having a physical office and upon clarifying functional requirements.
-
Basic design
We designed the office in such a way that it would facilitate communication. We also ensured a high level of functionality and usability, taking advantage of the fact that the office space is occupied solely by the client company. By incorporating an “8” shaped route that the employees would mainly take and by setting up a camping-inspired area at the center, we developed a layout that would have people gather naturally at the center.
-
Implementation design
Leveraging on our strengths as a company capable of sourcing products from many different suppliers, we furnished the office space with furniture from over ten manufacturers, incorporating an extensive variety of furniture functions and designs that you normally see in showrooms. To ensure a high level of usability and comfort, we also carefully selected the equipment and services including the security service, audio-visual equipment, smart films, signage, sound systems, aroma products, plants, automatic dimming lights, and dual monitors.
-
Work environment development
With some of the client’s employees working remotely and other 20 employees working at the office throughout the project period, we carried out the renovation of the entire office space in a phased manner and completed it as scheduled without any problems.
-
Management support
We put effort into the publicity aspects such as the camping-inspired area that appears when the glass partitions are switched to a transparent mode, the welcome videos in the waiting space, and the recycled construction materials. As a camping-inspired office, it received many media interviews and attracted the interest of many companies.
PROJECT DATA
Client: TESS Holdings Co., Ltd.
Project: TESS Holdings Co., Ltd. - Headquarters
Business: Work Place Construction
Role: Project Management / Design / Construction
Size: 1,124㎡
Location: Osaka-shi, Osaka
CREDIT
- Project Management
Frontier Consulting Co., Ltd.
- Design
Frontier Consulting Co., Ltd.
- Construction
Frontier Consulting Co., Ltd.
- Concept Planning
Frontier Consulting Co., Ltd. / Snow Peak Business Solutions, Inc.
BACK TO ALL
CONTACT
If this project got you interested, please do not hesitate to contact us.
Our specialized staff will be glad to answer any of your questions.
